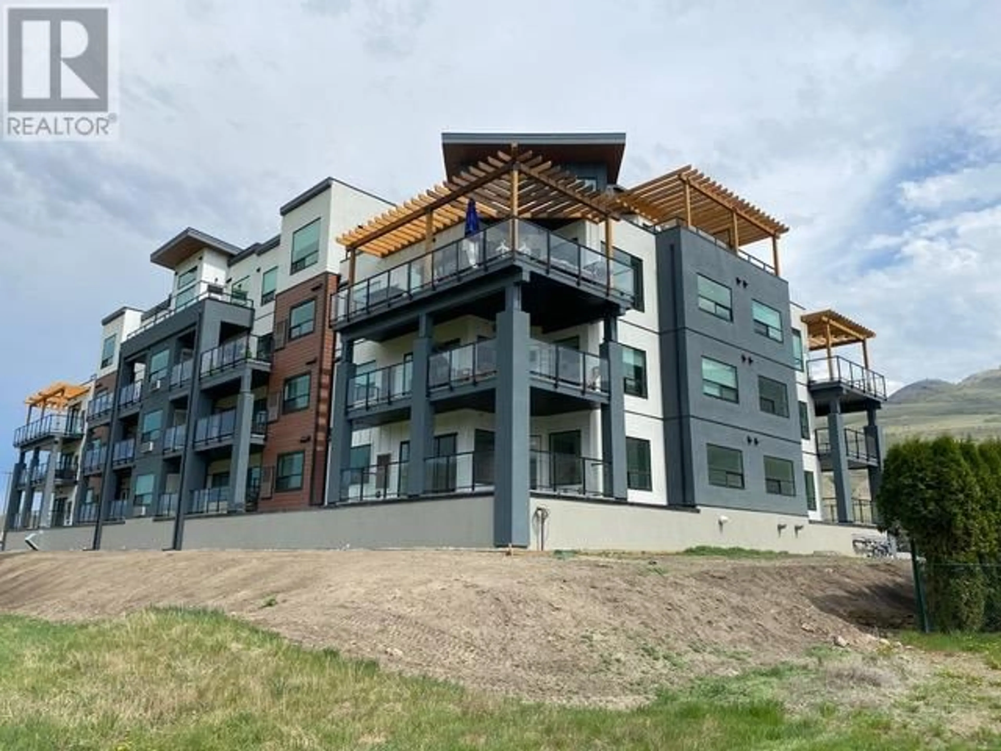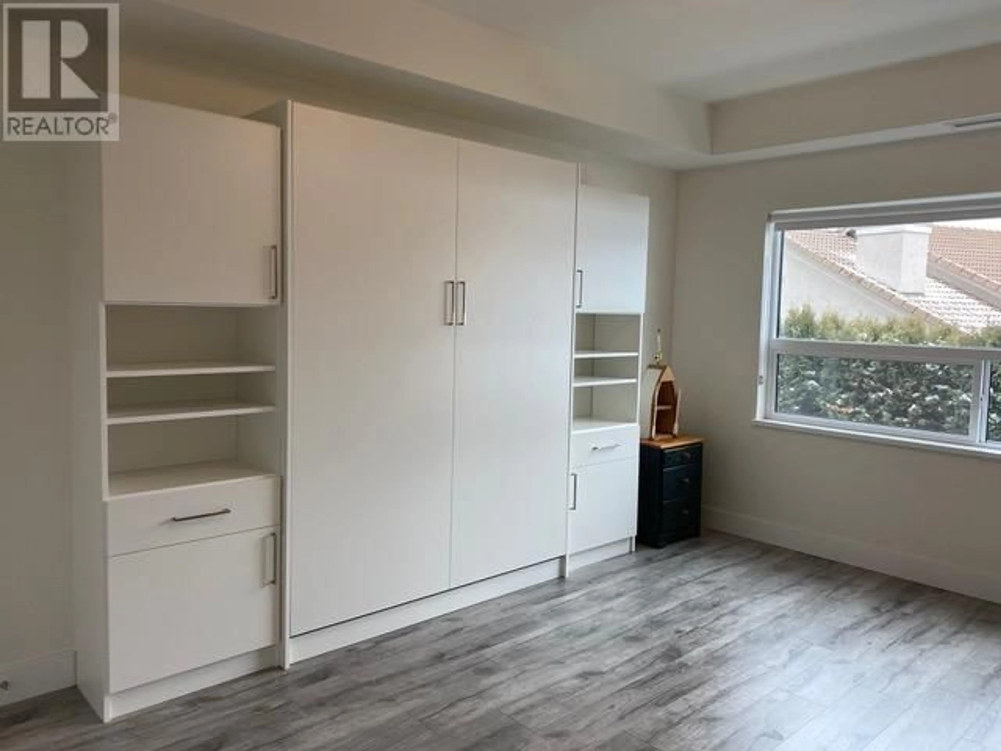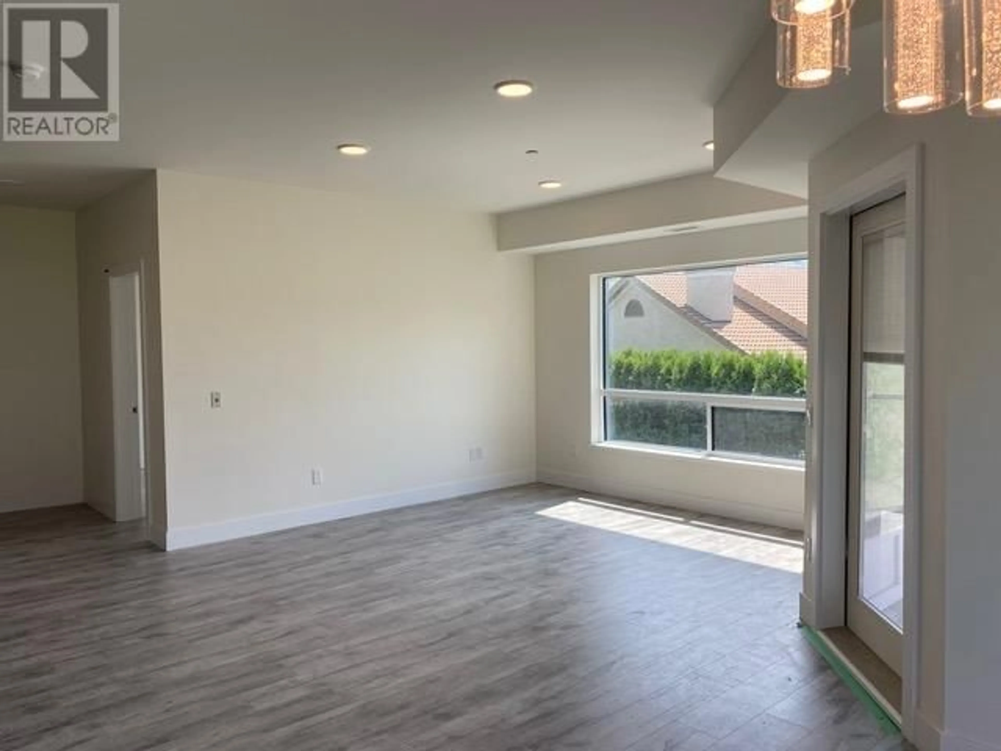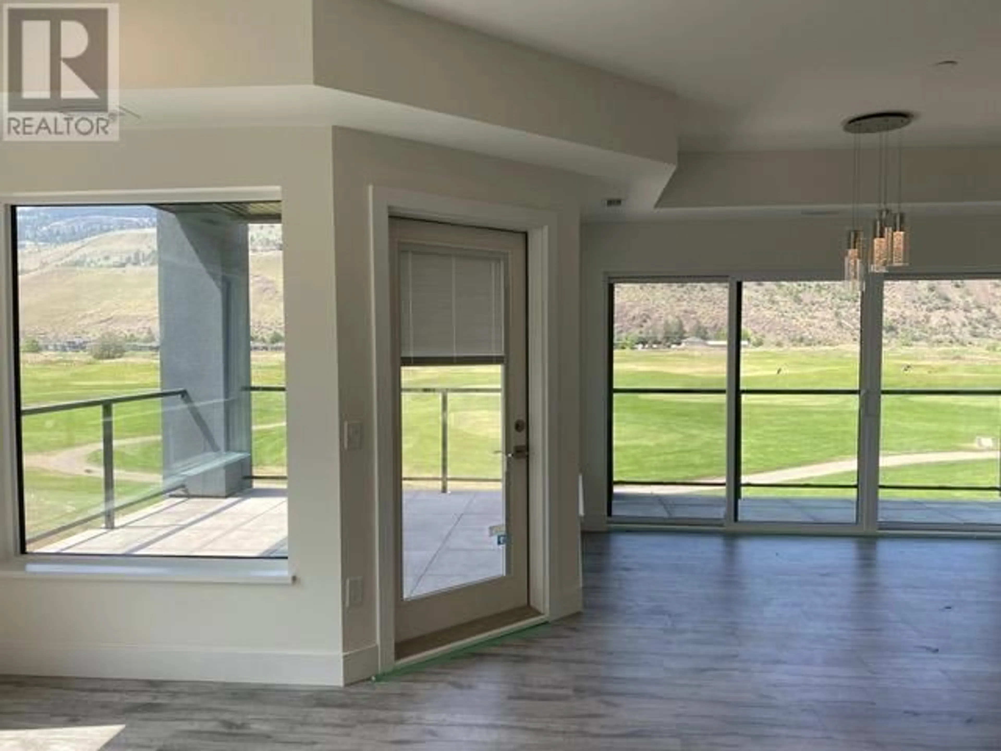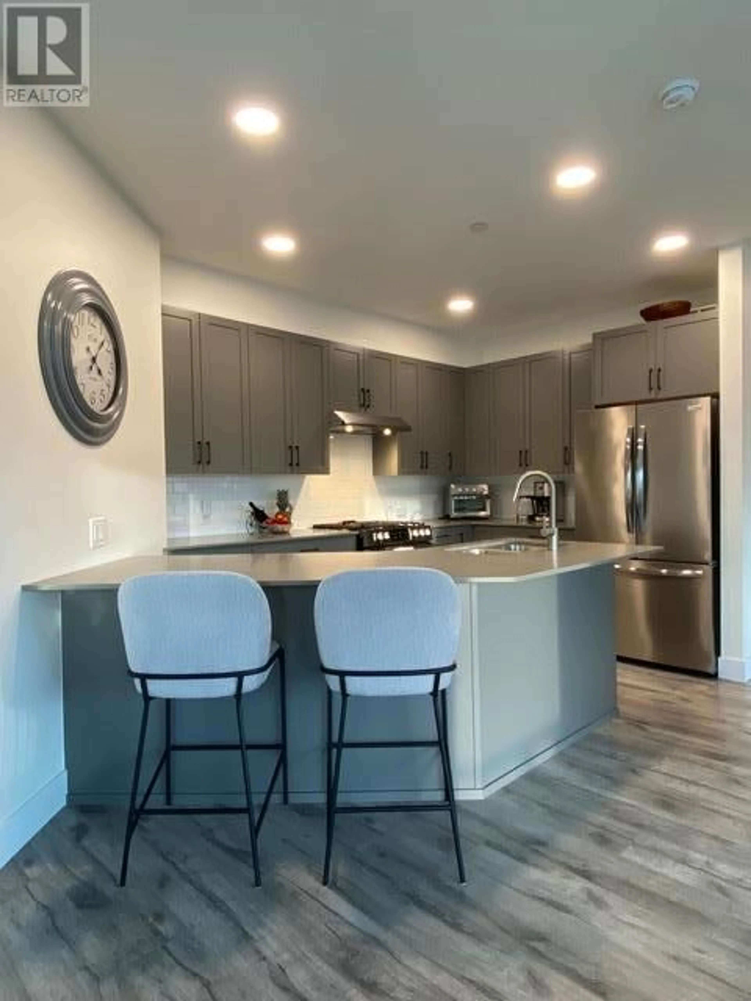101 - 651 DUNES DRIVE, Kamloops, British Columbia V2B8M8
Contact us about this property
Highlights
Estimated ValueThis is the price Wahi expects this property to sell for.
The calculation is powered by our Instant Home Value Estimate, which uses current market and property price trends to estimate your home’s value with a 90% accuracy rate.Not available
Price/Sqft$492/sqft
Est. Mortgage$2,684/mo
Maintenance fees$442/mo
Tax Amount ()$3,585/yr
Days On Market118 days
Description
What a great opportunity to own at Fairway 10! This primely located main floor unit is on the SW corner of the building, which offers plenty of natural light, an expansive deck, and a great view of the back nine at the Dunes at Kamloops, an outstanding 18 hole Graham Cooke-design championship golf course. This luxury unit features 2 large bedrooms, a bright and open floor plan, 2 baths including the double-vanity ensuite, 9' ceilings, high-end finishings, and a dream kitchen with top-grade stainless steel appliances including gas range, and solid-surface counters The large deck off the main living area also has a n/g outlet for summer grilling. Seller has added a queen-size Murphy bed in the second bedroom for guest comfort and added versatility. 2 dedicated parking spaces are included with one in the secure u/g garage, as well as a dedicated secure storage locker. Pets are welcome as well, with some restrictions. Shopping, easy walking, an award-winning winery, and public riverfront access are all close by as well. GST has been paid, and there are several years of BC Homeowner Protection Office Warranty remaining. Take advantage of this great lock and leave lifestyle opportunity today. (id:39198)
Property Details
Interior
Features
Main level Floor
Primary Bedroom
12'7'' x 15'2''Bedroom
12'9'' x 14'Dining room
11'3'' x 9'0''Kitchen
11'7'' x 9'4''Exterior
Parking
Garage spaces -
Garage type -
Total parking spaces 2
Condo Details
Inclusions
Property History
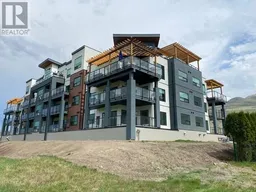 10
10
