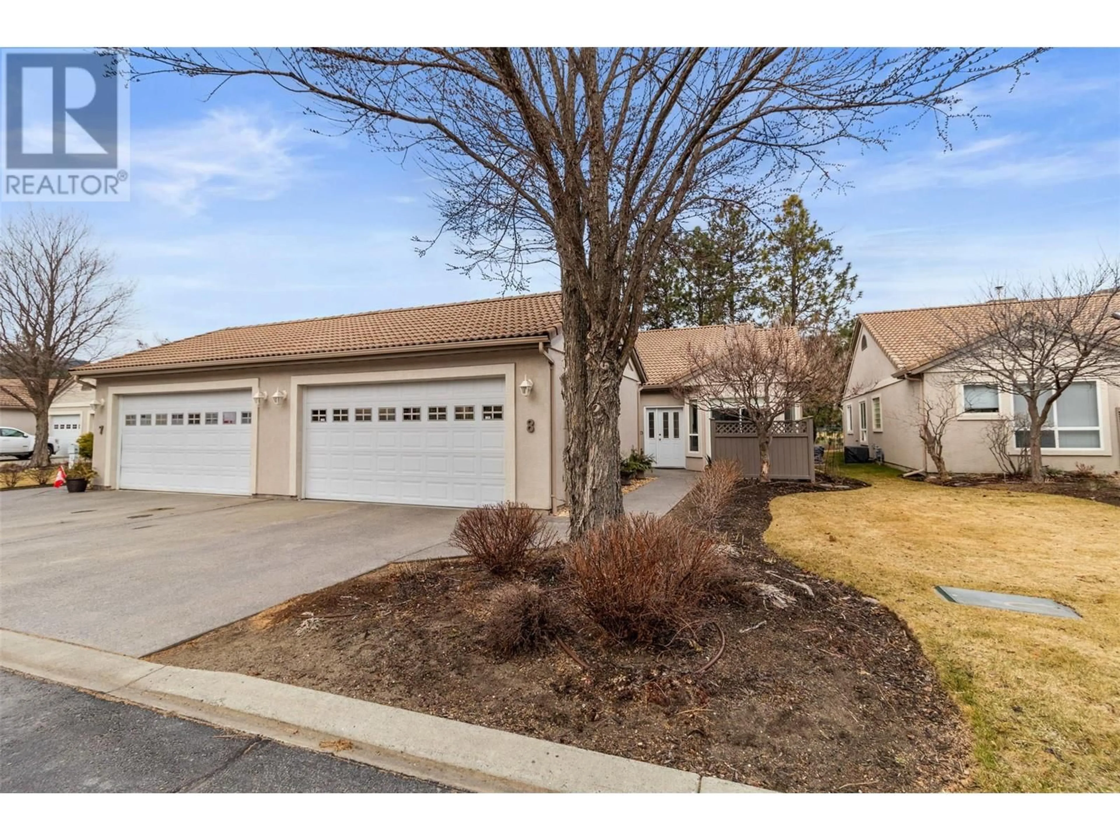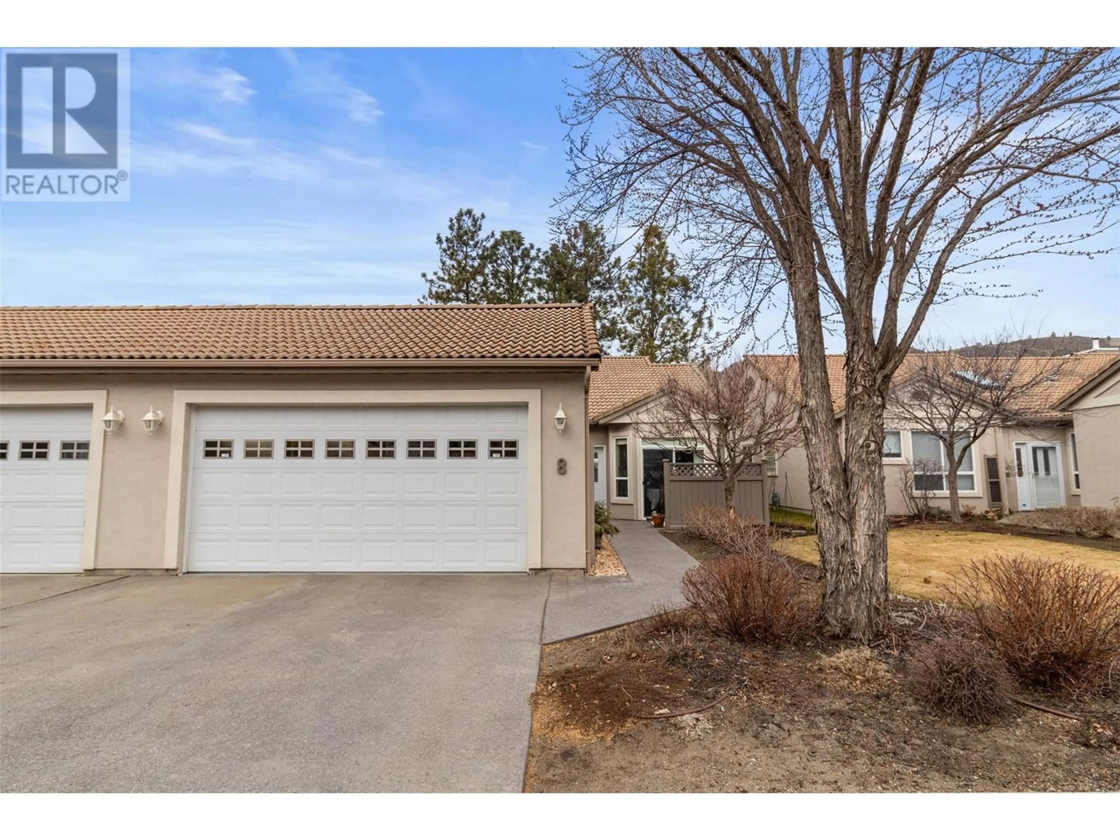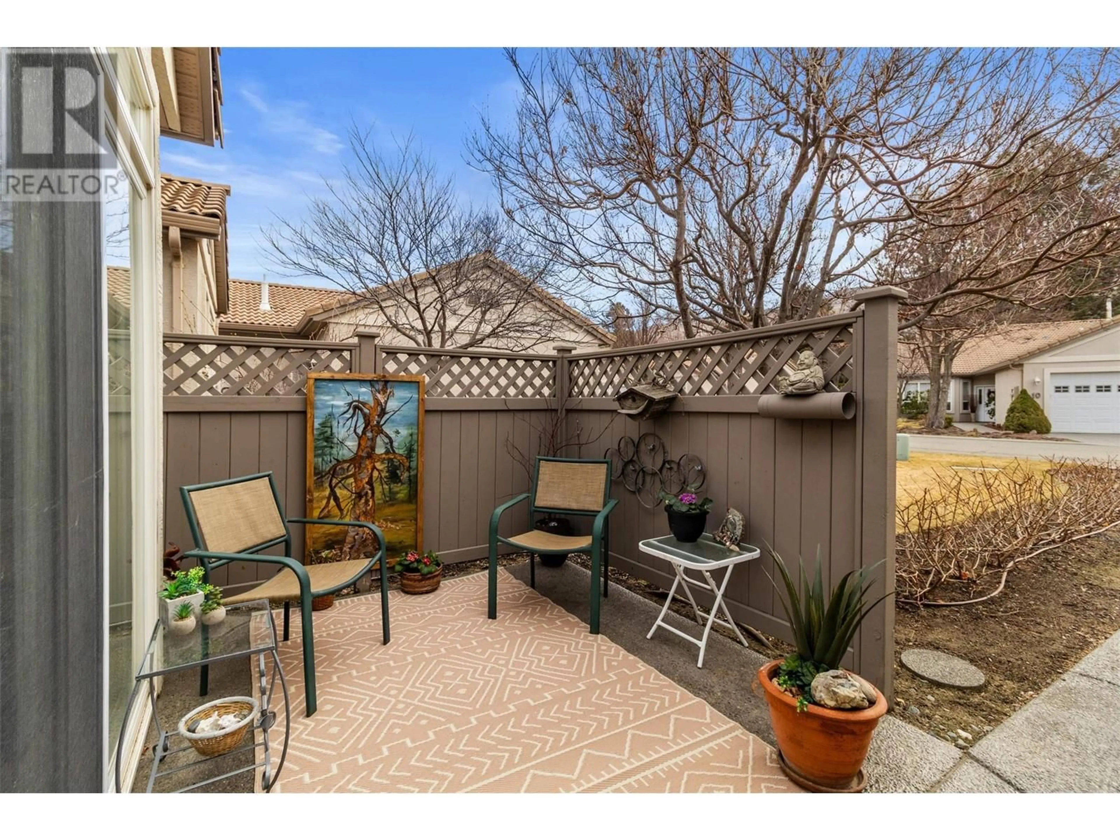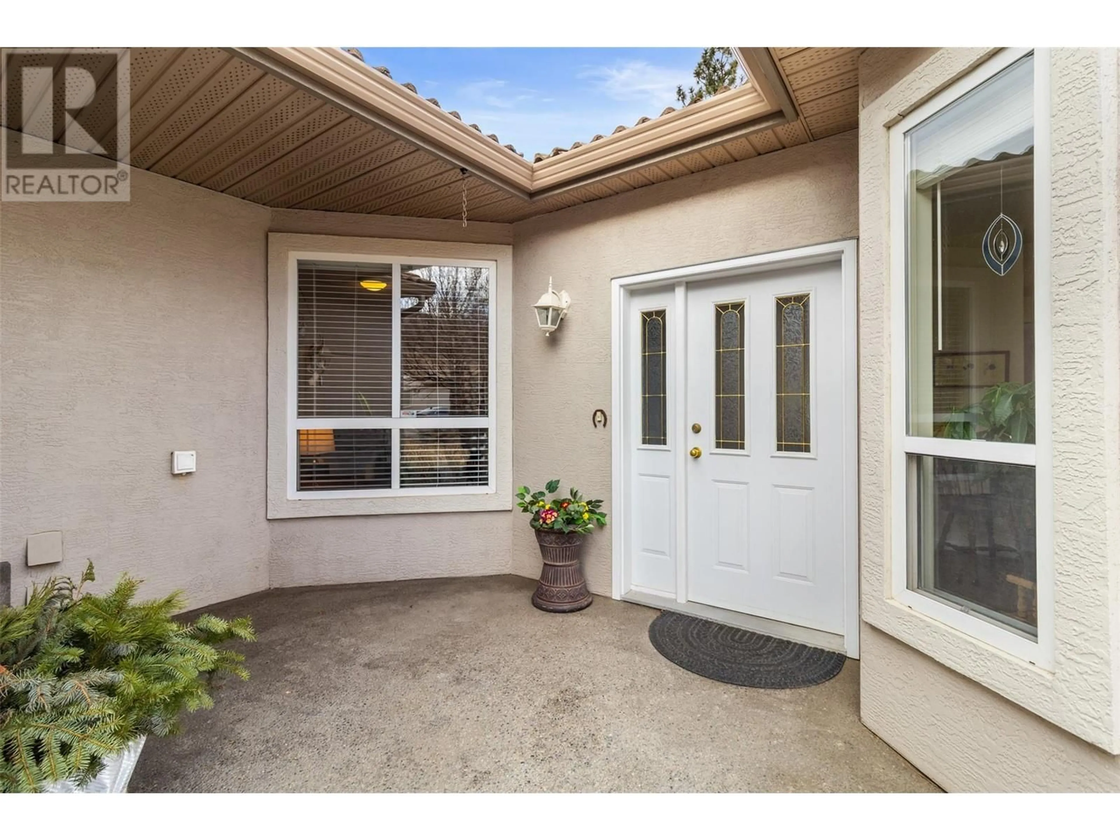8 - 650 HARRINGTON ROAD, Kamloops, British Columbia V2B6T7
Contact us about this property
Highlights
Estimated ValueThis is the price Wahi expects this property to sell for.
The calculation is powered by our Instant Home Value Estimate, which uses current market and property price trends to estimate your home’s value with a 90% accuracy rate.Not available
Price/Sqft$428/sqft
Est. Mortgage$2,873/mo
Maintenance fees$459/mo
Tax Amount ()$3,916/yr
Days On Market39 days
Description
Looking to downsize or have a lock and go lifestyle with everything on one level? This may be the home for you! Located in West Pine Villas, backing on to the Dunes Golf Course and close to amenities, this quiet unit boasts many updates. Large country kitchen with cork floors has an eating area as well as a breakfast bar peninsula. Updated cupboards and quartz counters, Roof & Skylight-2023, Fireplace & Gutters - 2022, Furnace, Central A/C, Hot Water Tank & Carpets - 2021, Exterior Paint - 2020 and all poly B replaced. Open living/dining room with gas f/p, plenty of natural light and vaulted ceilings. Large 19x20 garage features new door opener and utility sink. Bedroom in front can double as office space, primary bedroom in back faces the quiet golf course, with large w/i closet. Master ensuite has double sinks and separate tub/shower, plus there is an additional 4 pc bath also with quartz countertops. Front patio has privacy fencing and back patio is one of the only ones with shade trees for those hot summer afternoons. All measurement approximate to be verified by Buyer if important. (id:39198)
Property Details
Interior
Features
Main level Floor
Kitchen
12'8'' x 10'5''Dining room
11'6'' x 10'5''Bedroom
12'9'' x 10'8''Laundry room
8'1'' x 5'2''Exterior
Parking
Garage spaces -
Garage type -
Total parking spaces 4
Condo Details
Inclusions
Property History
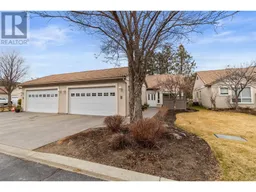 45
45
