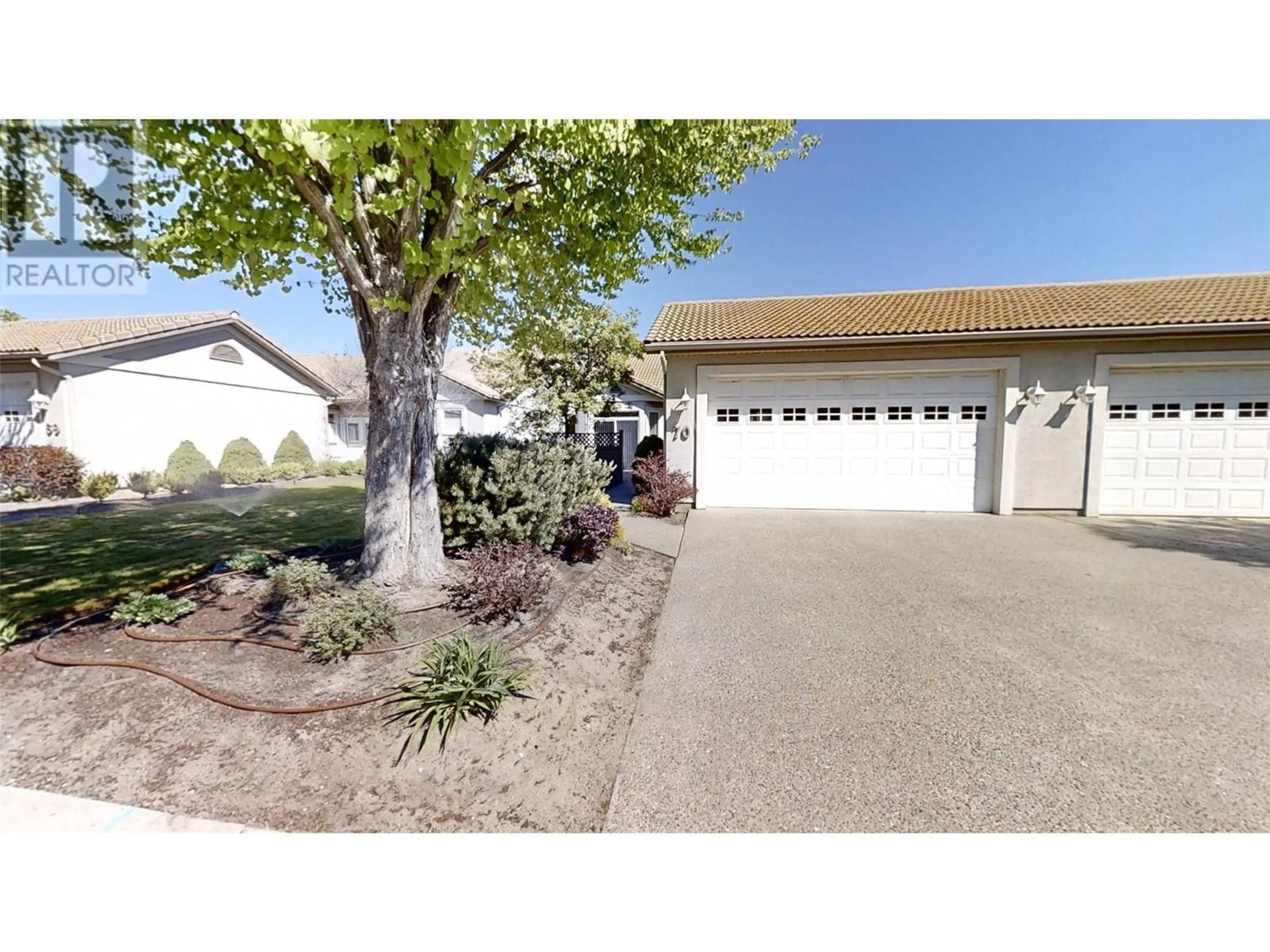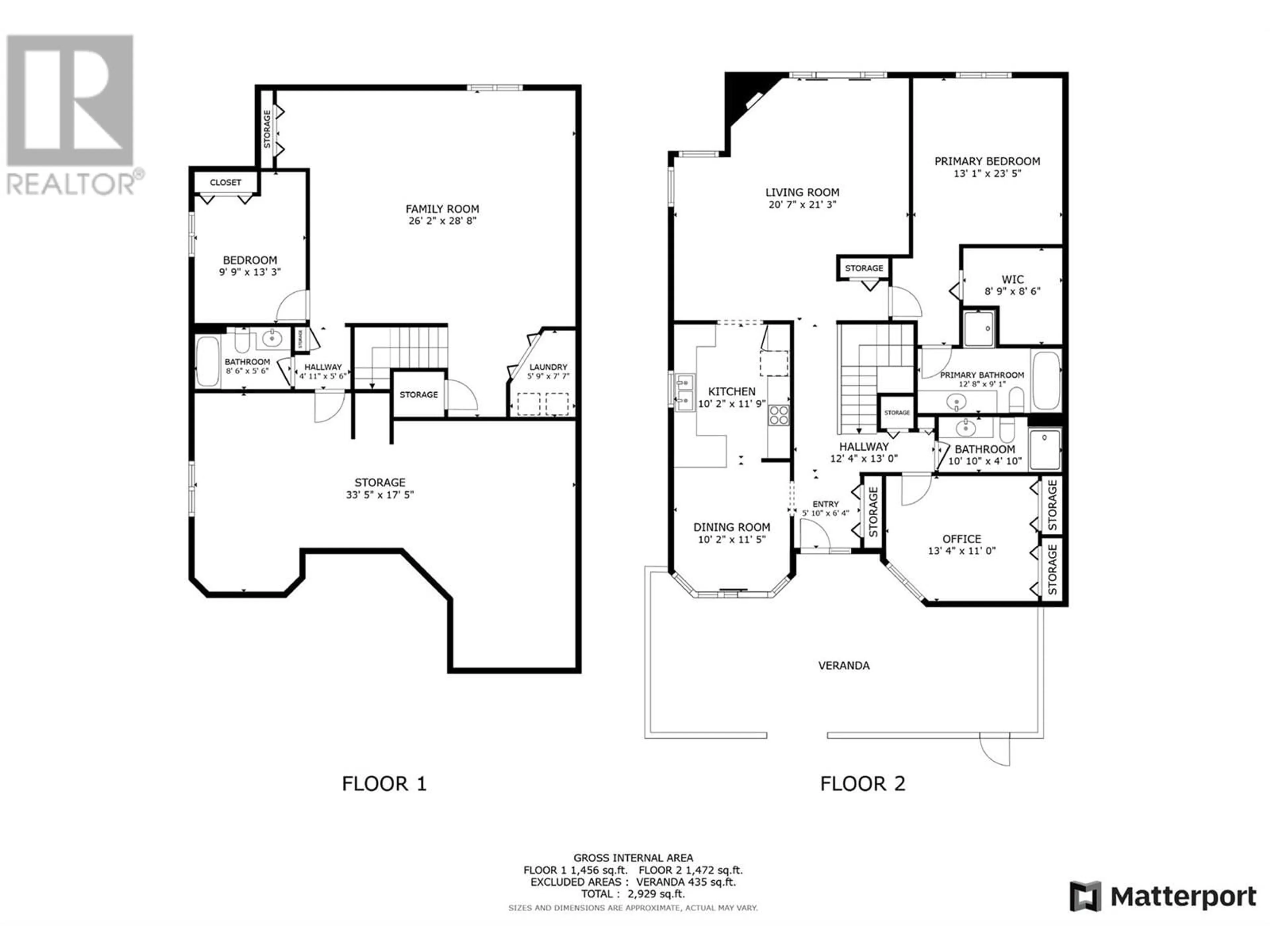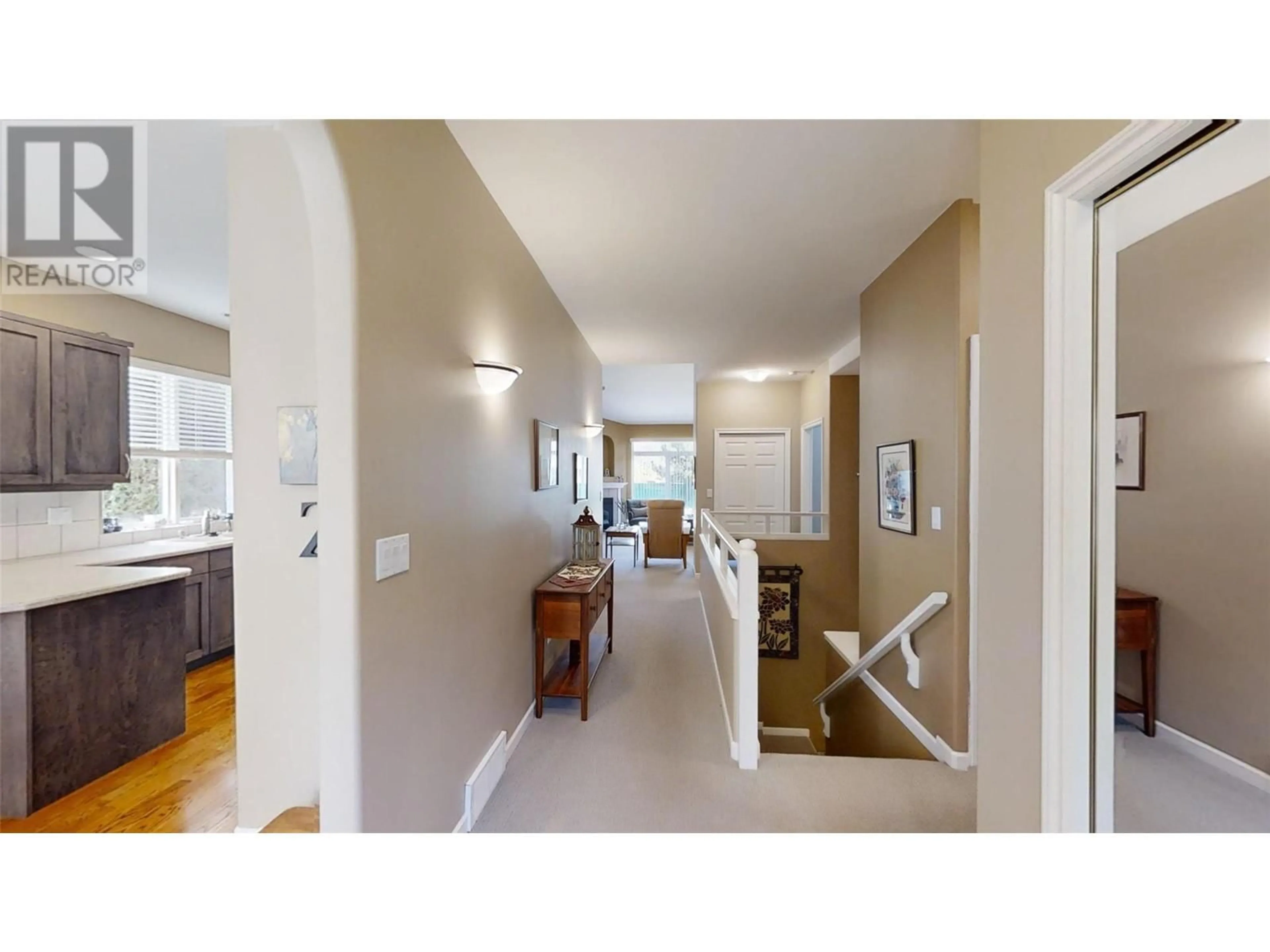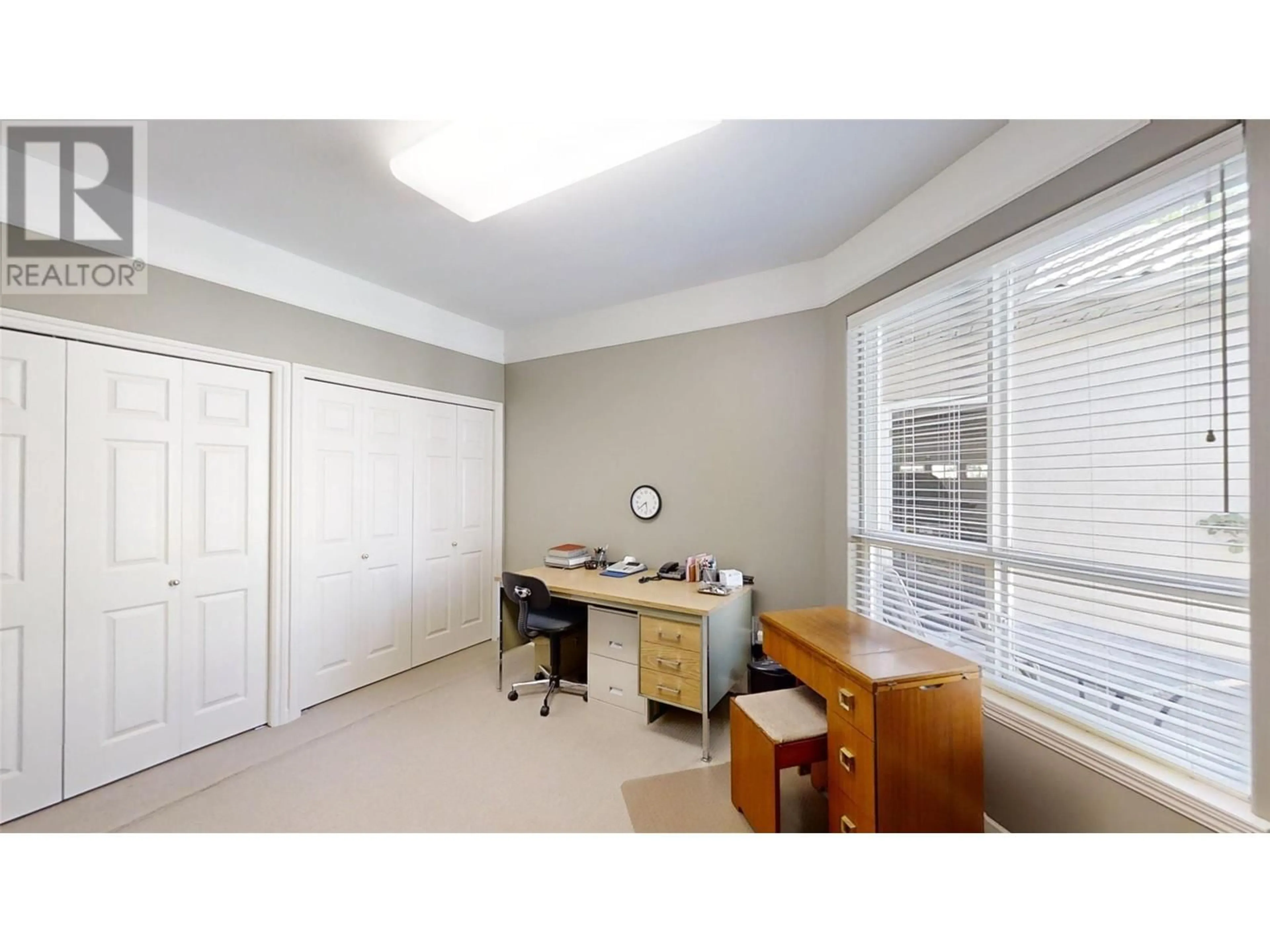70 - 650 HARRINGTON ROAD, Kamloops, British Columbia V2B6T7
Contact us about this property
Highlights
Estimated ValueThis is the price Wahi expects this property to sell for.
The calculation is powered by our Instant Home Value Estimate, which uses current market and property price trends to estimate your home’s value with a 90% accuracy rate.Not available
Price/Sqft$247/sqft
Est. Mortgage$3,114/mo
Maintenance fees$460/mo
Tax Amount ()$4,460/yr
Days On Market41 days
Description
Nestled in the highly sought-after West Pine Villas community, this spacious 3-bedroom, 3-bathroom home offers the perfect blend of comfort and convenience. This 2000+ sq ft unit, boasts a cozy living room with large windows on the main floor, perfect for relaxing or entertaining guests. The kitchen is equipped with stainless steel appliances and ample cabinetry & the dining area flows seamlessly from the kitchen, leading to a private outdoor patio – ideal for enjoying Kamloops' beautiful weather. You will find three generously sized bedrooms, including a master suite with a private ensuite bathroom. The additional two bedrooms are perfect for family, guests, or a home office. The home also includes plenty of storage space, and a double-car garage. West Pine Villas is a friendly neighborhood, close to parks, schools, shopping, and all the amenities Kamloops has to offer. (id:39198)
Property Details
Interior
Features
Basement Floor
Laundry room
7'7'' x 5'9''Family room
28'2'' x 26'2''Bedroom
13'3'' x 9'9''4pc Bathroom
Exterior
Parking
Garage spaces -
Garage type -
Total parking spaces 2
Property History
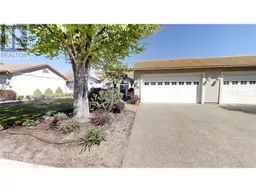 46
46
