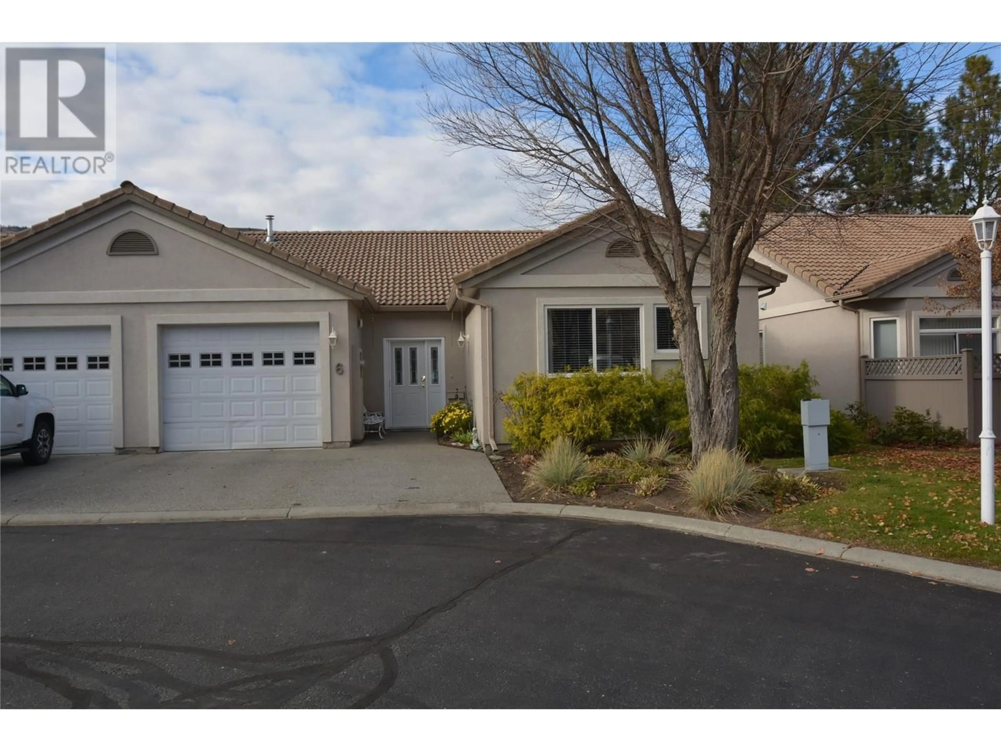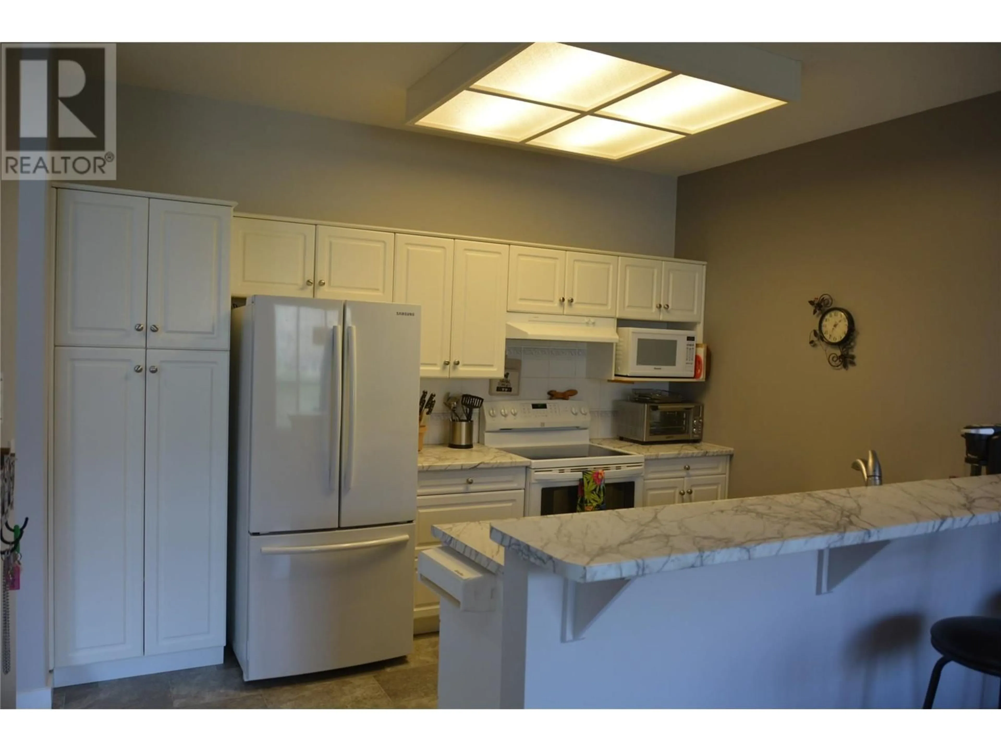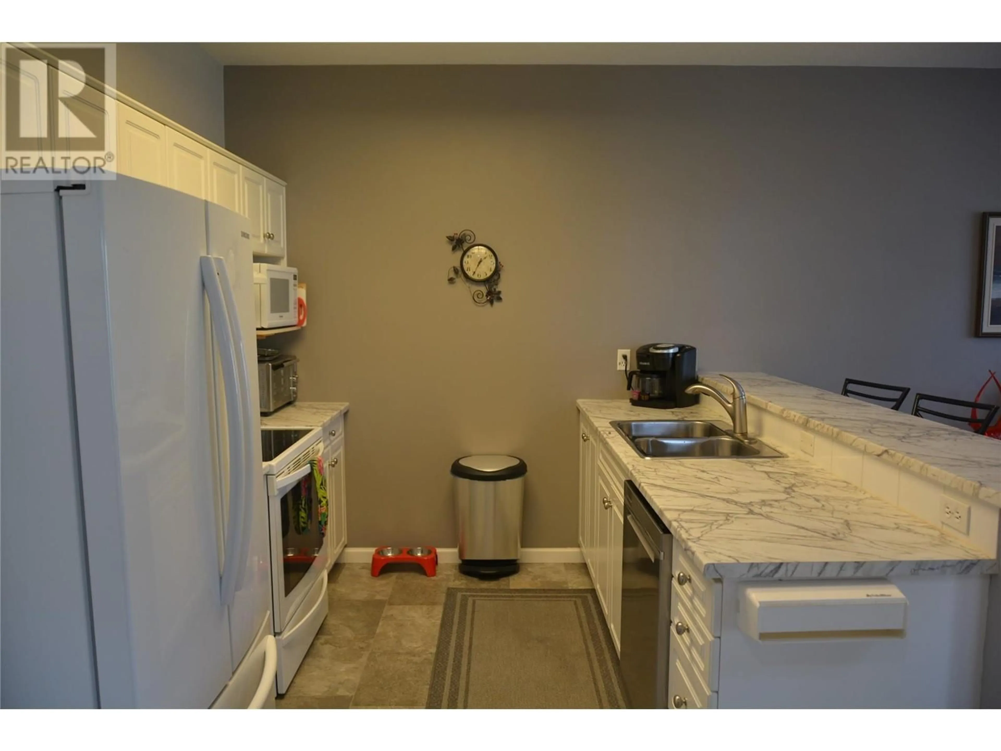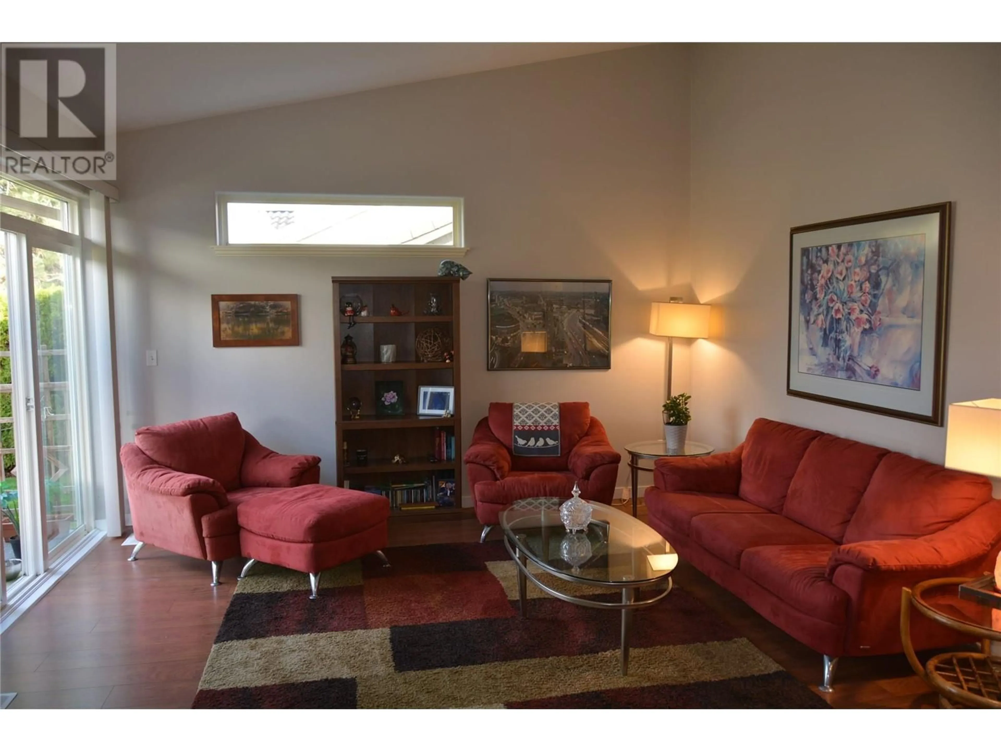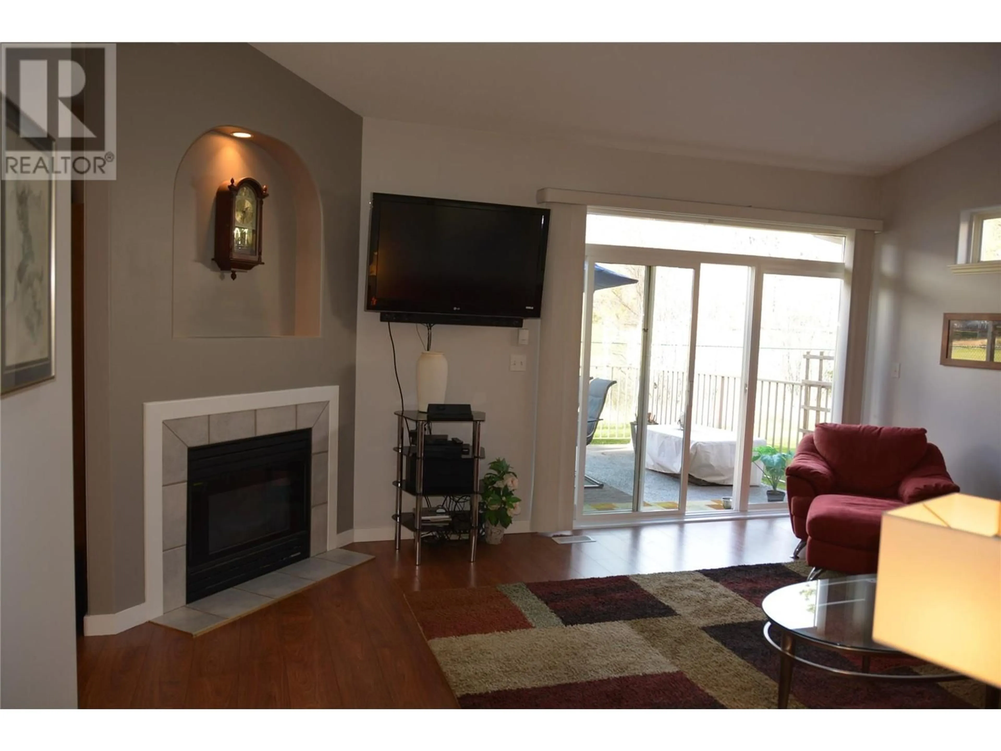6 - 650 HARRINGTON ROAD, Kamloops, British Columbia V2B6T7
Contact us about this property
Highlights
Estimated valueThis is the price Wahi expects this property to sell for.
The calculation is powered by our Instant Home Value Estimate, which uses current market and property price trends to estimate your home’s value with a 90% accuracy rate.Not available
Price/Sqft$410/sqft
Monthly cost
Open Calculator
Description
Welcome to this beautifully maintained 2-bedroom, 2-bathroom true rancher in the sought-after adult-oriented, gated community of West Pines Villas. Boasting a spacious open floor plan and fresh, complete interior paint, this home is move-in ready and offers quick possession. Enjoy the ease of one-level living with a crawl space for additional storage. The bright and airy living room features vaulted ceilings, a cozy natural gas fireplace, skylight, and direct access to a private, fenced patio overlooking the golf course with breathtaking mountain views. The kitchen is open to both the living and dining areas, offering ample counter space, cabinetry, an eating bar, and easy flow for entertaining. The primary suite is a true retreat, complete with a walk-through closet leading to a large ensuite bathroom featuring a heated soaker tub, generous vanity, and separate shower. A second bedroom and full bath provide comfortable space for guests or a home office. Additional highlights include a high-efficiency furnace, central air conditioning, a single-car attached garage with room for two additional vehicles on the concrete driveway, and proximity to shopping, recreation, and bus routes. Located in a quiet, peaceful area, this home offers the perfect combination of comfort, convenience, and scenic living. Don’t miss this opportunity!. (id:39198)
Property Details
Interior
Features
Main level Floor
Foyer
5' x 11'9''Laundry room
3' x 8'4''Bedroom
10'11'' x 11'10''4pc Ensuite bath
Exterior
Parking
Garage spaces -
Garage type -
Total parking spaces 1
Condo Details
Inclusions
Property History
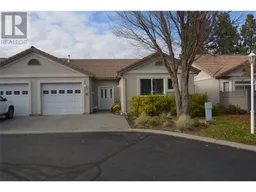 24
24
