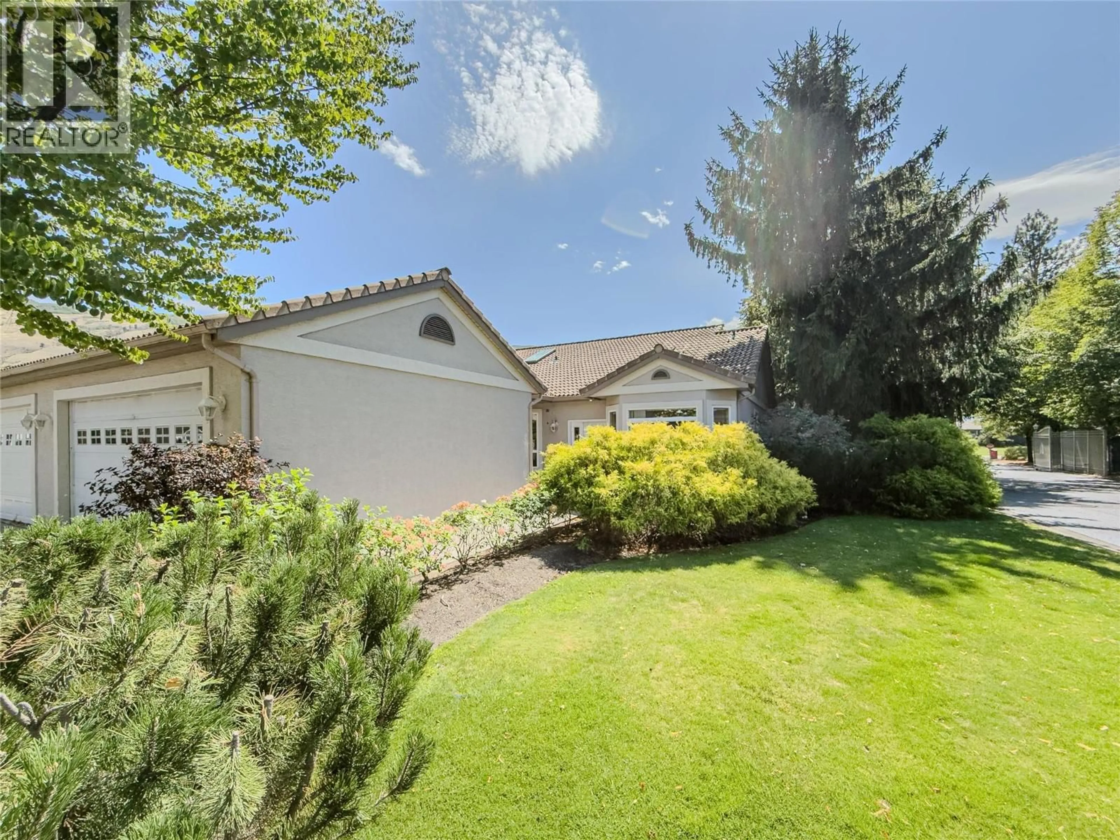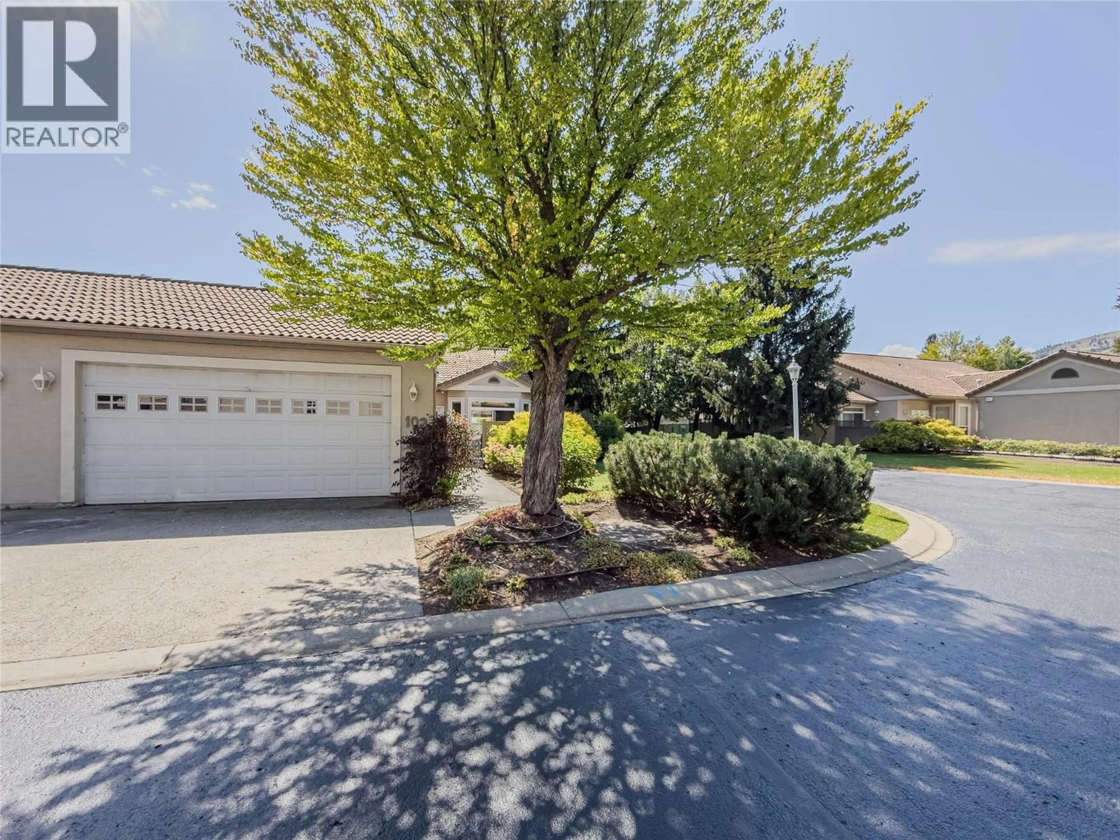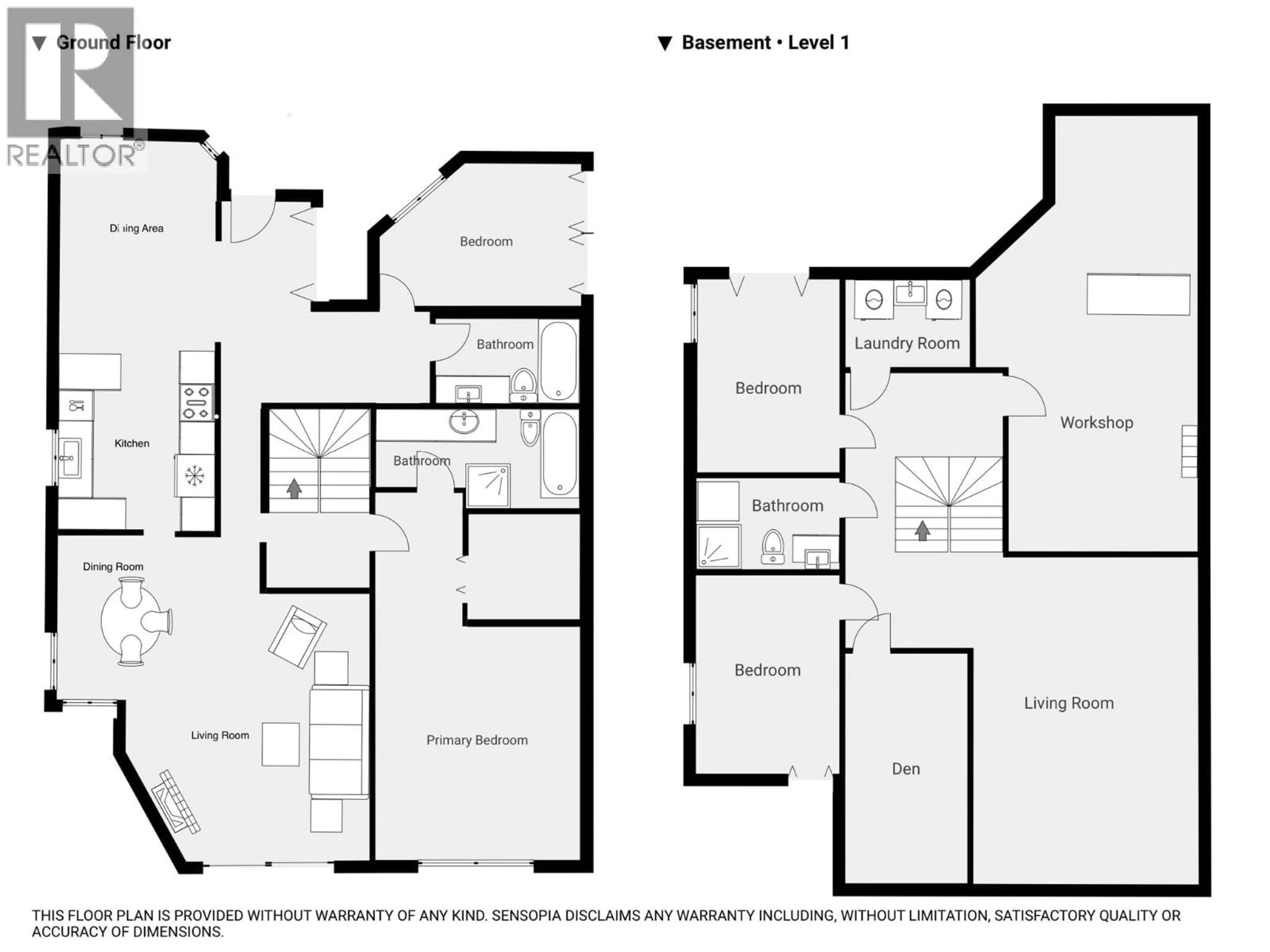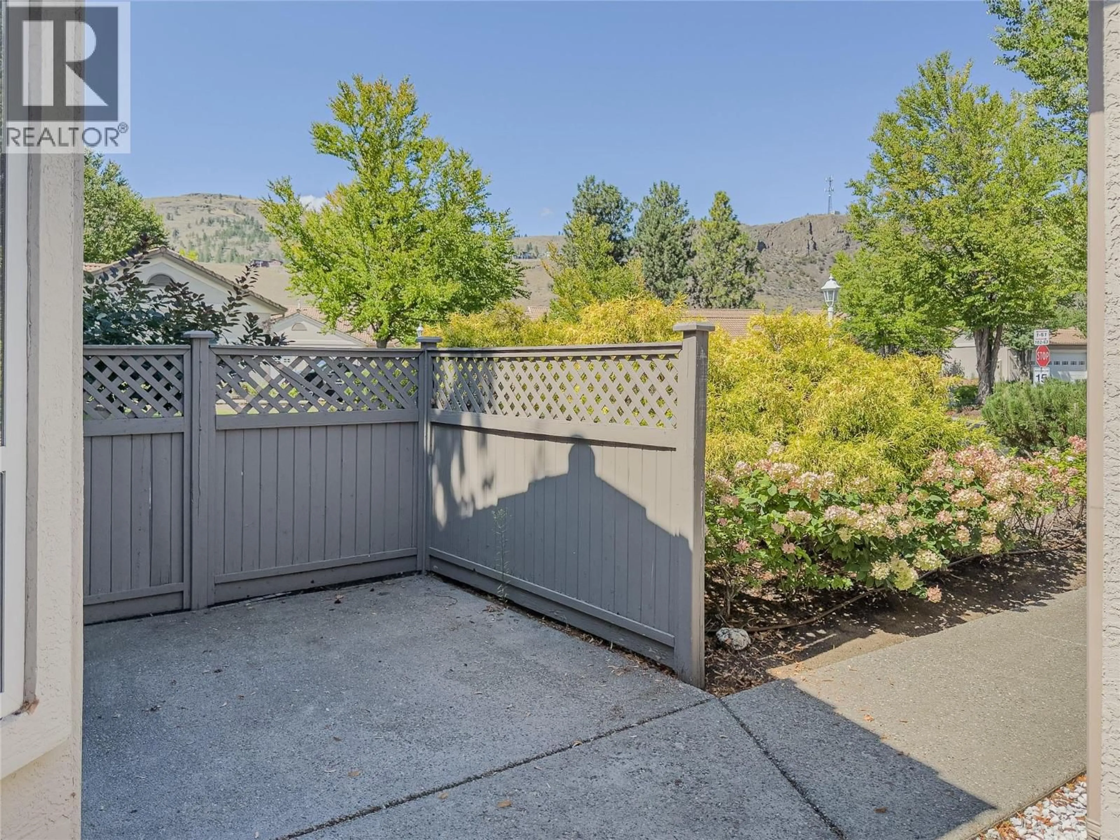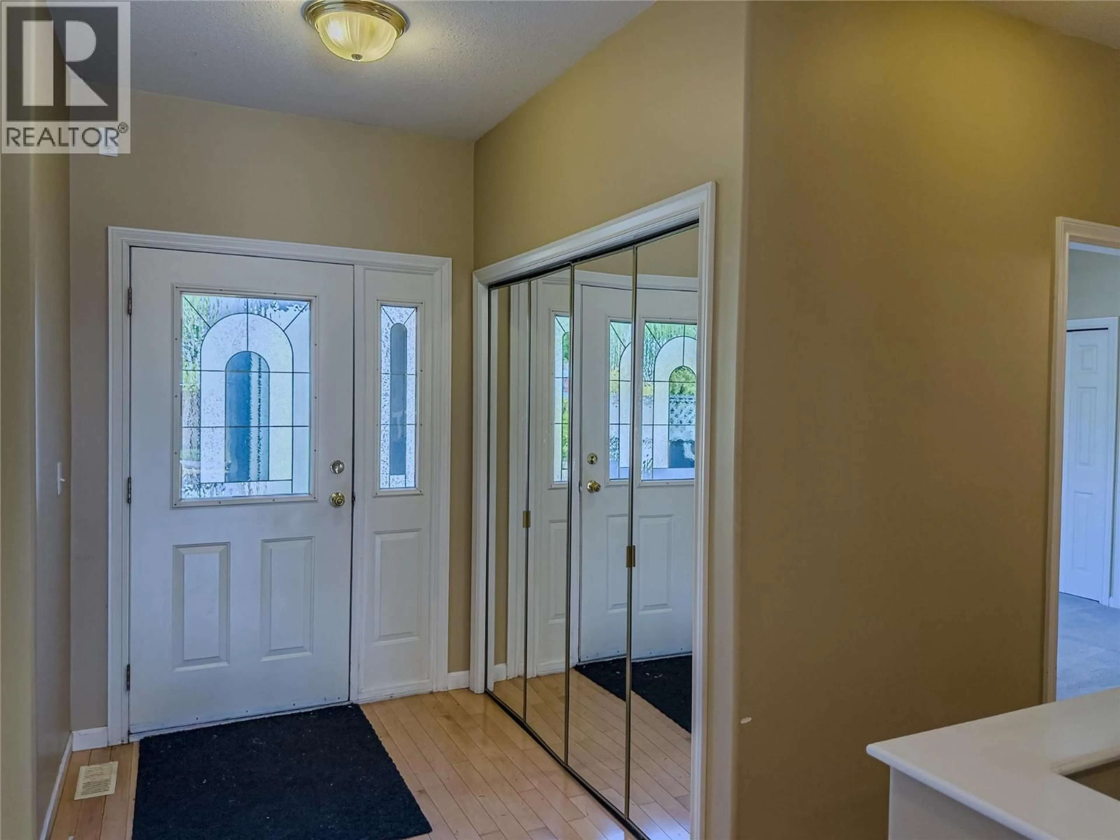102 - 650 HARRINGTON ROAD, Kamloops, British Columbia V2B6T7
Contact us about this property
Highlights
Estimated valueThis is the price Wahi expects this property to sell for.
The calculation is powered by our Instant Home Value Estimate, which uses current market and property price trends to estimate your home’s value with a 90% accuracy rate.Not available
Price/Sqft$203/sqft
Monthly cost
Open Calculator
Description
Located in the secure, well-maintained gated community of West Pine Villas in Westsyde, this rancher-style home with basement features 4 bedrooms plus a den, 3 bathrooms, and over 2,900 sq.ft. of living space. The complex borders the Dunes golf course, providing a serene setting with access to many amenities nearby including shopping, recreation and more. This home is designed for easy level-entry living, with all of your everyday essentials located on the main floor. The living room is highlighted by vaulted ceilings, genuine hardwood floors, a formal dining area, and direct access to a private patio framed by mature landscaping and mountain views. The kitchen includes stainless steel appliances and a breakfast nook, which opens to a second patio through sliding glass doors. On the main floor, you’ll also find the spacious primary bedroom complete with walk-in closet and 4-piece ensuite, as well as a second bedroom / office and full bathroom. The fully finished basement has a family/media room, two additional bedrooms, a den or storage space, 3-piece bathroom, laundry, and a utility/workshop area. Additional features include a semi-detached double garage with a workshop space, plus room for two more vehicles in the driveway. Central A/C, pets allowed (one dog and one cat) and a strata fee of $458.26/month. Quick possession possible! Buyer to verify all listing details and measurements if deemed important. (id:39198)
Property Details
Interior
Features
Basement Floor
3pc Bathroom
Laundry room
5' x 8'Den
15' x 8'Bedroom
13' x 9'Exterior
Parking
Garage spaces -
Garage type -
Total parking spaces 4
Condo Details
Inclusions
Property History
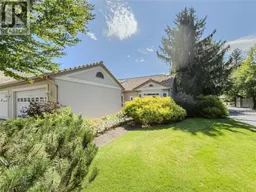 33
33
