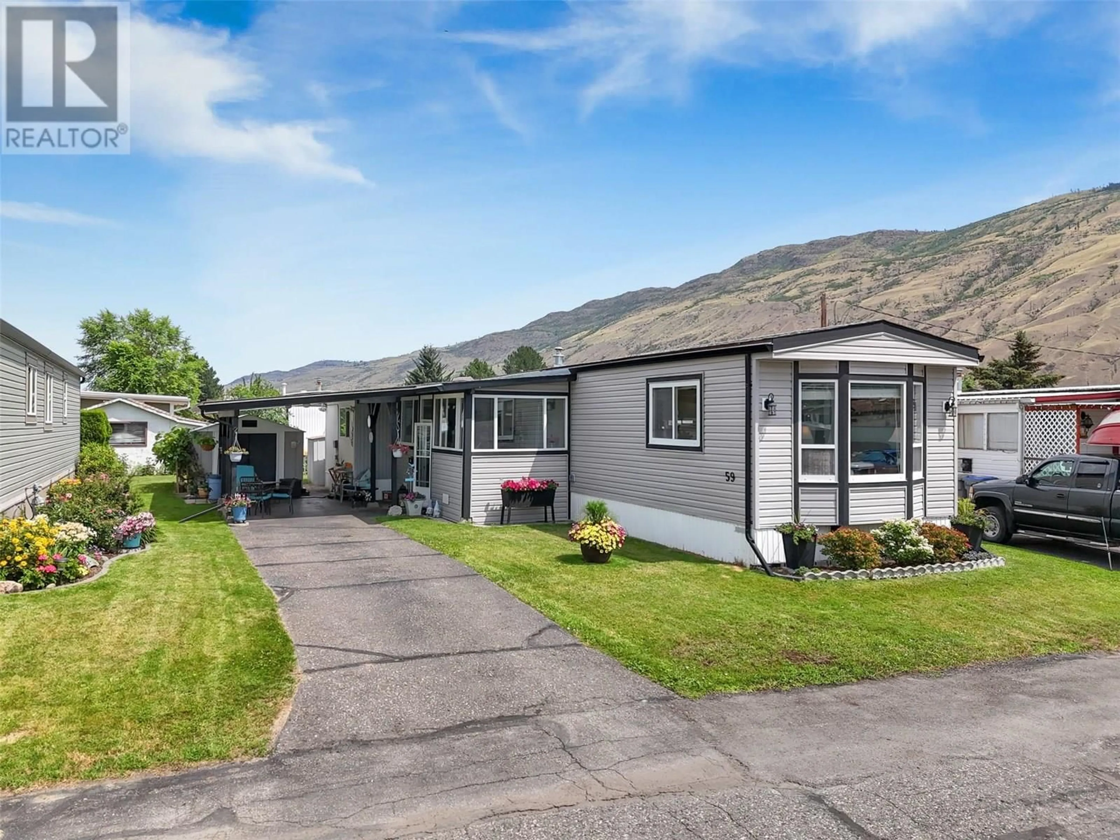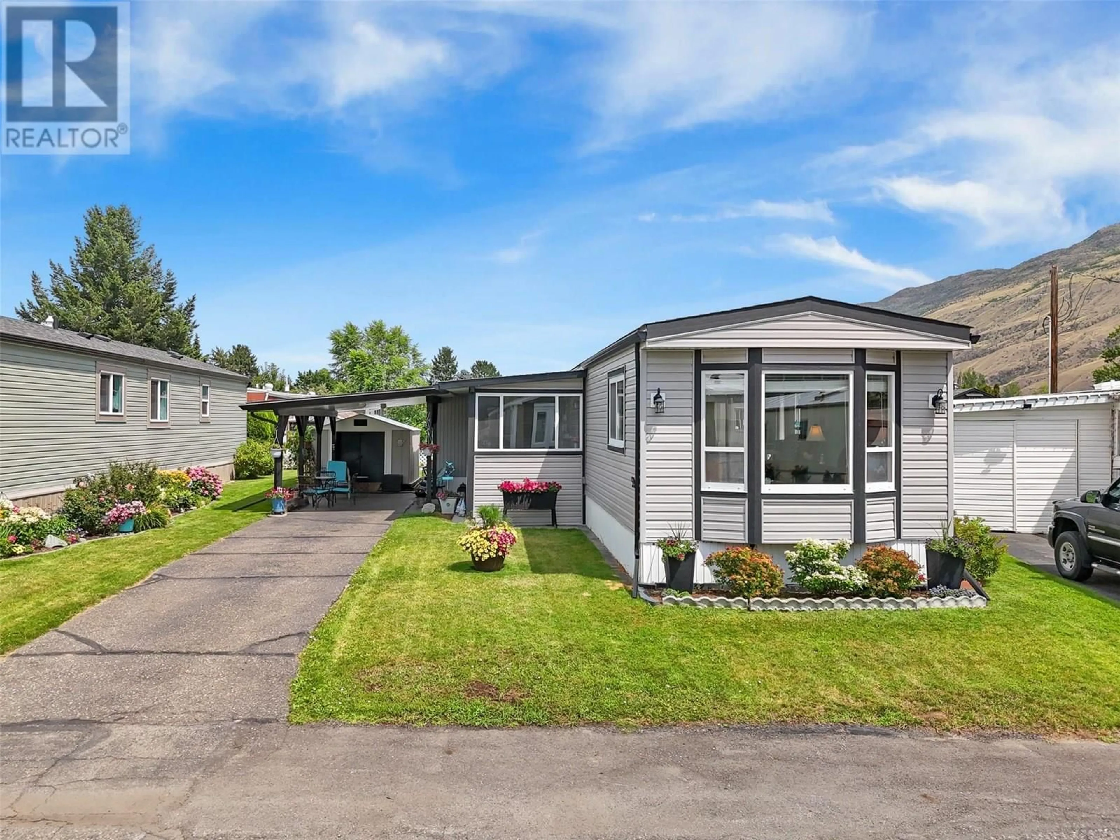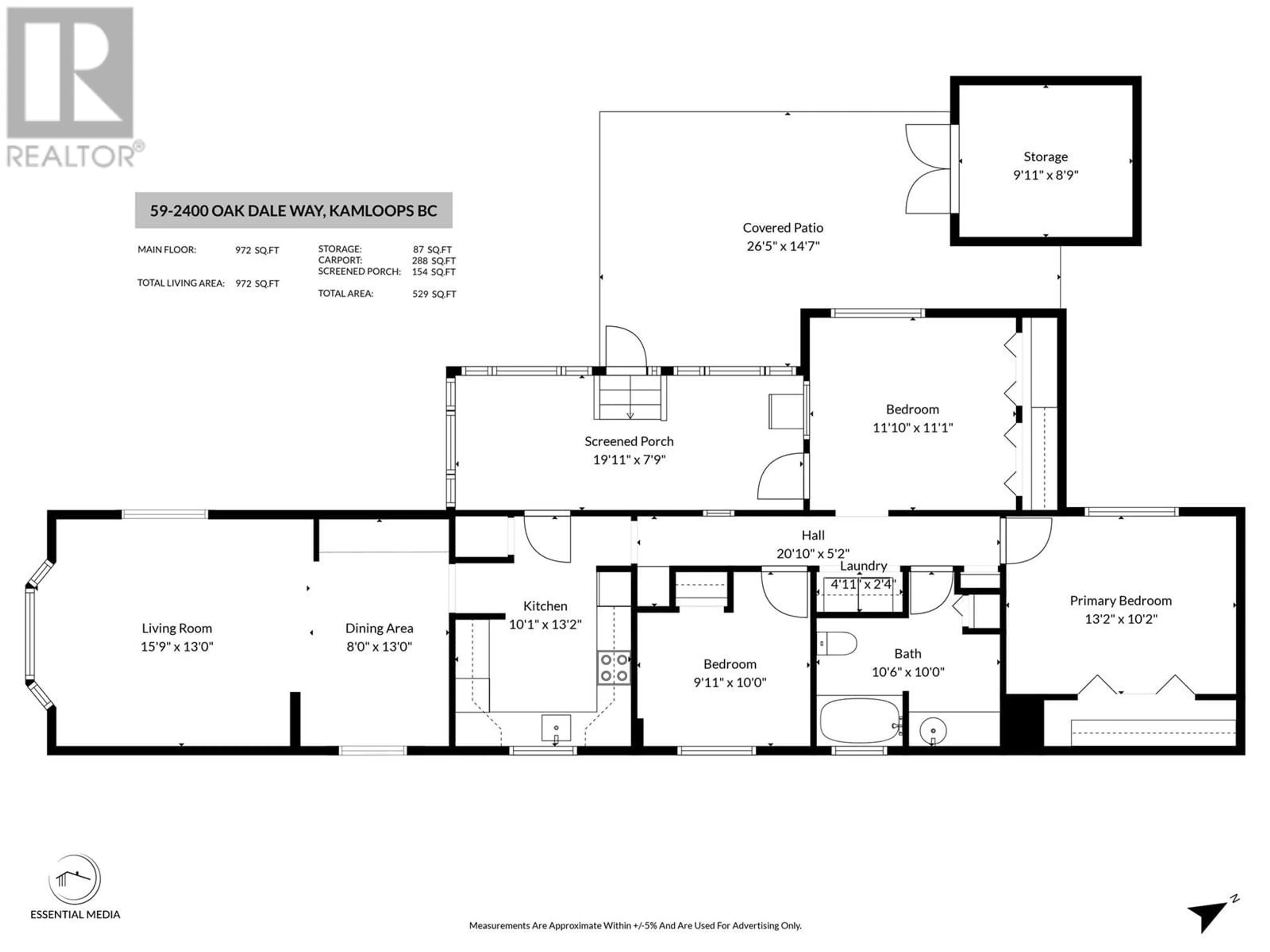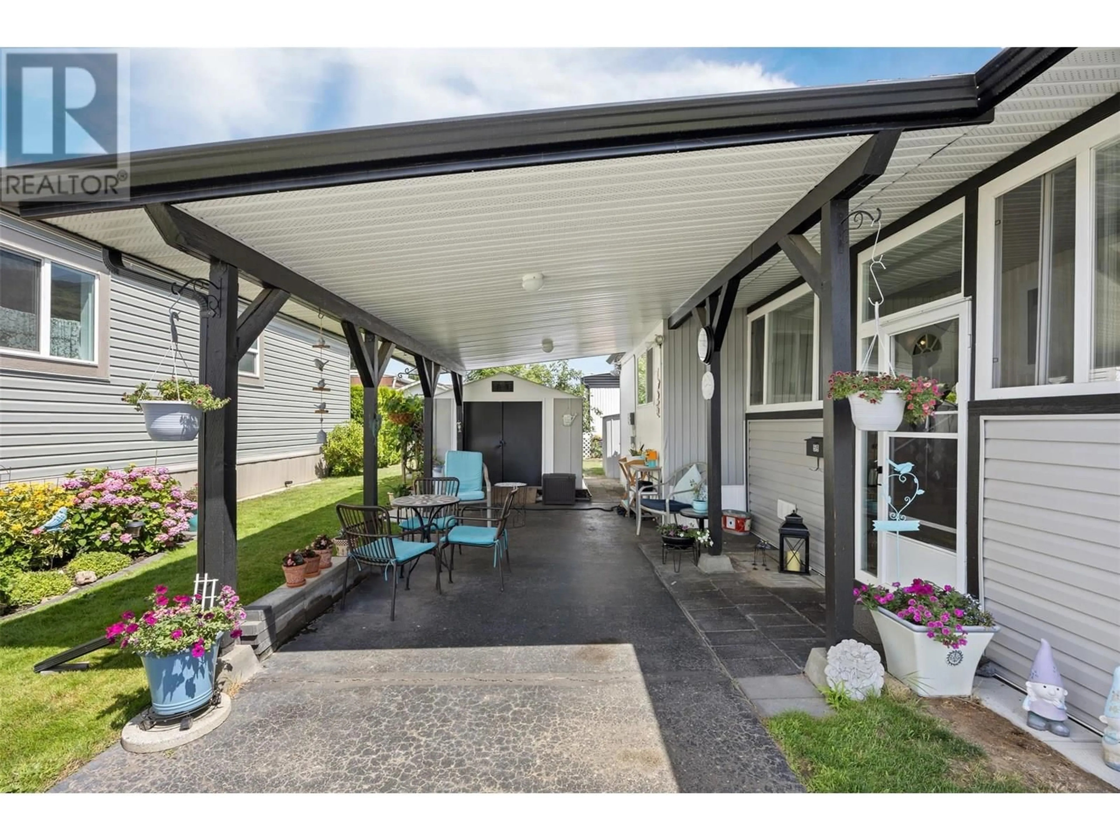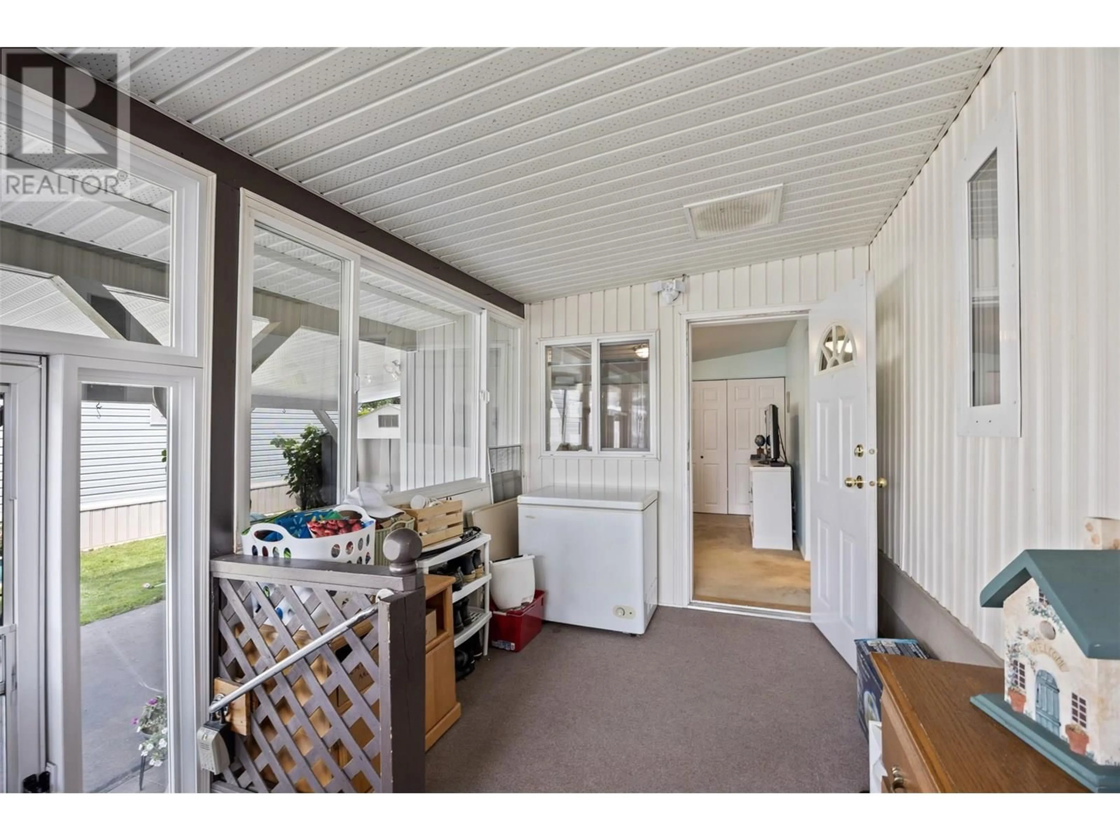59 - 2400 OAKDALE WAY, Kamloops, British Columbia V2B6W7
Contact us about this property
Highlights
Estimated valueThis is the price Wahi expects this property to sell for.
The calculation is powered by our Instant Home Value Estimate, which uses current market and property price trends to estimate your home’s value with a 90% accuracy rate.Not available
Price/Sqft$265/sqft
Monthly cost
Open Calculator
Description
Welcome to Oakdale! This very well maintained property is waiting for it's new owner - someone who wants a relaxing place to call home. Situated in Westsyde, this great unit located in the 55+ side of the park features large carport for parking, new light fixtures and vinyl windows. New vinyl flooring throughout most of the home updates the look and feel, along with finished walls in most of the home. 4pc bath has new tile around shower, lighting and grab bars for safety. Bonus bedroom has tons of closet space. Kitchen features new faucets and hardware - all appliances w/in last 5 years. Dining room has lovely b/in cupboards/china hutch/bookcase. 2 sheds for storage, stunning gardens, u/g irrigation. Furnish/ac around 2010, HWT 2017, 50 yr shingle roof 2011, poly b replaced already with pex and new vinyl siding a gutters done. This place is ready to move in...just bring your suitcases! (id:39198)
Property Details
Interior
Features
Main level Floor
Laundry room
2'4'' x 4'11''Bedroom
10'0'' x 9'11''Bedroom
11'10'' x 11'1''Primary Bedroom
13'2'' x 10'2''Exterior
Parking
Garage spaces -
Garage type -
Total parking spaces 2
Condo Details
Inclusions
Property History
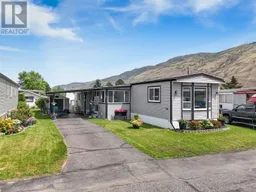 38
38
