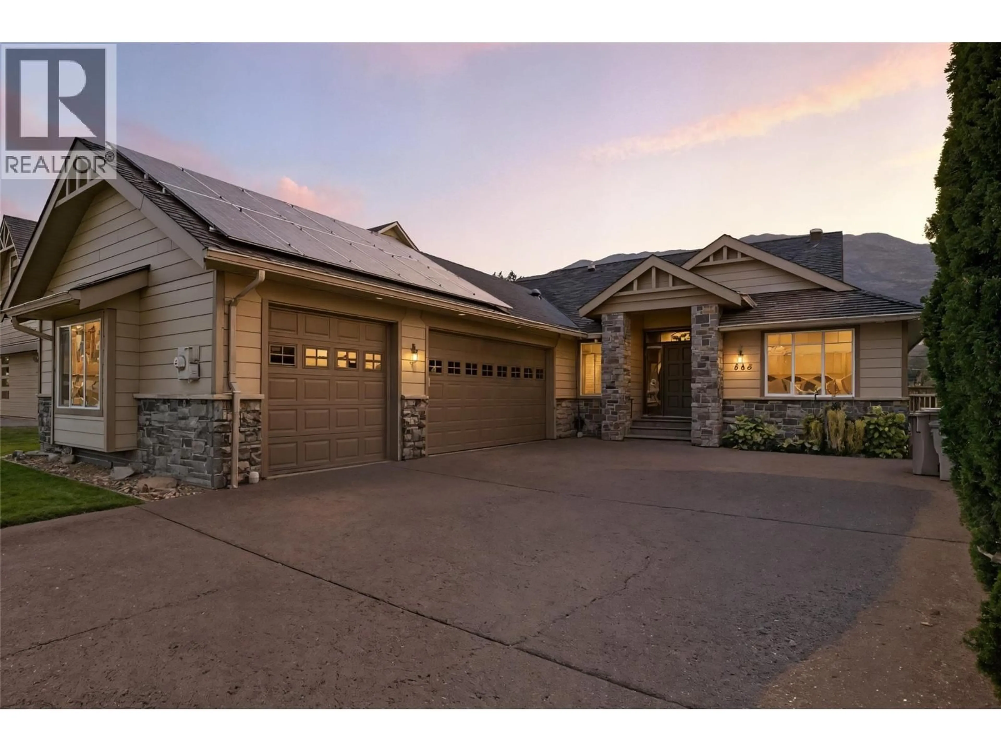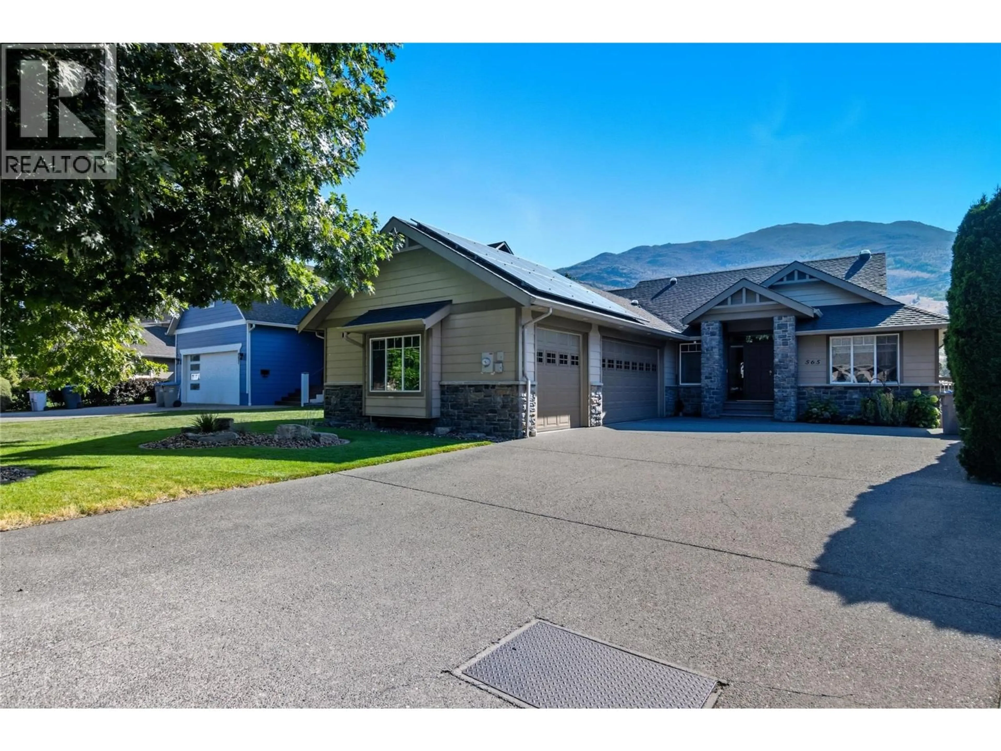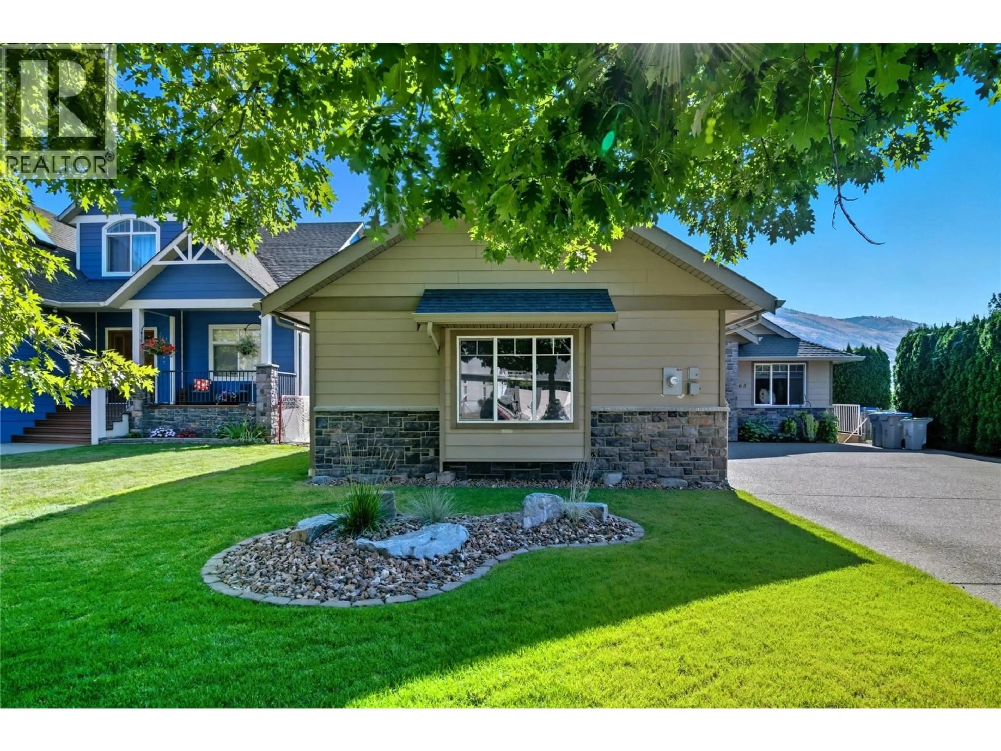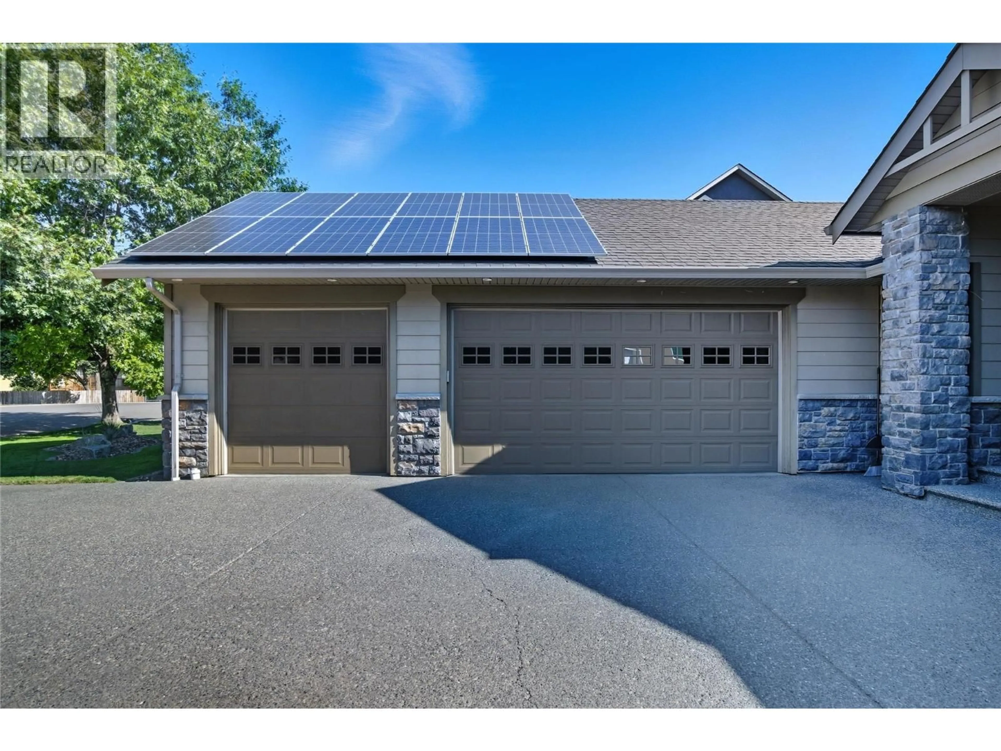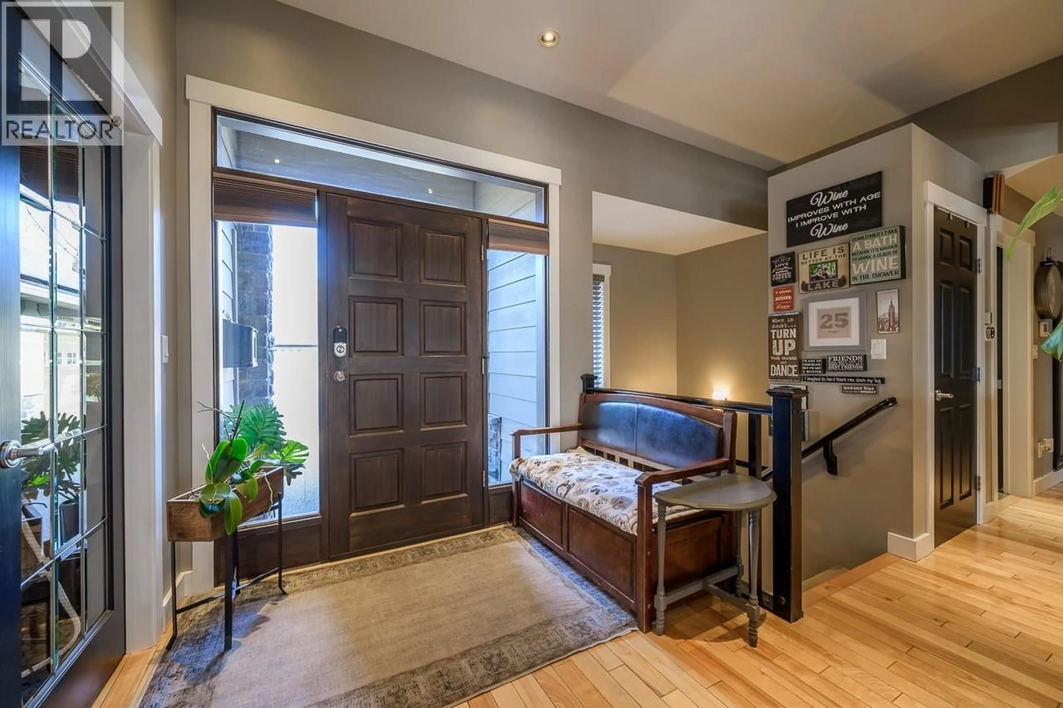565 MCCURRACH PLACE, Kamloops, British Columbia V2B8R1
Contact us about this property
Highlights
Estimated valueThis is the price Wahi expects this property to sell for.
The calculation is powered by our Instant Home Value Estimate, which uses current market and property price trends to estimate your home’s value with a 90% accuracy rate.Not available
Price/Sqft$359/sqft
Monthly cost
Open Calculator
Description
Experience the best of riverfront living in one of Westsyde’s most desirable neighborhoods. This stunning 3,200 sq. ft. home blends comfort, style, and efficiency with thoughtful design inside and out. The main floor features 2 bedrooms plus a den, highlighted by hardwood flooring throughout. The spacious primary suite captures river views and includes a spa-inspired ensuite with a custom tiled shower, corner soaker tub, heated floors, and a walk-in closet. The gourmet kitchen is a chef’s dream, boasting a 40” designer gas range with dual ovens, a full-size fridge/freezer, and updated finishes. Custom cabinetry extends into the dining, living, and laundry rooms, adding both elegance and functionality. Step out onto the expansive deck, complete with a natural gas outlet, and enjoy the privacy of your fully fenced yard. This home features a solar system that has surpassed net-zero energy for the past two years, along with a high-efficiency furnace, hot water on demand, and HRV system for year-round comfort. The 3-car garage includes two 220V outlets, ideal for EV charging or workshop use. Downstairs, the fully finished basement is built for entertaining, offering a spacious media room with wet bar, a full bathroom, additional bedroom, exercise room, and generous storage. With its own separate entry, this level also provides excellent potential for an in-law suite. This exceptional property combines riverfront tranquility with modern luxury and sustainability—truly a rare find. (id:39198)
Property Details
Interior
Features
Basement Floor
Den
13'6'' x 9'4pc Bathroom
Bedroom
11' x 12'6''Den
12' x 9'Exterior
Parking
Garage spaces -
Garage type -
Total parking spaces 8
Property History
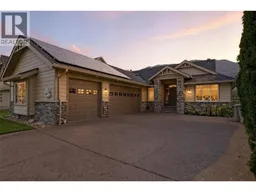 37
37
