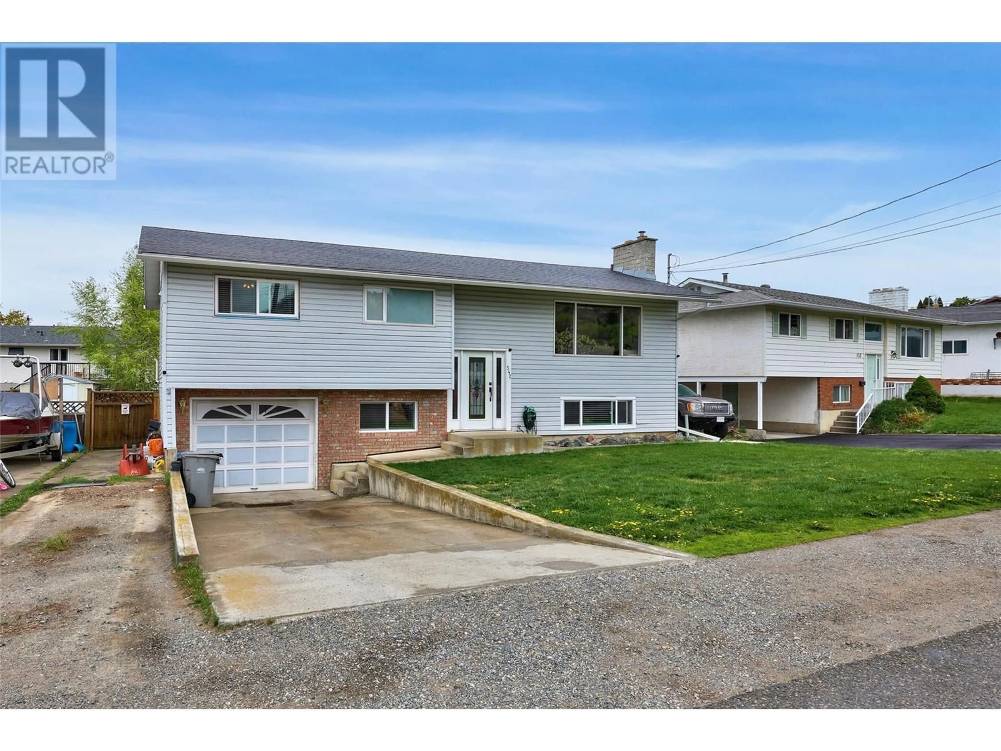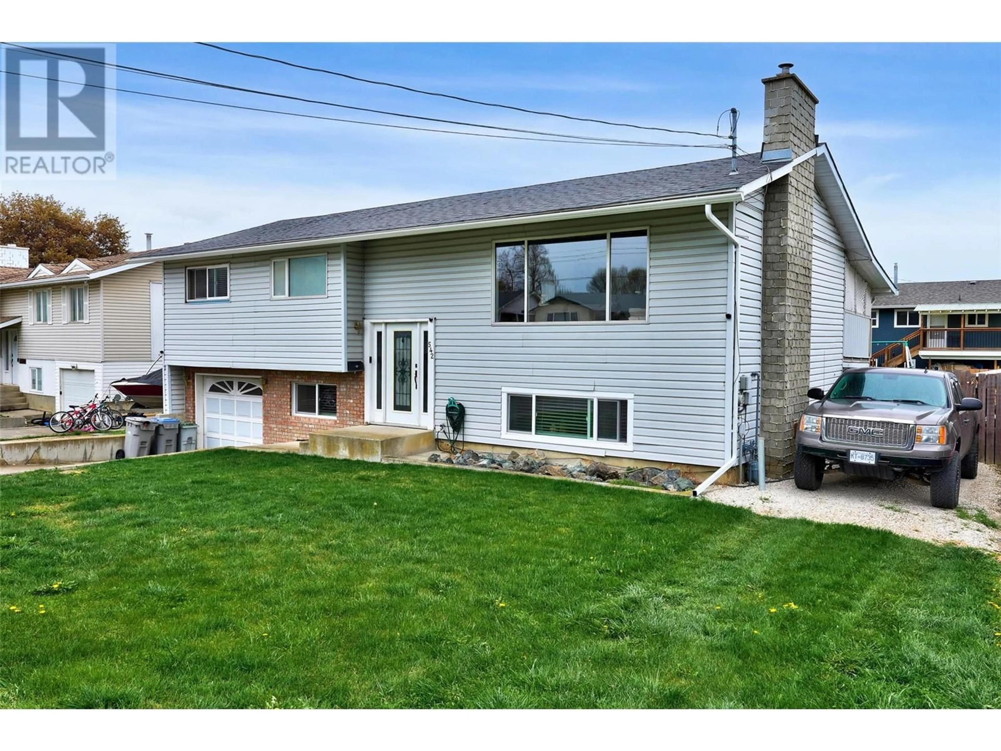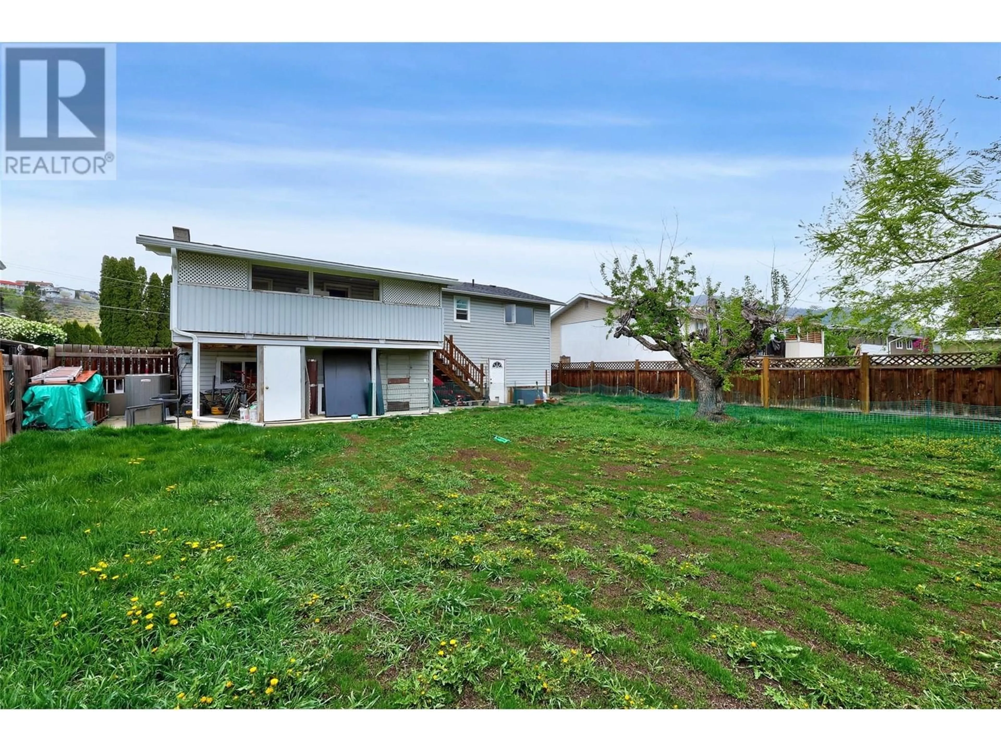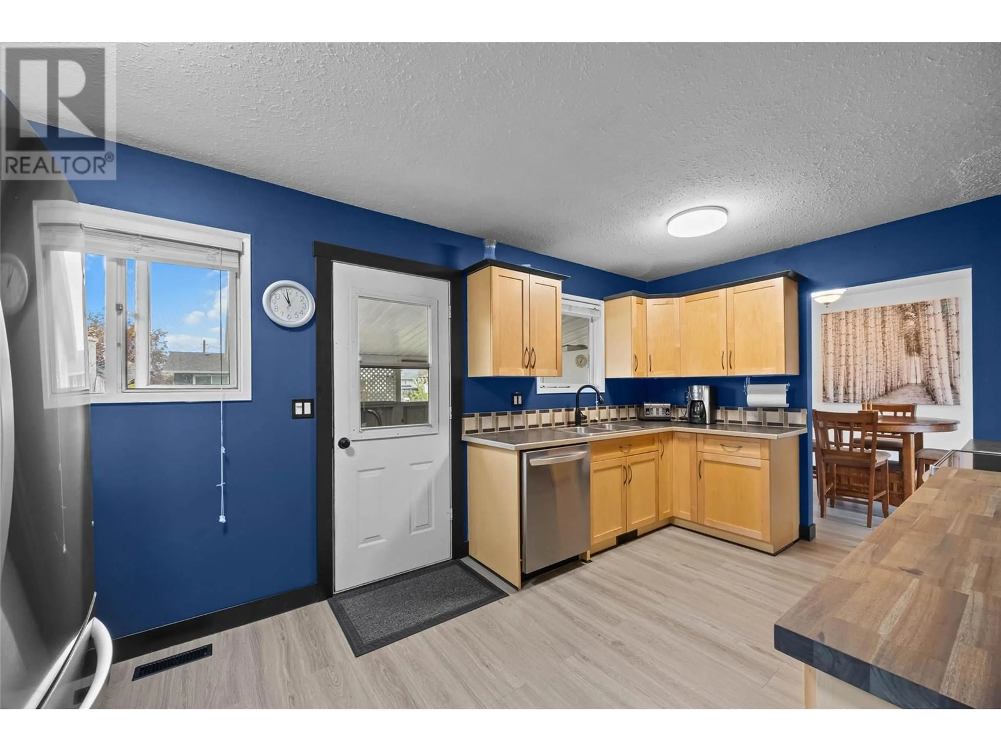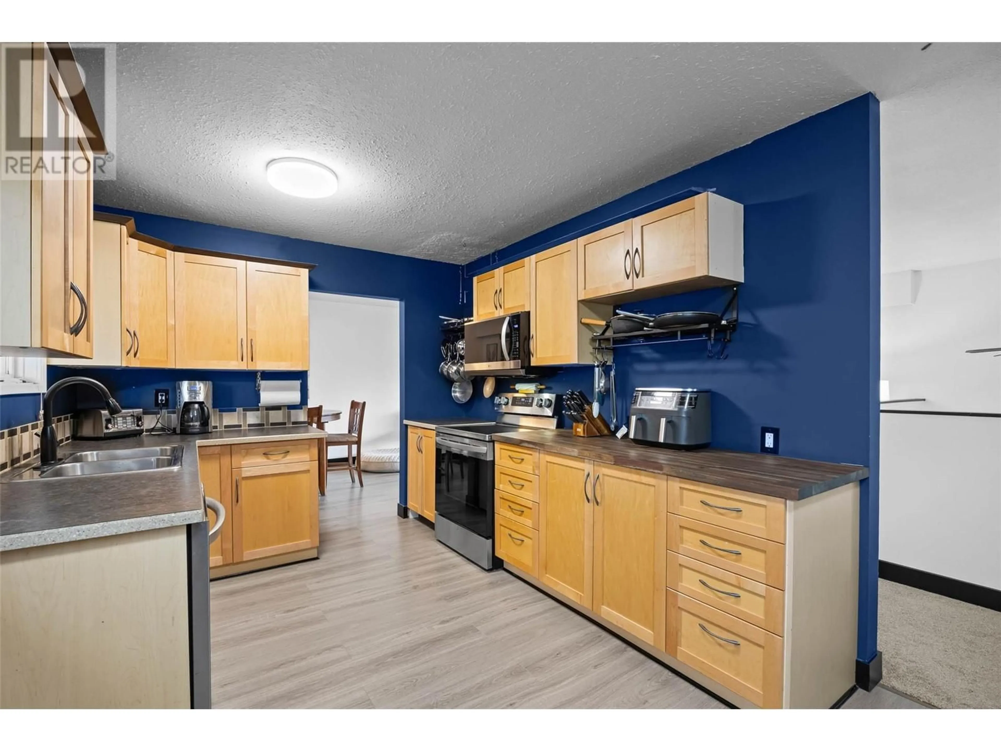542 LYNWOOD AVENUE, Kamloops, British Columbia V2B6A7
Contact us about this property
Highlights
Estimated valueThis is the price Wahi expects this property to sell for.
The calculation is powered by our Instant Home Value Estimate, which uses current market and property price trends to estimate your home’s value with a 90% accuracy rate.Not available
Price/Sqft$319/sqft
Monthly cost
Open Calculator
Description
Located in the charming and family-friendly Westmount neighborhood, this beautifully renovated home sits on a flat, fenced lot featuring a covered porch, a single-car garage, and plenty of additional parking. Thoughtfully updated and prepared for a future home addition if desired, with updated HVAC, electrical, and plumbing already in place, this property offers flexibility and modern comfort. Upstairs, the original three-bedroom layout has been converted into two, creating a spacious primary bedroom with a large walk-in closet—an easy conversion back to three bedrooms if needed. Plush carpets and vinyl flooring upgrades flow throughout the home. The main floor 5-piece bathroom has been tastefully renovated with a double vanity, quartz counters, and a tiled tub surround, while the basement bathroom is spectacular, featuring a large walk-in tiled shower complete with a shower niche and corner bench. The spacious kitchen, upgraded systems, high-efficiency furnace, and laundry conveniently located on the main floor ensure modern ease of living. The fully finished basement offers two additional bedrooms and a large rec room, providing plenty of space for family and guests. A wonderful opportunity in a sought-after neighborhood, ready to welcome you home! (id:39198)
Property Details
Interior
Features
Basement Floor
Bedroom
12'11'' x 12'1''Bedroom
9'2'' x 17'1''Family room
12'11'' x 17'1''3pc Bathroom
Exterior
Parking
Garage spaces -
Garage type -
Total parking spaces 4
Property History
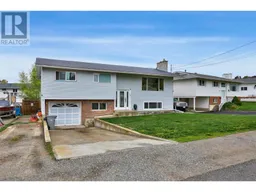 23
23
