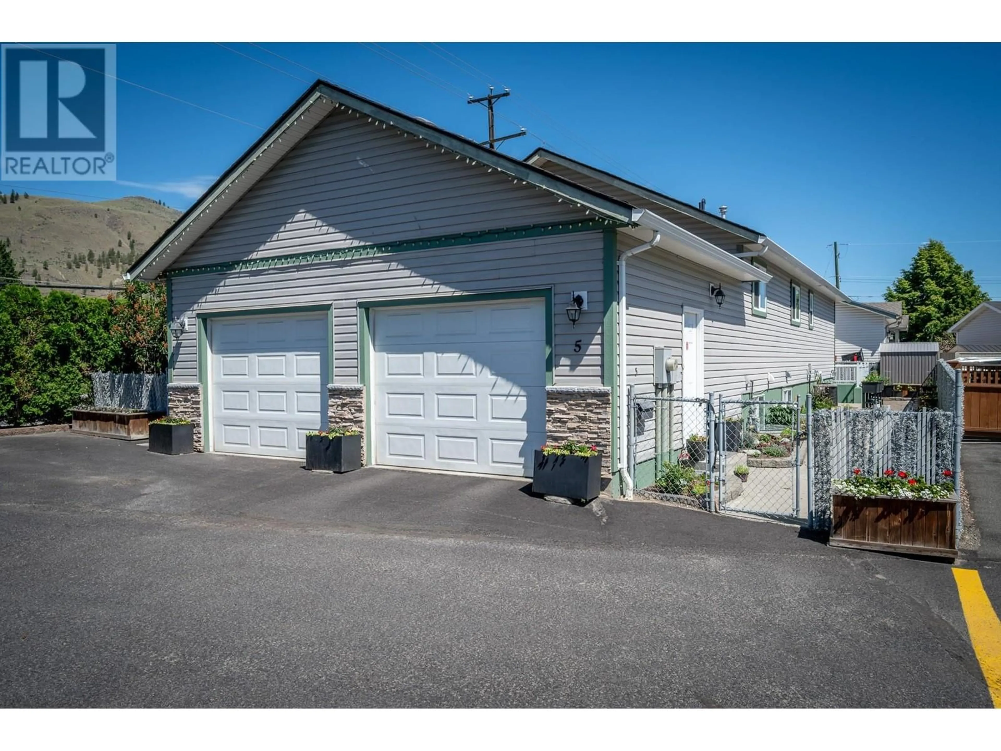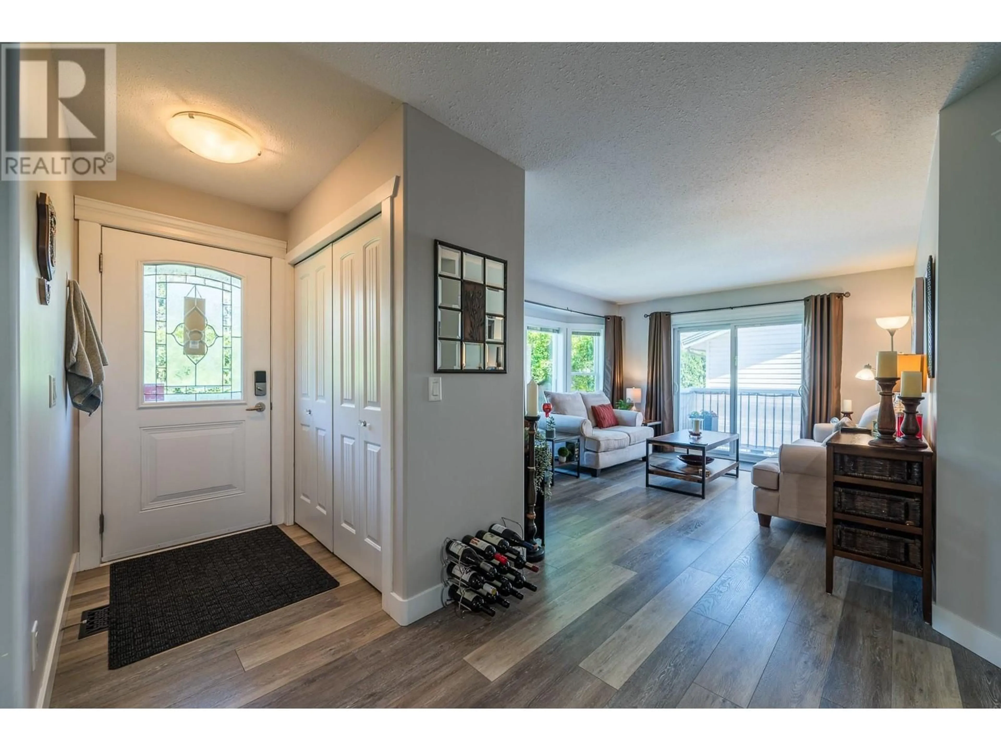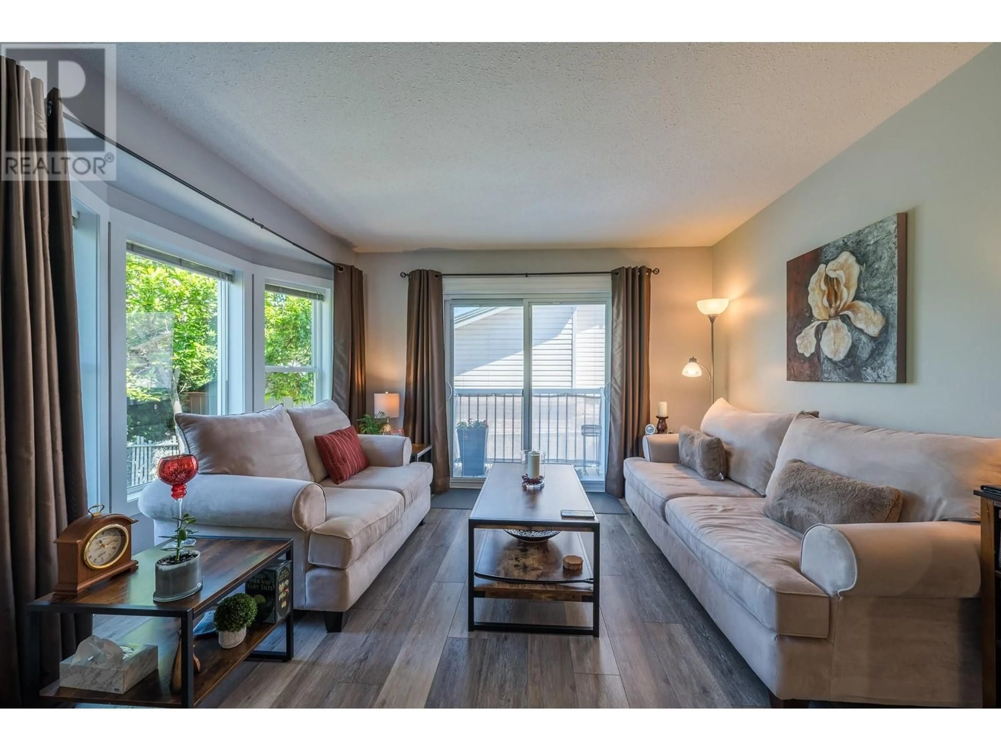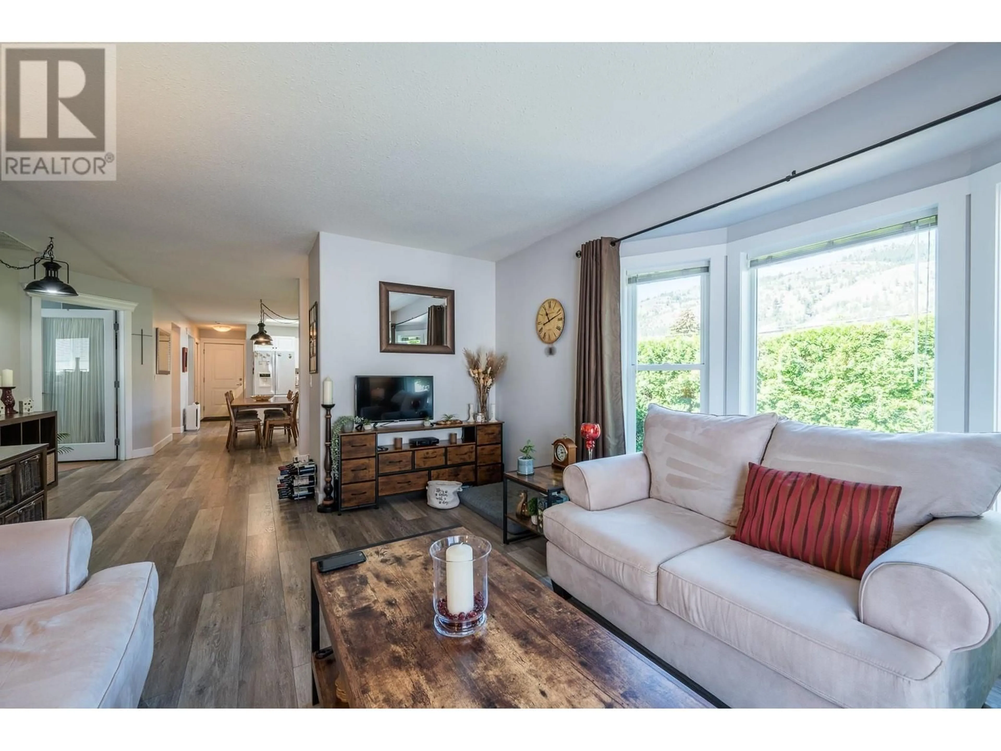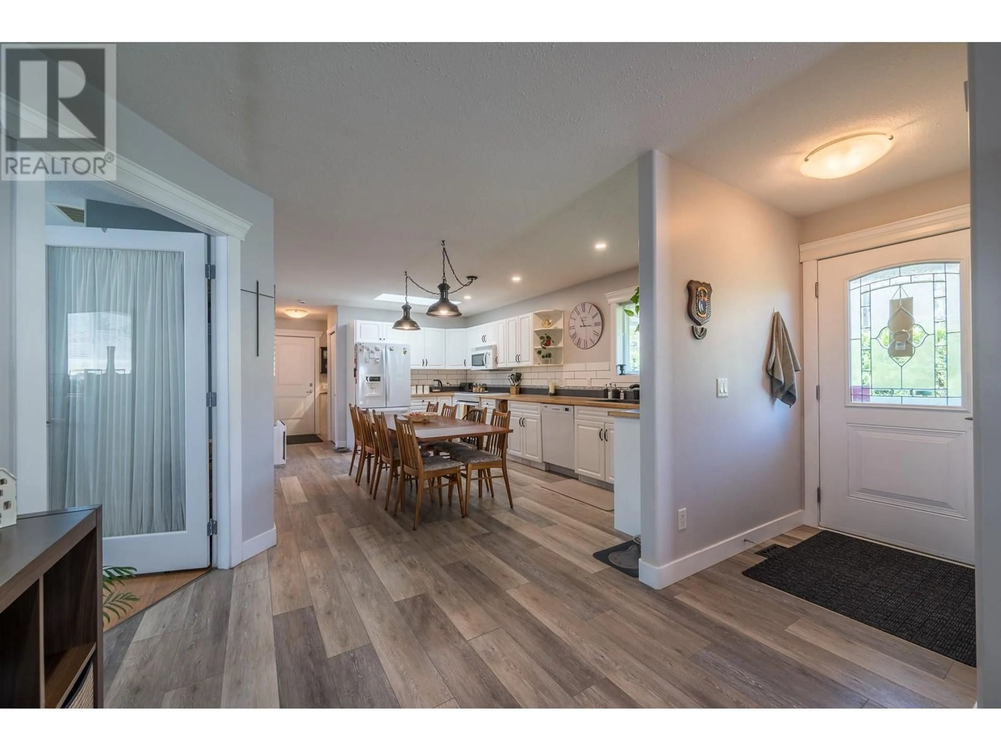5 - 791 JENSEN ROAD, Kamloops, British Columbia V2B6P6
Contact us about this property
Highlights
Estimated ValueThis is the price Wahi expects this property to sell for.
The calculation is powered by our Instant Home Value Estimate, which uses current market and property price trends to estimate your home’s value with a 90% accuracy rate.Not available
Price/Sqft$260/sqft
Est. Mortgage$2,576/mo
Maintenance fees$200/mo
Tax Amount ()$3,860/yr
Days On Market2 days
Description
This stunning home in Westsyde is more than meets the eye—step inside to truly appreciate its charm! Thoughtfully updated, this 3-bedroom + den, 3-bath home boasts a spacious double garage and over 2,400 sq. ft. of comfortable living space, including a fully finished basement. Designed for easy one-level living with ample room for guests, the open-concept main floor features a generous laundry room, a completely remodeled kitchen with stylish modern colors, a chic tile backsplash, and unique bamboo countertops. The expansive primary suite offers a walk-in closet and a private ensuite, ensuring a peaceful retreat. Downstairs, the fully finished basement is built for entertainment, featuring a fantastic rec room, a large bedroom, a versatile games room/den, and a full bathroom with wet bar. Plus, the storage room is conveniently plumbed for a second laundry setup. Outside, enjoy a fully fenced yard that offers privacy and space. This home is ideally situated near shopping, public transit, restaurants, pubs, and the Dunes Golf Course—bringing both convenience and lifestyle together. Located in a 55+ complex, where a younger spouse is welcome, this home truly has it all! All measurements are approximate. Please call for more information or to view. (id:39198)
Property Details
Interior
Features
Basement Floor
Other
12'3'' x 13'5''Living room
13'3'' x 11'4''Gym
7'4'' x 15'1''Bedroom
11' x 13'3''Exterior
Parking
Garage spaces -
Garage type -
Total parking spaces 2
Condo Details
Inclusions
Property History
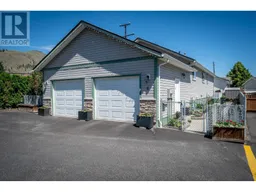 28
28
