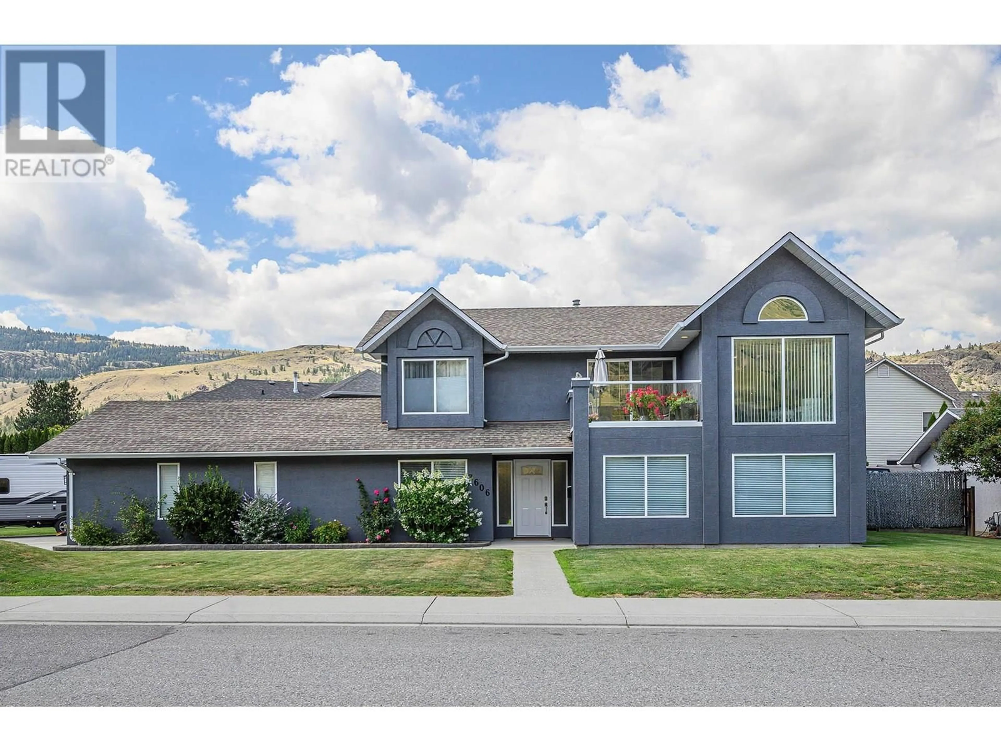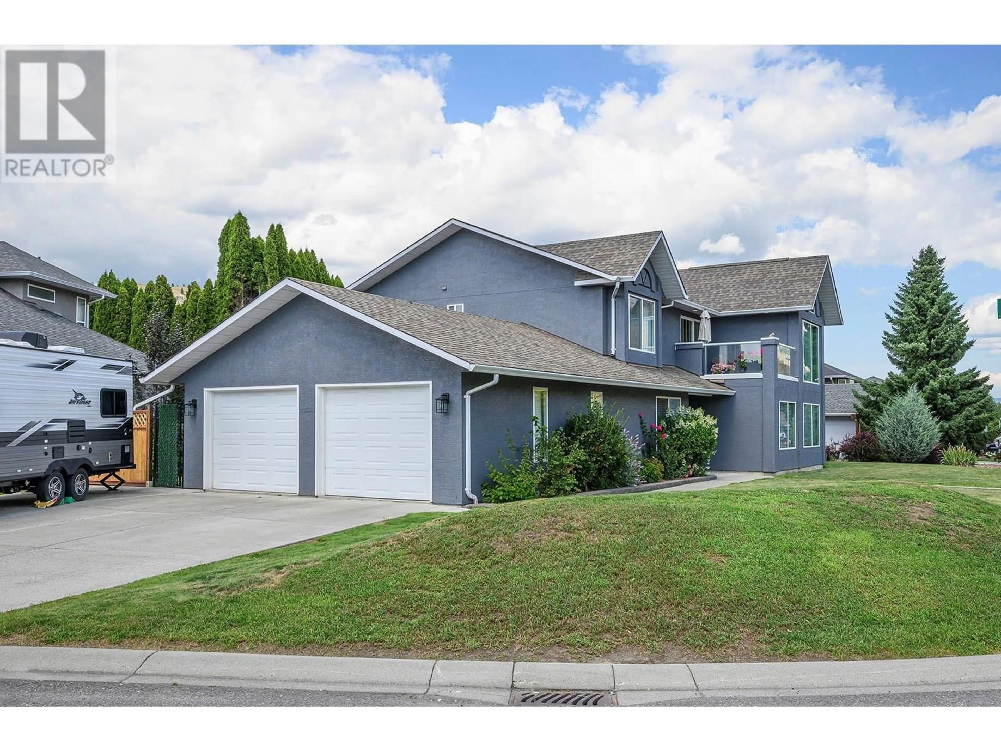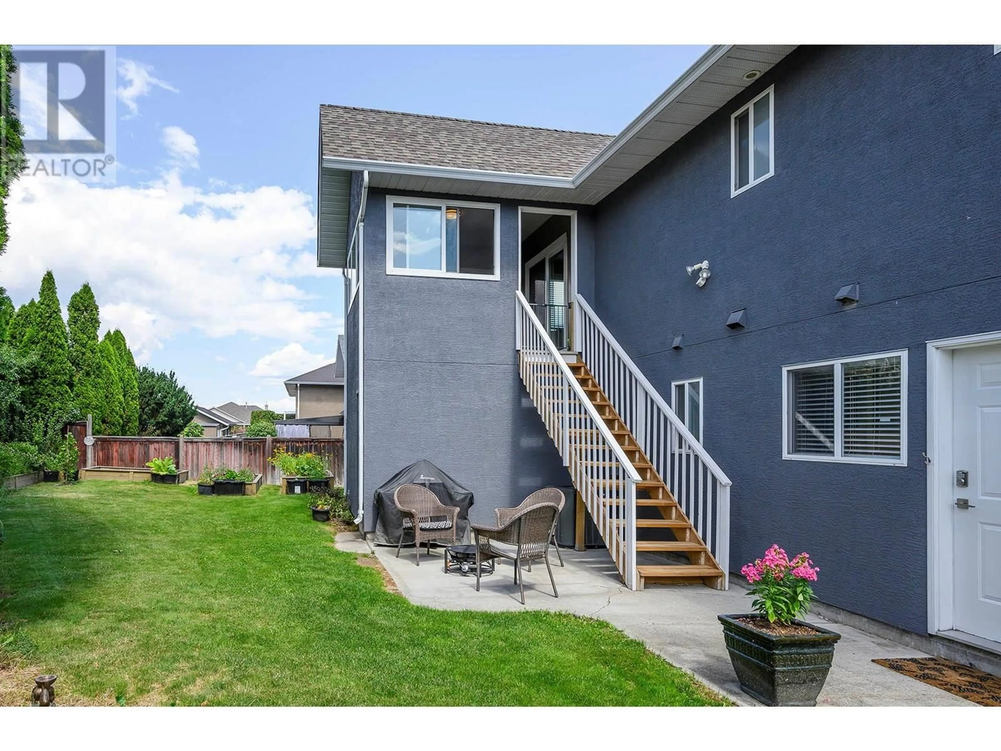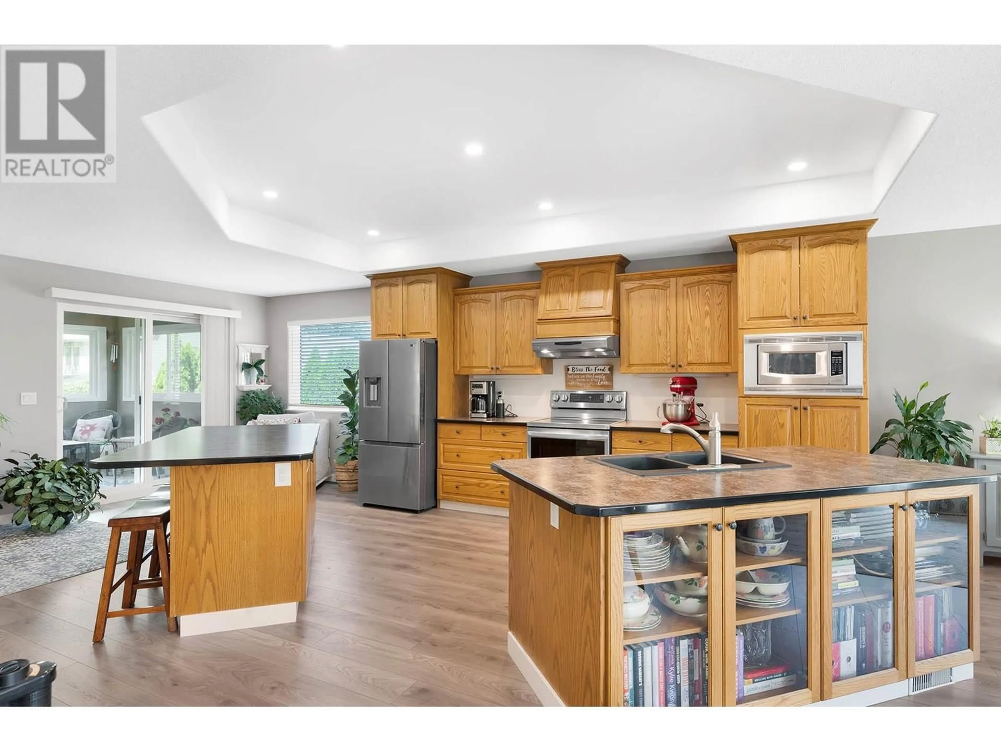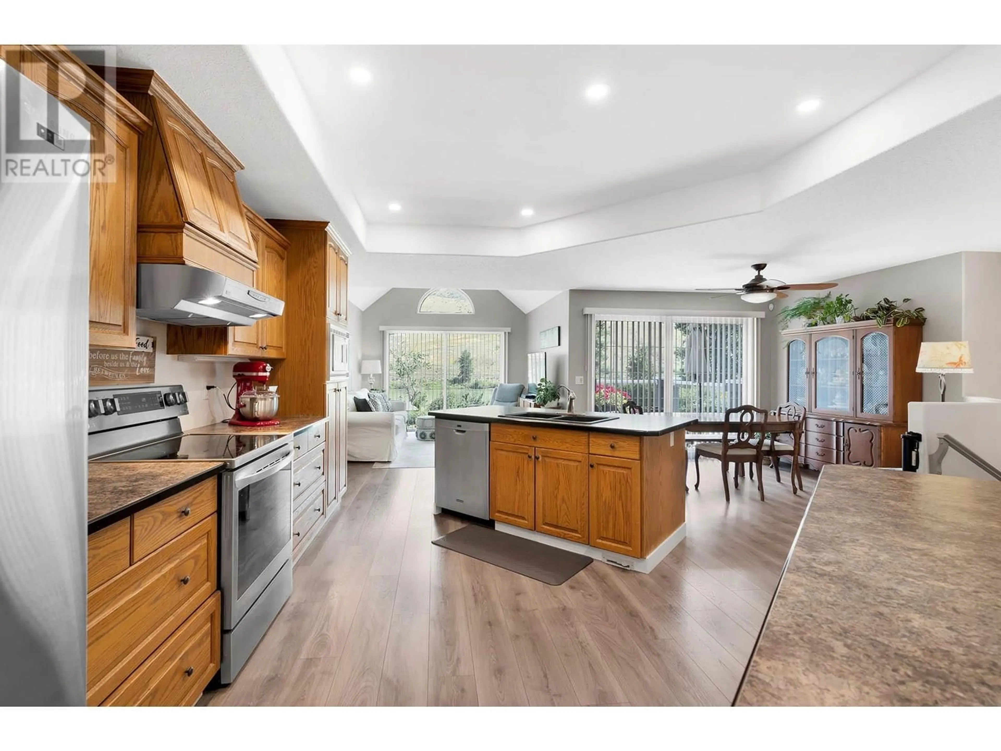3606 OVERLANDER DRIVE, Kamloops, British Columbia V2B8L7
Contact us about this property
Highlights
Estimated valueThis is the price Wahi expects this property to sell for.
The calculation is powered by our Instant Home Value Estimate, which uses current market and property price trends to estimate your home’s value with a 90% accuracy rate.Not available
Price/Sqft$315/sqft
Monthly cost
Open Calculator
Description
Welcome to this bright, beautifully maintained basement-entry home in desirable Westsyde, offering gorgeous river views and a spacious, family-friendly layout. With four bedrooms—two up and two down—and three bathrooms, including a 3-piece ensuite off the primary, there’s plenty of room for everyone. The upper level features an open-concept design with vaulted ceilings, a large dining area, and a stylish kitchen with oak cabinets, two oversized islands, and stainless steel appliances. Enjoy year-round use of the enclosed sundeck with a gas BBQ hookup, overlooking the private, fenced backyard. Downstairs, the full daylight basement includes a generous rec room, two additional bedrooms, a 3-piece bath, a large laundry room with garage access, and a summer kitchen—offering great potential for an in-law suite. Situated on a flat corner lot, this home also features underground sprinklers, central air, and ample parking. Close to schools, parks, shopping, golf, restaurants, transit, and the community pool—this is a must-see home in a fantastic location! (id:39198)
Property Details
Interior
Features
Basement Floor
Foyer
13'0'' x 8'0''Laundry room
14'0'' x 18'0''Den
13'0'' x 9'0''Recreation room
18'0'' x 21'0''Exterior
Parking
Garage spaces -
Garage type -
Total parking spaces 2
Property History
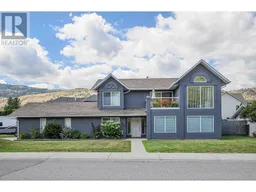 30
30
