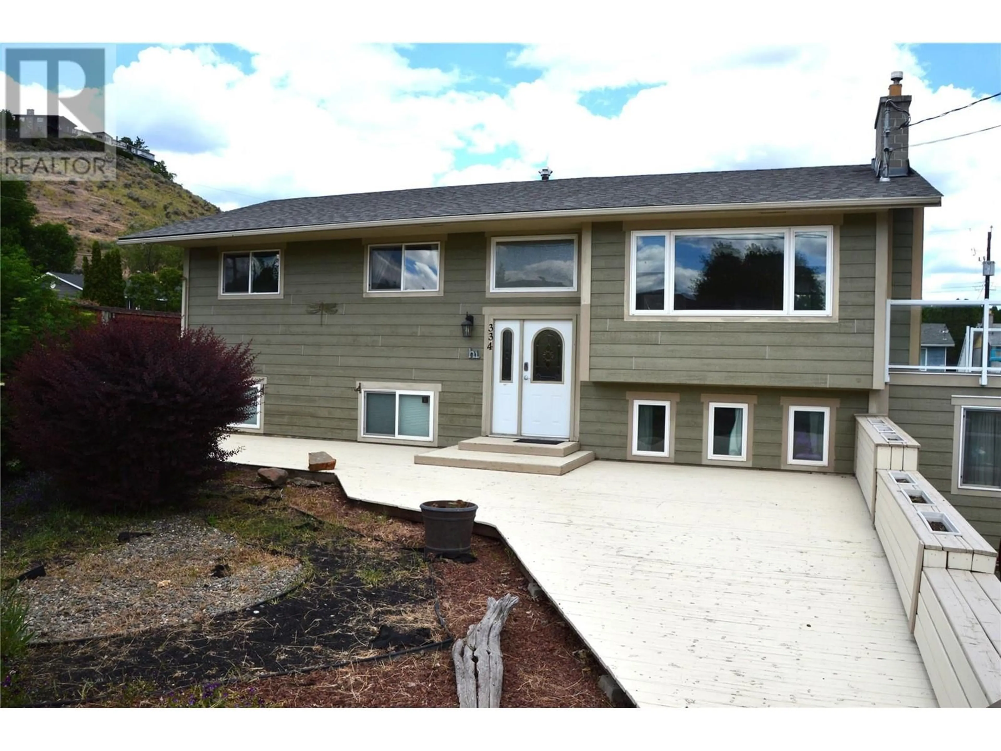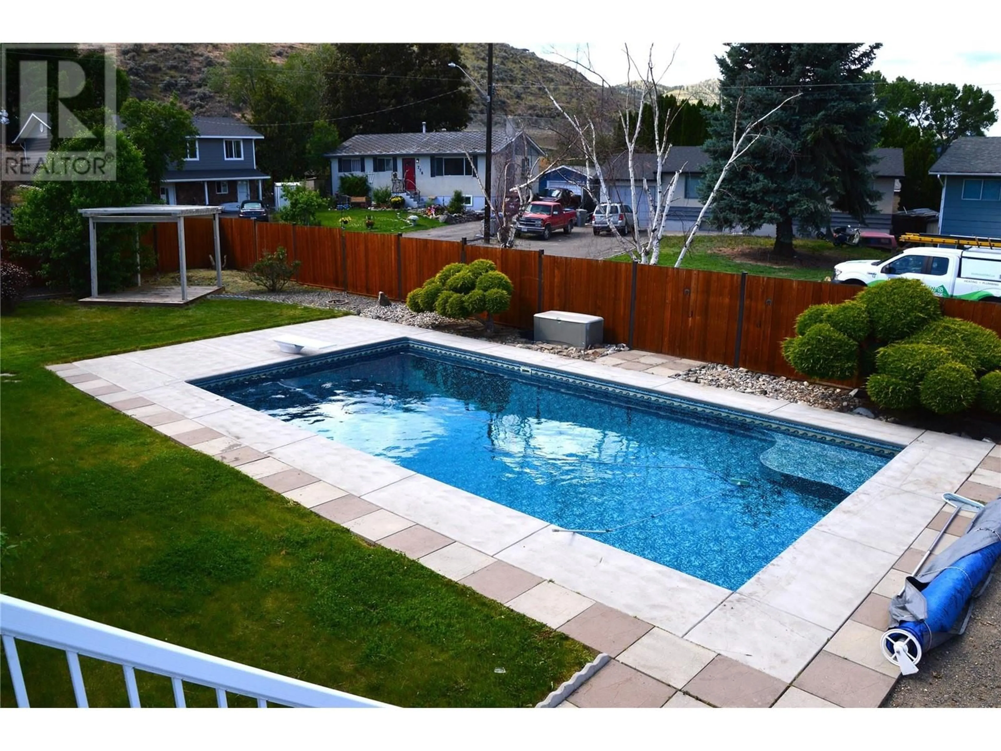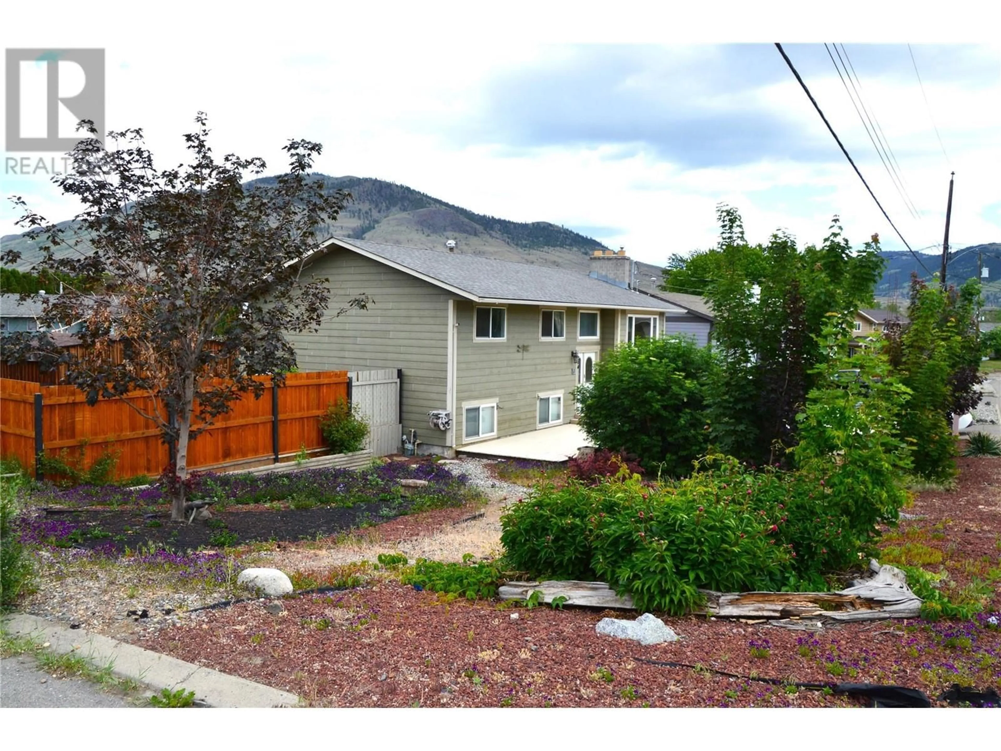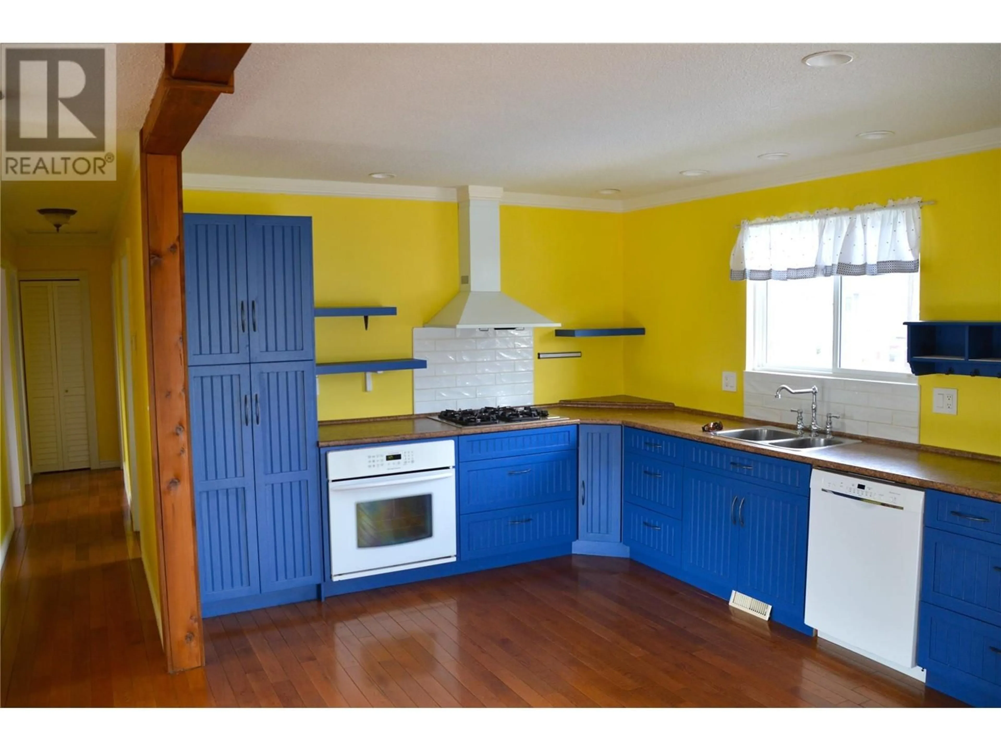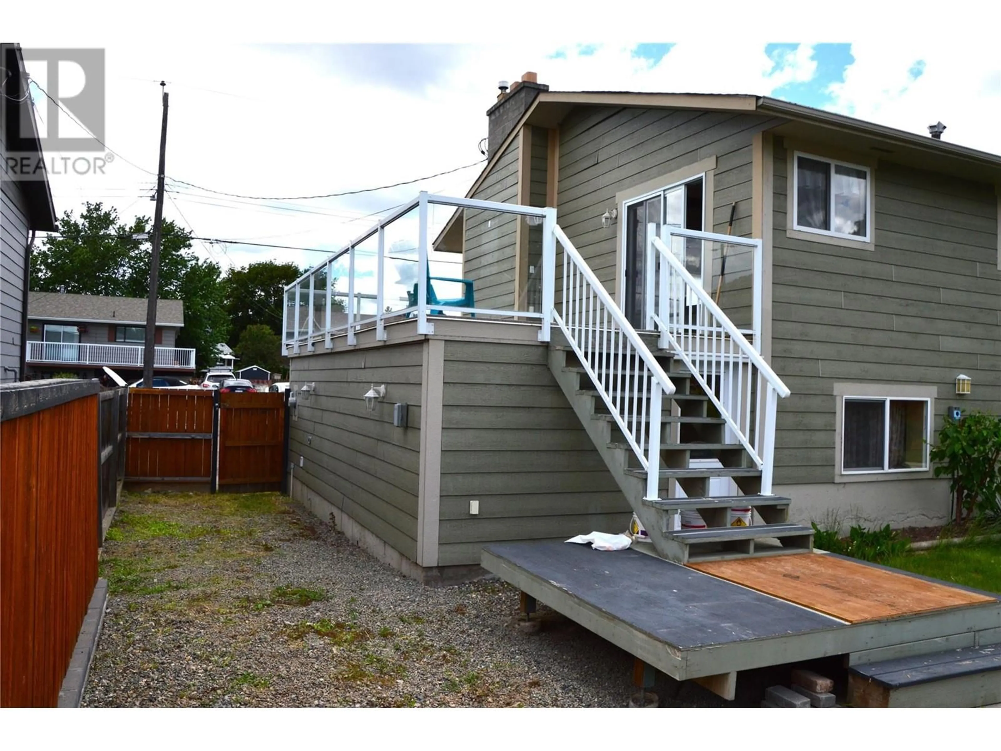334 COLLINGWOOD DRIVE, Kamloops, British Columbia V2B6B3
Contact us about this property
Highlights
Estimated valueThis is the price Wahi expects this property to sell for.
The calculation is powered by our Instant Home Value Estimate, which uses current market and property price trends to estimate your home’s value with a 90% accuracy rate.Not available
Price/Sqft$250/sqft
Monthly cost
Open Calculator
Description
Take advantage of this spectacular pool all summer long, fantastic 18x36 inground pool w extensive updates nestled in a private backyard oasis. This centrally located Westmount home features 4 bedrooms and 2.5 bathrooms. The main floor features 3 bedrooms, full bathroom and a spacious open kitchen / dining/livingroom. Off the kitchen is a 12x 26 deck that leads down to the backyard and pool area. The lower level hosts the oversize primary bedroom with a luxurious ensuite. The lower level also houses the laundry, recreation room, hobby room, powder room and 2 more rooms for games, gym or storage. Walk out basement to access the backyard and pool area. Other features include -on demand hot water, central air , underground sprinklers and vinyl windows. Secure R.V parking, off the street behind, in the fenced yard. The backyard also features a pool-house, lounge area and utility shed. Easy to show and quick possession. (id:39198)
Property Details
Interior
Features
Main level Floor
Foyer
7' x 4'Dining room
13' x 12'Bedroom
9'0'' x 10'10''Bedroom
11'0'' x 10'0''Exterior
Features
Parking
Garage spaces -
Garage type -
Total parking spaces 6
Property History
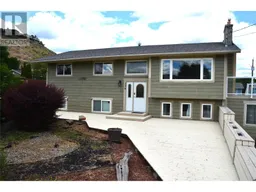 51
51
