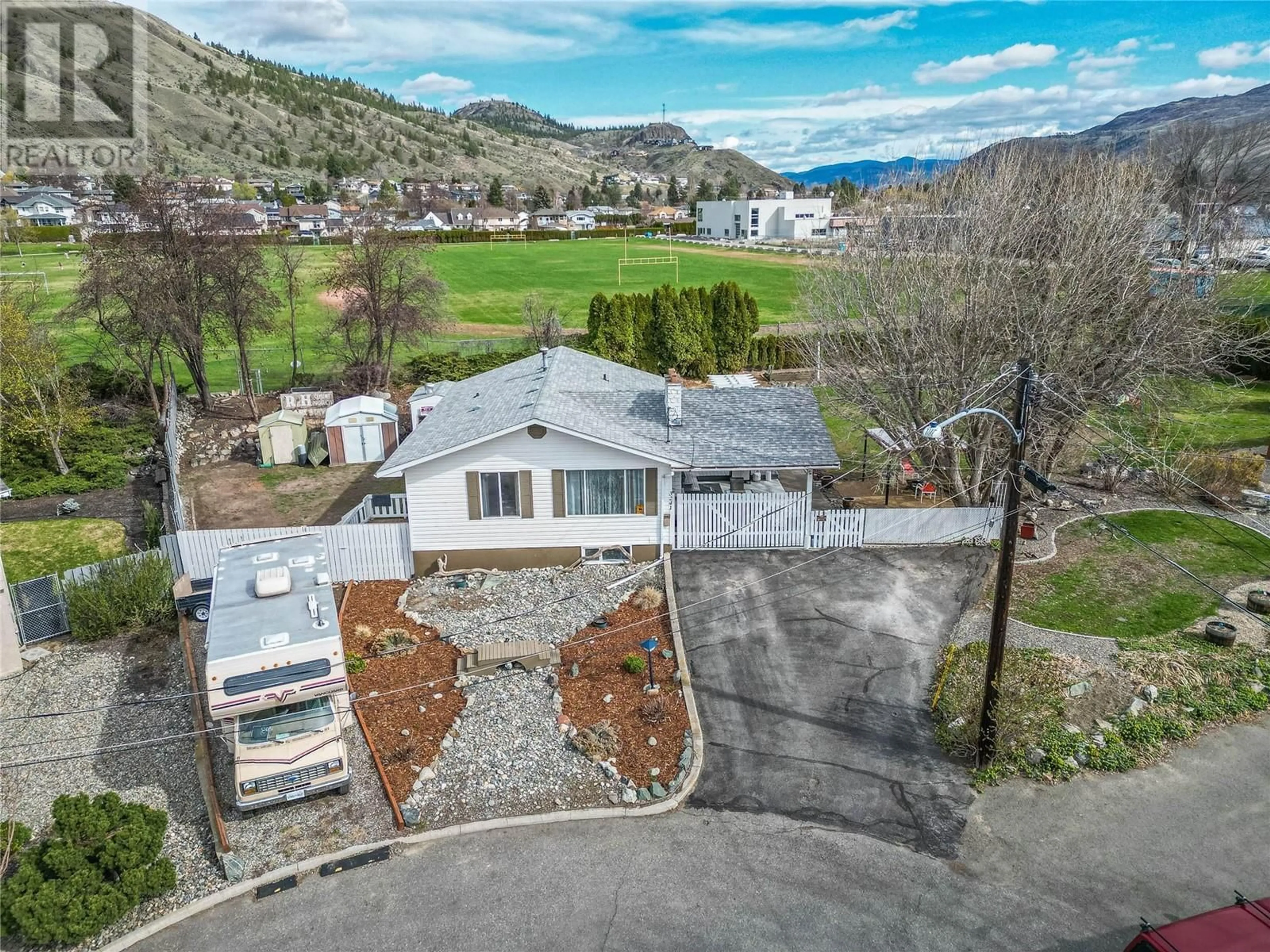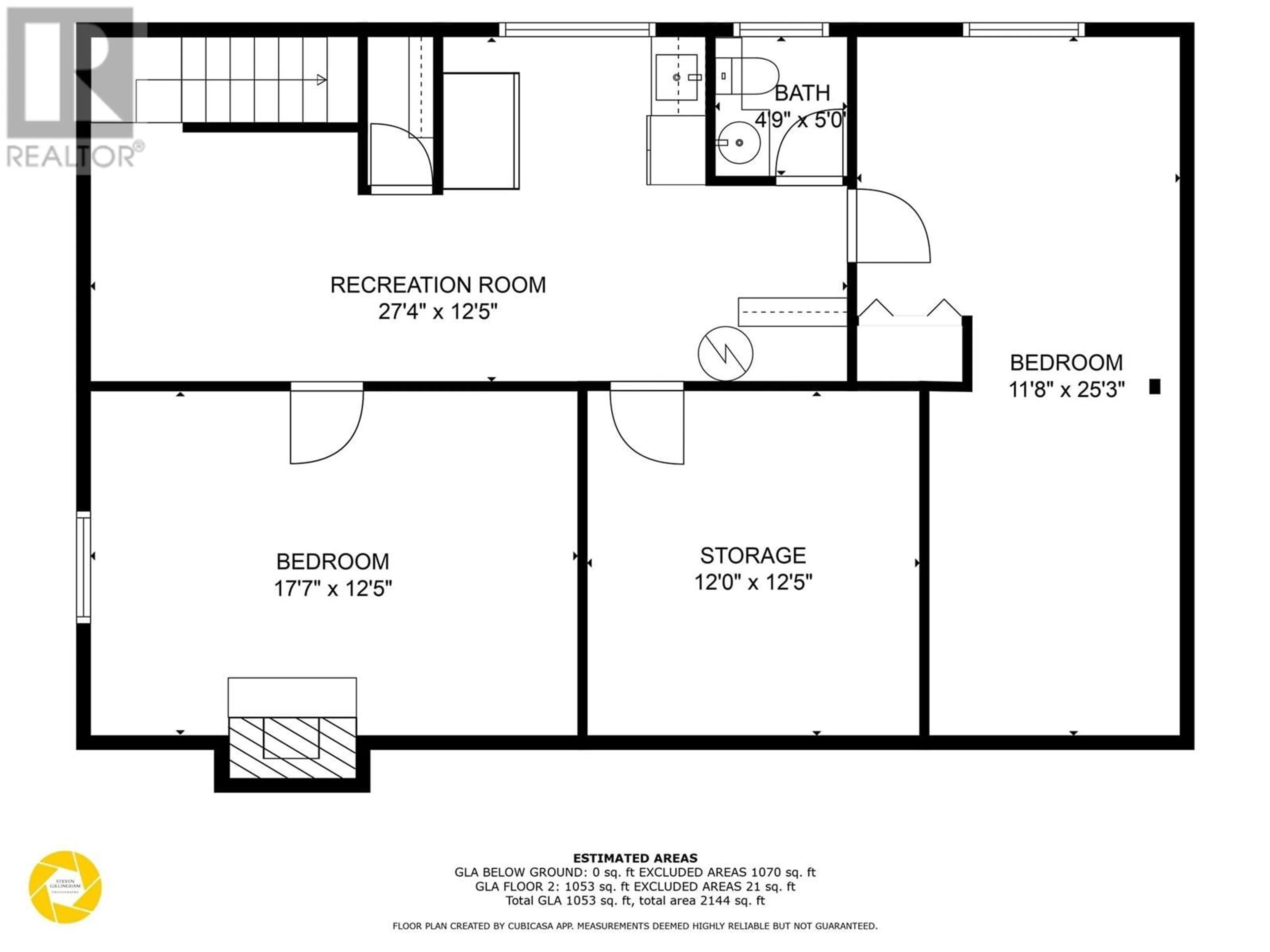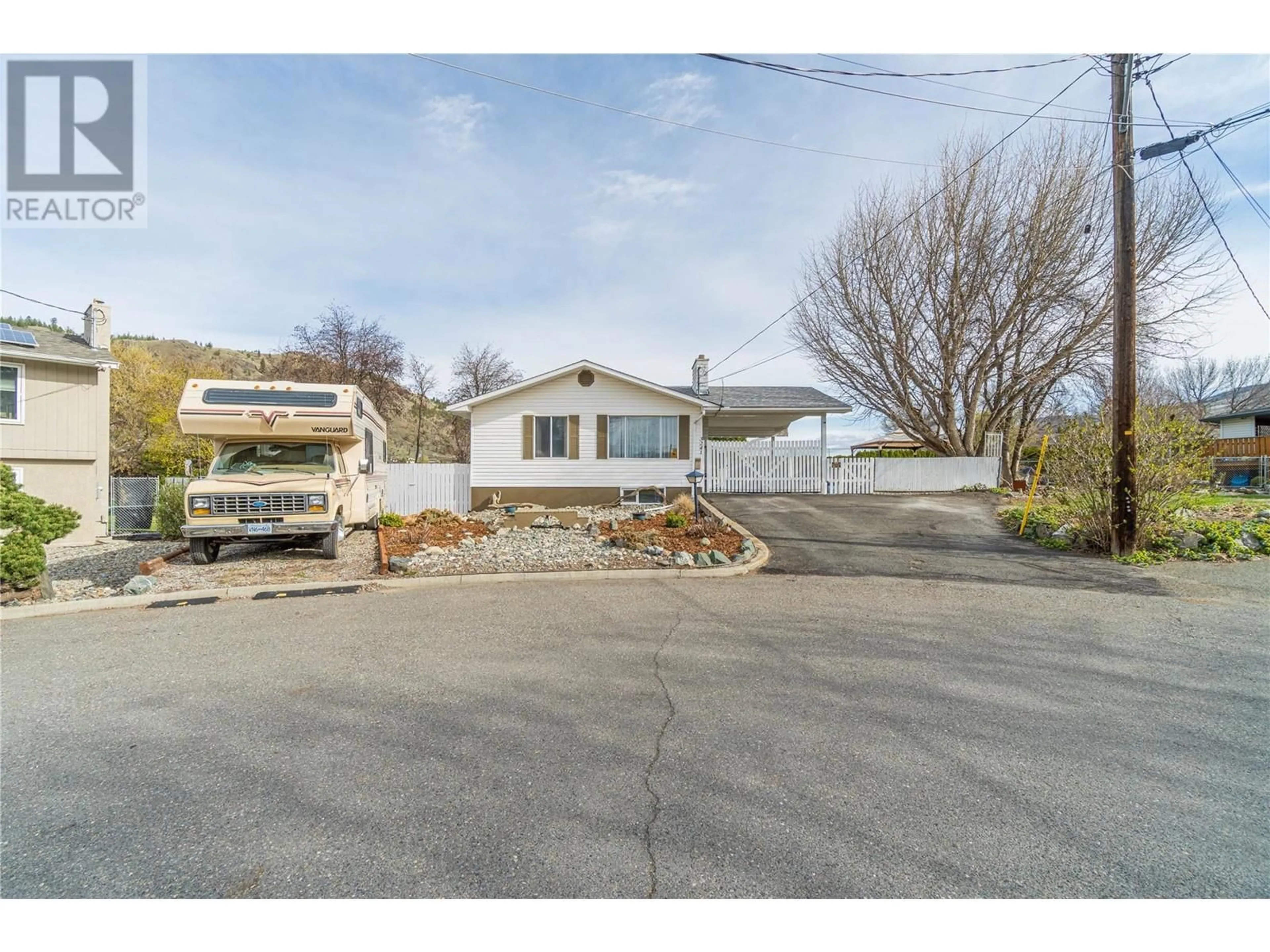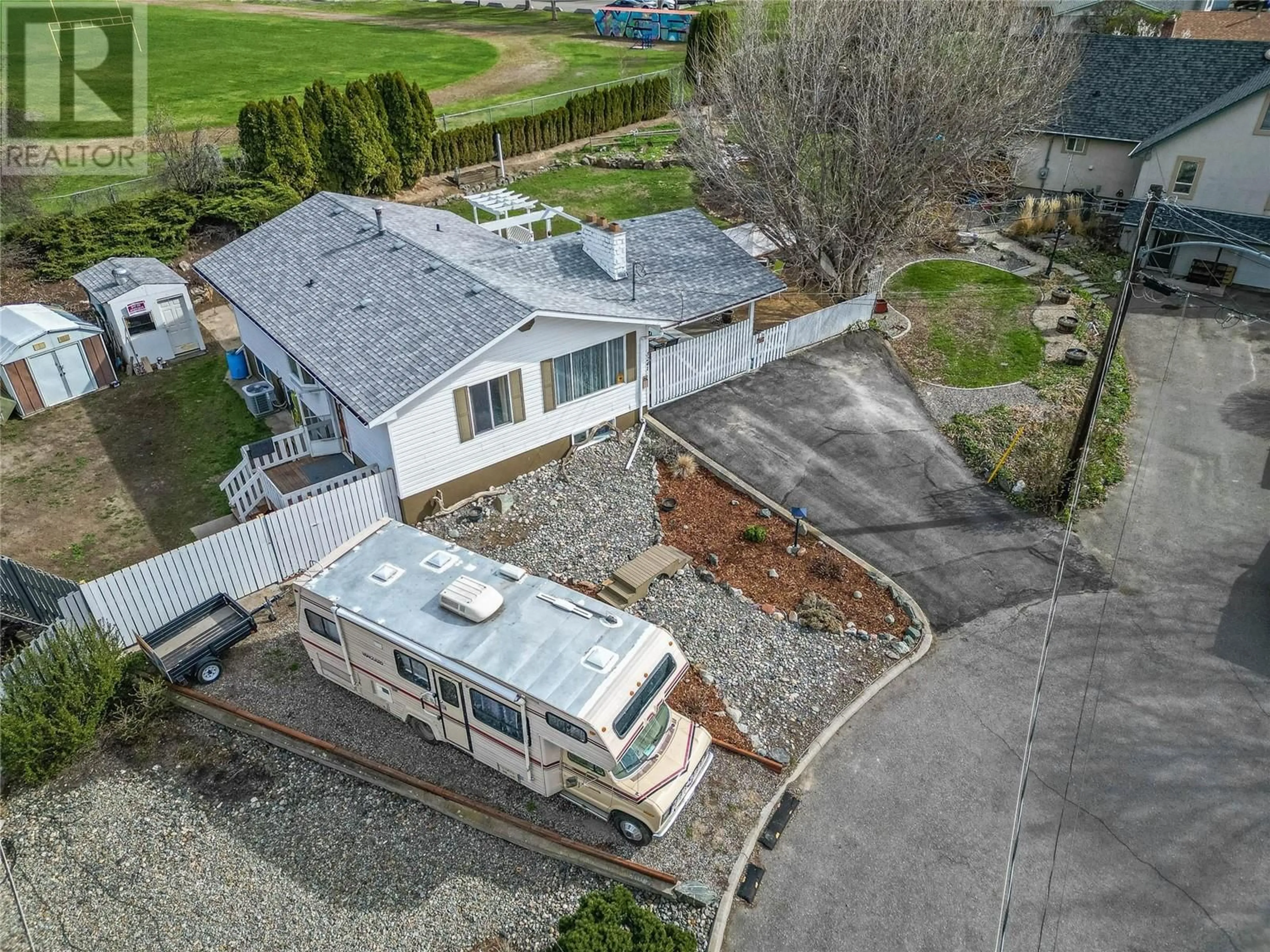3241 GLENDON DRIVE, Kamloops, British Columbia V2B7J9
Contact us about this property
Highlights
Estimated ValueThis is the price Wahi expects this property to sell for.
The calculation is powered by our Instant Home Value Estimate, which uses current market and property price trends to estimate your home’s value with a 90% accuracy rate.Not available
Price/Sqft$318/sqft
Est. Mortgage$2,898/mo
Tax Amount ()$3,897/yr
Days On Market7 days
Description
Welcome to 3241 Glendon Drive. This charming two-level home is nestled in a quiet cul-de-sac in the heart of Westsyde, offering the perfect blend of privacy, space, and functionality. Spanning approximately 2,000 square feet, this well-maintained property features four spacious bedrooms and three full bathrooms—ideal for growing families or those who love to entertain. Situated on nearly a 1/4 acre lot, the expansive and fully fenced backyard provides a peaceful retreat with multiple larger storage sheds, garden potential, and ample space for kids or pets to play. Plus a multiple patio areas to enjoy. With the possibility of a suite with proper approvals, this home offers excellent flexibility for multi-generational living or rental income. Parking will never be an issue thanks to the generous driveway space, including dedicated RV parking. Conveniently located right next to schools, parks and Rec centre and close to shopping, and transit, this home delivers comfort, versatility, and value in one of Kamloops’ most desirable neighborhoods. A perfect fit for families, retirees, or anyone looking to settle in a welcoming community. Updates include furnace, hot water tank, Central A/C - 2023. Measurements are approximate. Call the listing agent for details. (id:39198)
Property Details
Interior
Features
Main level Floor
Dining room
6'5'' x 9'3''Primary Bedroom
12'4'' x 11'Kitchen
13'3'' x 13'5''4pc Bathroom
Property History
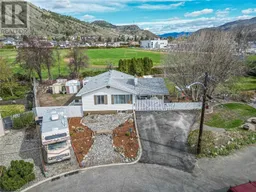 43
43
