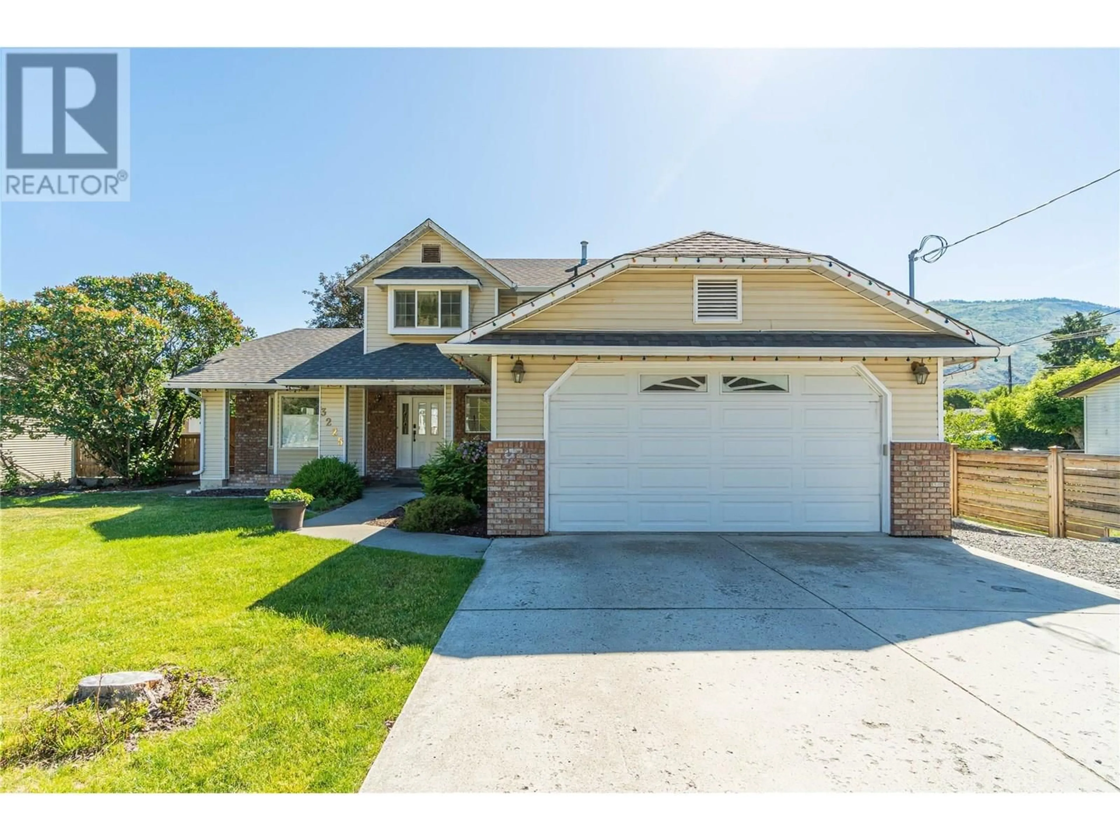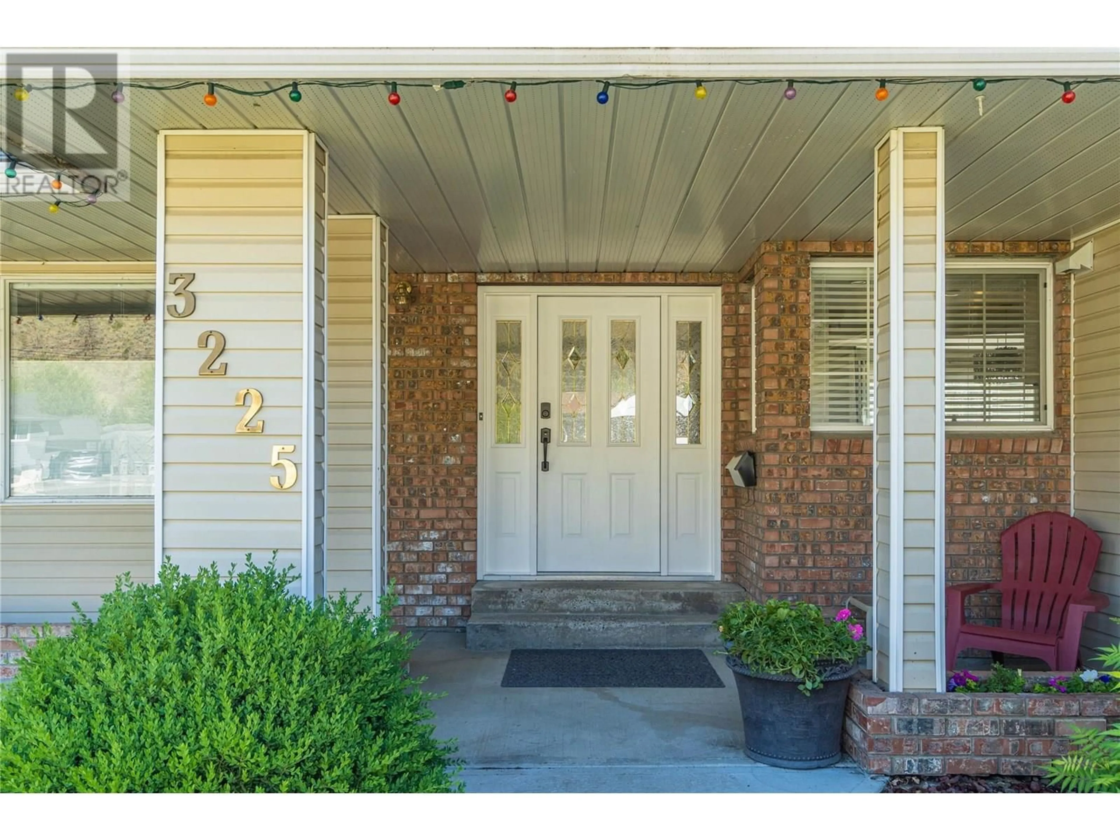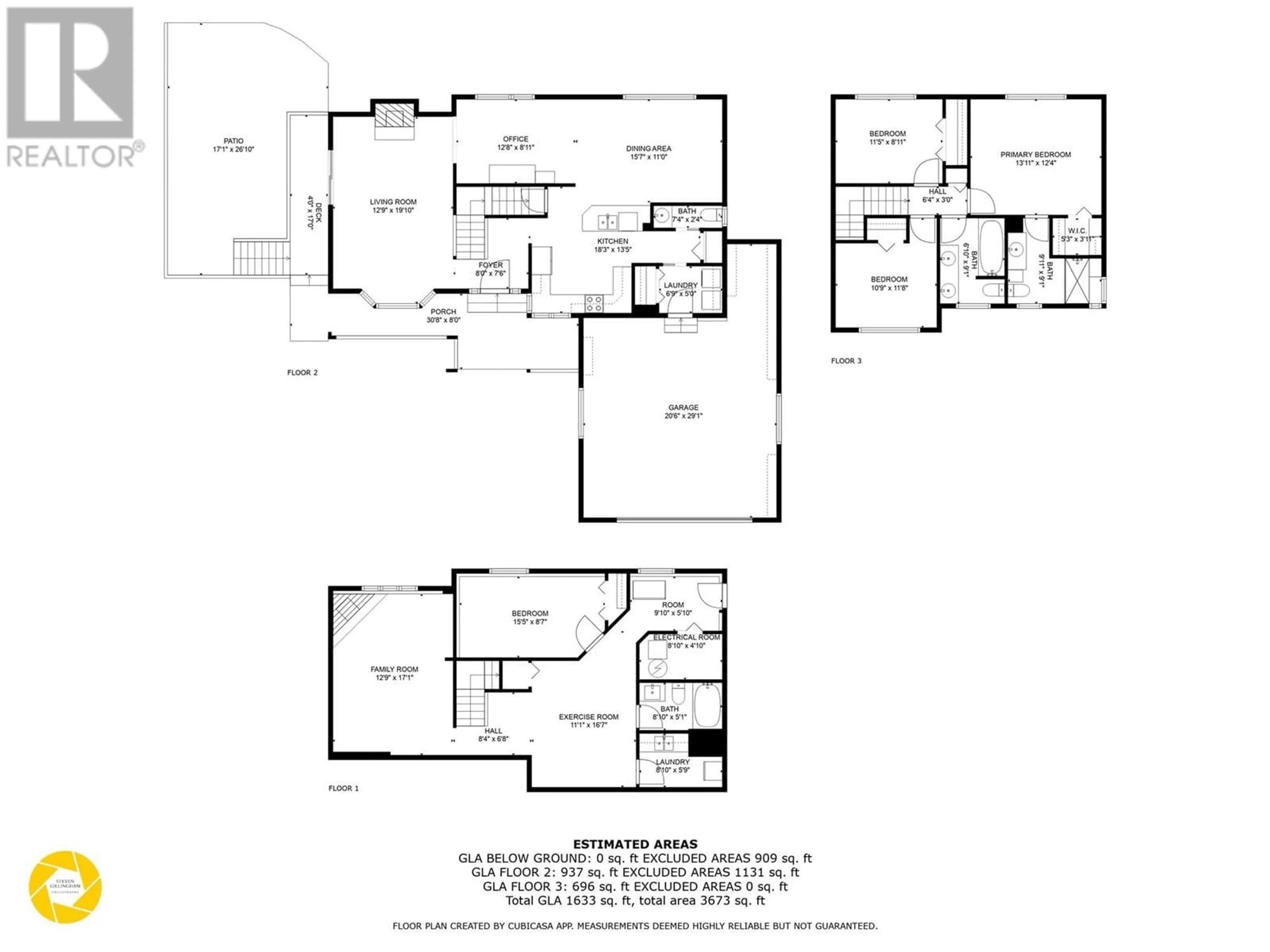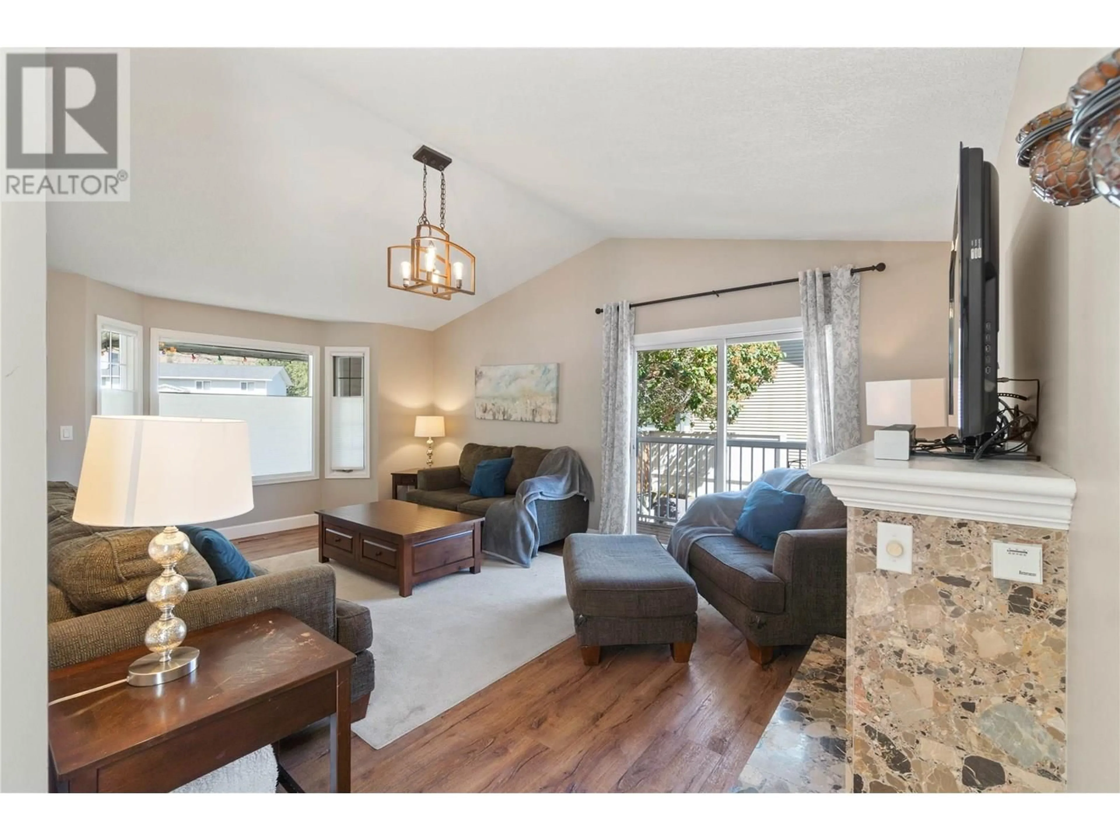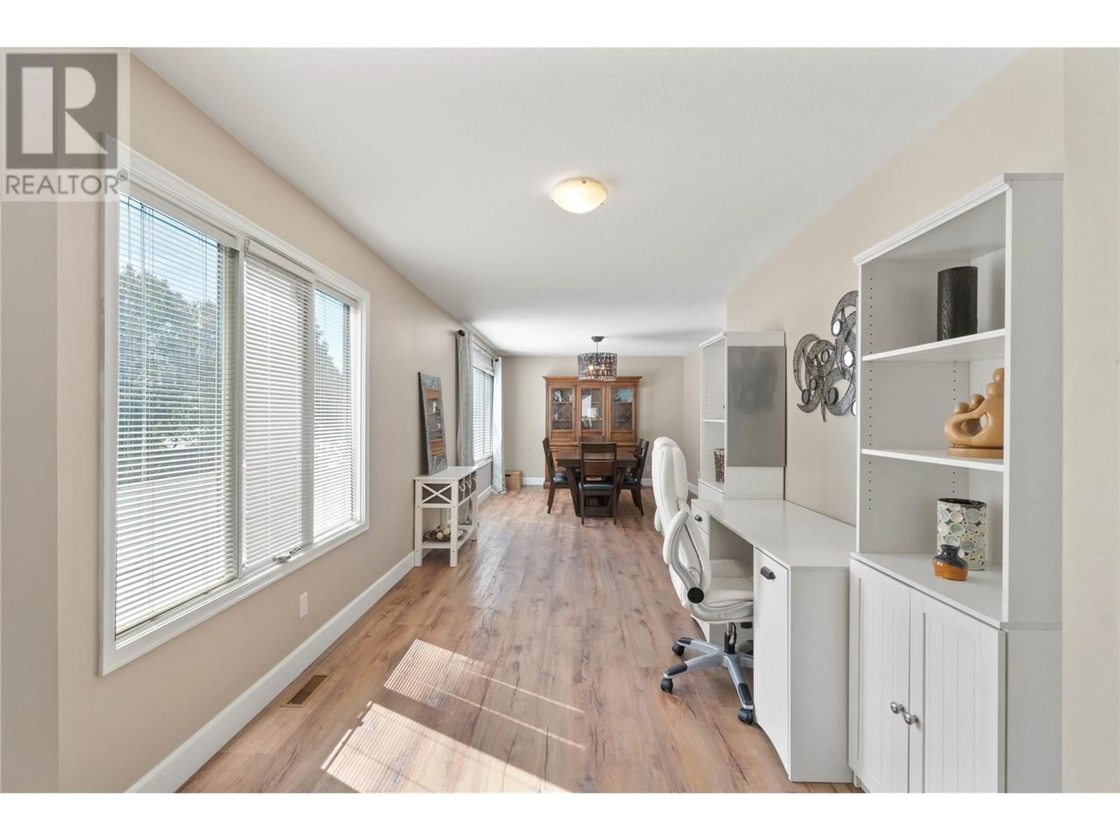3225 HARGRAVES PLACE, Kamloops, British Columbia V2B8H3
Contact us about this property
Highlights
Estimated valueThis is the price Wahi expects this property to sell for.
The calculation is powered by our Instant Home Value Estimate, which uses current market and property price trends to estimate your home’s value with a 90% accuracy rate.Not available
Price/Sqft$318/sqft
Monthly cost
Open Calculator
Description
This updated 4 bedroom, 4 bathroom home is located in the heart of sought after Westsyde. Tucked away in a quiet cul de sac, it’s steps to schools, trails and recreation. Inside, the main floor welcomes you with a bright living room featuring a gas fireplace and access to the deck & backyard. The updated kitchen has plenty of space for cooking, with an adjoining dining room and flexible bonus space. A convenient 2pc bathroom, laundry room and access to the double garage round out the main floor. Upstairs, the spacious primary suite includes a walk in closet and a sleek 3pc ensuite. Two more bedrooms share a beautifully finished 5pc bathroom, offering plenty of room for everyone. The lower level boasts a versatile living space, complete with a 4th bedroom, full 4pc bathroom and a spacious living room with unique ceiling detail. Featuring a separate entrance, as well as stove plug & hood vent wiring in place, this area is perfect for an in law suite or extended family. Outside, you’ll find a flat lot with mature landscaping, BBQ hookups, a stamped concrete pad for the hot tub and tons of parking, including room for your toys! With thoughtful updates throughout, including central vac, brand new HWT, modern light fixtures and window treatments, as well as its close proximity to schools, recreation and all amenities, this home is move in ready and waiting for you. (id:39198)
Property Details
Interior
Features
Second level Floor
Bedroom
8'11'' x 11'5''Bedroom
11'8'' x 10'9''5pc Bathroom
Primary Bedroom
12'4'' x 13'11''Exterior
Parking
Garage spaces -
Garage type -
Total parking spaces 8
Property History
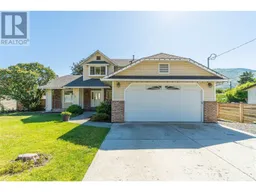 30
30
