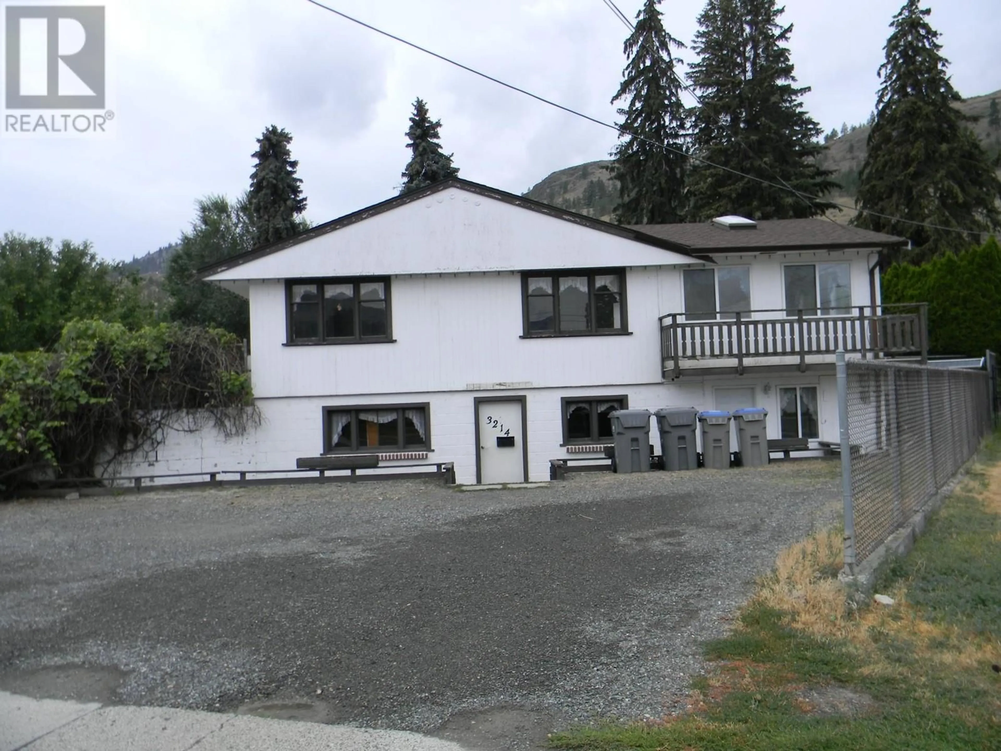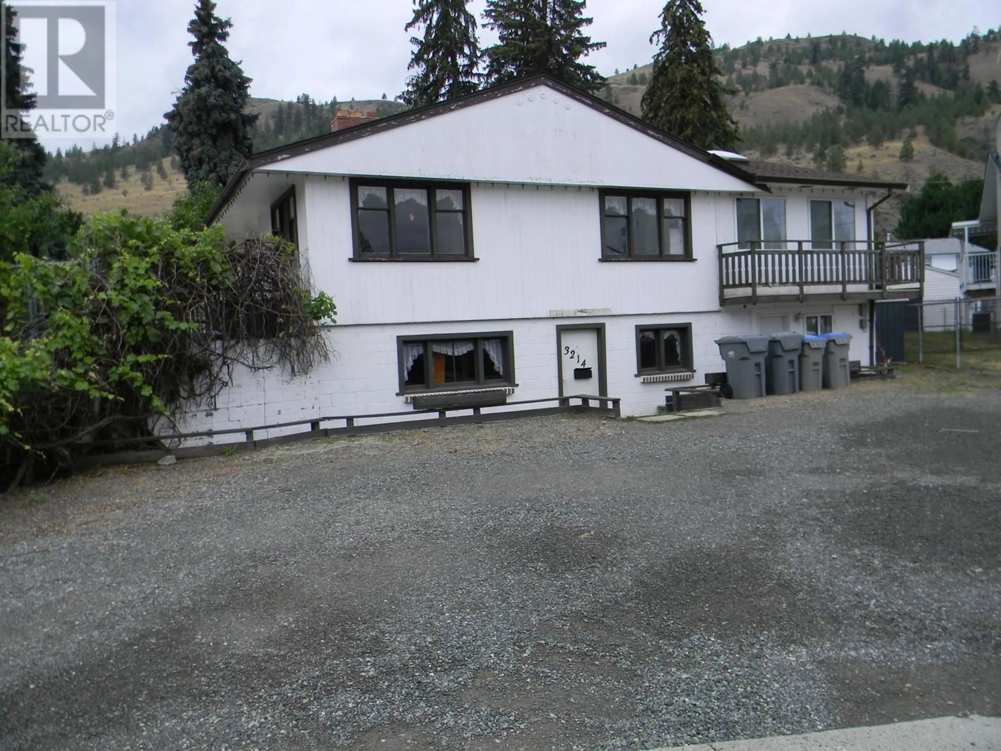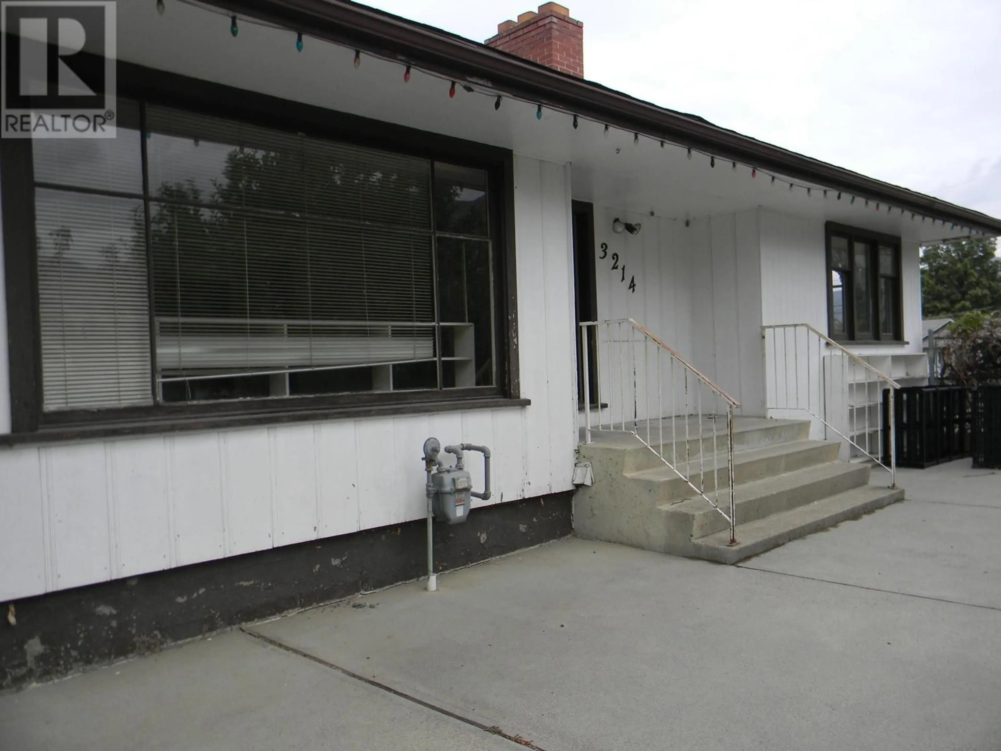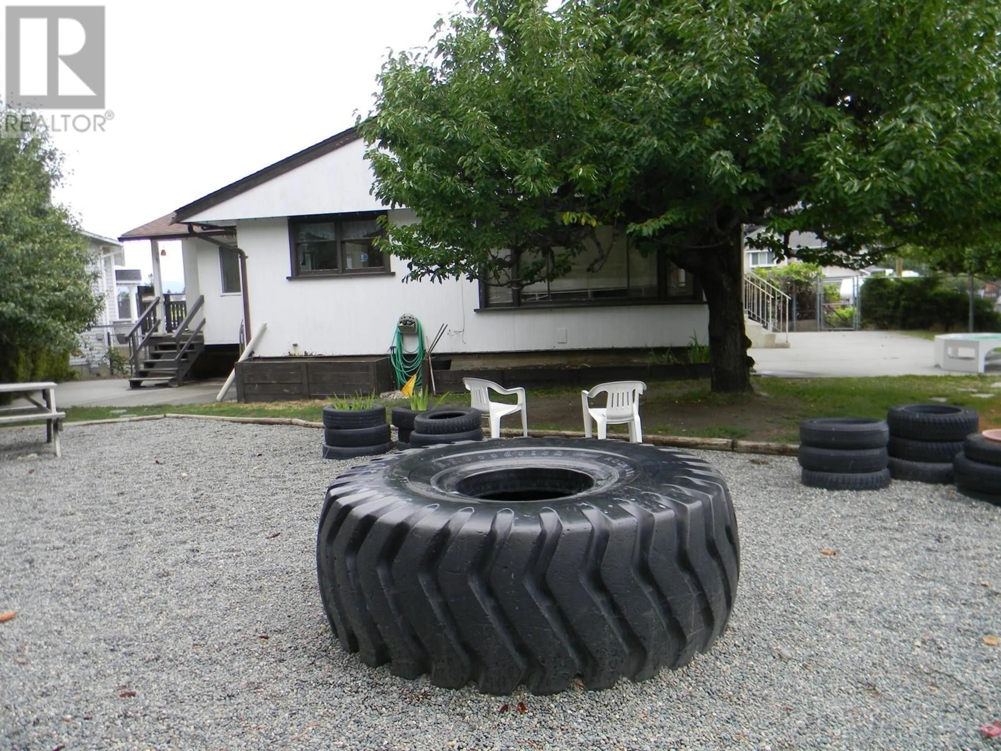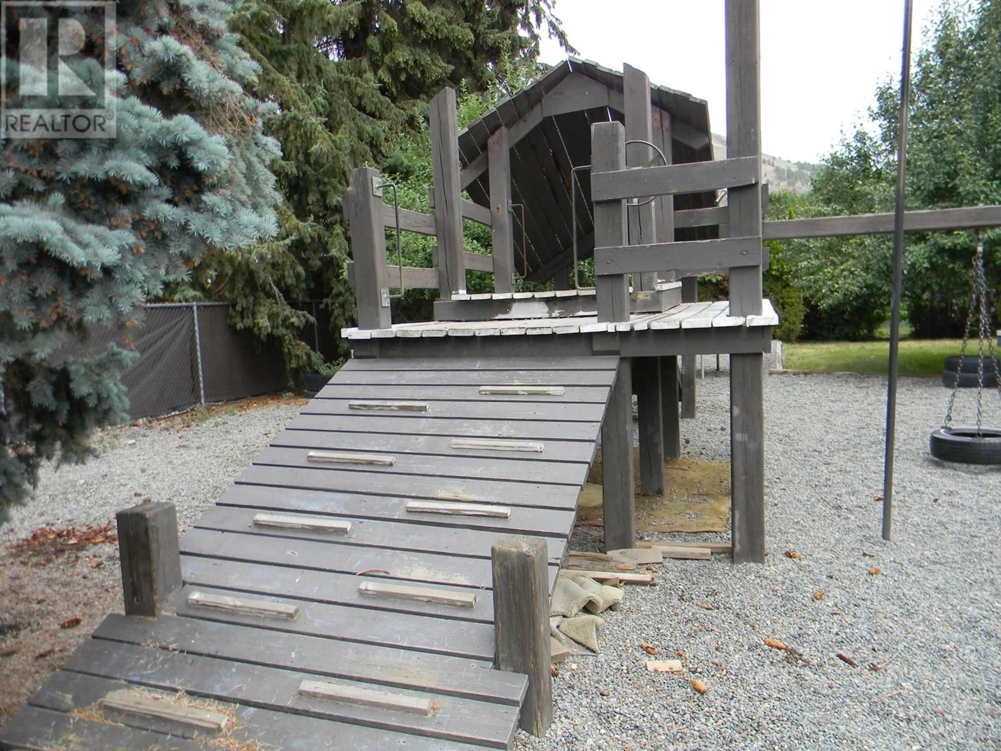3214 HARGRAVES PLACE, Kamloops, British Columbia V2B8H3
Contact us about this property
Highlights
Estimated ValueThis is the price Wahi expects this property to sell for.
The calculation is powered by our Instant Home Value Estimate, which uses current market and property price trends to estimate your home’s value with a 90% accuracy rate.Not available
Price/Sqft$254/sqft
Est. Mortgage$2,490/mo
Tax Amount ()$3,948/yr
Days On Market277 days
Description
Great opportunity in Westdye. Older home on a .23 acre lot zoned R2 with the Permitted Uses - Site Specific - Daycare facility to a maximum of 25 children in the case of Lot 2, Plan 33195, K.D.Y.D. (3214 Hargraves Place). Has been a Westsyde staple and seller would love to see it continue as a daycare. 2 bedroom 3 bathroom home and was renovated 40 years ago to be a full time daycare building. Full kitchen with large dining/sunroom. Main entrance is a large cloak room with cubbies for the kids. Office space with its own 2 piece bathroom. Large flat yard with some great playground equipment. (id:39198)
Property Details
Interior
Features
Basement Floor
Partial bathroom
Full bathroom
Den
11'11'' x 12'4''Recreation room
14'3'' x 26'3''Property History
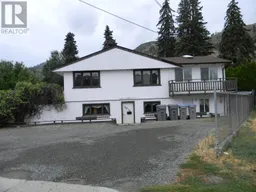 22
22
