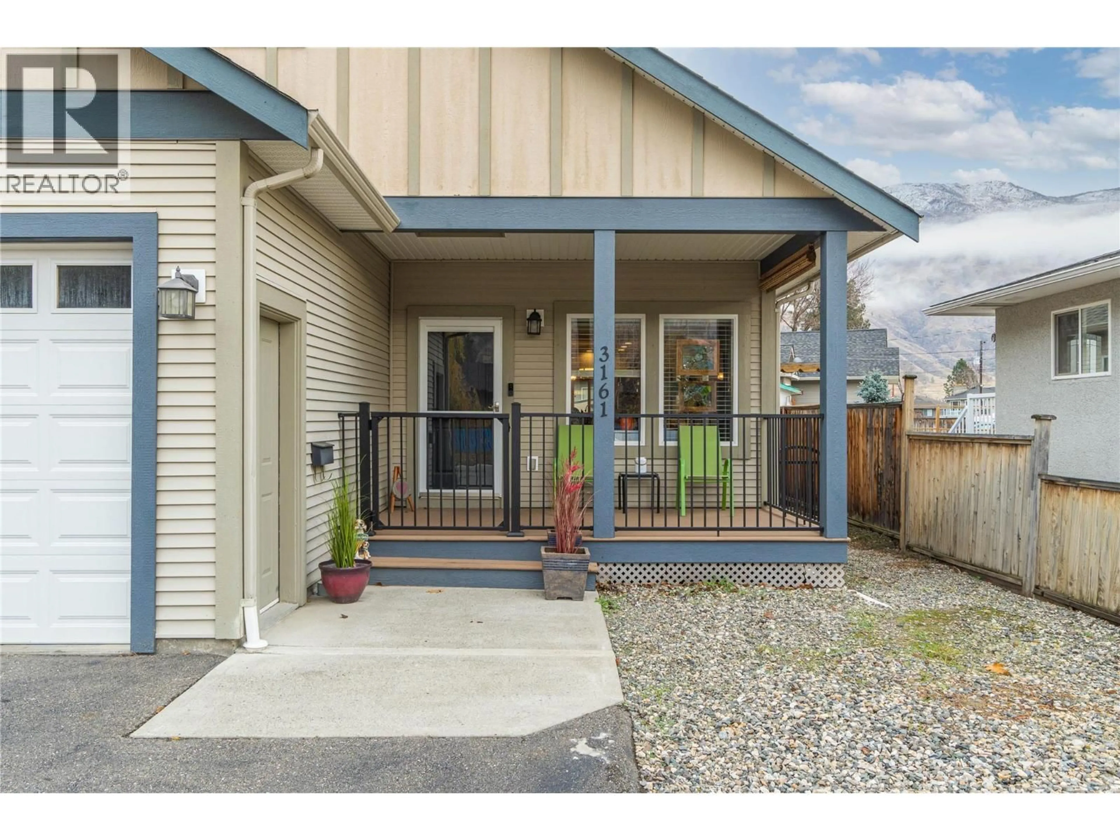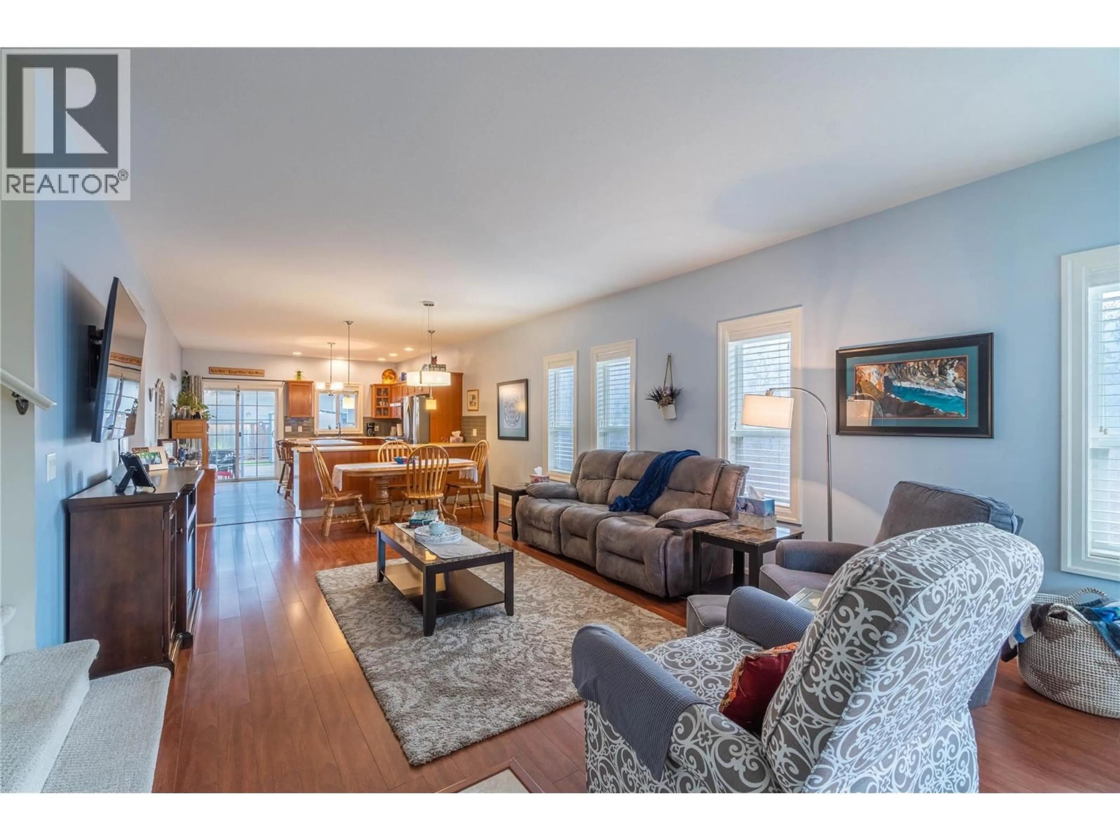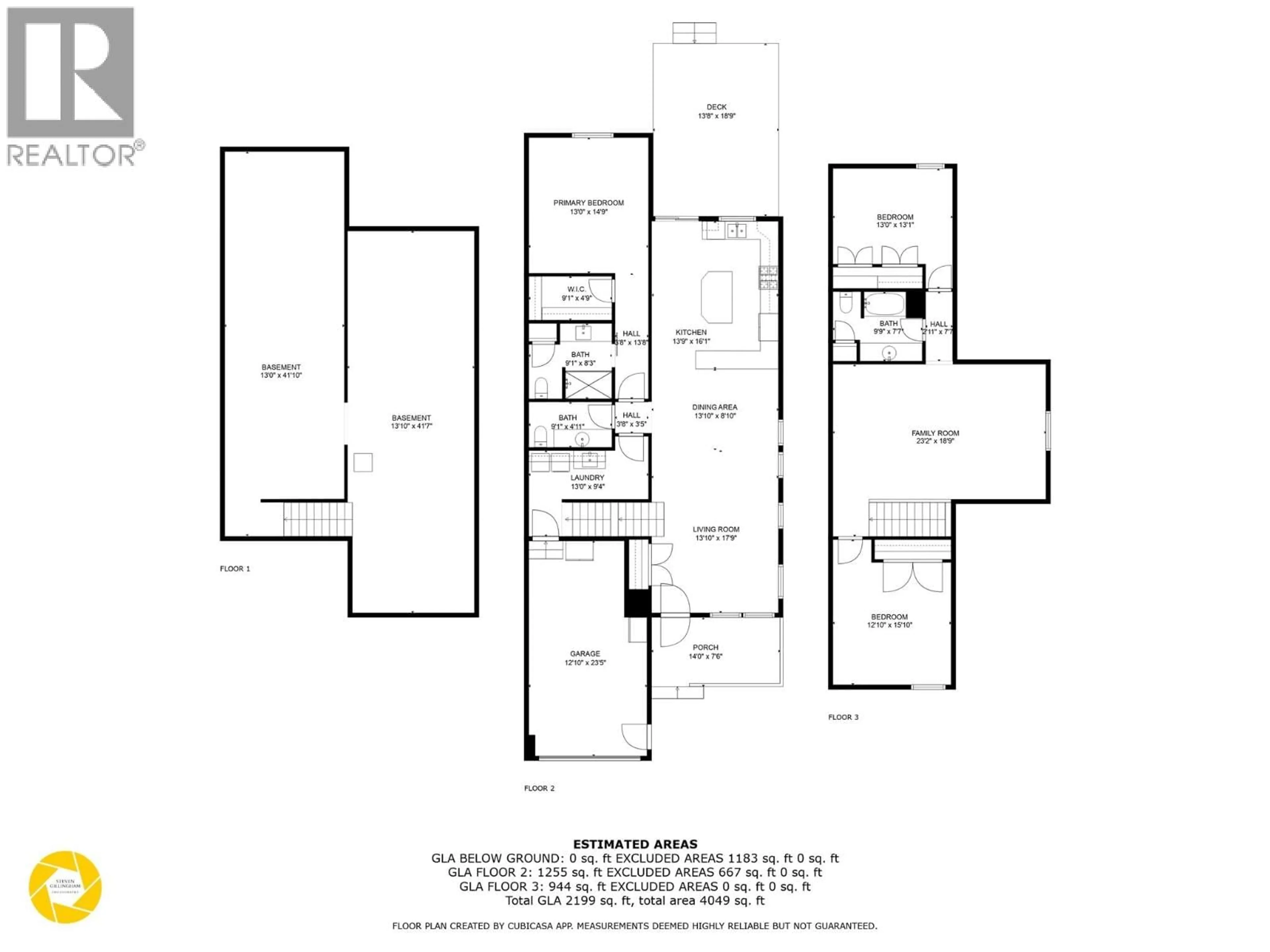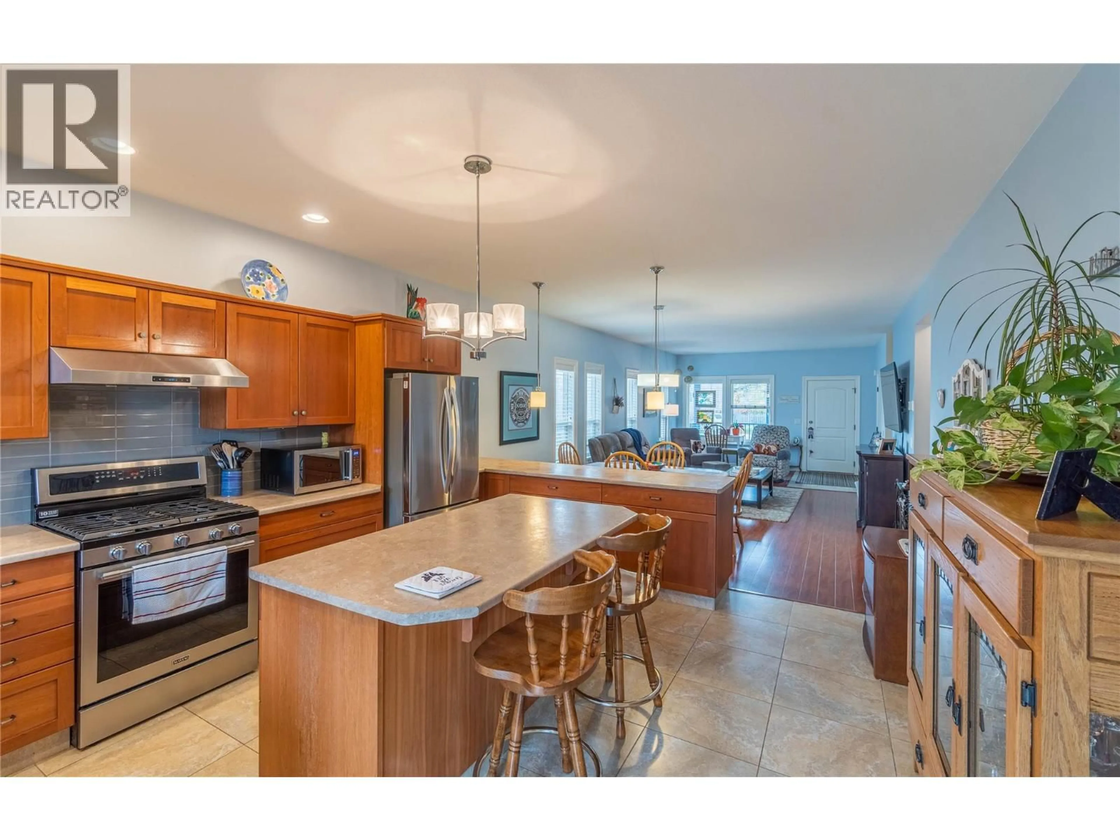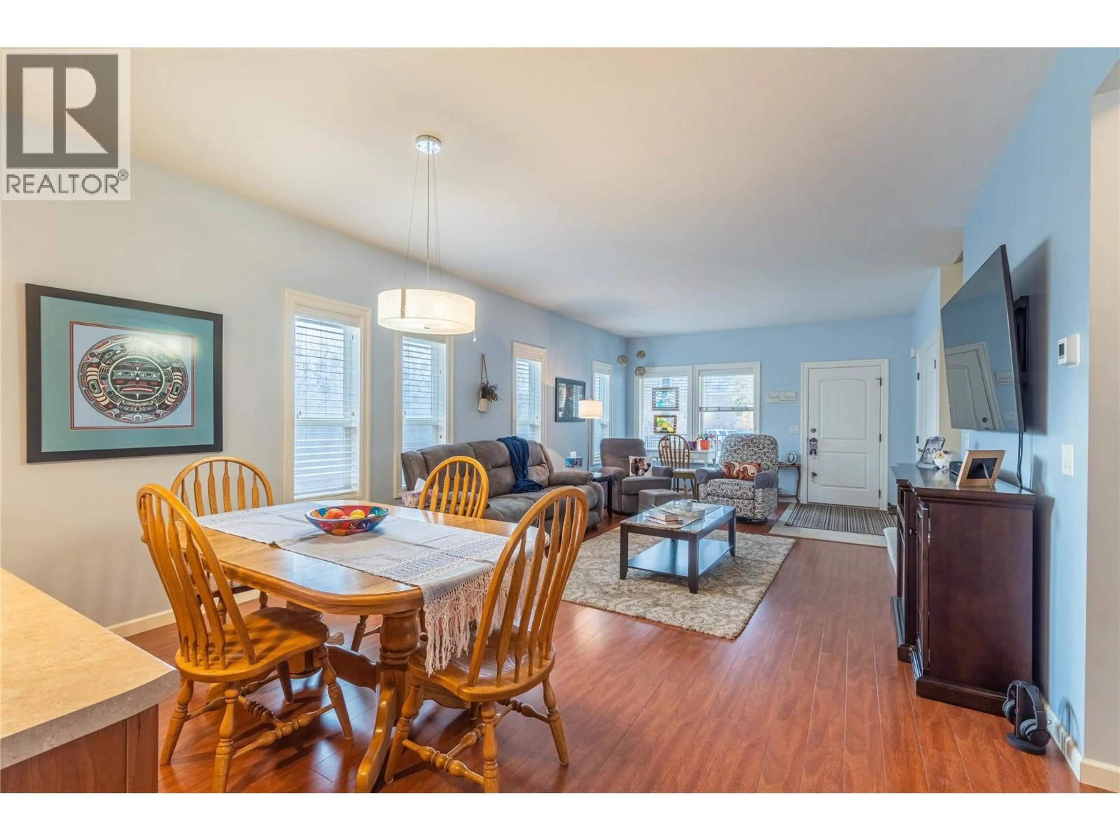3161 BANK ROAD, Kamloops, British Columbia V2B6Z6
Contact us about this property
Highlights
Estimated valueThis is the price Wahi expects this property to sell for.
The calculation is powered by our Instant Home Value Estimate, which uses current market and property price trends to estimate your home’s value with a 90% accuracy rate.Not available
Price/Sqft$309/sqft
Monthly cost
Open Calculator
Description
Perfectly located in Westsyde, this 3 bedroom, 3 bathroom half duplex delivers a practical layout with plenty of room for family life. On the main floor, the bright living and dining area opens to a stylish kitchen with stainless steel appliances. Step through to the covered deck and enjoy a fully fenced backyard with mature landscaping. The primary suite includes a walk in closet and updated 3pc ensuite, while a convenient 2pc bathroom and separate laundry room round out the floor. Upstairs, a spacious bonus room is ready for hobbies, a home office, or a play space. Two generous bedrooms and a full 4pc bathroom provide plenty of room for family or guests. With an unfinished basement for future possibilities, RV parking, upgraded hot water on demand and close proximity to schools, parks and shops, this home makes Westsyde living easy. (id:39198)
Property Details
Interior
Features
Basement Floor
Other
41'10'' x 13'Other
41'7'' x 13'10''Exterior
Parking
Garage spaces -
Garage type -
Total parking spaces 1
Property History
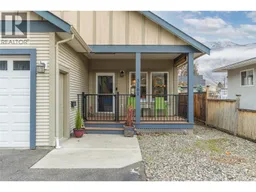 33
33
