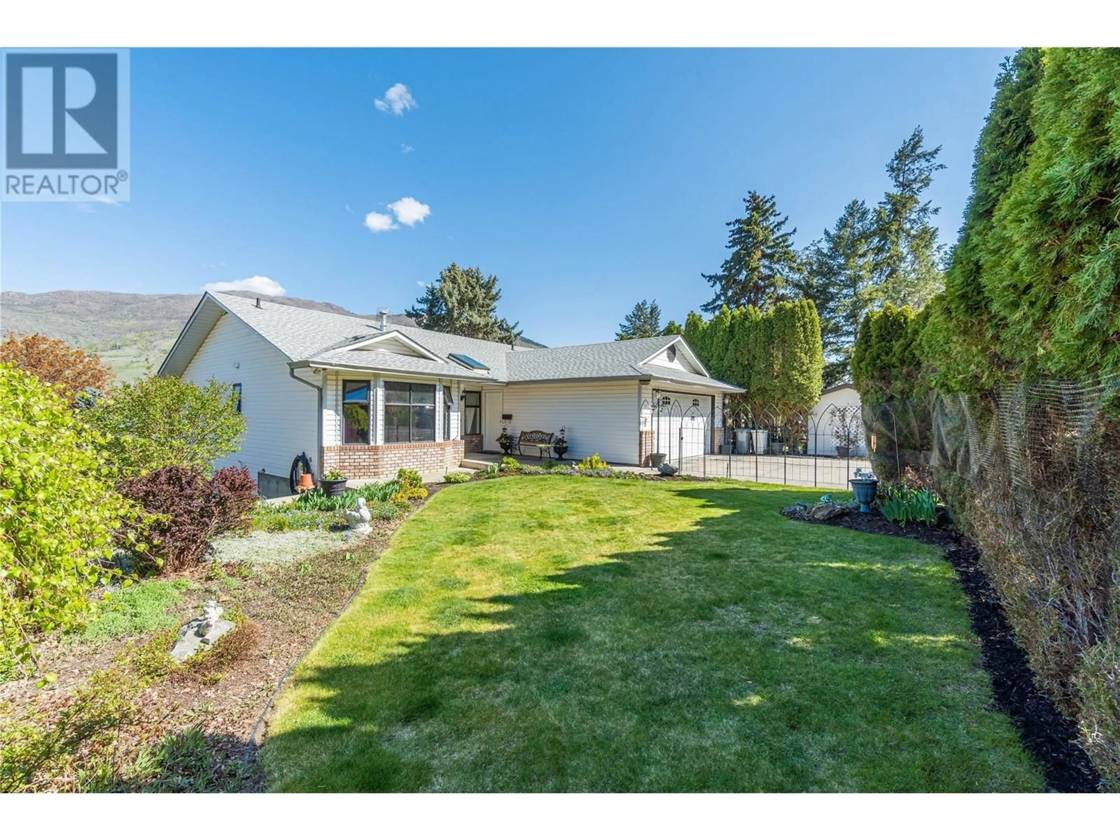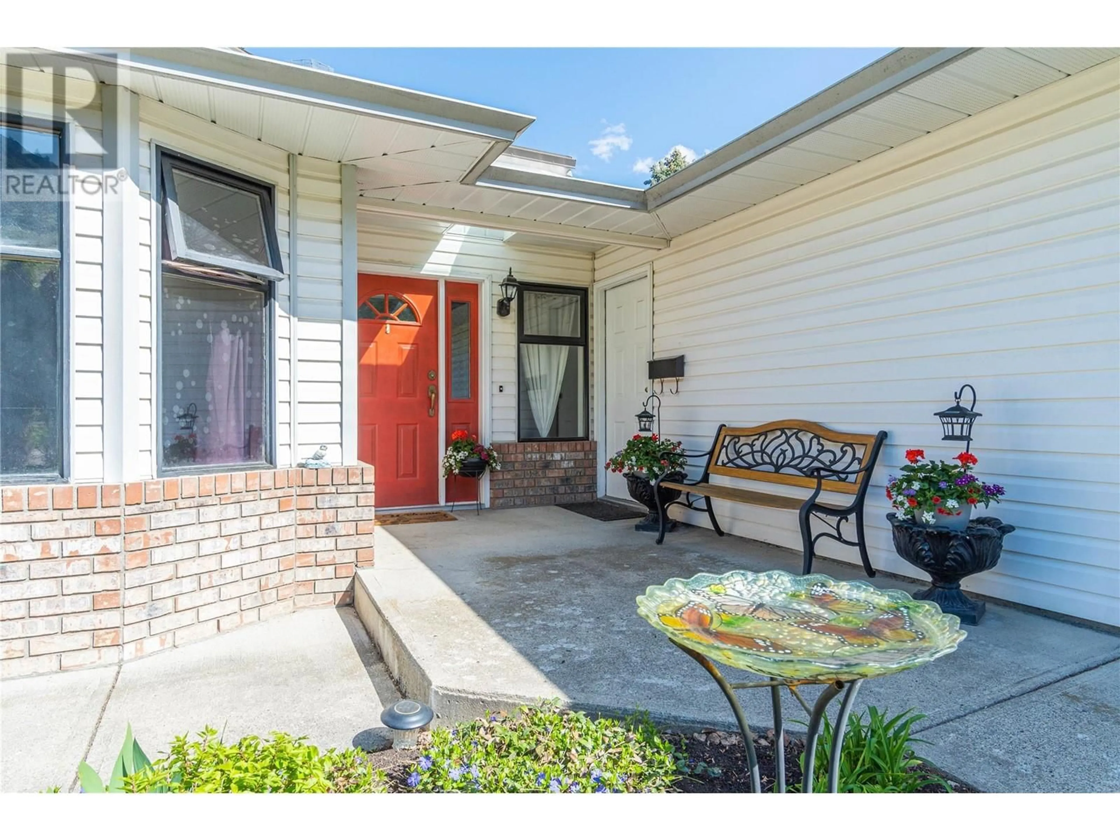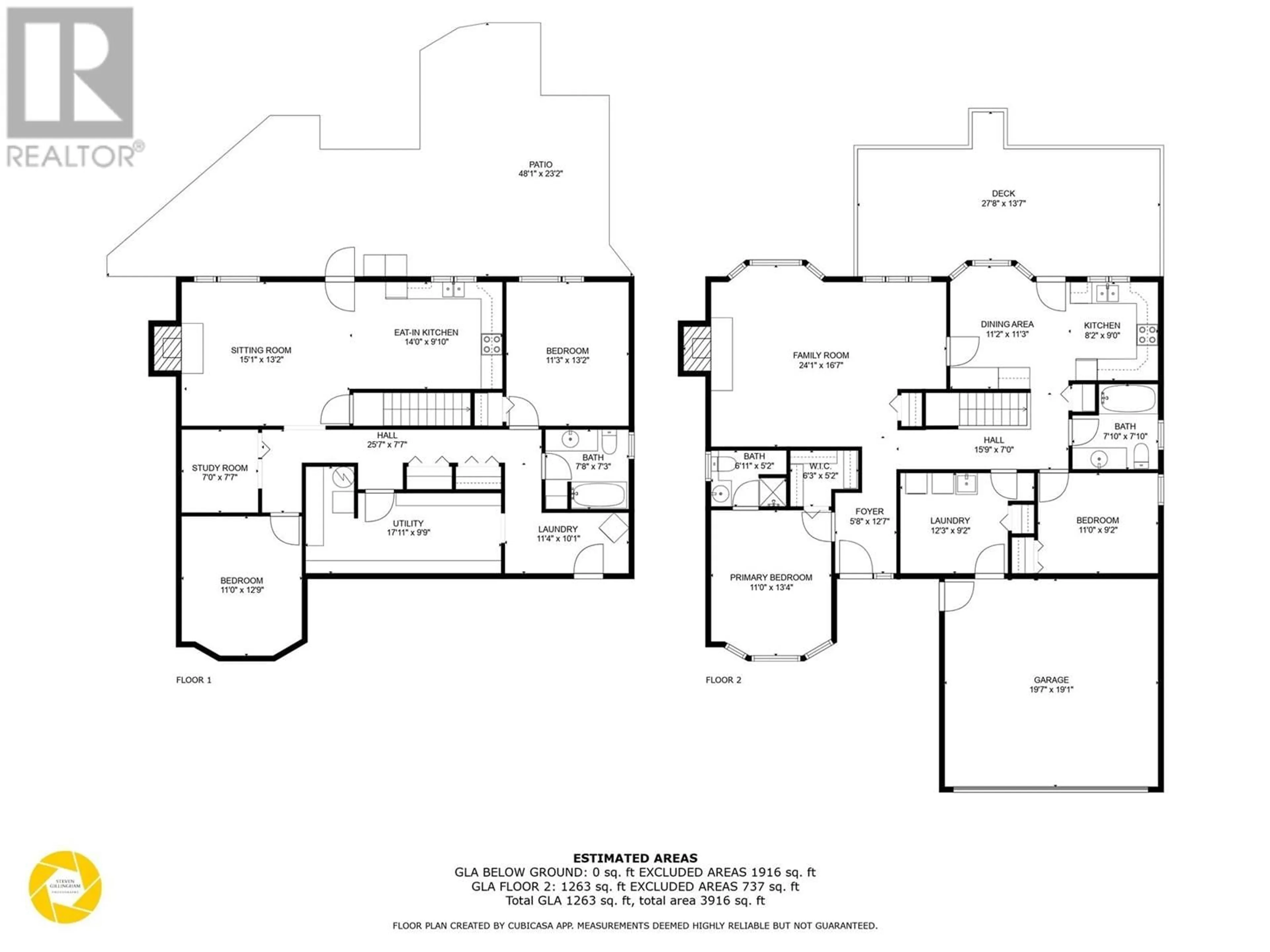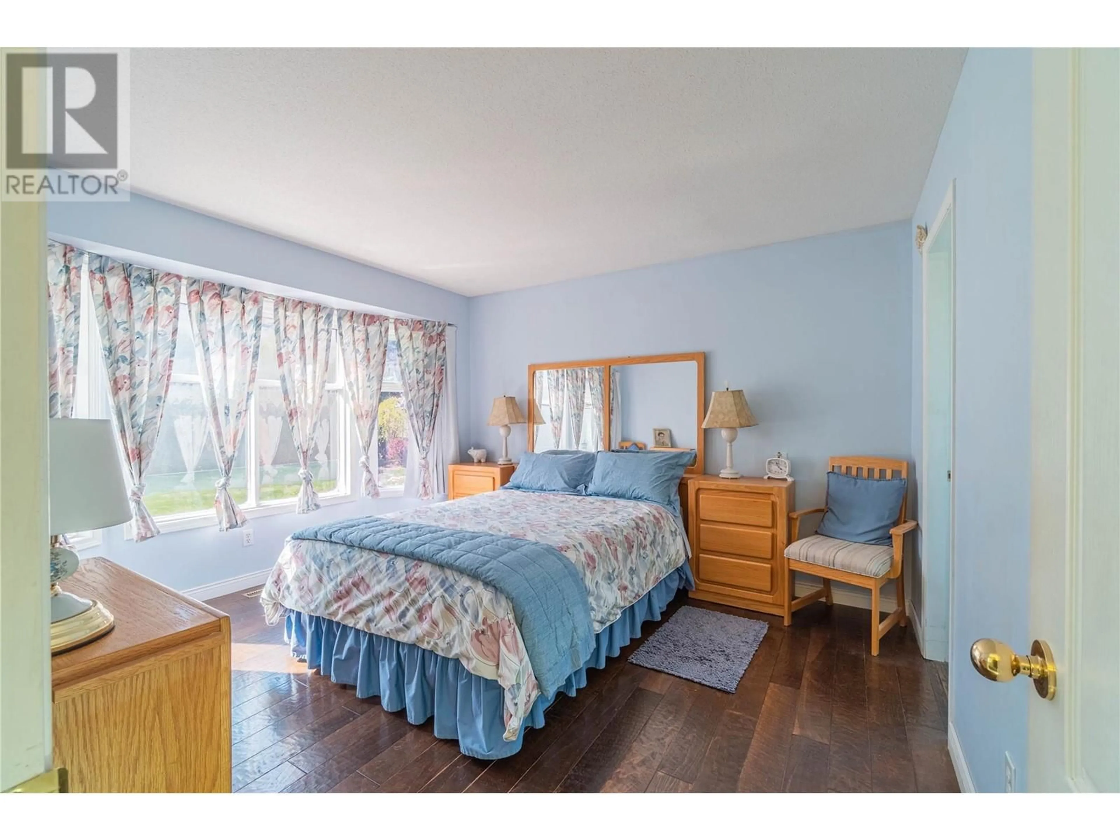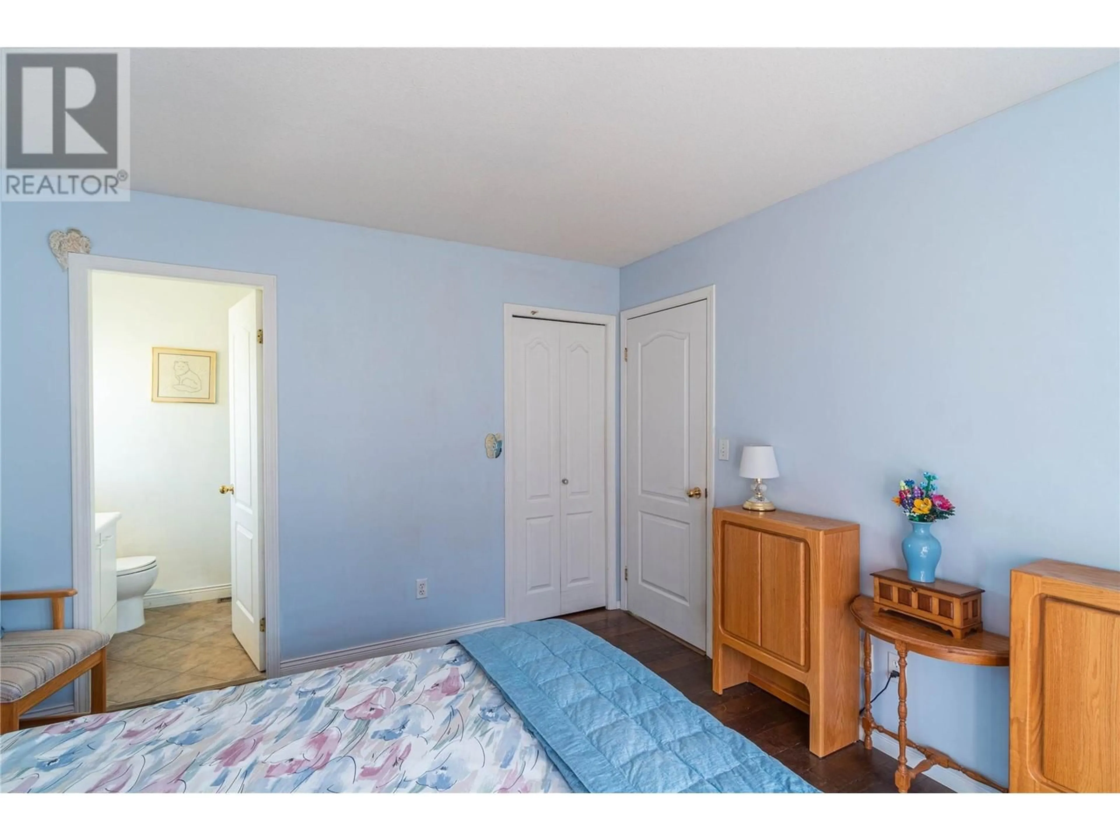3132 DOHM ROAD, Kamloops, British Columbia V2B7L8
Contact us about this property
Highlights
Estimated ValueThis is the price Wahi expects this property to sell for.
The calculation is powered by our Instant Home Value Estimate, which uses current market and property price trends to estimate your home’s value with a 90% accuracy rate.Not available
Price/Sqft$296/sqft
Est. Mortgage$3,221/mo
Tax Amount ()$4,553/yr
Days On Market39 days
Description
Set on one of Westsyde’s most charming streets, 3132 Dohm Road offers 3 bedrooms, 3 bathrooms and checks all the boxes. On the main floor, you’ll find a generously sized primary suite with 3 pc ensuite, a second bedroom and a full 4 pc bathroom. The vaulted ceilings in the living room feature beautiful wood detail and the eat in kitchen opens to a generous back deck. Off the garage, there’s a large mudroom with laundry and a utility sink, practical and perfect for busy households! The garage itself offers plenty of space for storage or for parking your toys. Downstairs offers a second living space, a great sized kitchen with access to the backyard and covered patio, tons of storage, a separate laundry space, plus two additional rooms to use however you like. Outside boasts mature landscaping, including a tranquil pond and water feature as well as additional parking. Tucked away on a quiet, semi rural street in the heart of a well established neighbourhood, this home offers a rare sense of privacy. With views of the Westsyde valley out back and expansive mountain terrain in the front, there's beauty in every direction. (id:39198)
Property Details
Interior
Features
Basement Floor
Bedroom
13'2'' x 11'3''4pc Bathroom
Laundry room
10'1'' x 11'4''Other
7'7'' x 7'Exterior
Parking
Garage spaces -
Garage type -
Total parking spaces 2
Property History
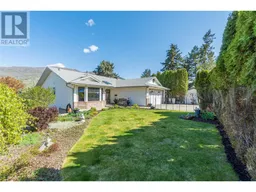 49
49
