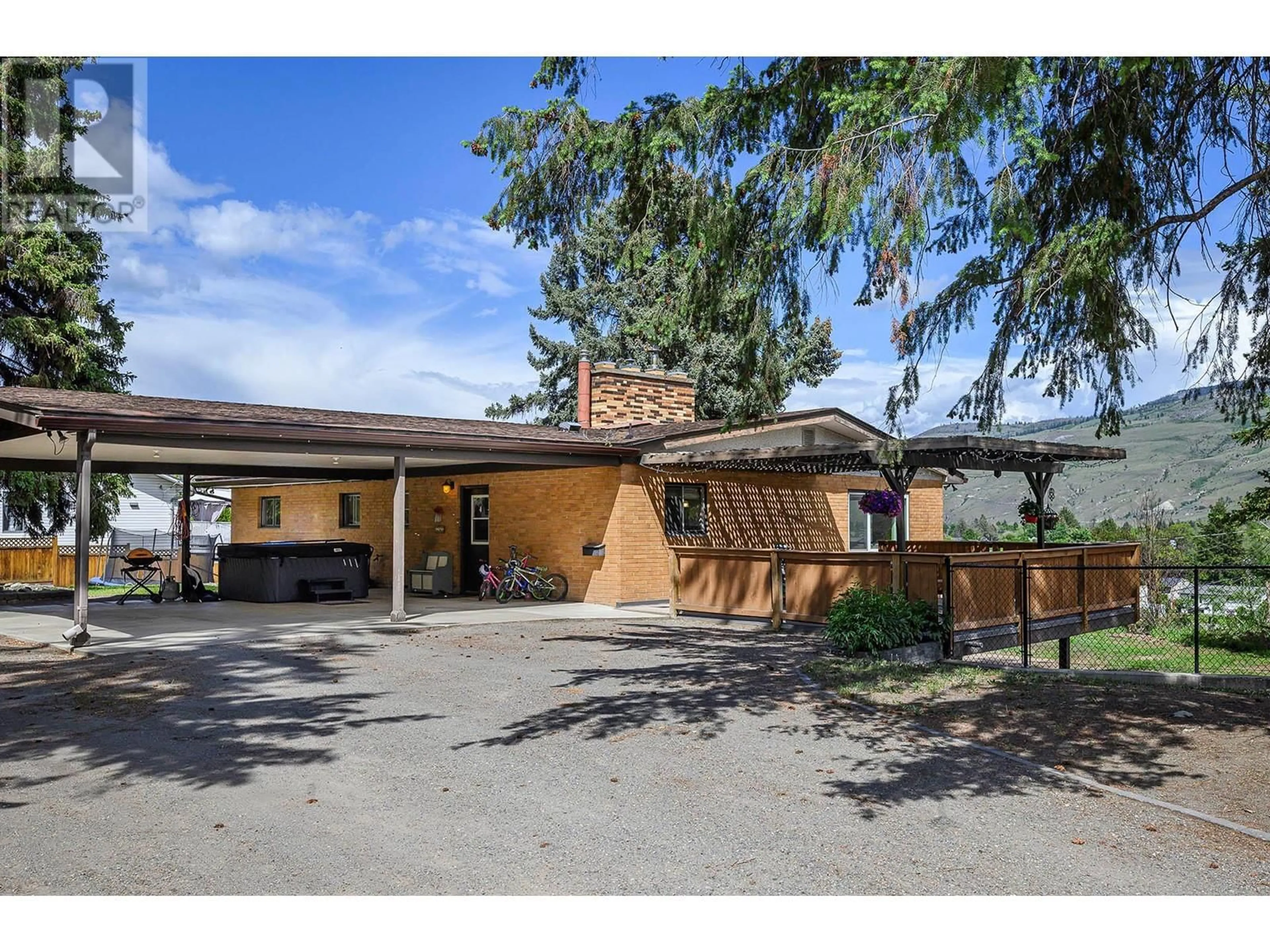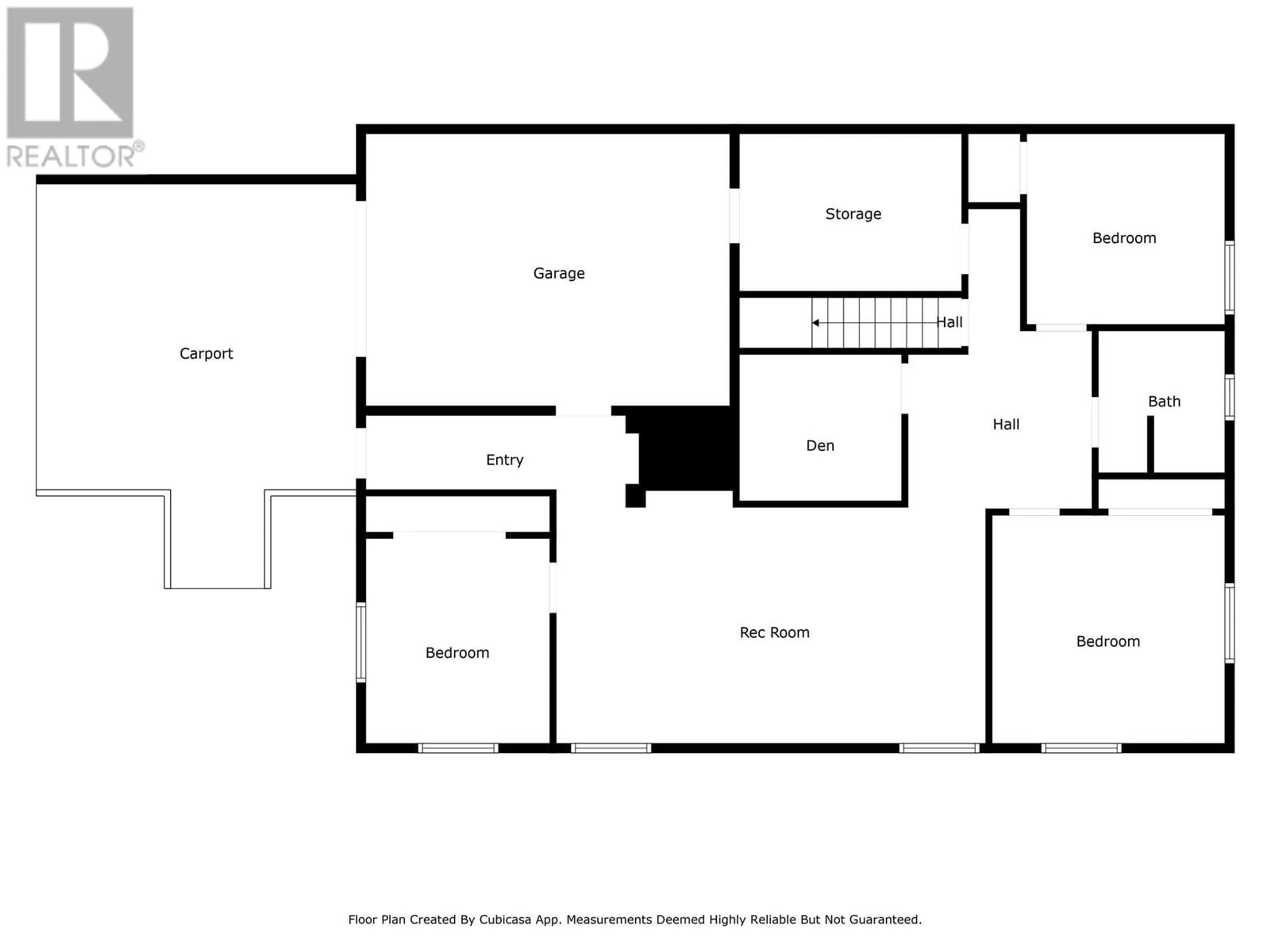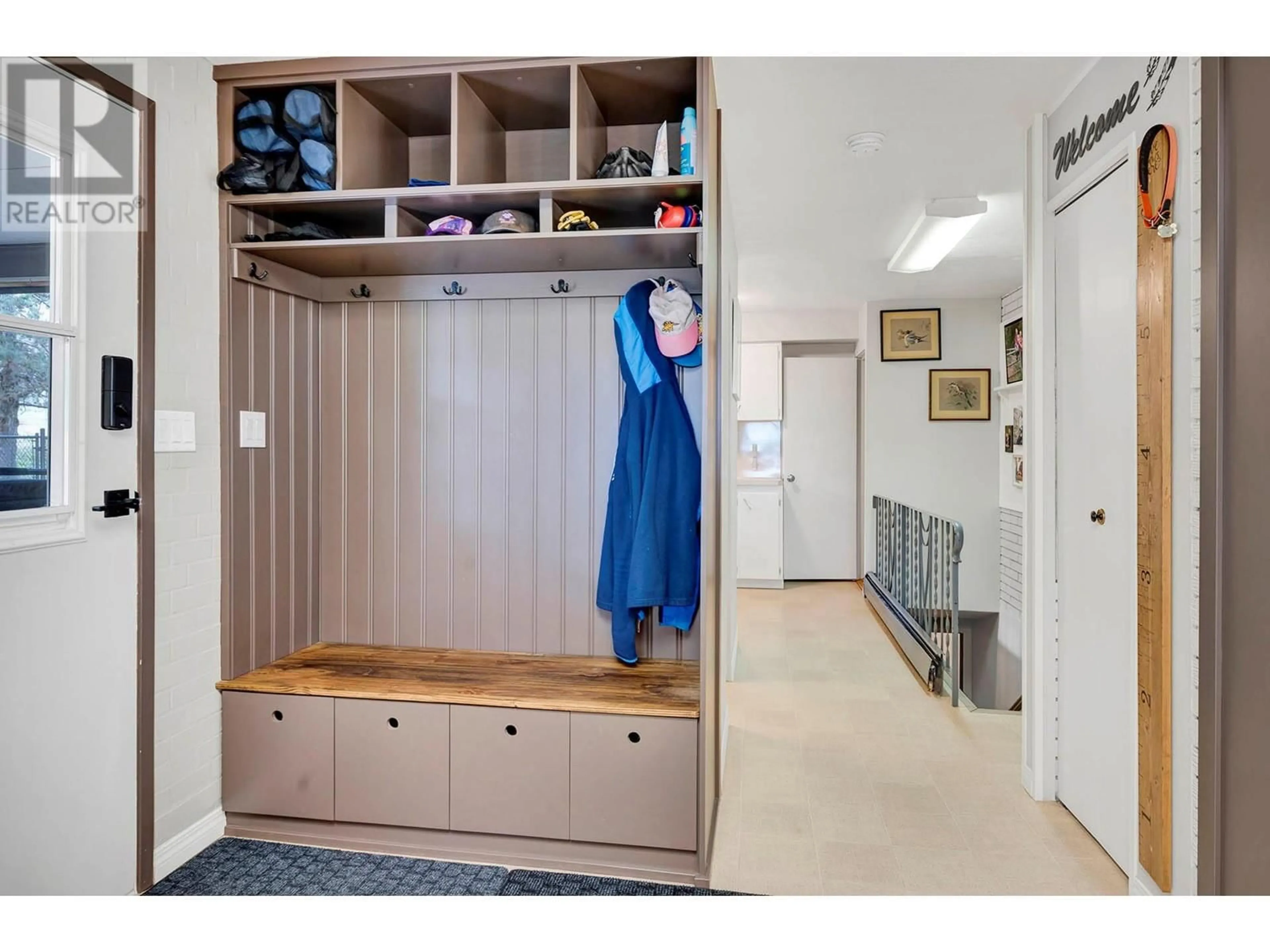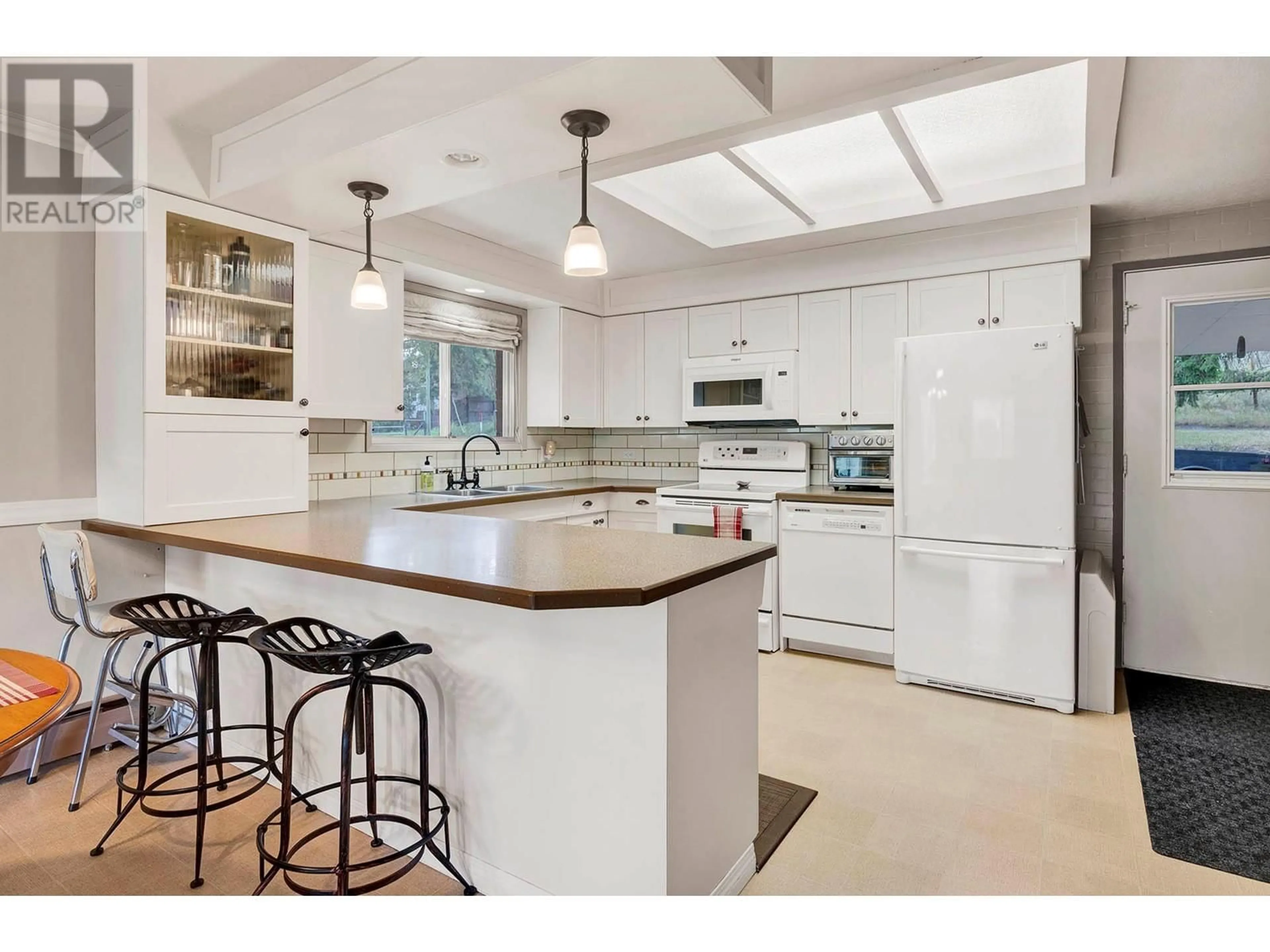3120 DOHM ROAD, Kamloops, British Columbia V2B7L8
Contact us about this property
Highlights
Estimated valueThis is the price Wahi expects this property to sell for.
The calculation is powered by our Instant Home Value Estimate, which uses current market and property price trends to estimate your home’s value with a 90% accuracy rate.Not available
Price/Sqft$253/sqft
Monthly cost
Open Calculator
Description
Welcome home to 3120 Dohm Rd. Come and enjoy this peaceful .43 acres within the city. This is a unique property that must be viewed in person to truly appreciate all it has to offer. It is a quality built home that is made out of bricks, making it both efficient and durable. The house is a great size for the whole family with 5 bedrooms and 2.5 bathrooms. The main level has an open concept for the kitchen, dining and living room. It also has the family room, the primary bedroom (W/I closet), another bedroom, laundry, powder room and full bathroom. The basement has 3 bedrooms, den, bathroom, rec room, storage and a 20'x15, workshop/garage area. The property is private and offers a ton of parking with room for an RV, and it has two separate carports. Some additional features include air conditioning, new bathrooms, updated kitchen, 200 AMP service, brand new hot water tank, gas fireplace, deck, fully fenced dog run, lots of natural light, mountain and valley views. Take a look at the included floor plan in the photos. The basement has a separate entry and could have suite potential. This quiet Westsyde neighbourhood is close to schools, shopping, recreation and more. This home has been lovingly cared for and is ready for its next family. Quick possession is possible. (id:39198)
Property Details
Interior
Features
Basement Floor
3pc Bathroom
Storage
8'5'' x 11'5''Den
7'3'' x 8'Bedroom
10' x 11'Property History
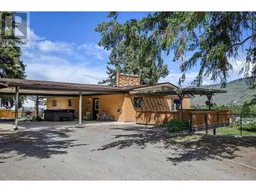 76
76
