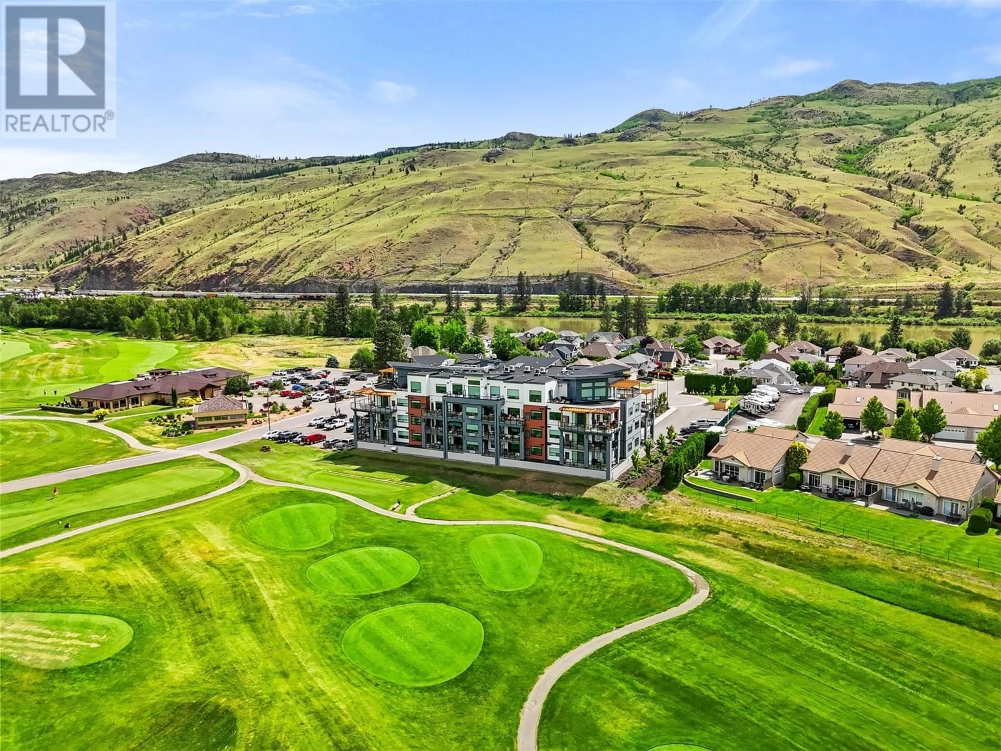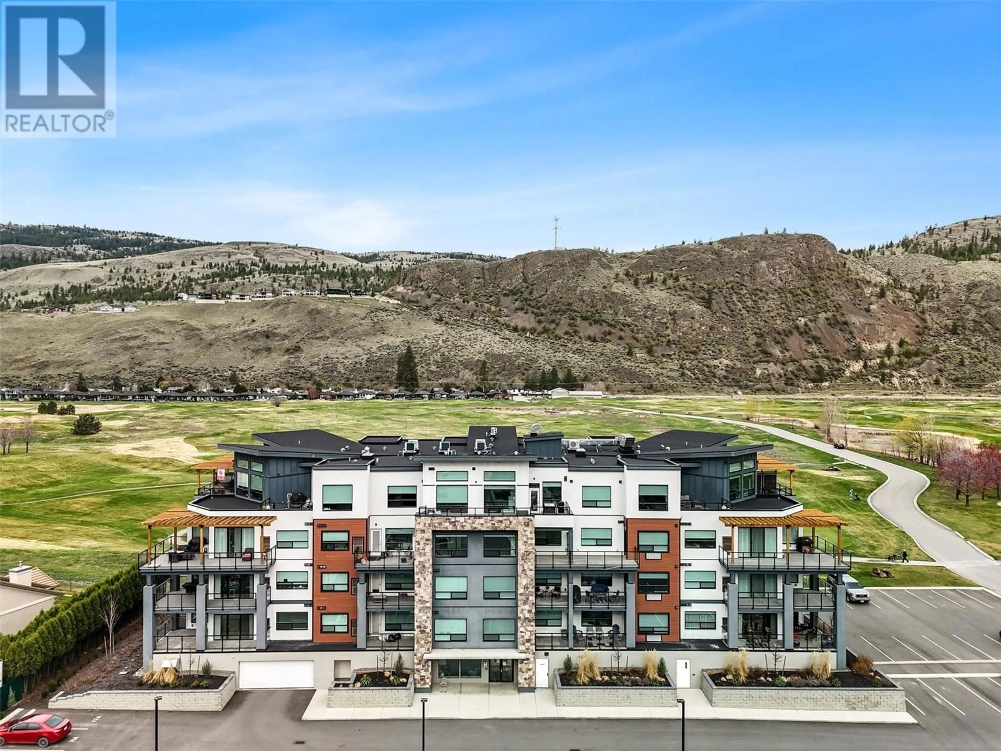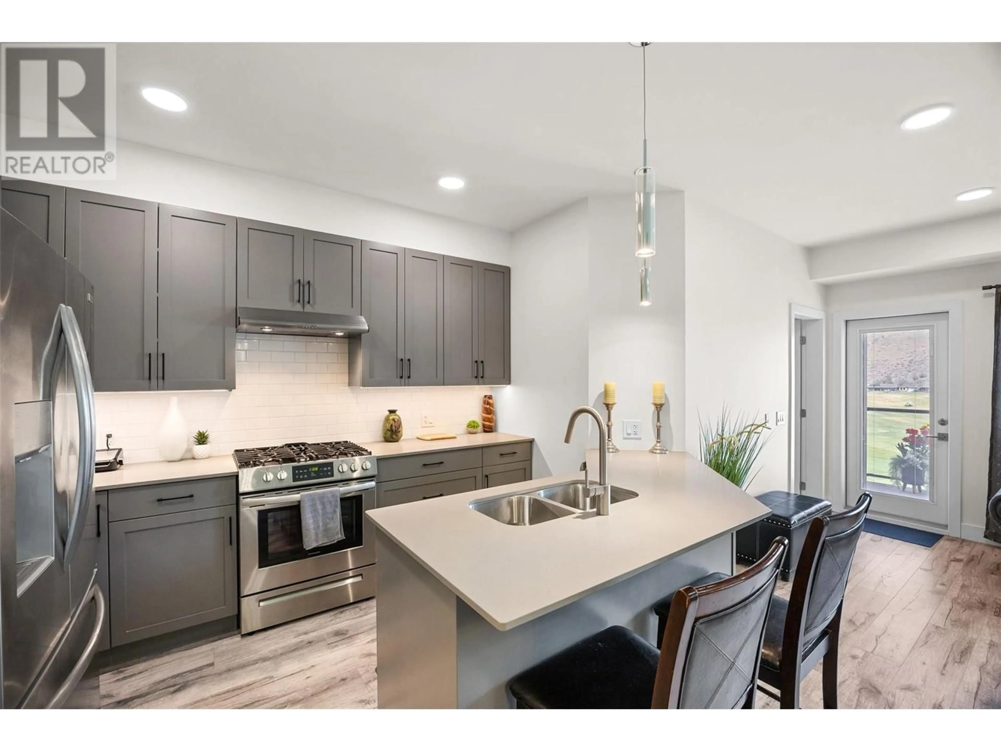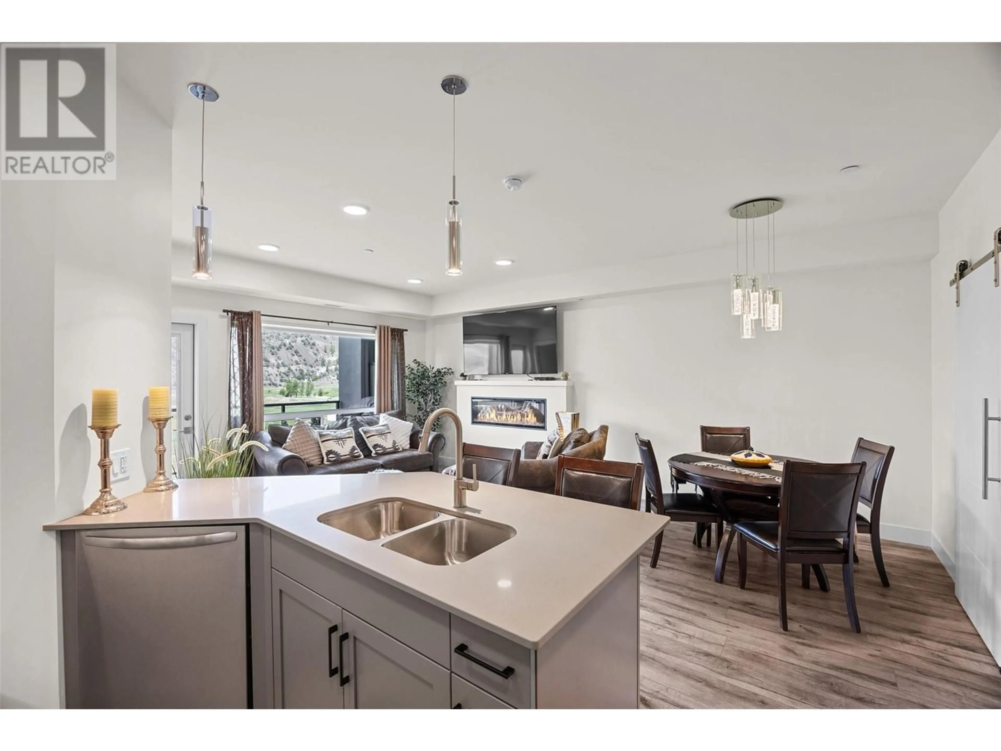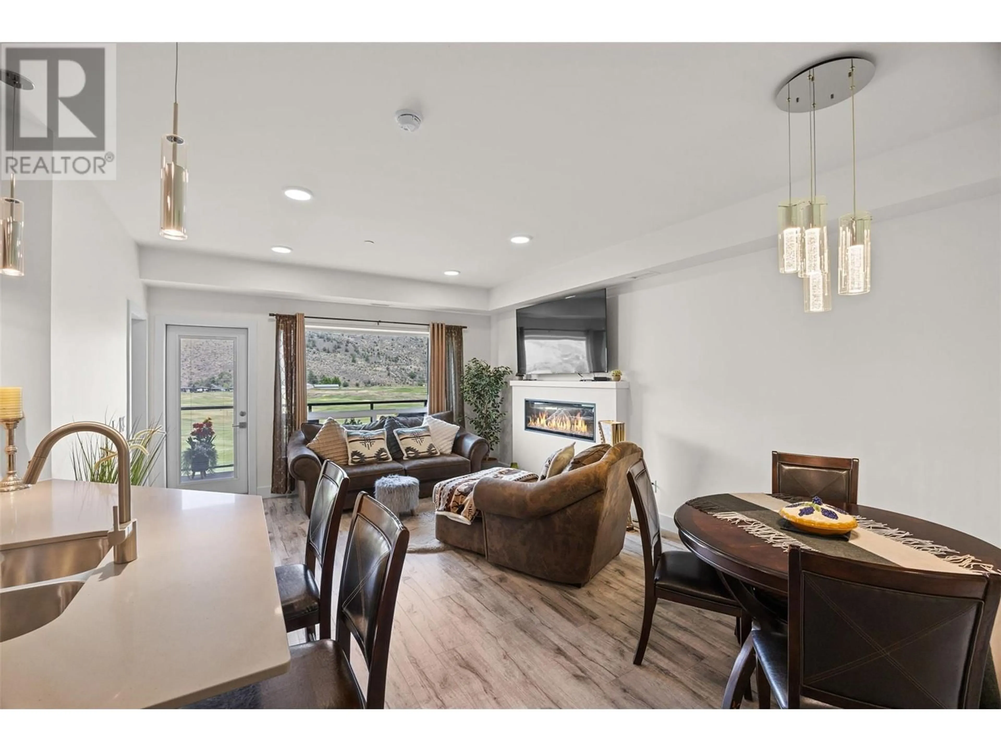303 - 651 DUNES DRIVE, Kamloops, British Columbia V2B8M8
Contact us about this property
Highlights
Estimated valueThis is the price Wahi expects this property to sell for.
The calculation is powered by our Instant Home Value Estimate, which uses current market and property price trends to estimate your home’s value with a 90% accuracy rate.Not available
Price/Sqft$523/sqft
Monthly cost
Open Calculator
Description
Like new but with NO GST! Welcome to Unit 303 of Fairway 10, located at the Dunes Golf Course, where you'll find the perfect balance of modern finishings, functionality, and low maintenance living - while also providing an abundance of outdoor activities including walking trails, hiking, river trails, biking, golfing, and more! This immaculate unit offers nearly 900 sq ft of living space + an additional 110 sq ft of private patio space boasting beautiful South-West facing views of the golf-course, 9' ceilings, spacious kitchen w/ quartz counters & peninsula/eating bar, bright living room, dining area, in-suite laundry, a large den, a generous master bedroom with walk-in closet and a 4pc main bathroom/ensuite. This Unit has all the upgrades including 1 storage locker ($15,000 value), fireplace, C/Air, Gas BBQ hookup, and 1 underground parking stall in the heated/secure parking garage. The building offers an elevator, intercom admittance, allows dogs/cats, and rentals (not short term rentals). The location is incredible being steps away from the Golf Course and the River while just being a 2 minute drive to groceries, schools, gyms, and all that Westsyde has to offer! (id:39198)
Property Details
Interior
Features
Main level Floor
Other
5'6'' x 7'6''Laundry room
4'0'' x 3'6''4pc Bathroom
Den
8'9'' x 9'4''Exterior
Parking
Garage spaces -
Garage type -
Total parking spaces 1
Condo Details
Inclusions
Property History
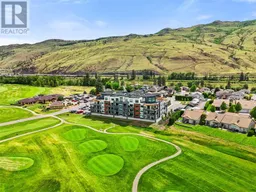 30
30
