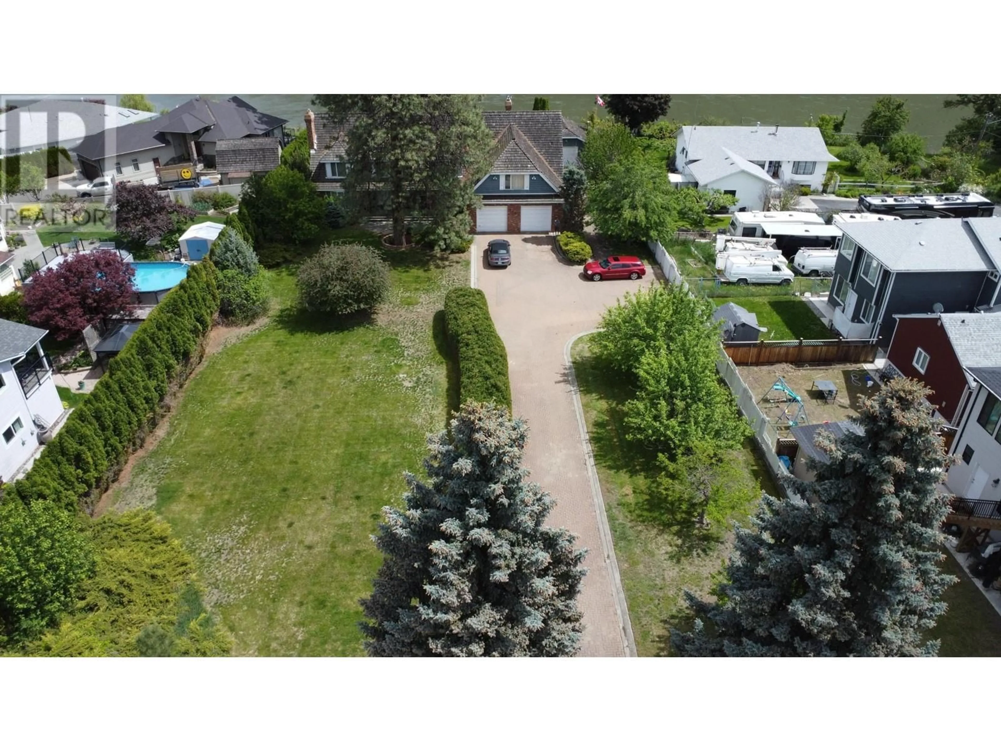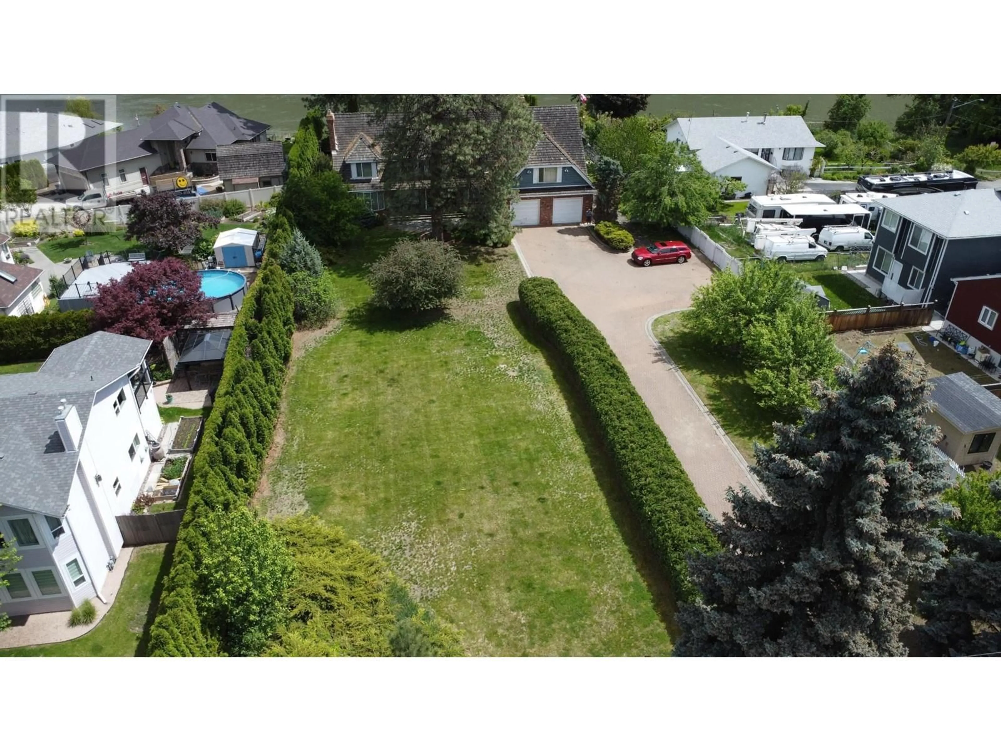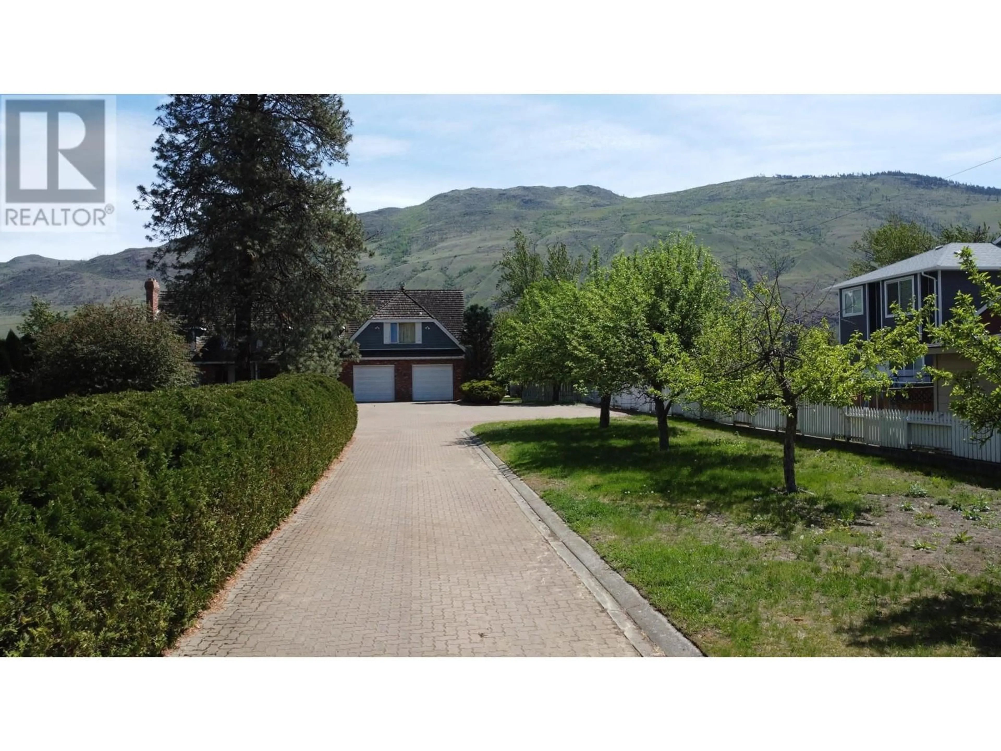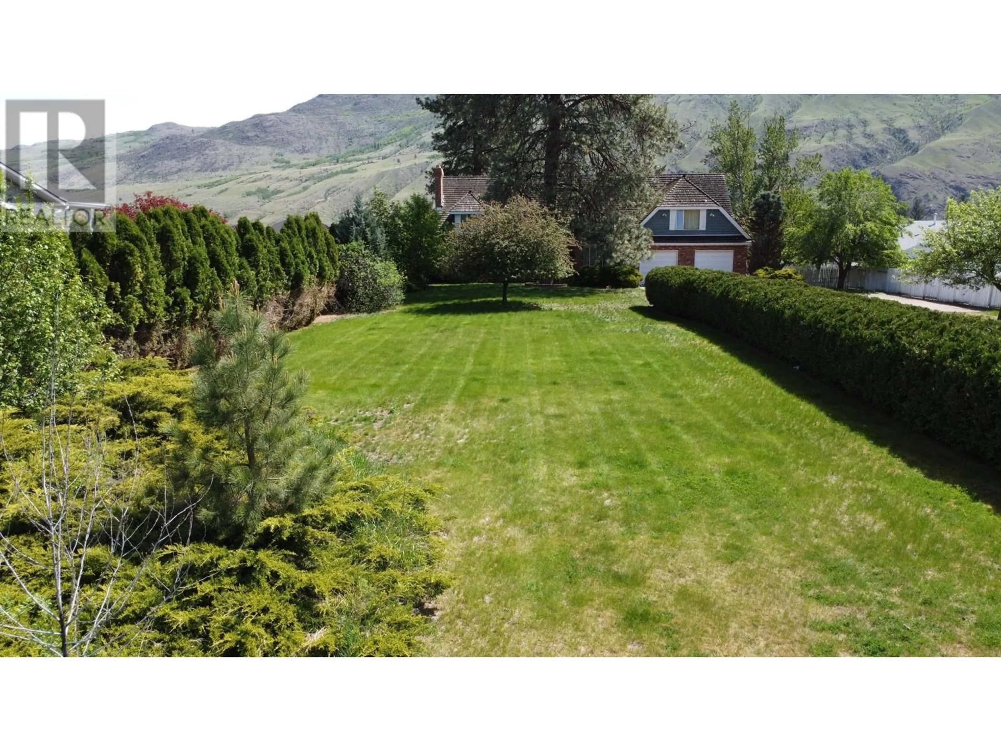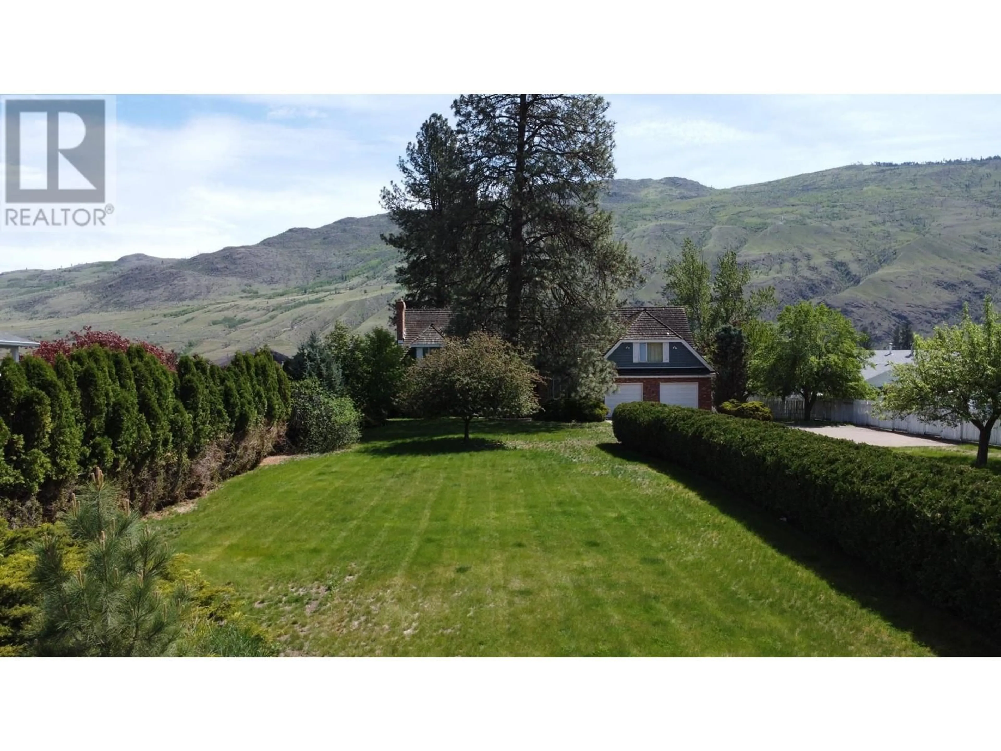2961 BANK ROAD, Kamloops, British Columbia V2B6Y8
Contact us about this property
Highlights
Estimated ValueThis is the price Wahi expects this property to sell for.
The calculation is powered by our Instant Home Value Estimate, which uses current market and property price trends to estimate your home’s value with a 90% accuracy rate.Not available
Price/Sqft$188/sqft
Est. Mortgage$6,012/mo
Tax Amount ()$9,240/yr
Days On Market57 days
Description
First time offered Estate Property with approximately 120 feet of Riverfront on just under an acre. Priced Below Assessed Value. Approx. 6,000 sq. ft. of house with 2 car attached garage and a detached 20' X 24' garage/shop. A wide open 2,150 sq. ft. on the main floor makes for plenty of space for the large family. A massive Kitchen & sunken Family Room area with Extensive Oak Cabinetry. A Den near the main entrance also with Built-in Oak Cabinets & Shelves. There is a laundry/Sewing room on the main floor as well. Upstairs boasts 5 bedrooms and a huge Bonus/Games room. Master Bedroom has 6 piece Ensuite and a private deck overlooking the river. 5 bathrooms total. Basement has Large Rec-room with Wood stove and wet bar, Sauna and Indoor Hot Tub with tons of storage in built-in cabinets and access to the attached garage. Nat/Gas Hot Water Heating system with brand new HWT. A partially covered 900+ sq. ft. rear deck enhances the wonderful riverfront location and private yard. (id:39198)
Property Details
Interior
Features
Basement Floor
Other
5'0'' x 10'8''Utility room
8'0'' x 15'0''Storage
11'0'' x 31'6''Other
6'0'' x 8'0''Exterior
Parking
Garage spaces -
Garage type -
Total parking spaces 2
Property History
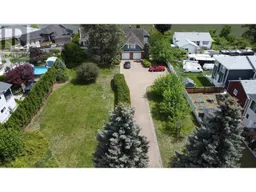 66
66
