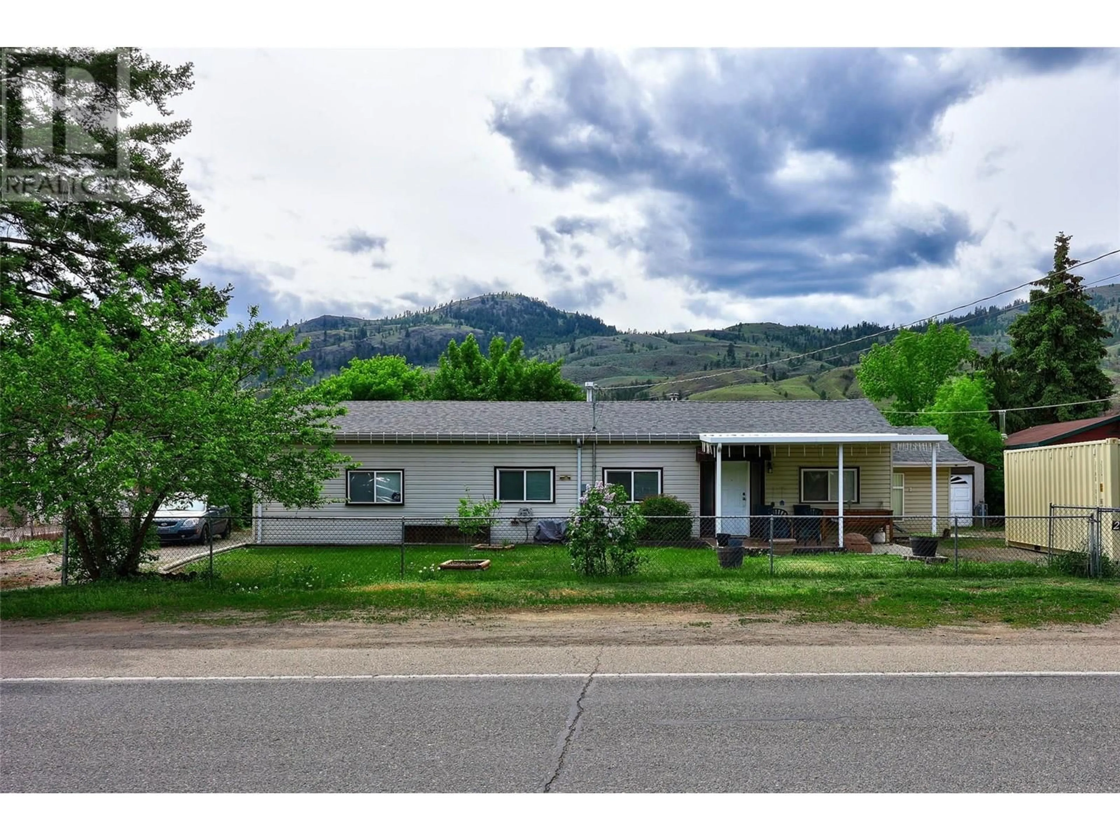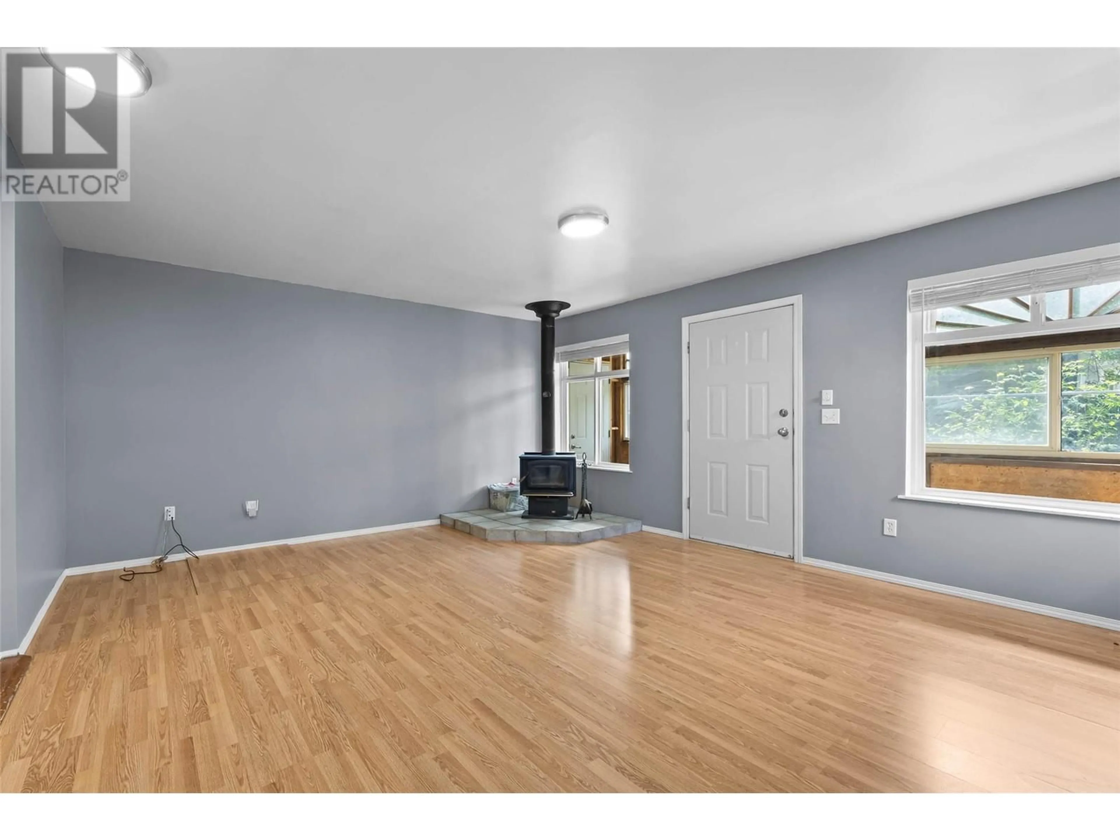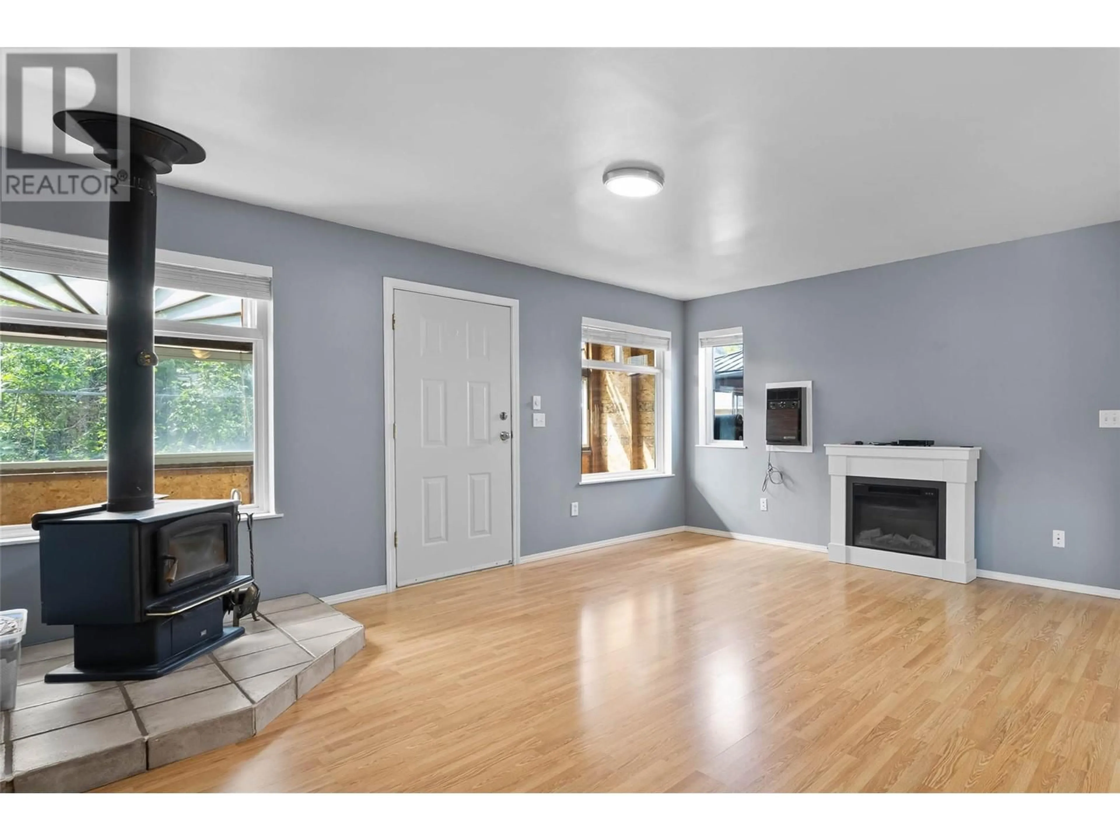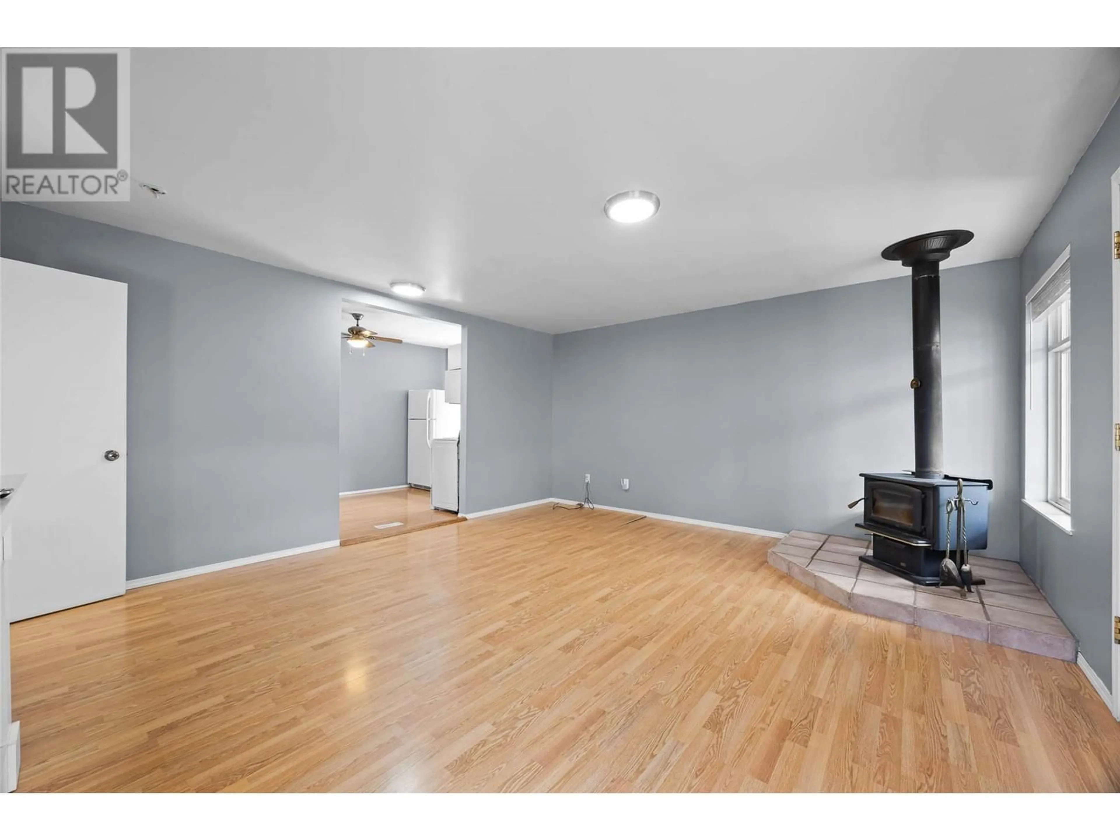2910 BANK ROAD, Kamloops, British Columbia V2B6Y7
Contact us about this property
Highlights
Estimated valueThis is the price Wahi expects this property to sell for.
The calculation is powered by our Instant Home Value Estimate, which uses current market and property price trends to estimate your home’s value with a 90% accuracy rate.Not available
Price/Sqft$233/sqft
Monthly cost
Open Calculator
Description
Come and see this unique 3 bedroom rancher right next door to Arthur Stevenson Elementary. The main floor is comprised of a 2 bedroom main living area with a 1 bedroom suite on the adjoining side of the main floor living space. Separate driveways and separately fenced yards offer great optionality for those looking for income or combined living. Downstairs there is a large rec room that is accessed though the living room or via a side entrance. There is ample off street parking and a hunter's dream in the detached shop with an insulated cooler room. Shop measures 35'X20' and offers a great space for storage, parking or projecting. Come and see this great family home. (id:39198)
Property Details
Interior
Features
Additional Accommodation Floor
Full bathroom
Primary Bedroom
8'9'' x 15'11''Kitchen
8'7'' x 12'3''Living room
15'6'' x 16'9''Exterior
Parking
Garage spaces -
Garage type -
Total parking spaces 7
Property History
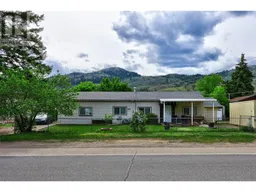 31
31
