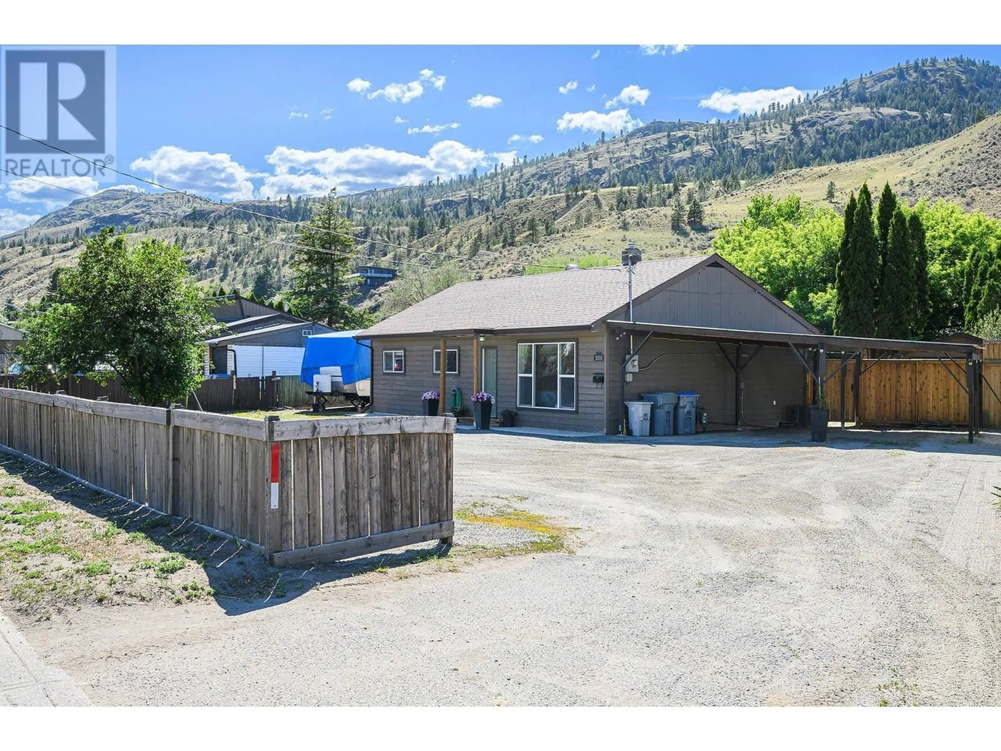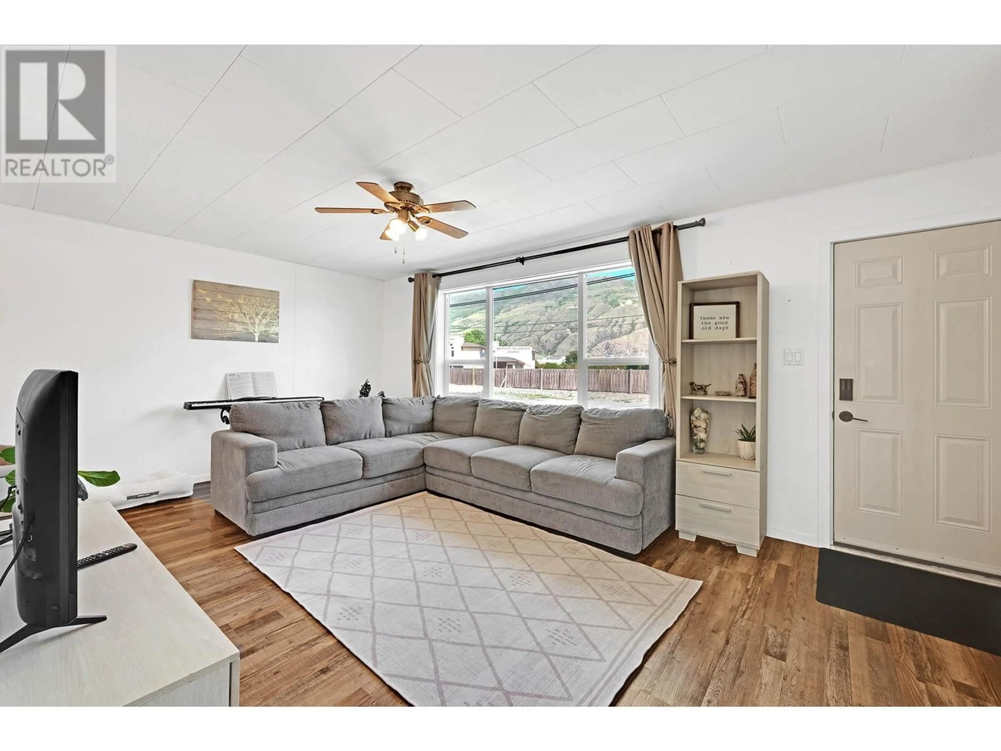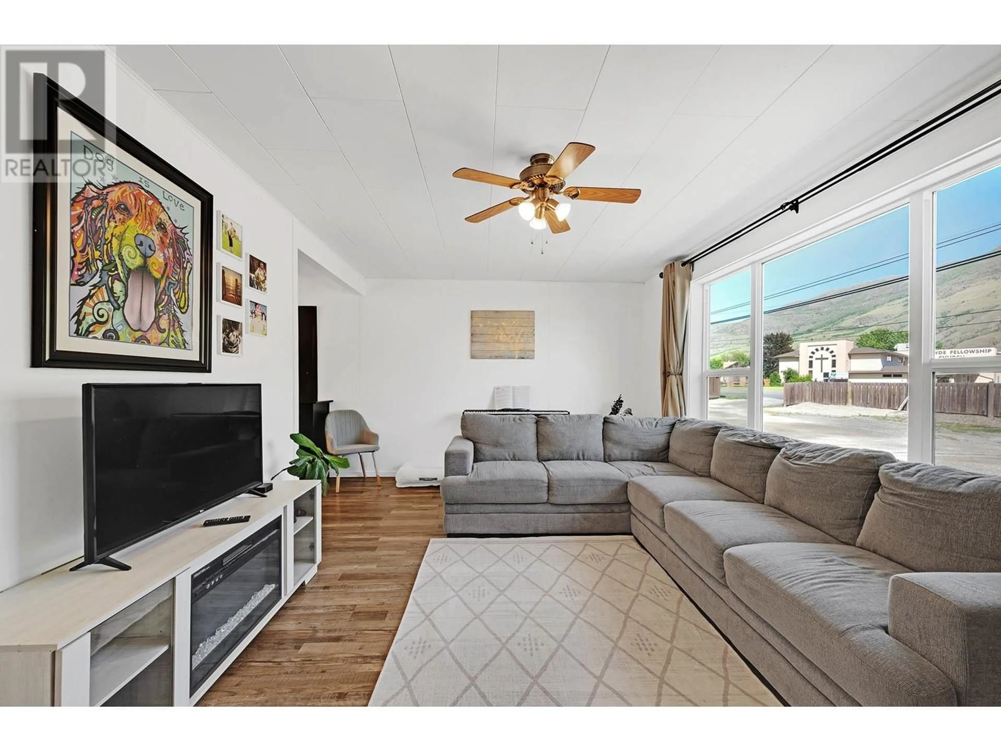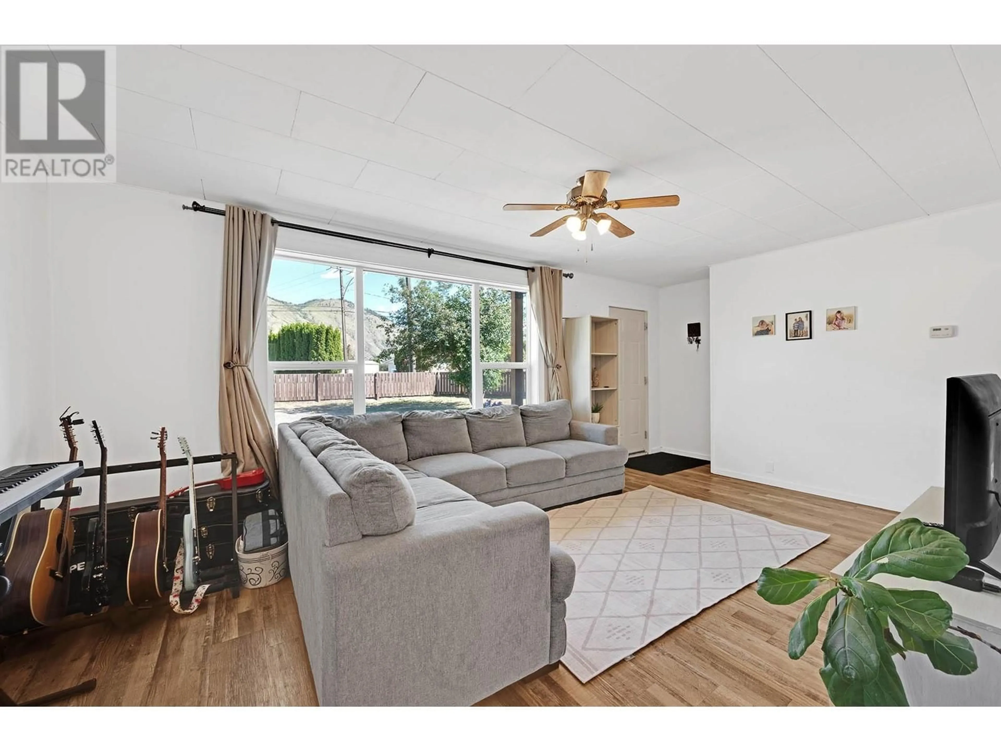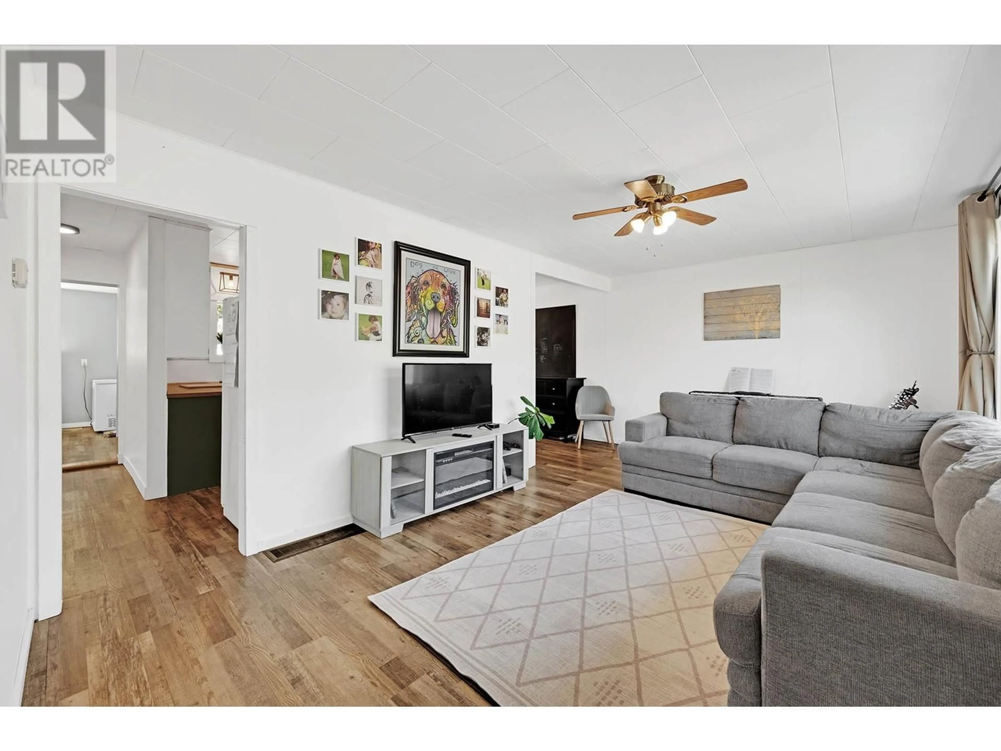2820 WESTSYDE ROAD, Kamloops, British Columbia V2B7E3
Contact us about this property
Highlights
Estimated ValueThis is the price Wahi expects this property to sell for.
The calculation is powered by our Instant Home Value Estimate, which uses current market and property price trends to estimate your home’s value with a 90% accuracy rate.Not available
Price/Sqft$464/sqft
Est. Mortgage$2,469/mo
Tax Amount ()$3,179/yr
Days On Market2 days
Description
Great starter, downsizer, or investment property! This cute 3 bedroom 2 bathroom rancher has a bight living room, dining room, and kitchen, updated 4 piece main bathroom, updated 2 piece bathroom, and large laundry/mud room. Beautiful lot on approximately 0.35 flat acres in Westsyde offering a park-like yard with patio areas, above ground pool, 23x14 wired shop, carport, shed, garden areas, and lots of parking and access to the back yard. Includes 5 appliances, cellar for extra storage, and 200 amp service. Updates include furnace, roof (2014), electrical (2006), windows 2015/2017, and hot water tank approximately 2021/2022. Great location close to schools, shopping, recreation, and transportation. A must to view! (id:39198)
Property Details
Interior
Features
Main level Floor
5pc Bathroom
Bedroom
10'10'' x 11'5''Primary Bedroom
11'5'' x 11'5''Bedroom
9'6'' x 12'Property History
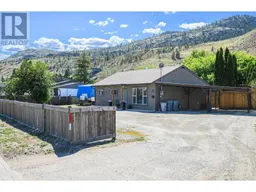 49
49
