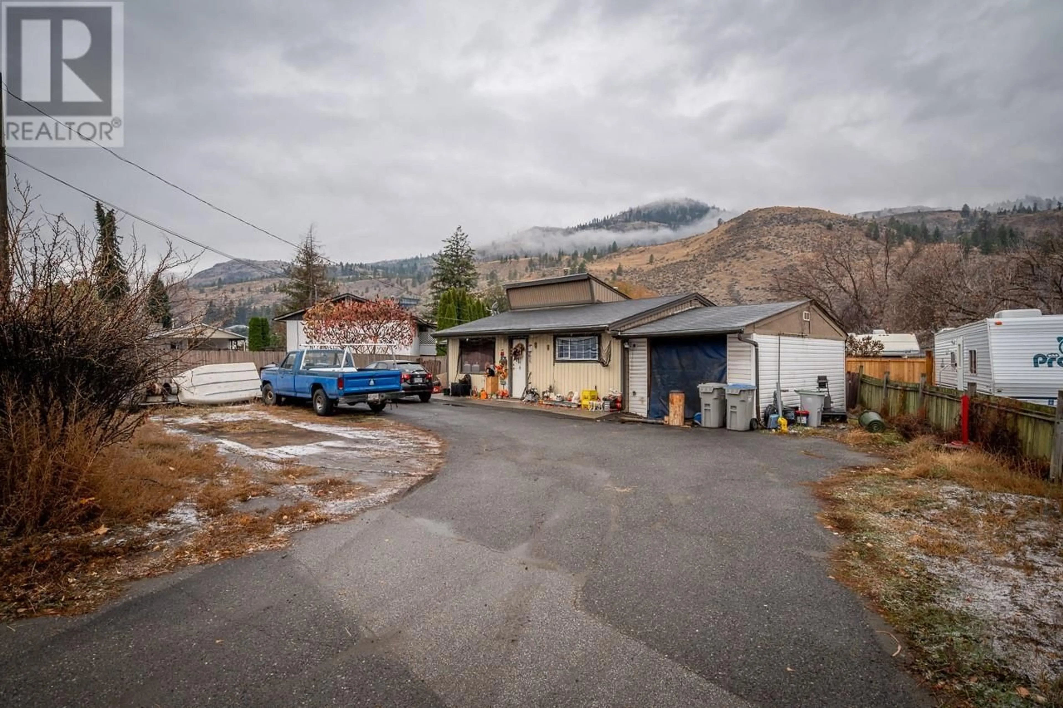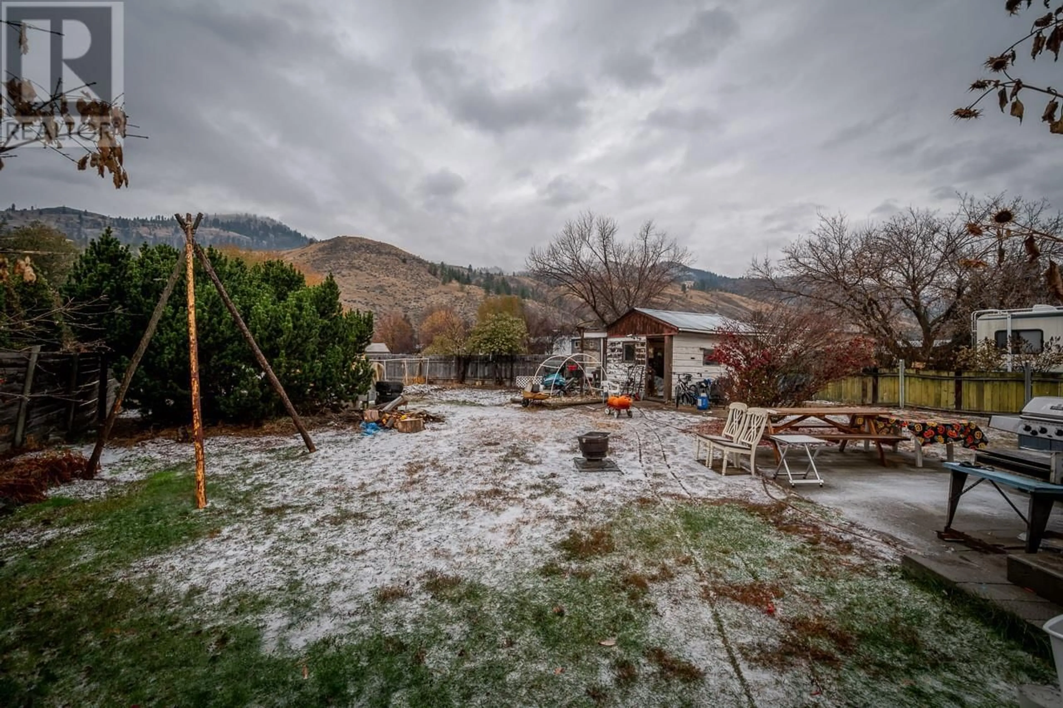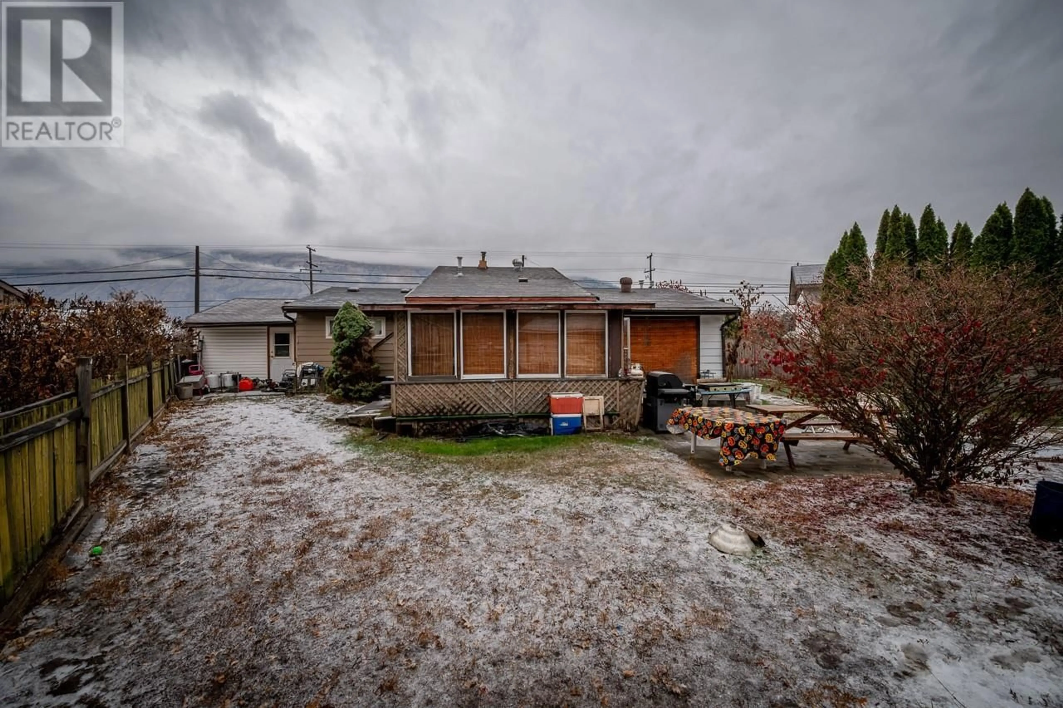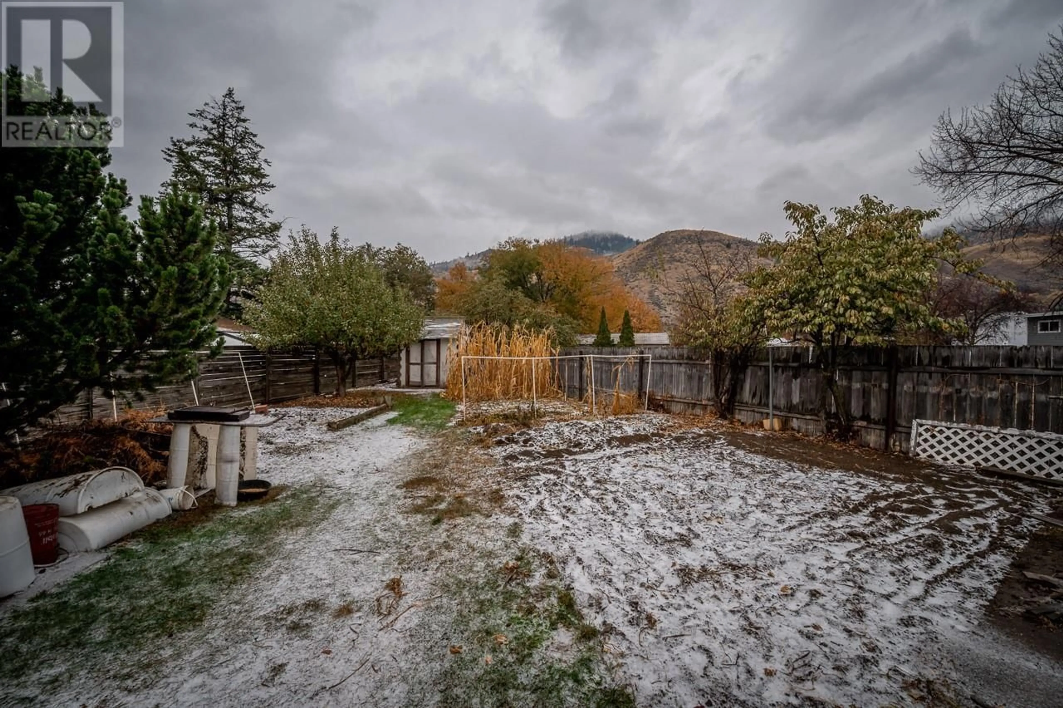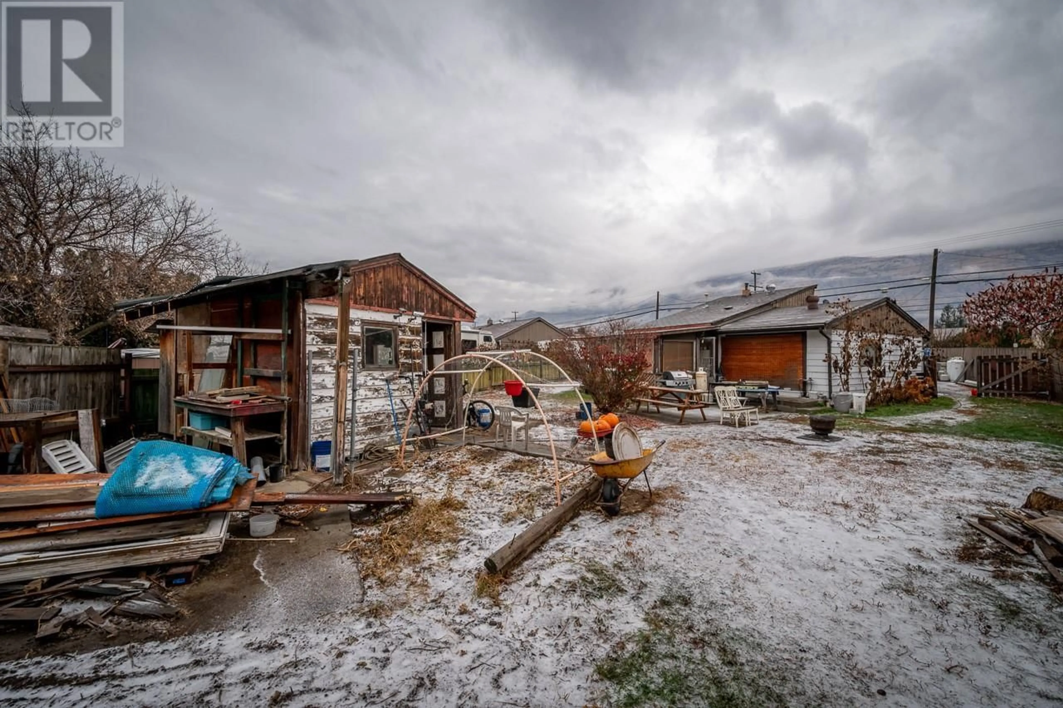2810 WESTSYDE ROAD, Kamloops, British Columbia V2B7E3
Contact us about this property
Highlights
Estimated ValueThis is the price Wahi expects this property to sell for.
The calculation is powered by our Instant Home Value Estimate, which uses current market and property price trends to estimate your home’s value with a 90% accuracy rate.Not available
Price/Sqft$310/sqft
Est. Mortgage$2,233/mo
Tax Amount ()$3,322/yr
Days On Market102 days
Description
Centrally located Westsyde home with RT-1 zoning and over 11,000 square foot lot! This property has lots of potential to purchase as an investment, first time home or redevelop into a duplex property(subject to city approval). The home itself has a living room off the front entry, down the hallway there is a large kitchen with eat in dining room area and access to a large covered porch with access to the yard. Off of the dining room there is a spacious family room with 3 piece bathroom and laundry room. Down the hall off the living room there are 2 bedrooms and a 4 piece bathroom. This home includes a basement which has a storage area, large family room and utility room with updated hot water tanks (Sept 2022). There is a single attached garage and access to the back yard on the south side of the home. The yard is fenced and includes a number of mature trees, a garden area and a couple storage sheds. 48 hours notice for showings for tenants and no showings after 6:30pm & Saturdays. (id:39198)
Property Details
Interior
Features
Main level Floor
Bedroom
11'4'' x 6'10''Laundry room
3'2'' x 6'6''Bedroom
17'6'' x 12'8''Kitchen
11'7'' x 11'8''Exterior
Parking
Garage spaces -
Garage type -
Total parking spaces 1
Property History
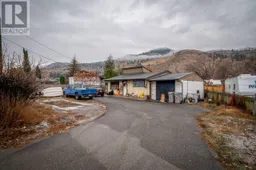 7
7
