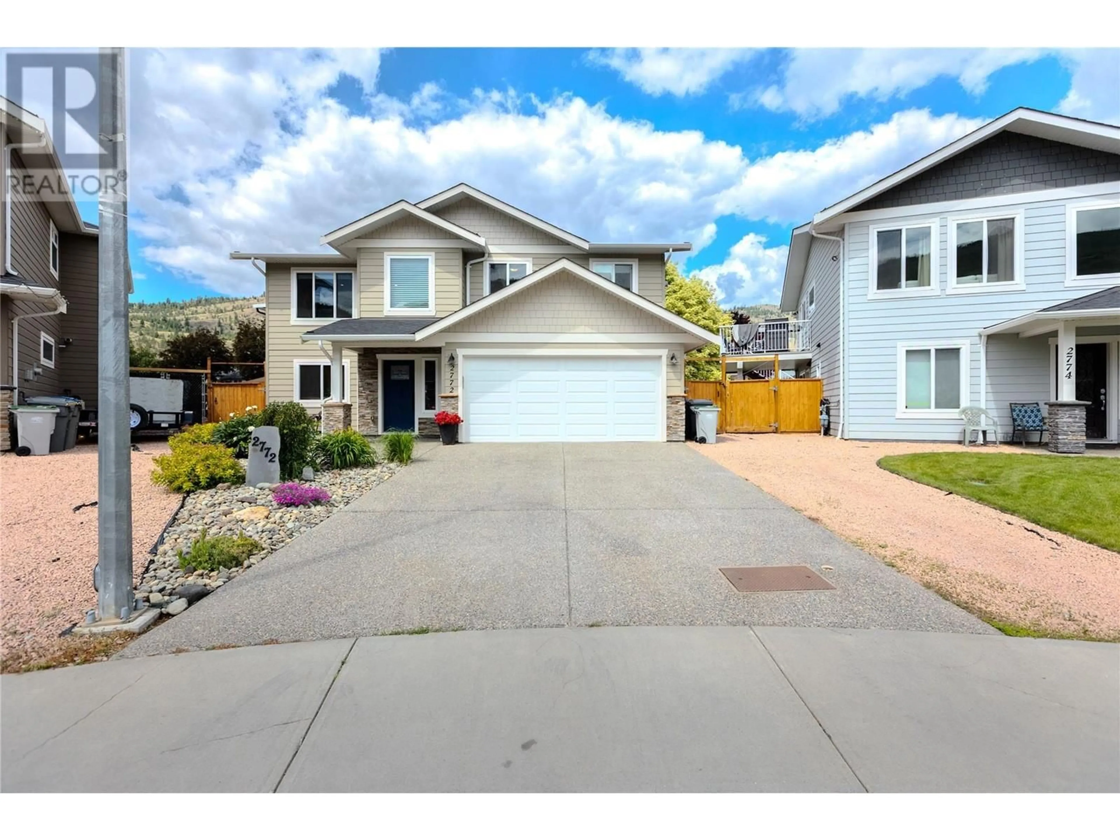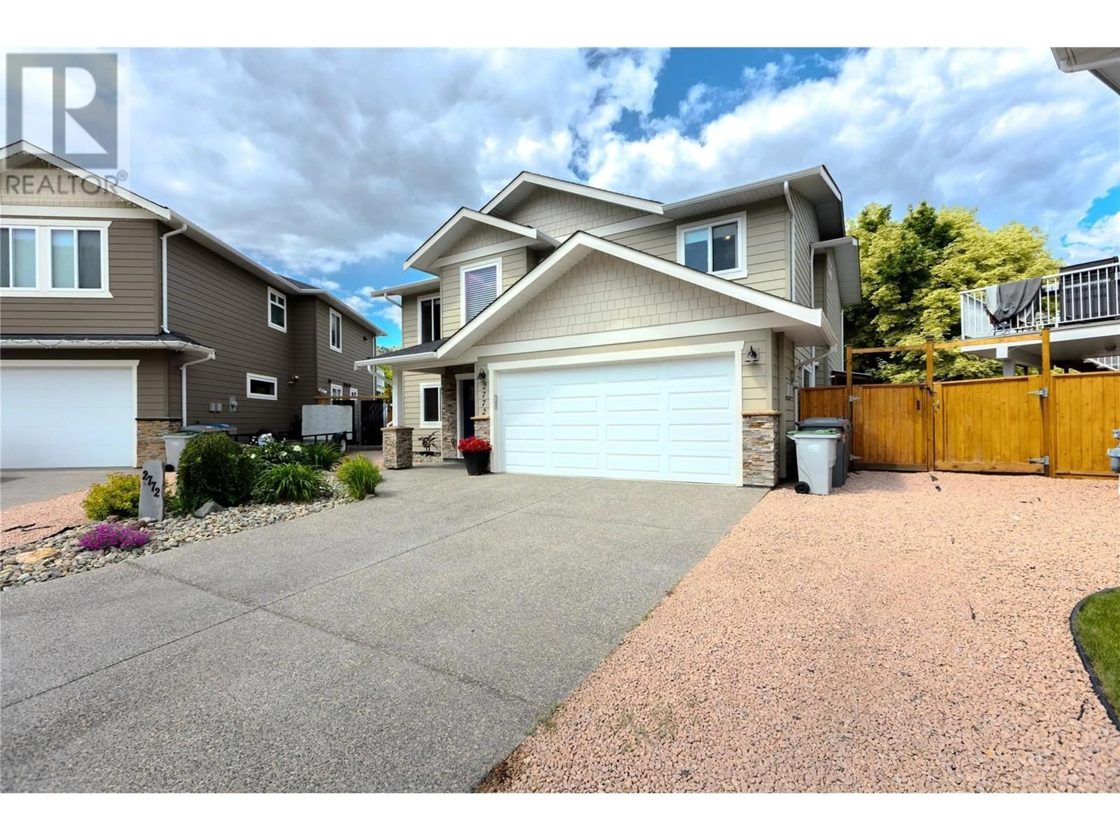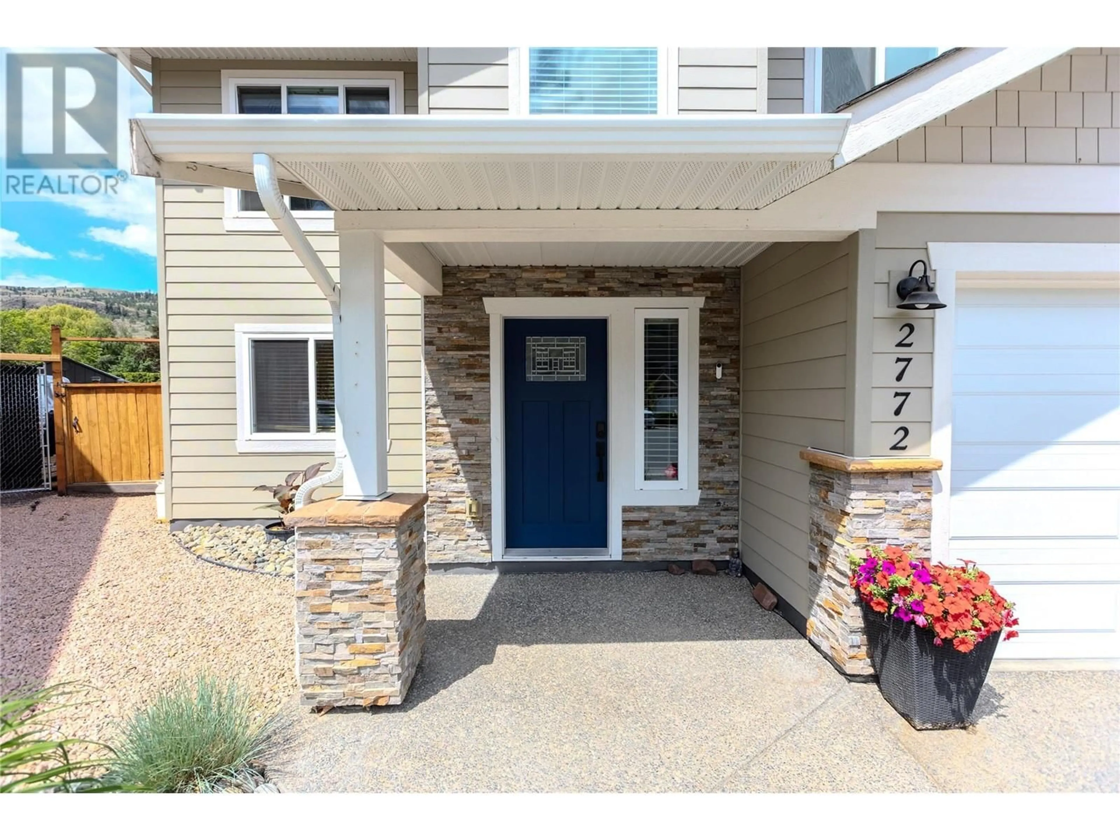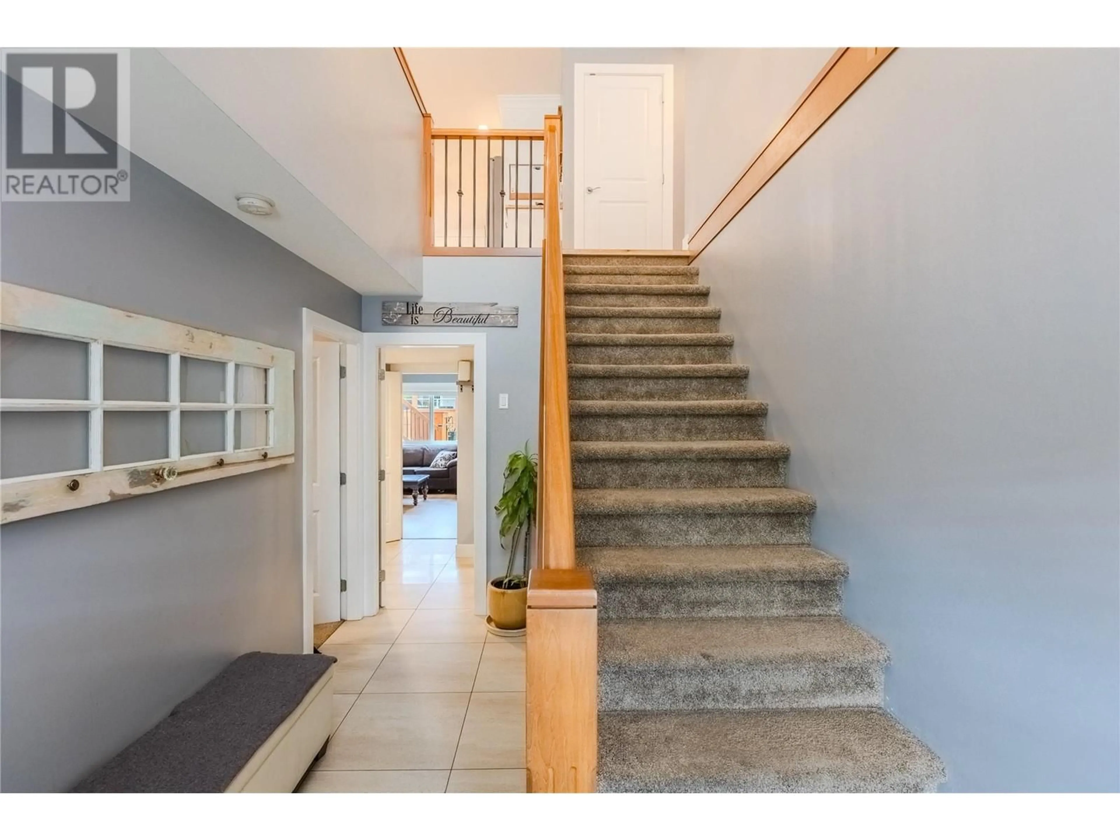2772 BEACHMOUNT CRESCENT, Kamloops, British Columbia V2B0E6
Contact us about this property
Highlights
Estimated valueThis is the price Wahi expects this property to sell for.
The calculation is powered by our Instant Home Value Estimate, which uses current market and property price trends to estimate your home’s value with a 90% accuracy rate.Not available
Price/Sqft$402/sqft
Monthly cost
Open Calculator
Description
Dream family home with vacation-style backyard! Located on a quiet cul-de-sac in a safe and family-friendly neighbourhood. This 6 bed, 4 bath home is just steps away from Centennial Park which features a water park, petting zoo, disc golf, off-leash dog park & river trails for walking and biking! Inside offers a bright open plan with wide-plank hardwood, gas stove, quartz counters & deluxe primary suite w/ soaker tub & walk-in closet. The backyard is an oasis with a newer pool, built-in bar area, hot tub, covered deck to lounge, natural gas BBQ hookup, in-ground irrigation & garden planters. Daylight basement offers a rec-room with wet bar and easy conversion to a 2 bedroom suite if desired. Unique layout offers a 6th bedroom with private3 ensuite which is rarely seen and a dream for teenage kids. Central A/C, 200amp service, triple-wide driveway, RV parking w/ 30amp plug, storage sheds & double garage w/ bonus workshop area. Biggest lot on the street and fully fenced. This home was custom made for making memories! OPEN HOUSE Sunday June 8th 1-3pm! Showings Start June 8th after 1pm. (id:39198)
Property Details
Interior
Features
Second level Floor
Other
6'0'' x 9'8''Primary Bedroom
15'2'' x 11'11''Living room
13'5'' x 18'8''Dining room
9'1'' x 15'11''Exterior
Features
Parking
Garage spaces -
Garage type -
Total parking spaces 2
Property History
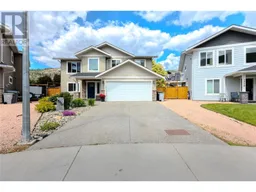 51
51
