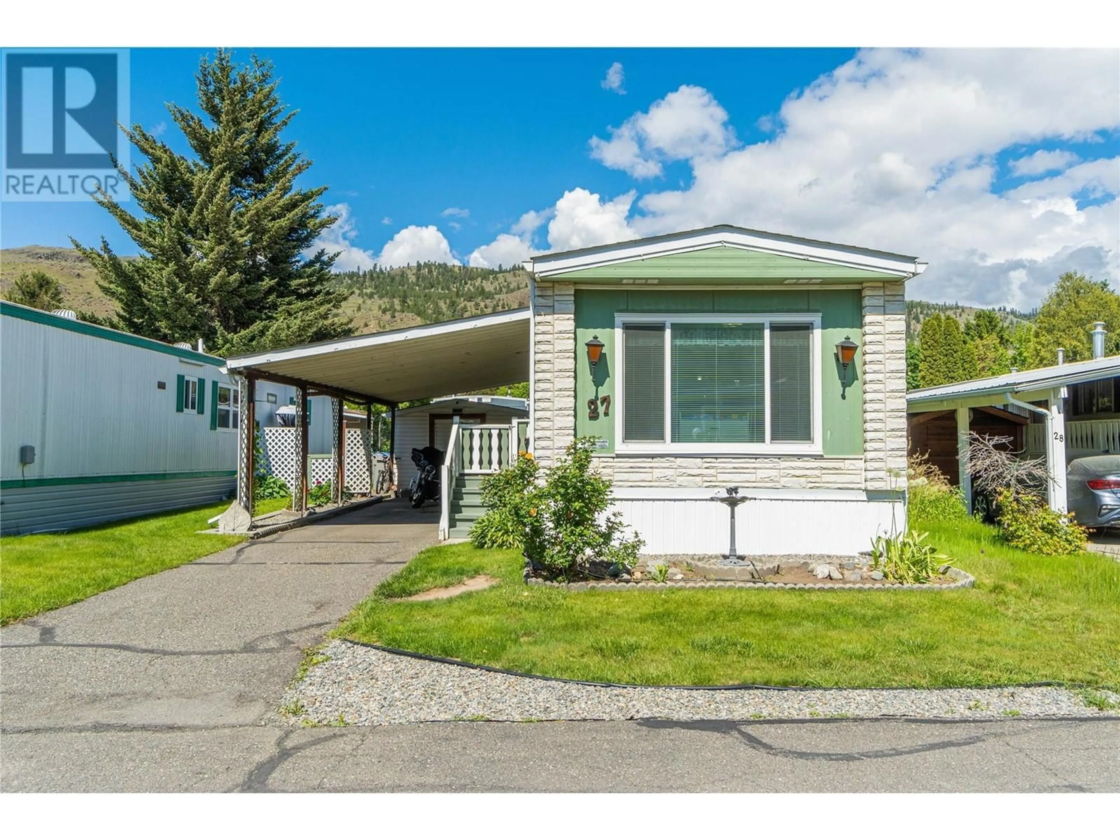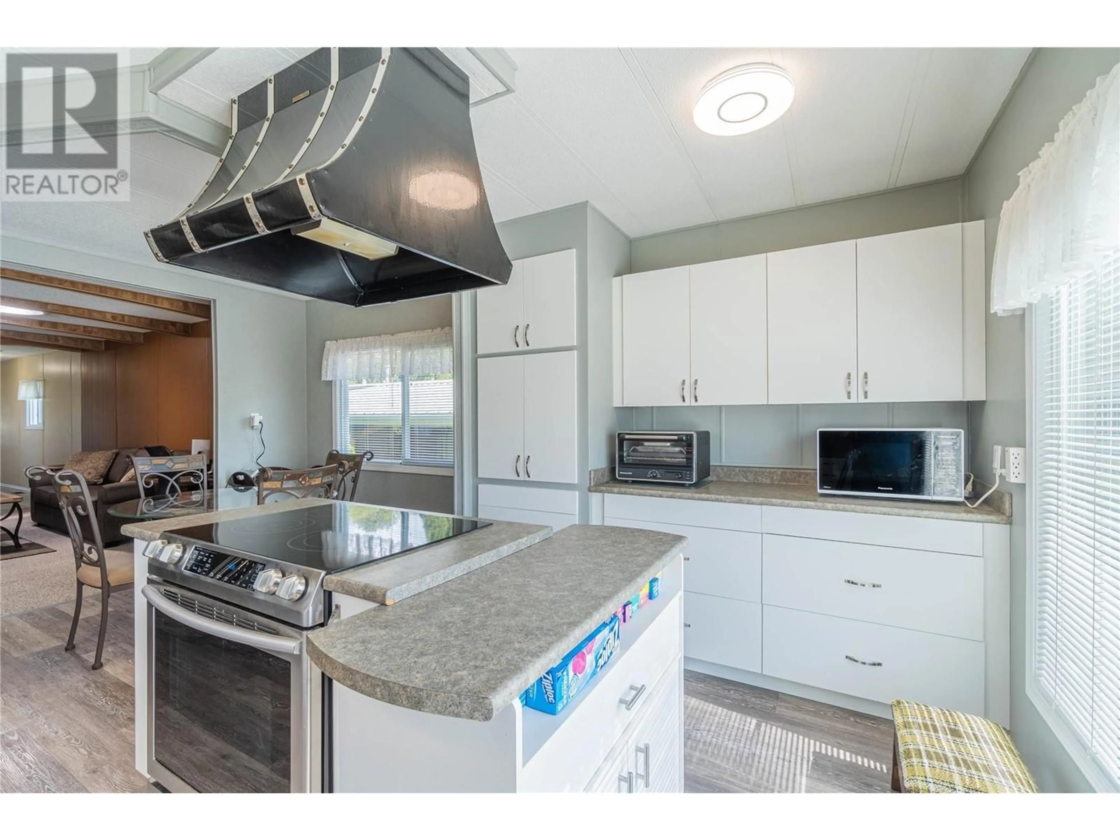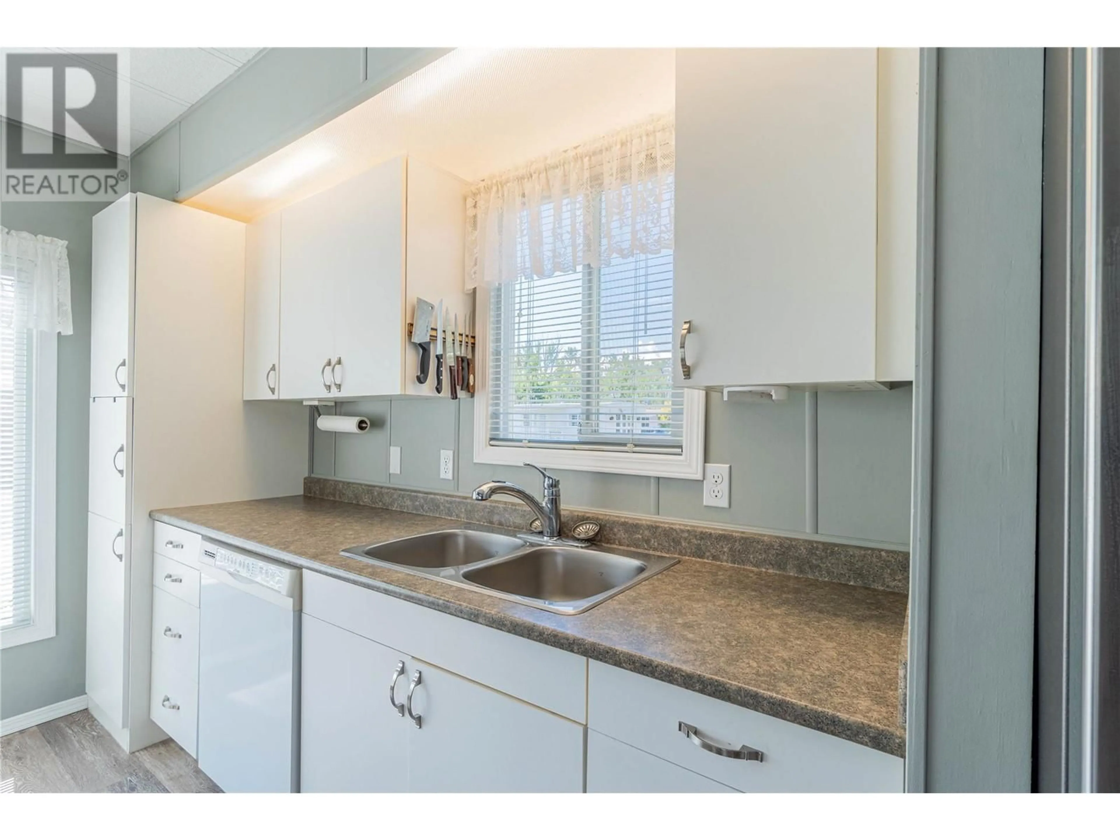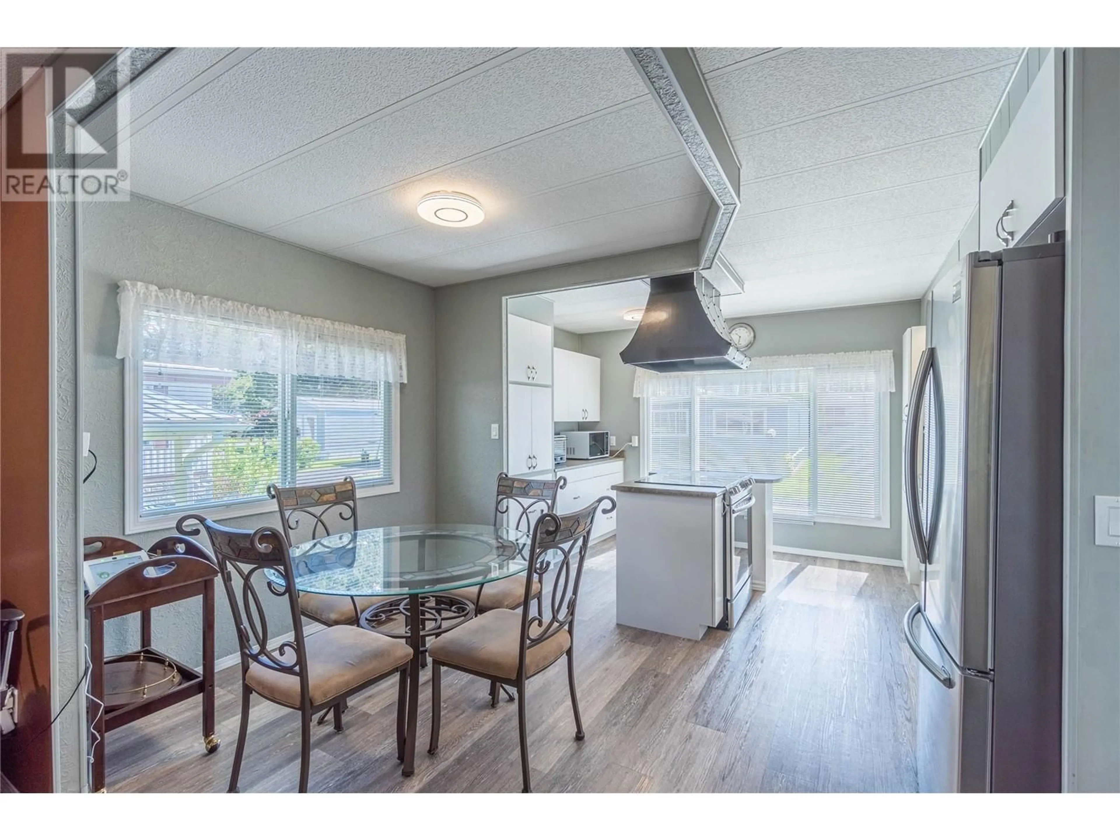27 - 2400 OAKDALE WAY, Kamloops, British Columbia V2B6W7
Contact us about this property
Highlights
Estimated valueThis is the price Wahi expects this property to sell for.
The calculation is powered by our Instant Home Value Estimate, which uses current market and property price trends to estimate your home’s value with a 90% accuracy rate.Not available
Price/Sqft$268/sqft
Monthly cost
Open Calculator
Description
Welcome to 27-2400 Oakdale Way! This beautifully updated 14’ wide, 2-bedroom, 1-bath home is located in the desirable 55+ section of a desired well-maintained park. Enjoy a bright, open-concept layout with large windows and a sun tunnel that flood the spacious living room with natural light. You will fall in love with the stylish kitchen that boasts a central island and SS appliances, ideal for cooking and entertaining. Updates include flooring, paint, windows, roof, central A/C, furnace and leaf filters on the eaves. Step outside to a covered deck, patio area, landscaped garden beds and a powered 12x14 shop—perfect for hobbies or extra storage. Covered parking for two vehicles in the attached carport is a real bonus. Located just steps from transit and a local convenience store, this home offers comfort, style, and unbeatable value in a fantastic location! (id:39198)
Property Details
Interior
Features
Main level Floor
4pc Bathroom
10'11'' x 9'10''Bedroom
8'3'' x 10'Primary Bedroom
10'11'' x 11'Living room
17'9'' x 13'5''Exterior
Parking
Garage spaces -
Garage type -
Total parking spaces 2
Condo Details
Inclusions
Property History
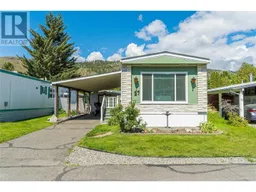 30
30
