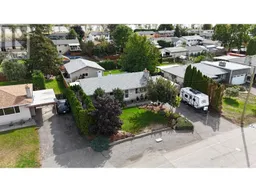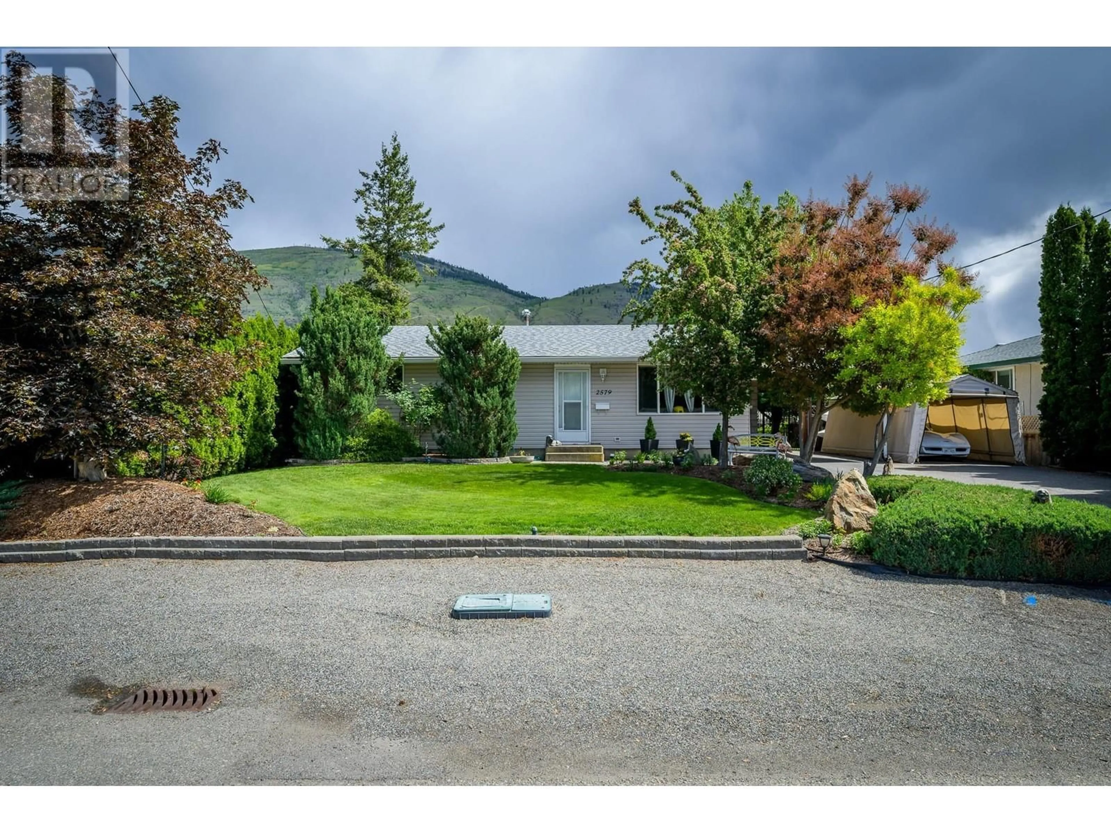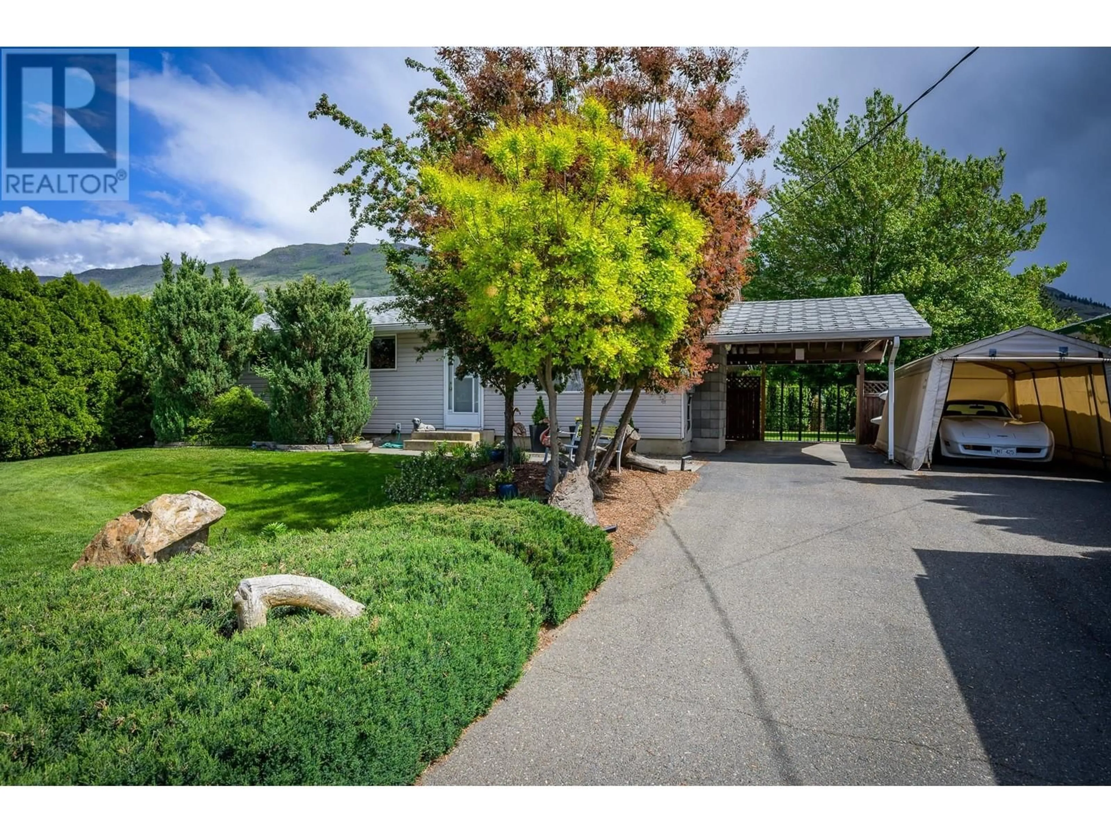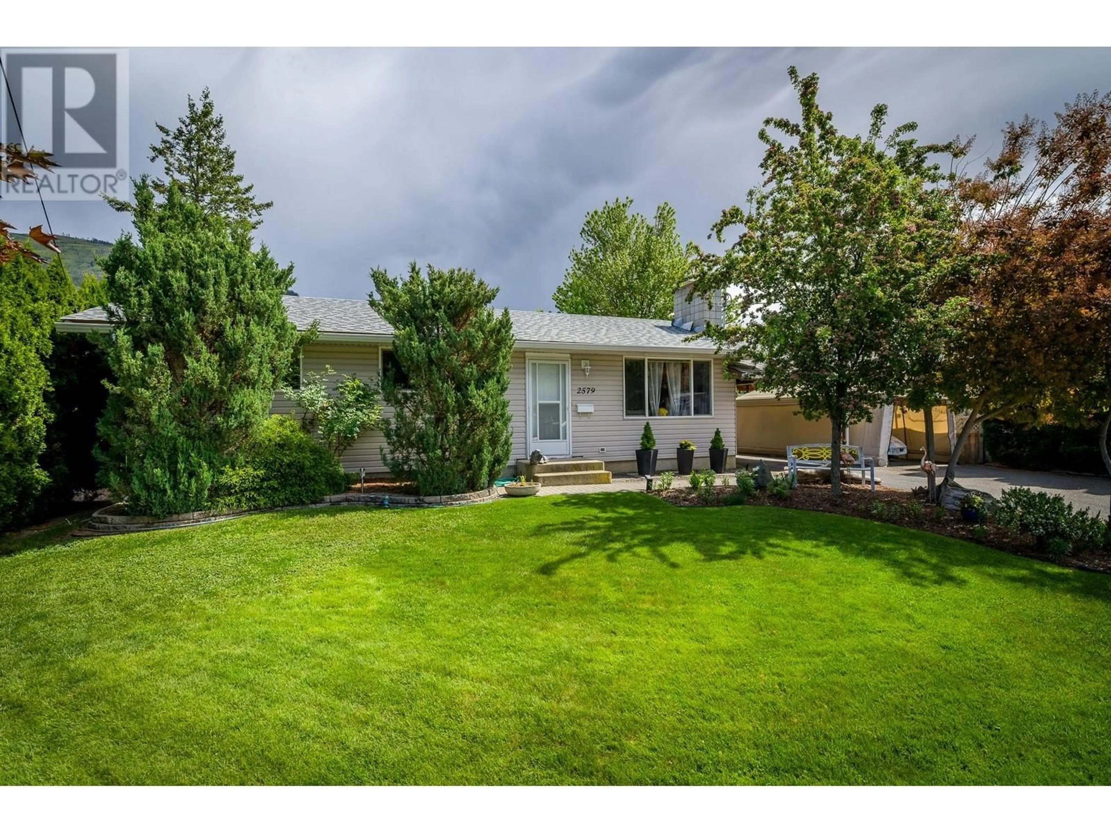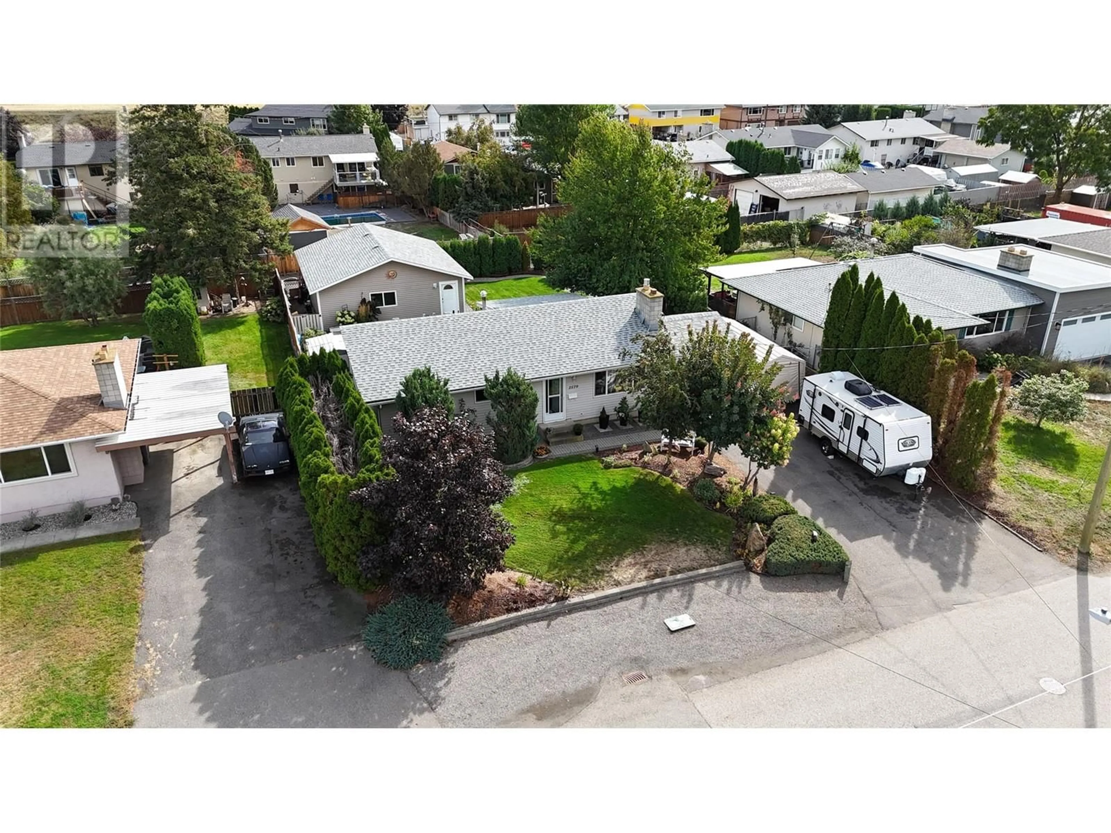2579 TUPELA DRIVE, Kamloops, British Columbia V2B6V8
Contact us about this property
Highlights
Estimated valueThis is the price Wahi expects this property to sell for.
The calculation is powered by our Instant Home Value Estimate, which uses current market and property price trends to estimate your home’s value with a 90% accuracy rate.Not available
Price/Sqft$408/sqft
Monthly cost
Open Calculator
Description
The Ultimate Shop & Family Home Combo! Whether you're a mechanic, contractor, or passionate hobbyist, this property offers the rare combo of a beautifully updated home and a fully loaded detached shop with alley access. The 28’ x 30’ shop is a dream workspace with 12.5’ vaulted ceilings, 100 amp power, 80,000 BTU radiant heat, two 220-volt outlets, built-in plumbing and water, plus speakers and TV hookups. Perfect for projects, business, or future carriage home potential (R2 zoning). Inside, the 4-bedroom, 2.5-bath home offers flexibility for families and income potential. A massive 10x12 walk-in closet could easily convert back to a 5th bedroom. The kitchen has been renovated, the roof is newer, and the upgraded 200 amp electrical panel adds peace of mind. Downstairs you’ll find heated bathroom floors, a large laundry space, and a handy kitchenette ideal for students, guests, or in-laws. Step outside to a private, fenced yard with mature trees, raised garden beds, a shed, a gas BBQ hookup, and patio wiring ready for your hot tub. Located in a great family-friendly neighbourhood just a short walk to the elementary school, local store, and park. This is the kind of property that doesn't come up often, live comfortably and work on what you love without compromise. Open House May 31st, 1-3pm! (id:39198)
Property Details
Interior
Features
Basement Floor
Laundry room
6'0'' x 6'0''Family room
11'0'' x 25'0''Bedroom
8'0'' x 9'0''Bedroom
8'0'' x 9'0''Property History
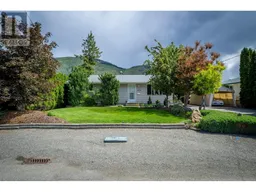 35
35