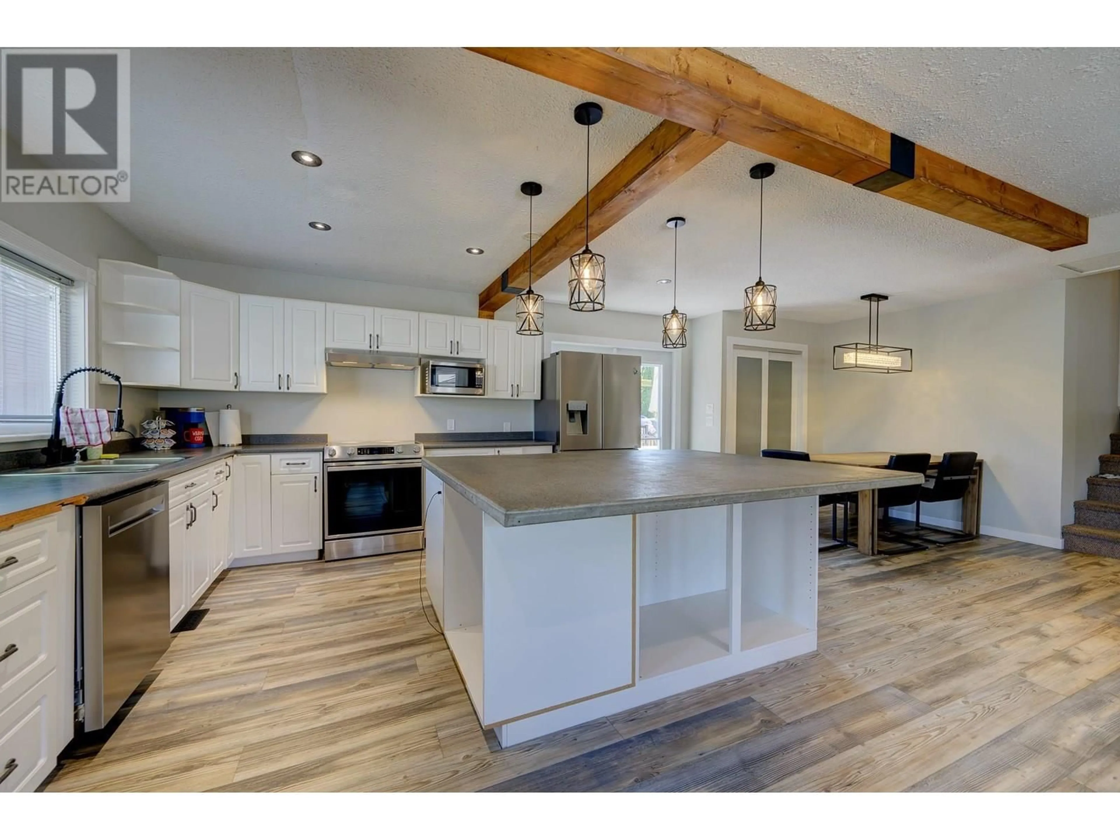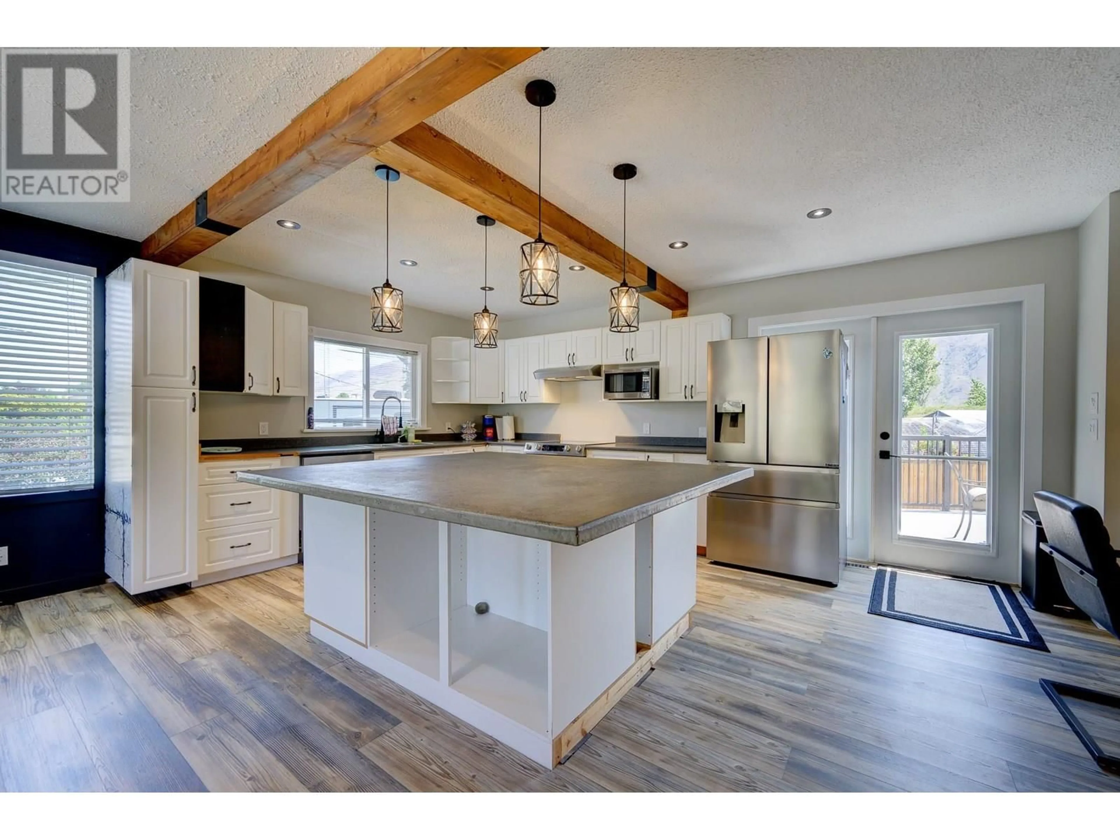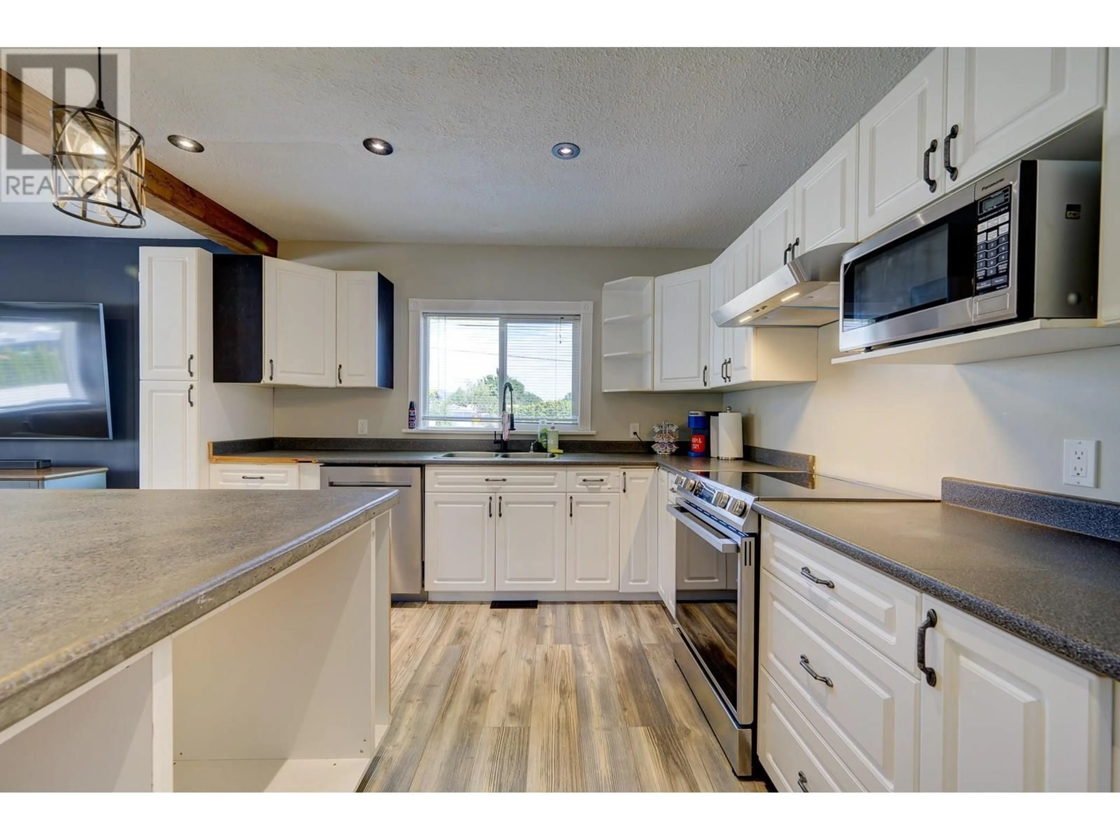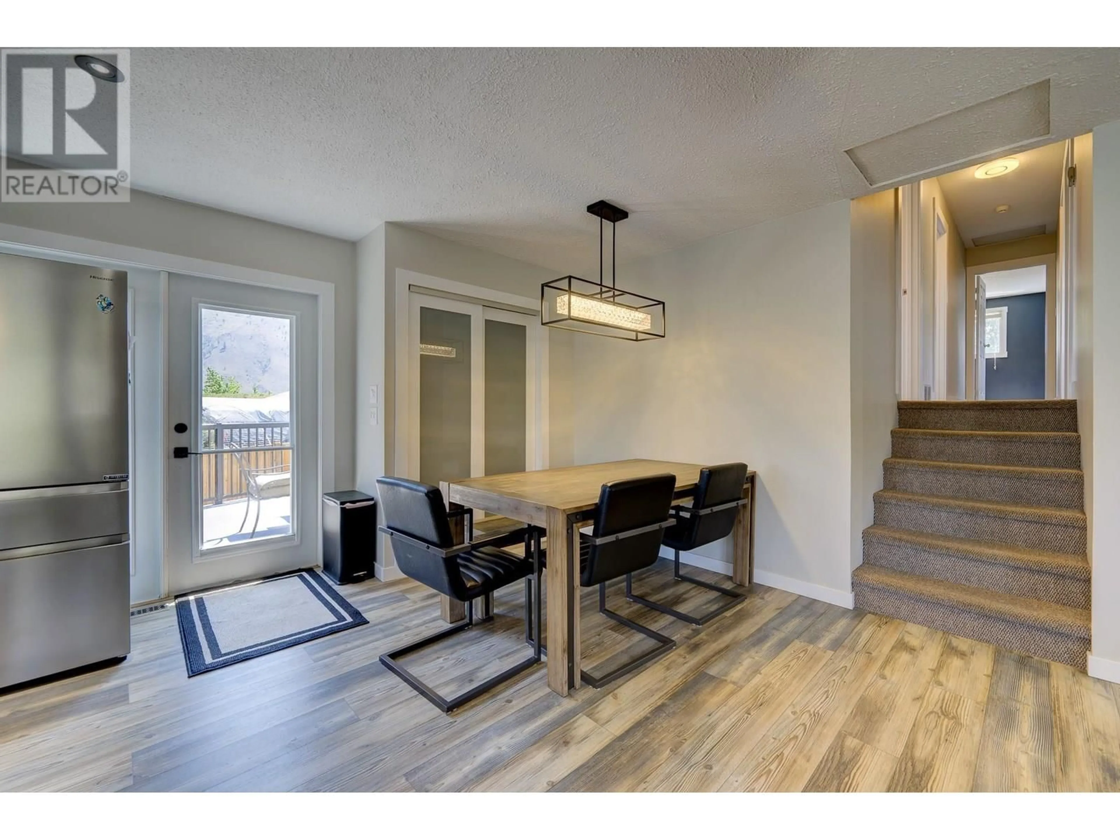2505 SANDALWOOD DRIVE, Kamloops, British Columbia V2B6V3
Contact us about this property
Highlights
Estimated valueThis is the price Wahi expects this property to sell for.
The calculation is powered by our Instant Home Value Estimate, which uses current market and property price trends to estimate your home’s value with a 90% accuracy rate.Not available
Price/Sqft$339/sqft
Monthly cost
Open Calculator
Description
Located on a quiet street in Westsyde, this 3 level split home offers 4 bedrooms, 2 bathrooms and a versatile layout ideal for families or young professionals. Recent updates include flooring, lighting, upstairs windows, and a full backyard transformation. The open concept main floor is perfect for entertaining, featuring a spacious kitchen with stainless steel appliances, a large island with breakfast bar, and ample counter space with open sightlines to the dining and living areas. Step directly outside to a fully fenced yard with a stone patio, raised concrete garden beds, and a 12x18 hard-sided pool with deck platform; ideal for summer living. Upstairs features the primary bedroom, three additional bedrooms, and a 4-piece bathroom with a separate soaker tub. The lower level offers a spacious multi-purpose room that could serve as a rec room, office, gym, or even an additional bedroom, plus a 3-piece bath and secondary backyard access. Single car garage with a brand new concrete pad, plus ample parking for boats, RVs, and guests. Walking distance to the elementary school and Rivers Trail. (id:39198)
Property Details
Interior
Features
Second level Floor
Primary Bedroom
26'6'' x 13'4''Bedroom
9'1'' x 10'9''Bedroom
13'6'' x 10'7''Bedroom
13'6'' x 8'11''Exterior
Parking
Garage spaces -
Garage type -
Total parking spaces 1
Property History
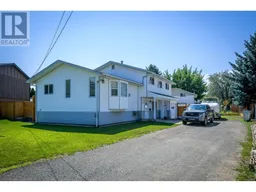 24
24

