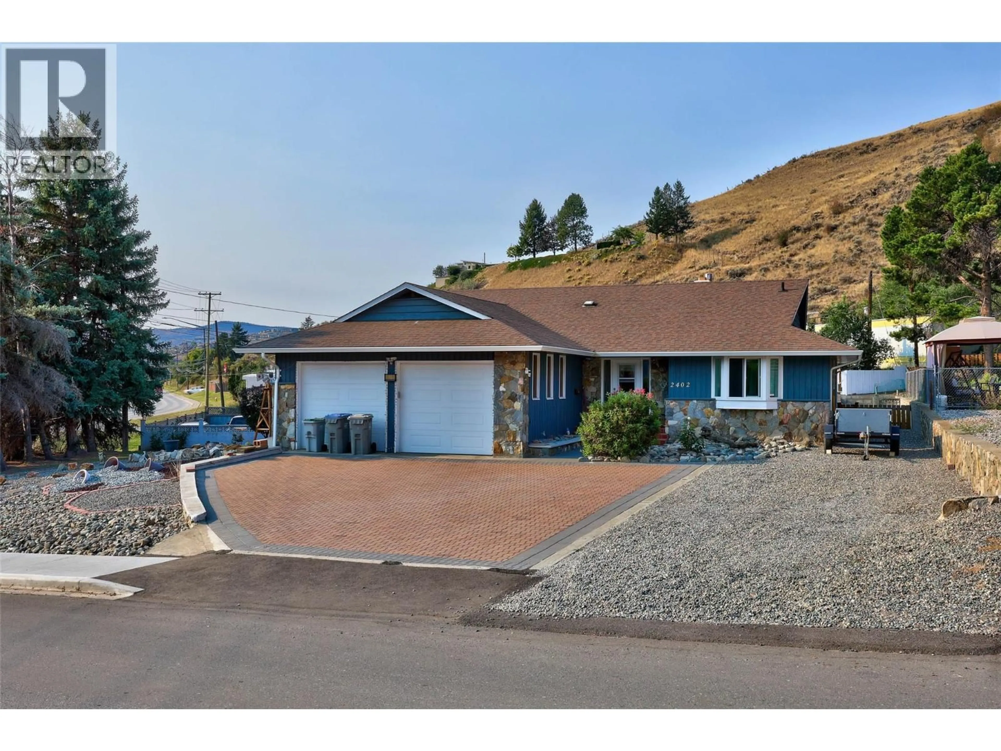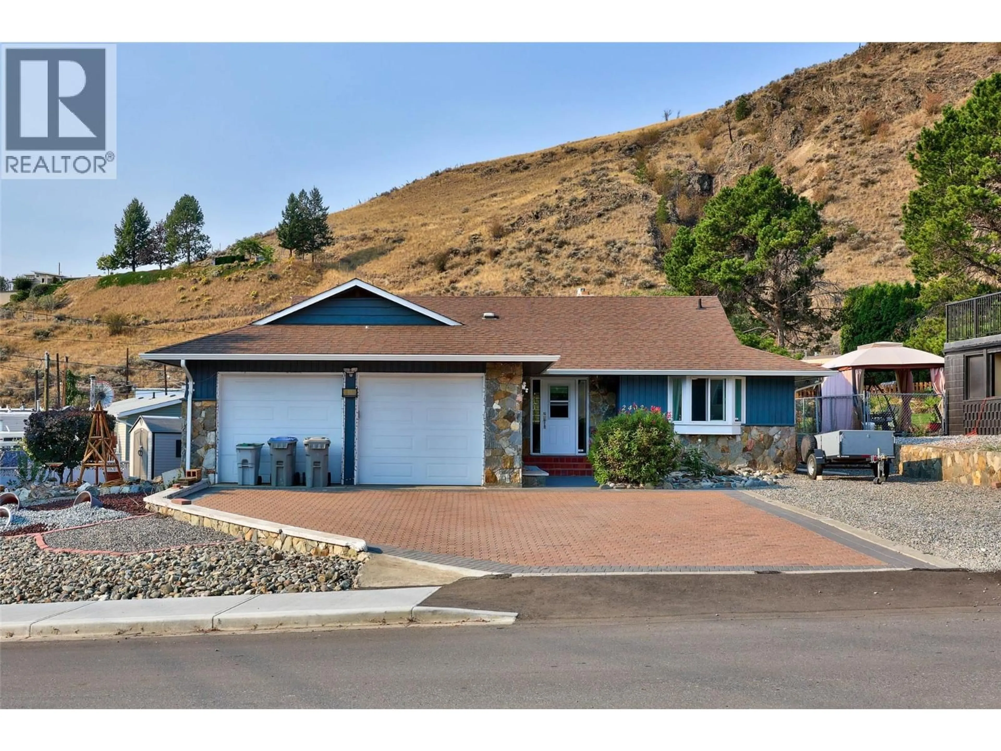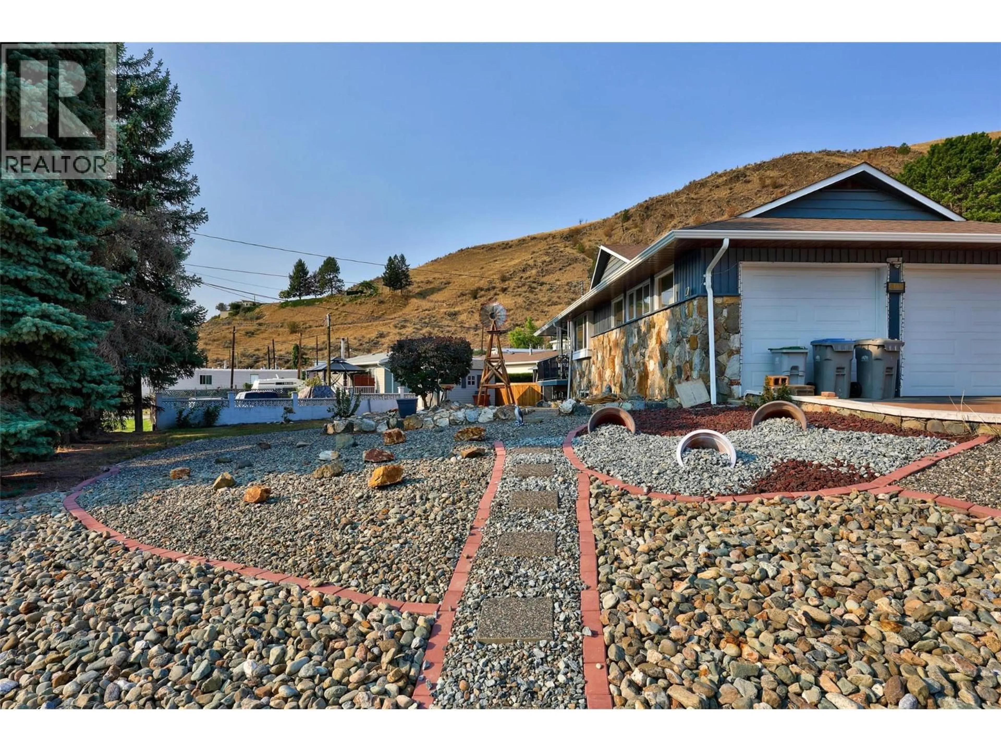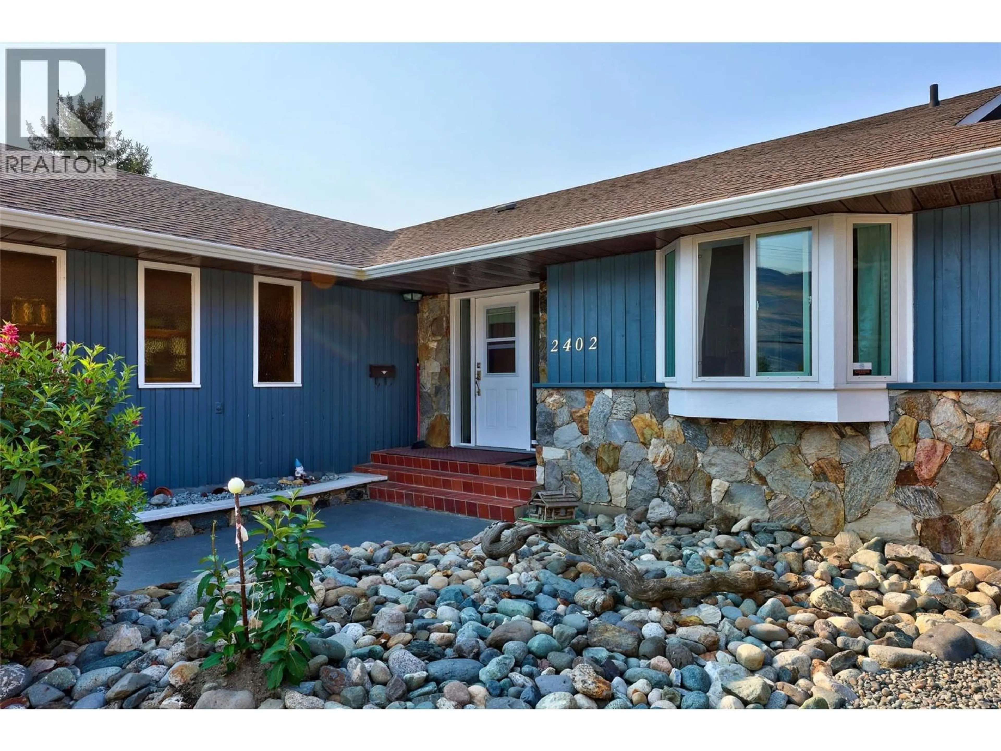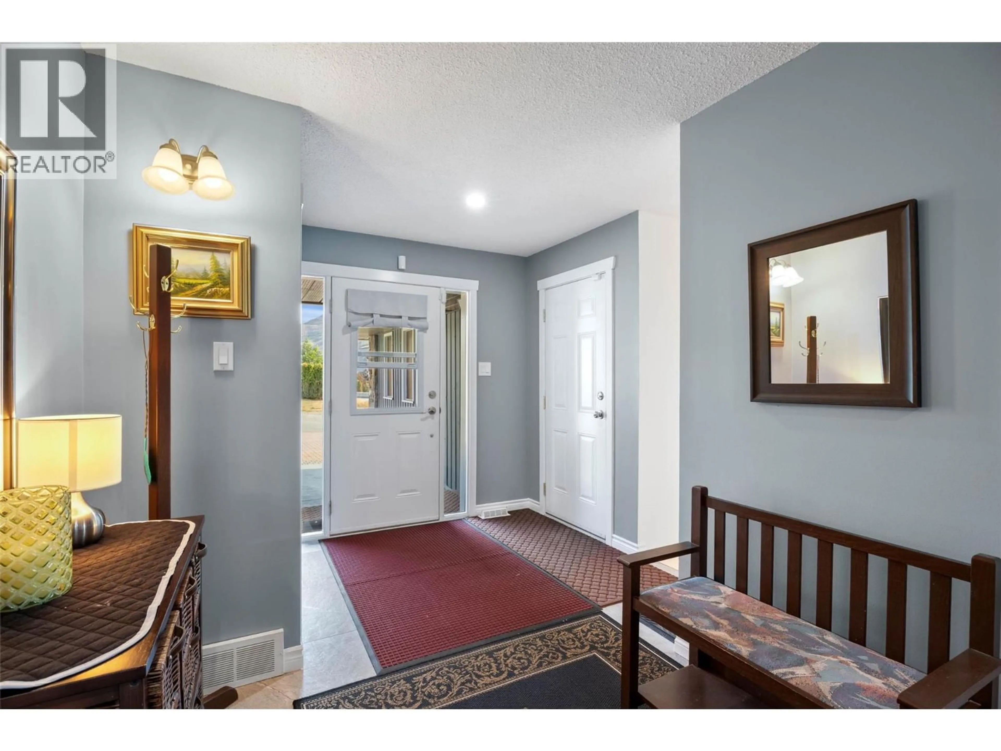2402 PARKVIEW DRIVE, Kamloops, British Columbia V2B7J1
Contact us about this property
Highlights
Estimated valueThis is the price Wahi expects this property to sell for.
The calculation is powered by our Instant Home Value Estimate, which uses current market and property price trends to estimate your home’s value with a 90% accuracy rate.Not available
Price/Sqft$263/sqft
Monthly cost
Open Calculator
Description
Looking for a move-in ready home? Look no further than 2402 Parkview Drive! This 3,100 sq. ft. rancher on a corner lot in Westsyde is just steps from the Rivers Trail and checks all the boxes. Featuring 4 bedrooms, 2 bathrooms (with the potential for a 5th bedroom), this home has been mechanically and functionally updated throughout. The main floor offers a bright galley kitchen with updated appliances, fixtures, new counters, and flooring, a spacious living room with a stunning stone chimney and new gas fireplace, plus a large den/office. Fresh paint, crown moulding, and updated windows complete the modern finish. Downstairs boasts 2 bedrooms (potential for 3), a fully renovated tiled 3-piece bath with custom shower, and loads of storage. Enjoy peace of mind with a new high-efficiency furnace, central A/C, new HWT, and built-in vac. Outside features a double garage with 10’ ceilings and new insulated doors, RV/boat parking off the side lane, tiered garden beds, sheds, a private gazebo, and a covered deck, off the dinning room, perfect for BBQs or morning coffee. Beautifully landscaped and low-maintenance, and truly move-in ready, this home has it all! (id:39198)
Property Details
Interior
Features
Basement Floor
Wine Cellar
7' x 9'Storage
3' x 3'Storage
12'0'' x 16'0''Laundry room
10'0'' x 15'0''Exterior
Parking
Garage spaces -
Garage type -
Total parking spaces 2
Property History
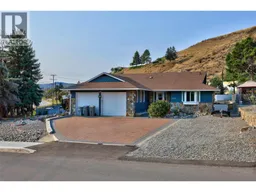 37
37
