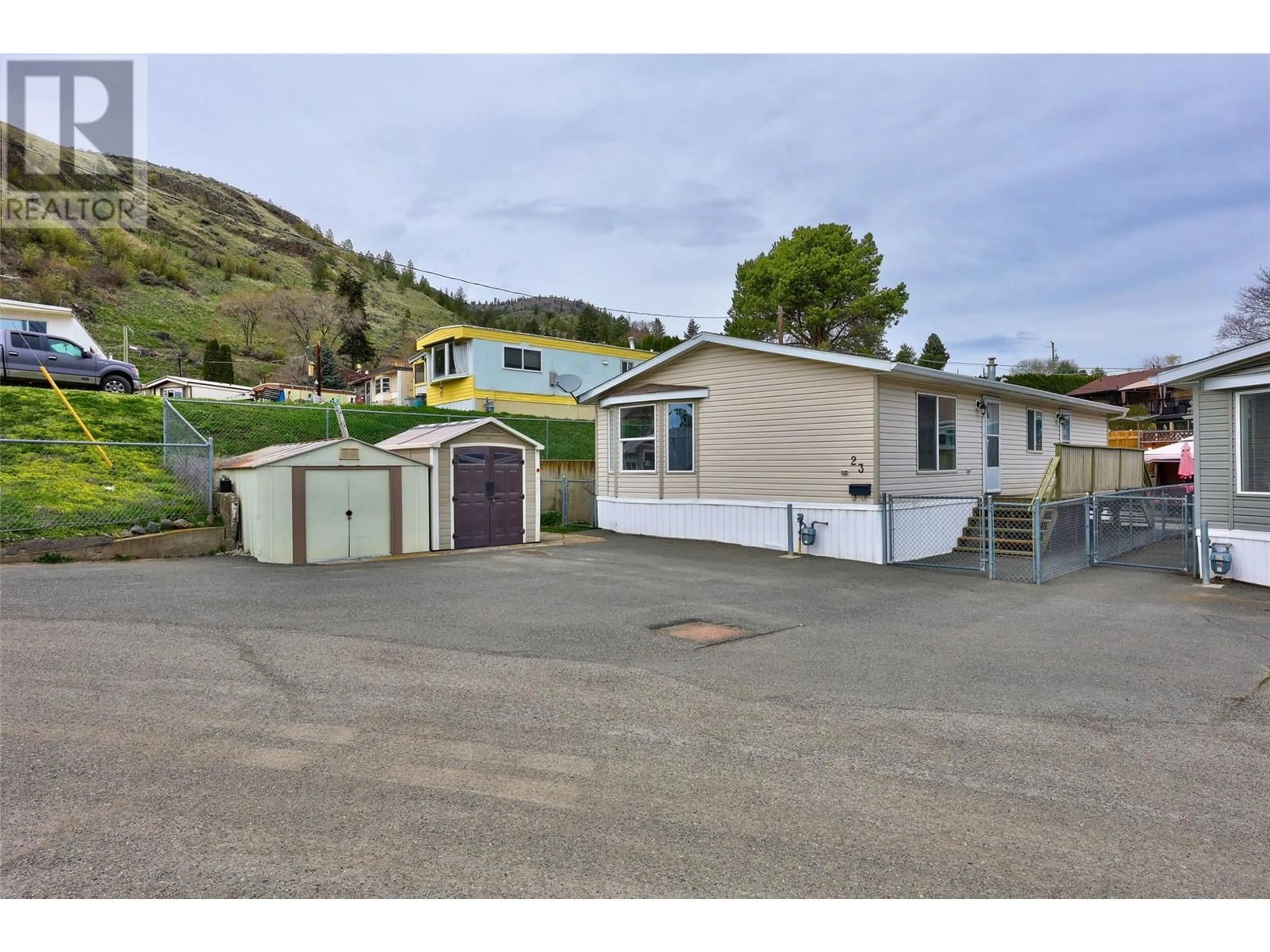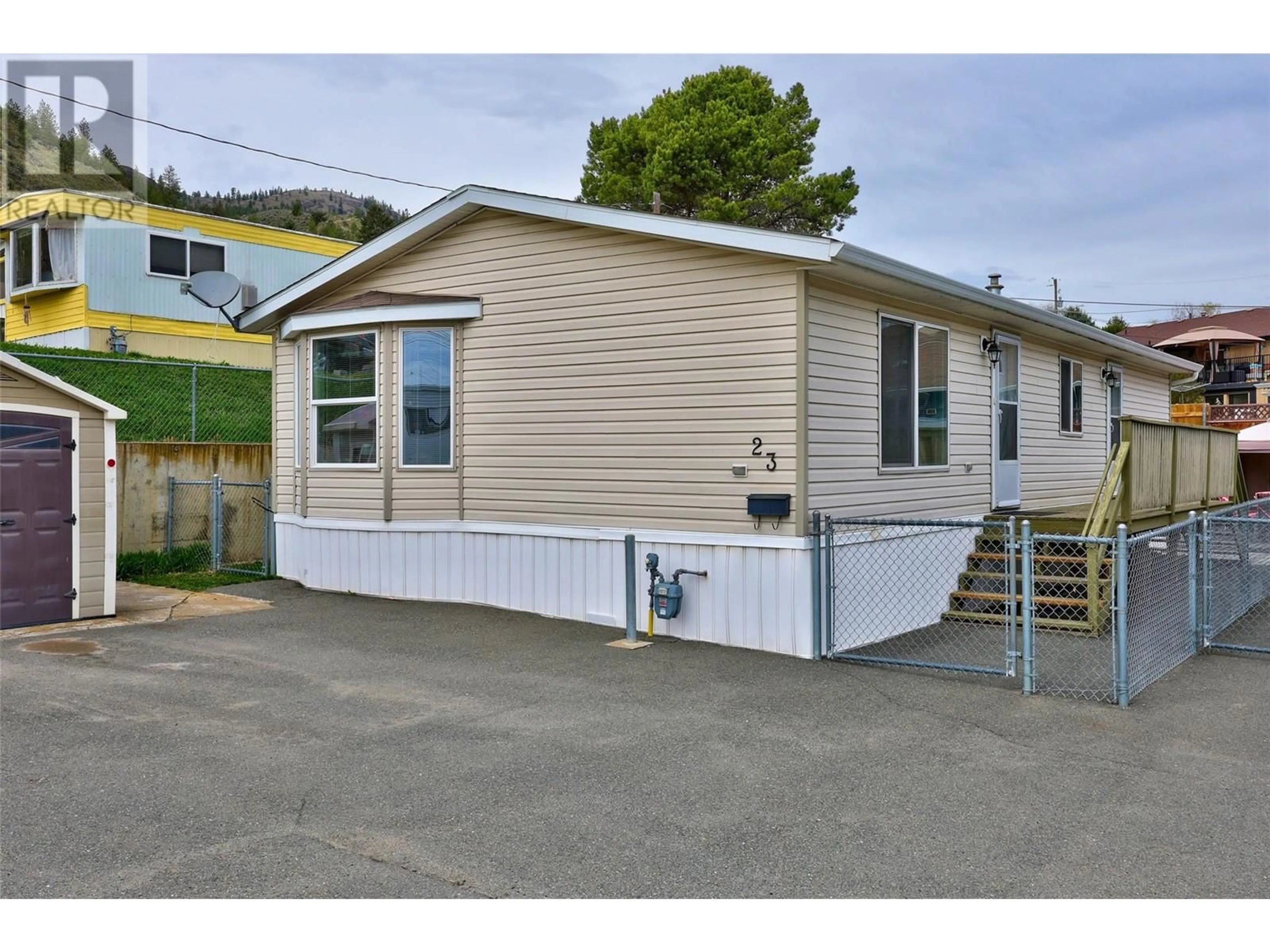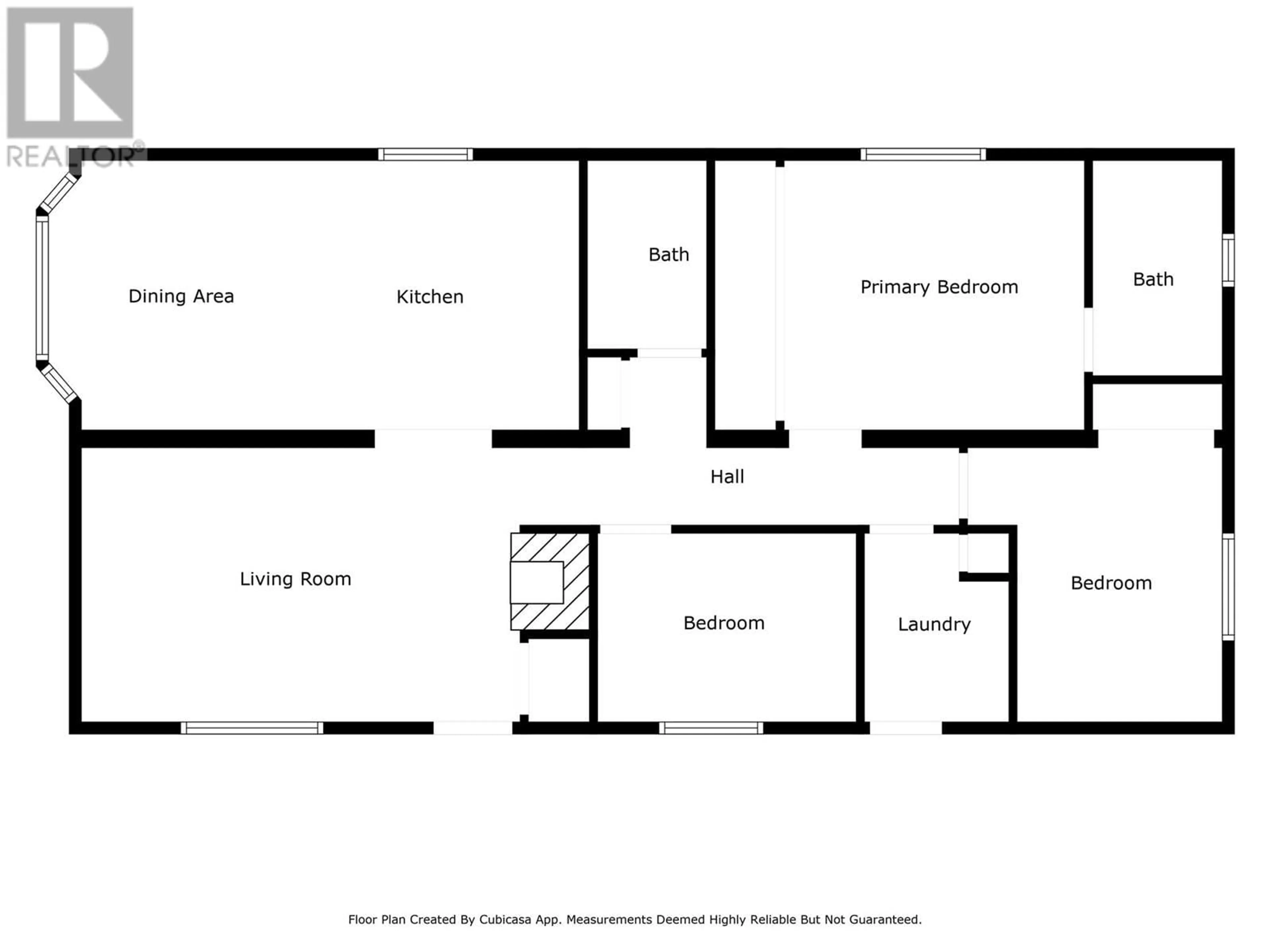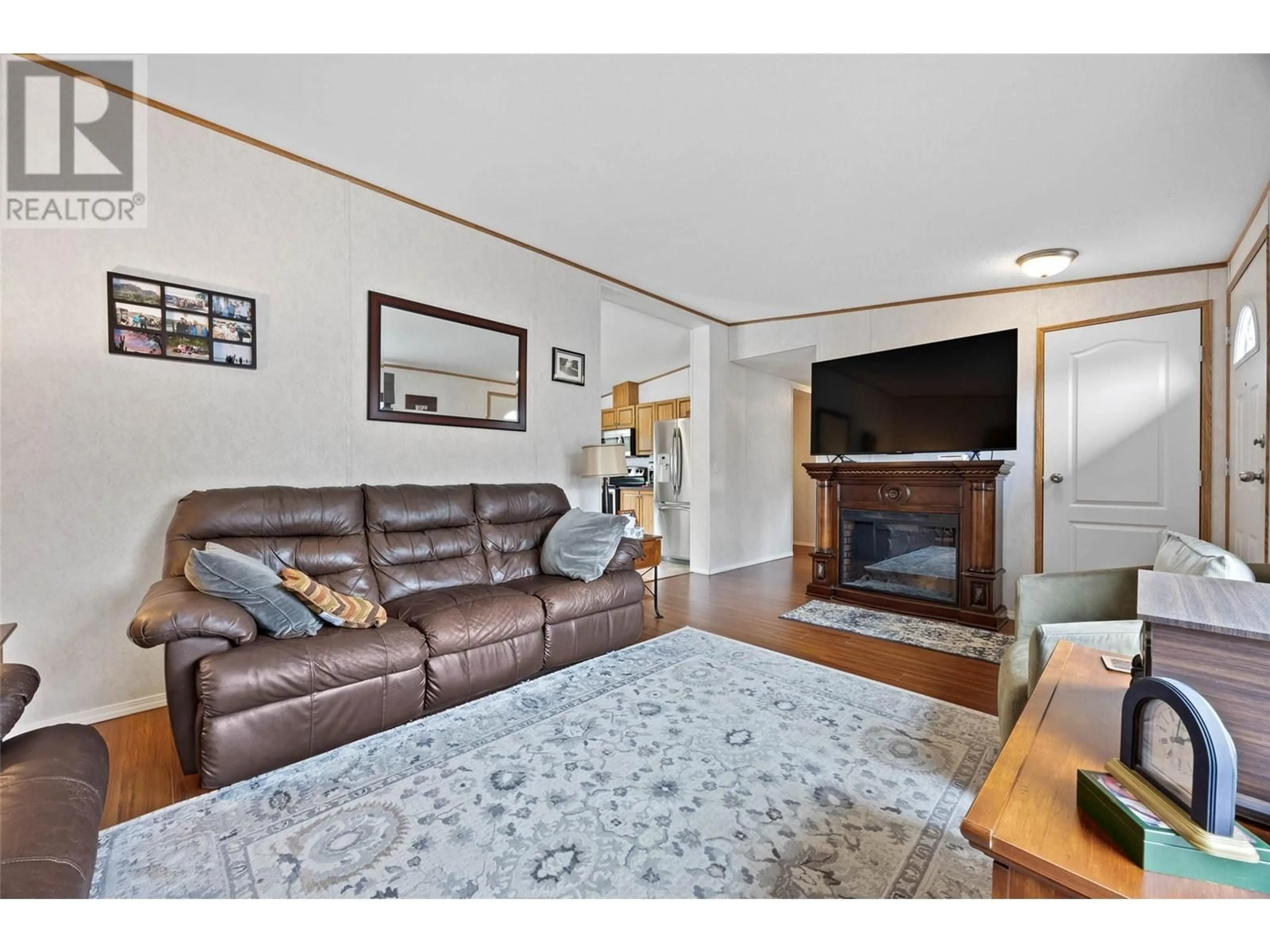23 - 2380 WESTSYDE ROAD, Kamloops, British Columbia V2B7C4
Contact us about this property
Highlights
Estimated ValueThis is the price Wahi expects this property to sell for.
The calculation is powered by our Instant Home Value Estimate, which uses current market and property price trends to estimate your home’s value with a 90% accuracy rate.Not available
Price/Sqft$229/sqft
Est. Mortgage$1,181/mo
Maintenance fees$559/mo
Tax Amount ()$1,893/yr
Days On Market32 days
Description
Charming 3-Bed, 2-Bath Manufactured Home in Kamloops – Affordable Living with Comfort & Convenience! Welcome to this well-maintained 2007 manufactured home, nestled in one of Kamloops’ friendly and sought-after communities of Westsyde. Whether you’re a first-time buyer, downsizing, or looking for a solid investment, this home offers comfort, functionality, and unbeatable value. Featuring 3 bedrooms and 2 full bathrooms, this bright and spacious home boasts a smart, open-concept layout with plenty of natural light. The large kitchen comes complete with ample cabinetry and an adjoining dining area—perfect for family meals or entertaining guests. The cozy living room provides the ideal spot to relax after a long day. The primary bedroom includes a full ensuite and generous closet space, while two additional bedrooms offer versatility for kids, guests, or a home office. The home is equipped with forced air heating, AC and a dedicated laundry area. Step outside to enjoy your private yard—a great space for gardening, BBQs, or simply enjoying the Kamloops sunshine. Parking is available for multiple vehicles, and the home sits on a nicely sized pad, just minutes from shopping, schools, transit, and other key amenities. (id:39198)
Property Details
Interior
Features
Main level Floor
4pc Bathroom
Bedroom
7'10'' x 10'9''Bedroom
11'5'' x 10'8''4pc Ensuite bath
Condo Details
Inclusions
Property History
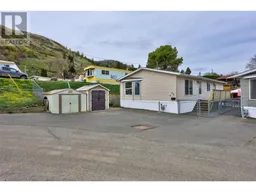 29
29
