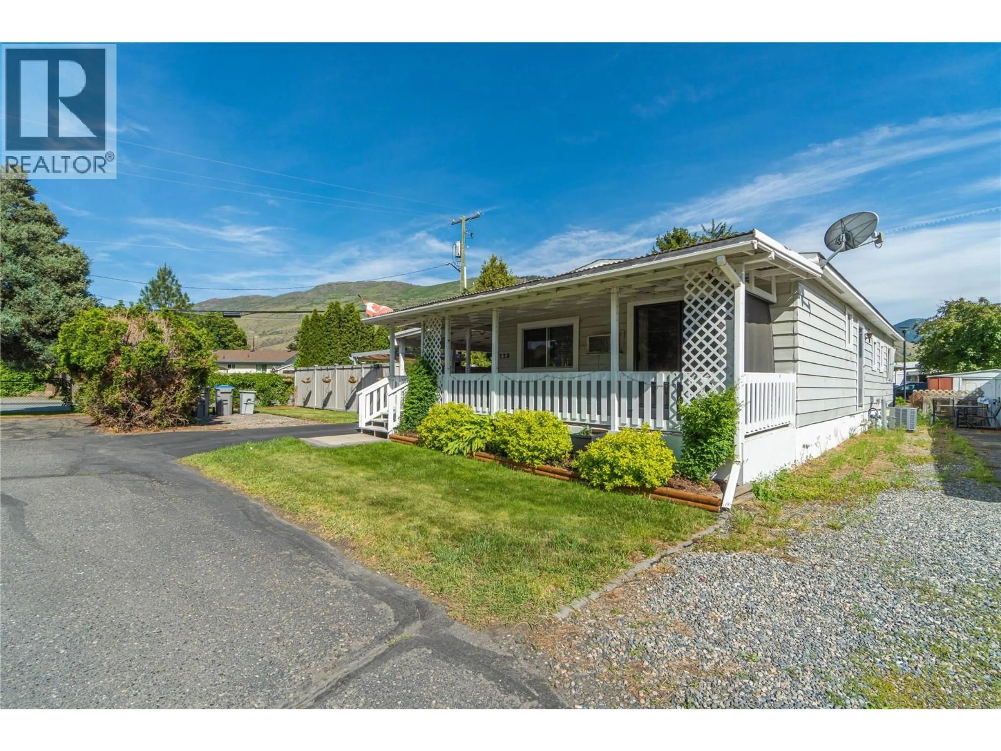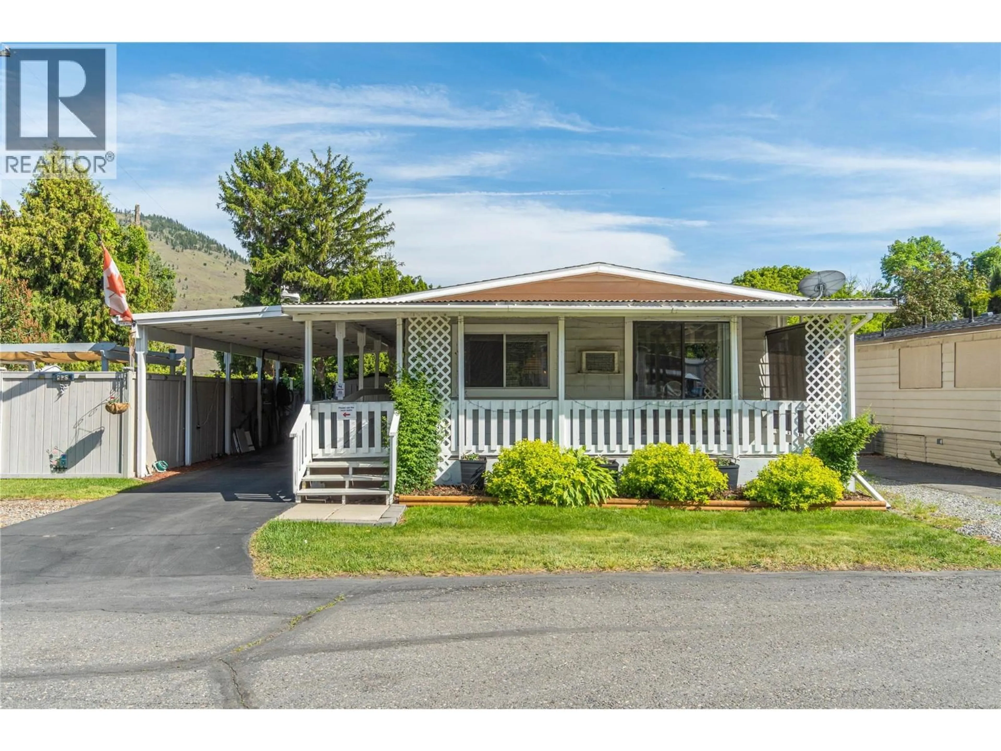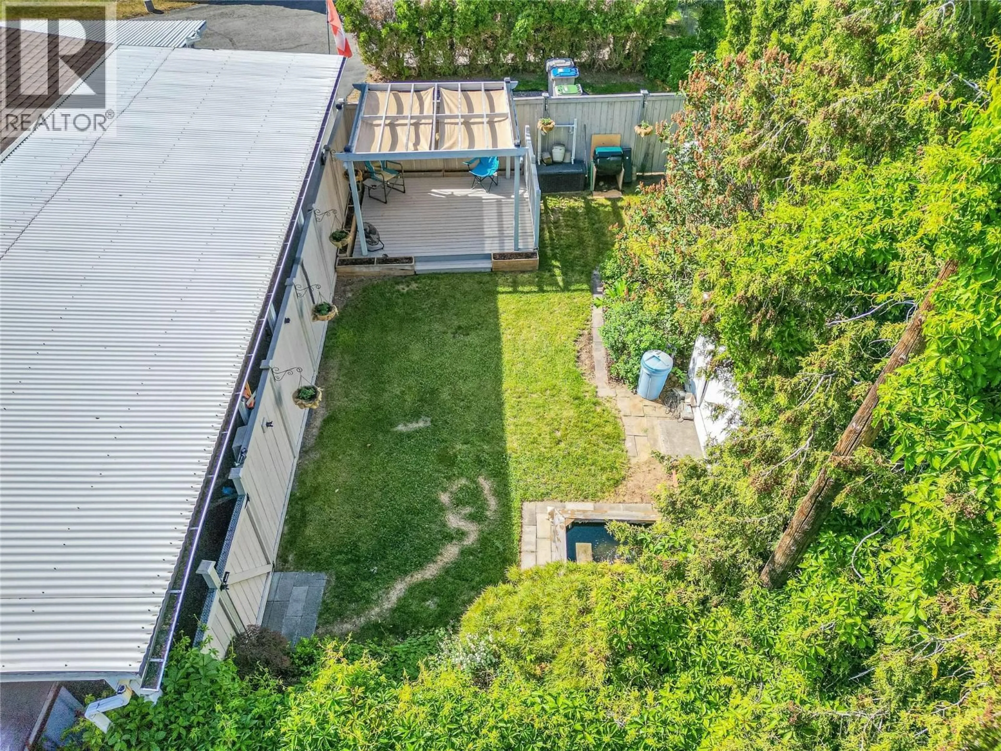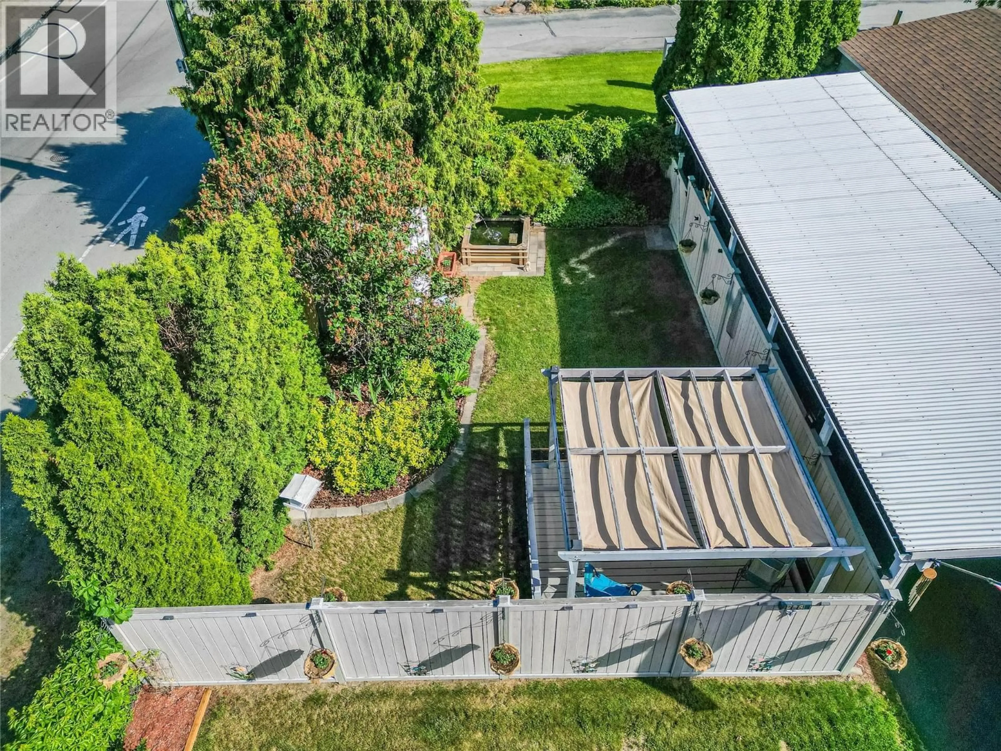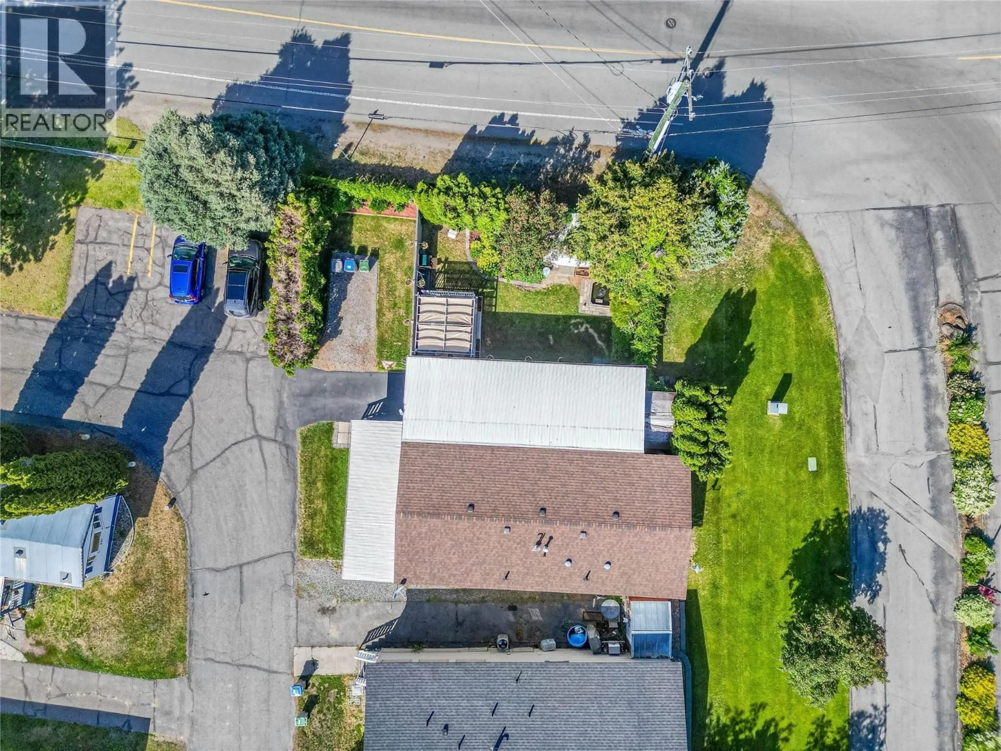228 - 2400 OAKDALE WAY, Kamloops, British Columbia V2B6W7
Contact us about this property
Highlights
Estimated valueThis is the price Wahi expects this property to sell for.
The calculation is powered by our Instant Home Value Estimate, which uses current market and property price trends to estimate your home’s value with a 90% accuracy rate.Not available
Price/Sqft$243/sqft
Monthly cost
Open Calculator
Description
Fantastic 3-Bedroom Home in Oakdale with a private yard, carport, wrap-around deck & more! Welcome to #228 in Oakdale Mobile Home Park – a rare gem in the sought-after family section. This spacious 3-bedroom, 2-bathroom home offers 1,056 sqft of well-laid-out living space and is packed with upgrades. Tucked into a quiet corner of the park, this home boasts exceptional privacy. Enjoy the beautifully landscaped fenced side yard featuring a deck with pergola, and a tranquil pond with fountain – the perfect setting for relaxing or entertaining outdoors. Step inside to find a bright, open-concept layout connecting the kitchen, living, and dining areas, complete with large windows for abundant natural light. There are many upgrades and features, here are a few main ones: New AC unit 2023, new furnace 2019, exterior paint 2018, deck and pergola 2018, new bathroom vanities 2018, new fridge and stove, 2018, washer/dryer 2017, roof (approximately 2015). This is a rare opportunity to own a 3-bedroom unit in one of the park’s most desirable locations. For a full list of upgrades or to schedule your private showing, contact the listing agent today! Immediate possession is available. (id:39198)
Property Details
Interior
Features
Main level Floor
Bedroom
8'5'' x 10'5''Primary Bedroom
10' x 10'6''Bedroom
10'4'' x 10'6''Dining room
7'6'' x 7'7''Exterior
Parking
Garage spaces -
Garage type -
Total parking spaces 2
Condo Details
Inclusions
Property History
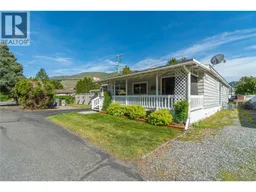 42
42
