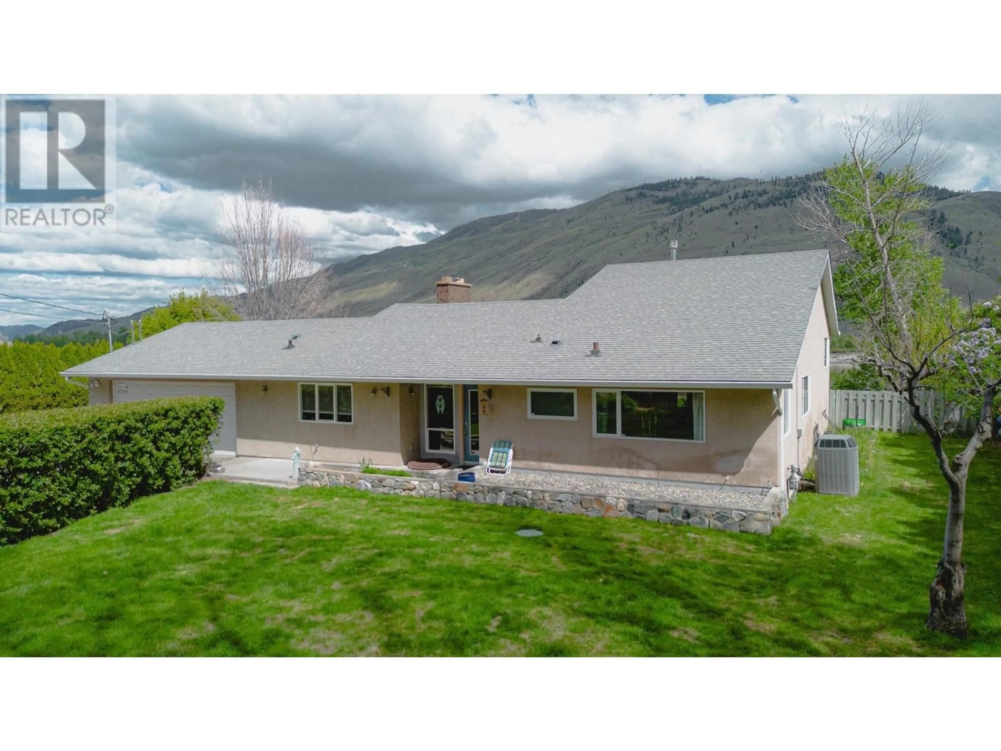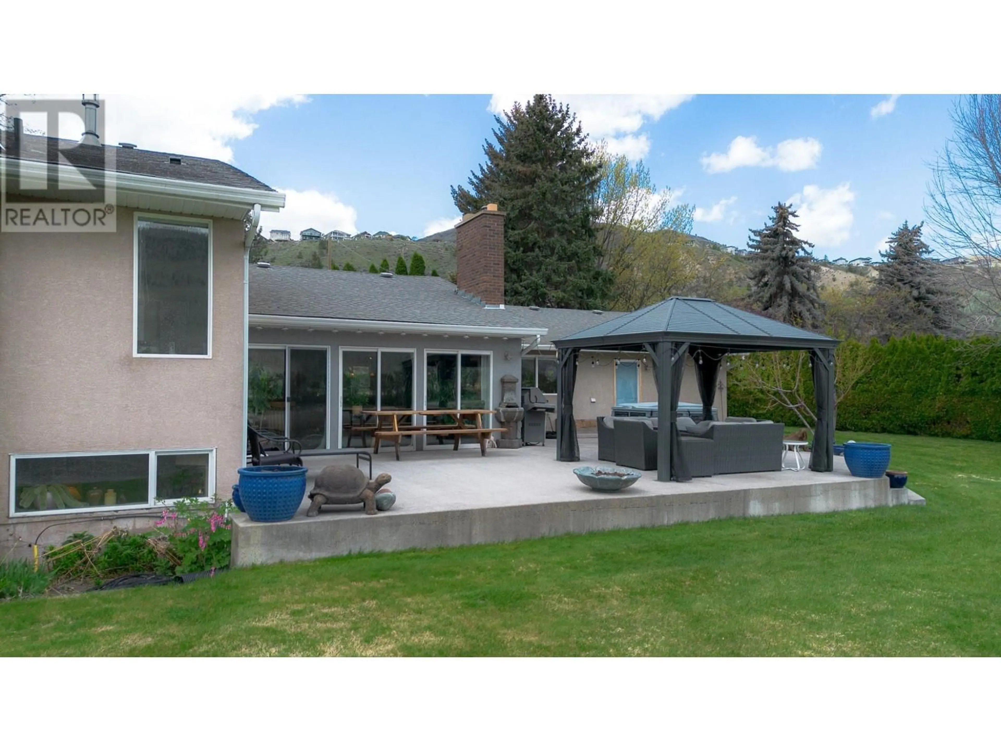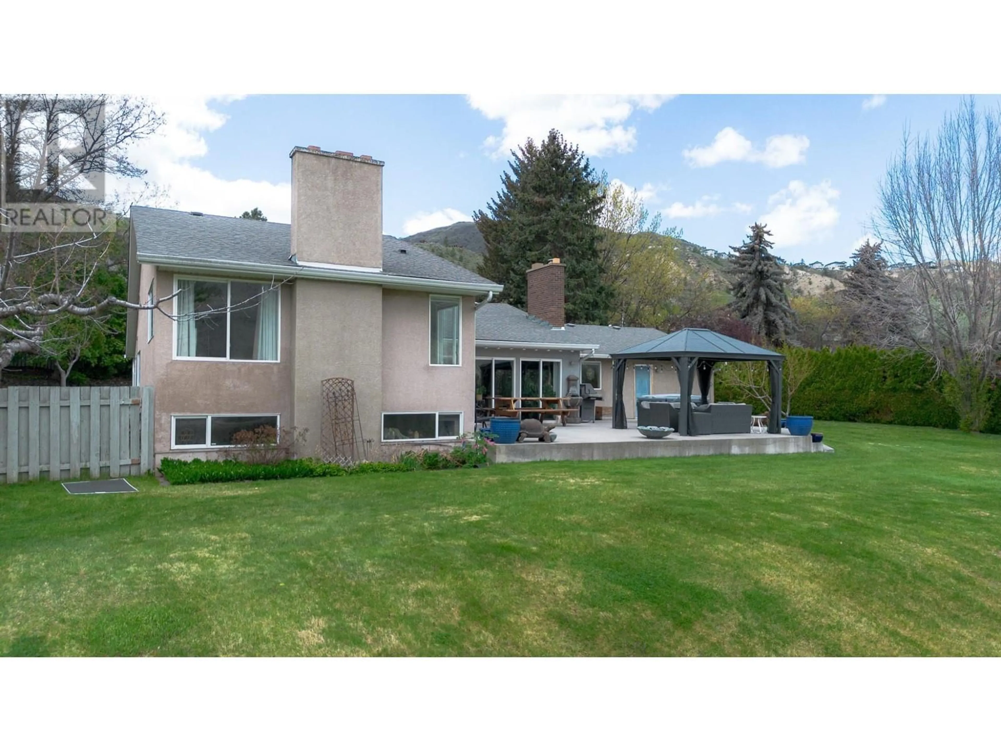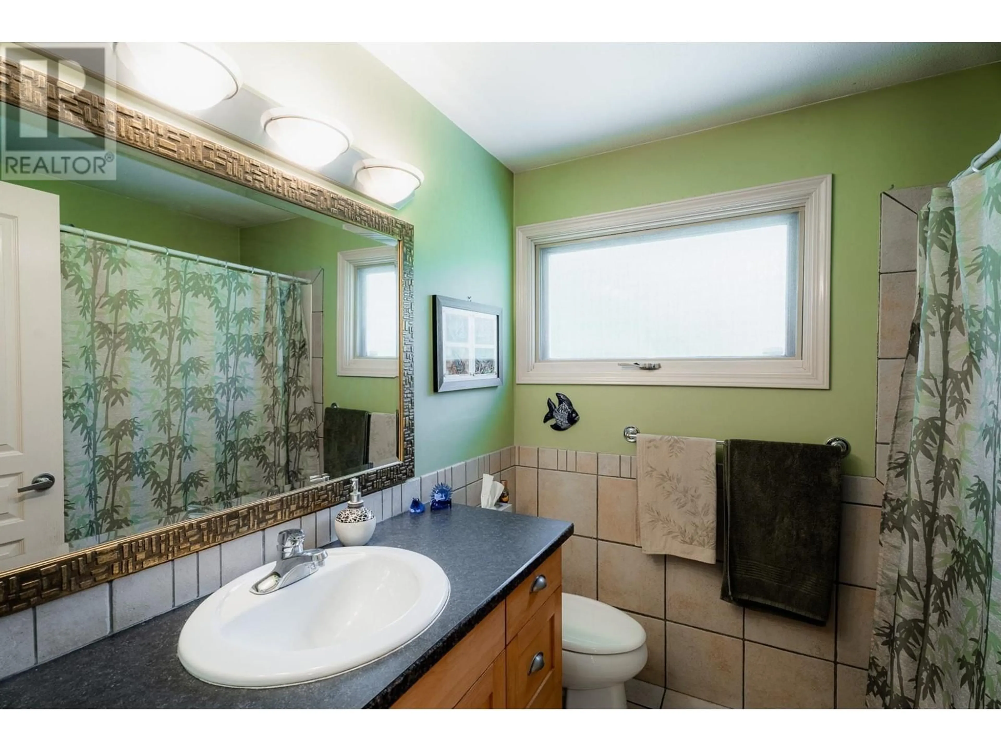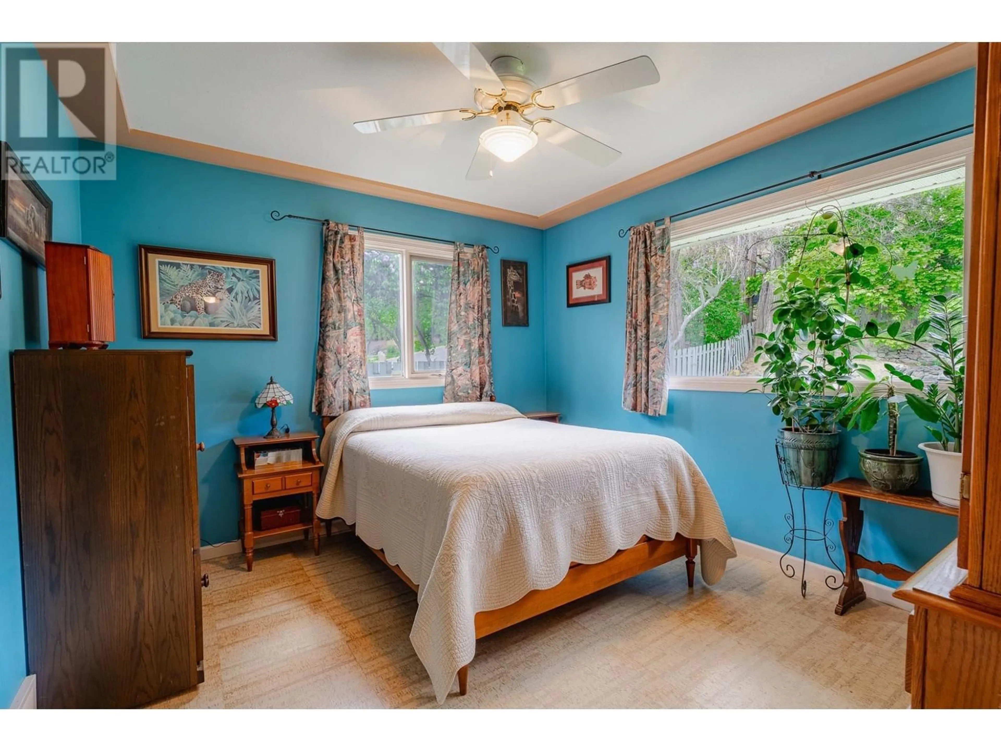2131 WESTSYDE ROAD, Kamloops, British Columbia V2H1T7
Contact us about this property
Highlights
Estimated valueThis is the price Wahi expects this property to sell for.
The calculation is powered by our Instant Home Value Estimate, which uses current market and property price trends to estimate your home’s value with a 90% accuracy rate.Not available
Price/Sqft$481/sqft
Monthly cost
Open Calculator
Description
Exceptional 3 bedroom, 2 bathroom home on a peaceful half acre on the North Thompson River. Completely renovated & expanded in 2001 by Award winning Casol Designs. A rancher with an inviting, contemporary open floor plan. Heated tile floors in the kitchen, laundry & bathrooms. A stone fireplace leads to a full wall of glass facing the patio, lawn & riverfront. The bedrooms on the main floor have cork flooring, the elevated master suite has a separate tub & shower area, a walk in closet & a beautiful view of the river. Some of the features include a private dock, underground sprinklers, alarm system, central vac, gas range & dryer, connected to the city sewer system & much more. Newer high efficiency furnace, heat pump & hot water tank. A wonderful oasis close to town. All measurements should be verified by buyer if important. (id:39198)
Property Details
Interior
Features
Basement Floor
Family room
18'0'' x 23'0''Exterior
Parking
Garage spaces -
Garage type -
Total parking spaces 2
Property History
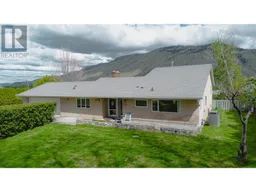 45
45
