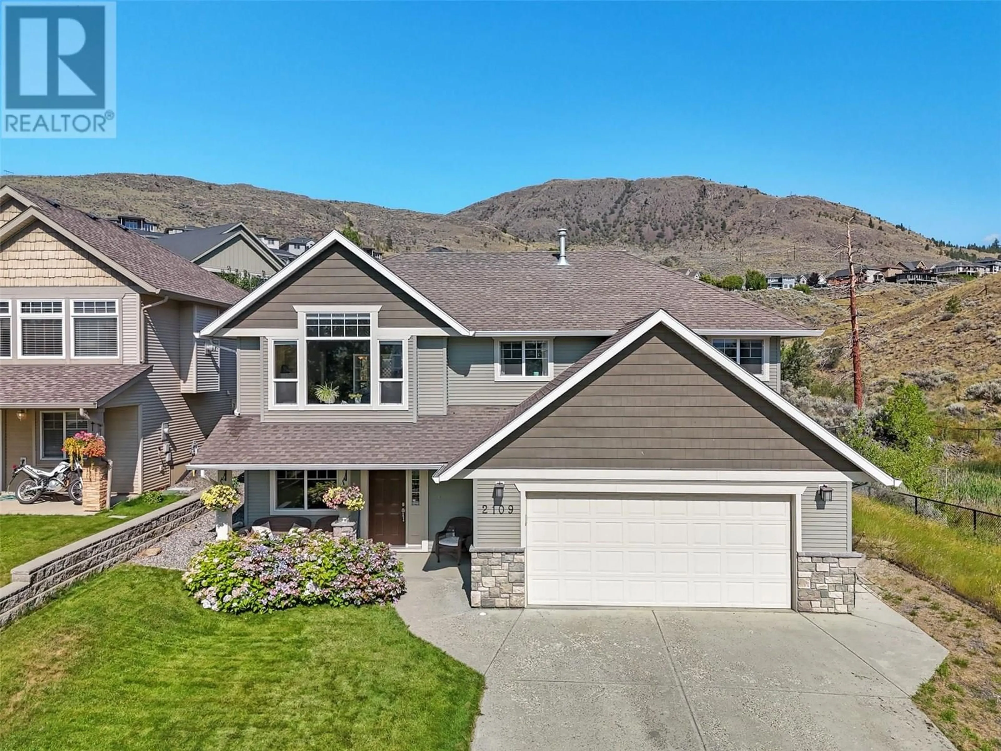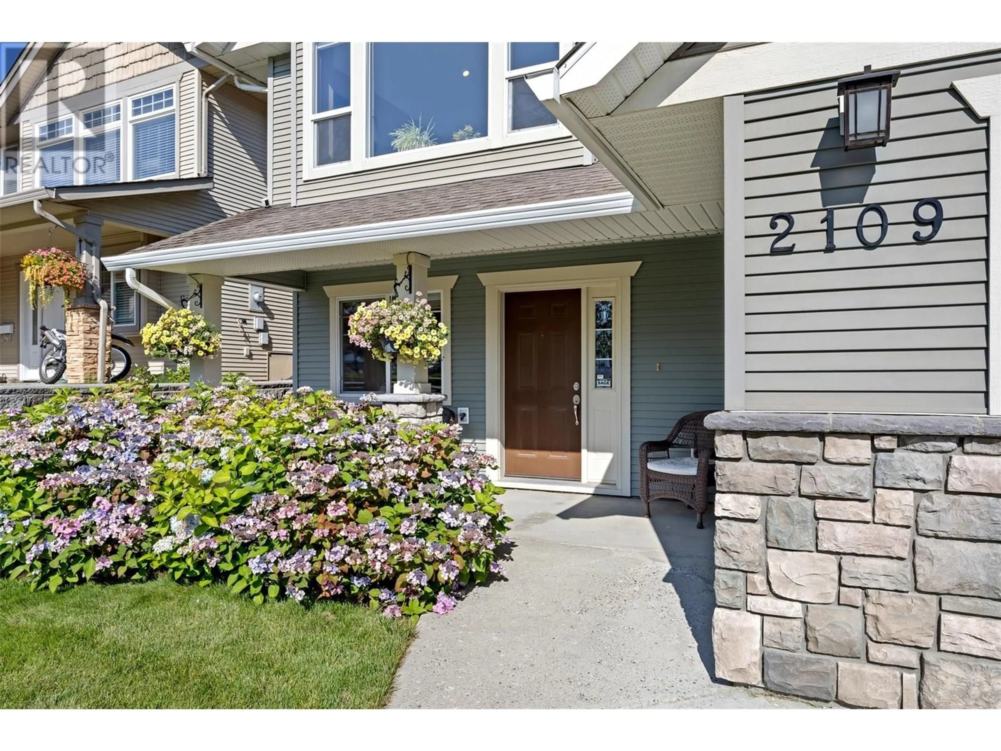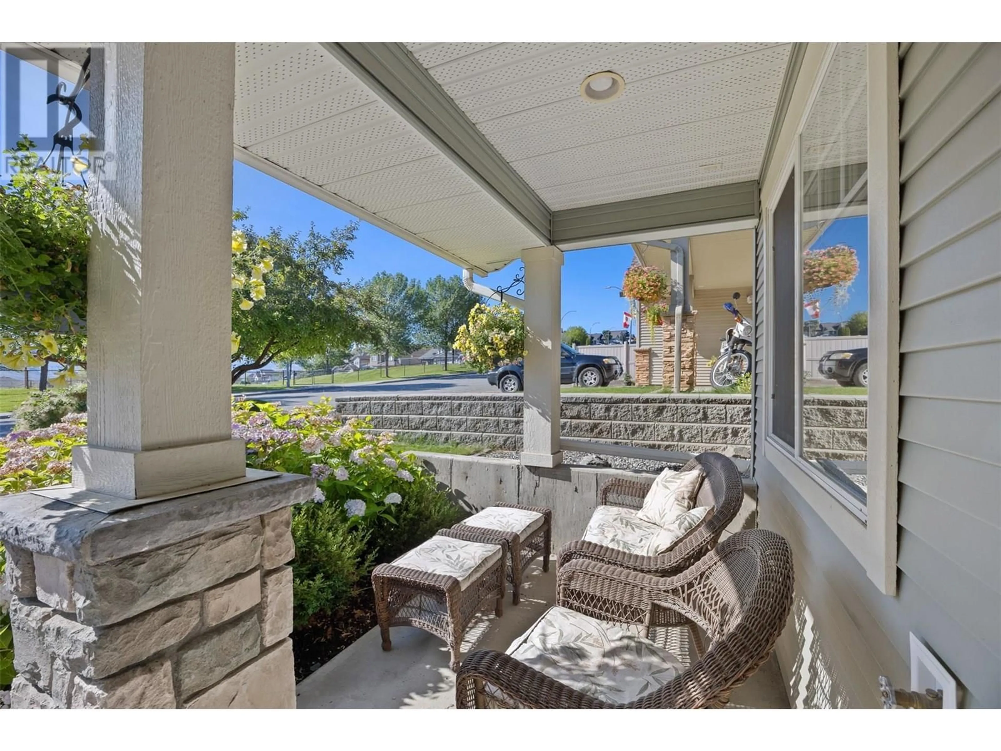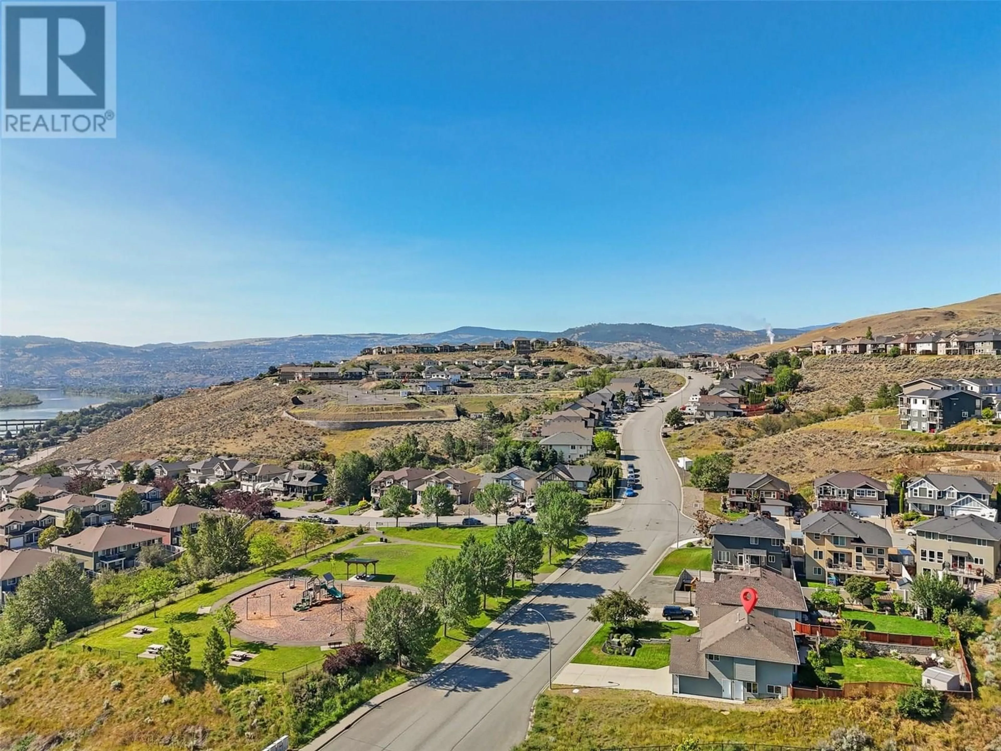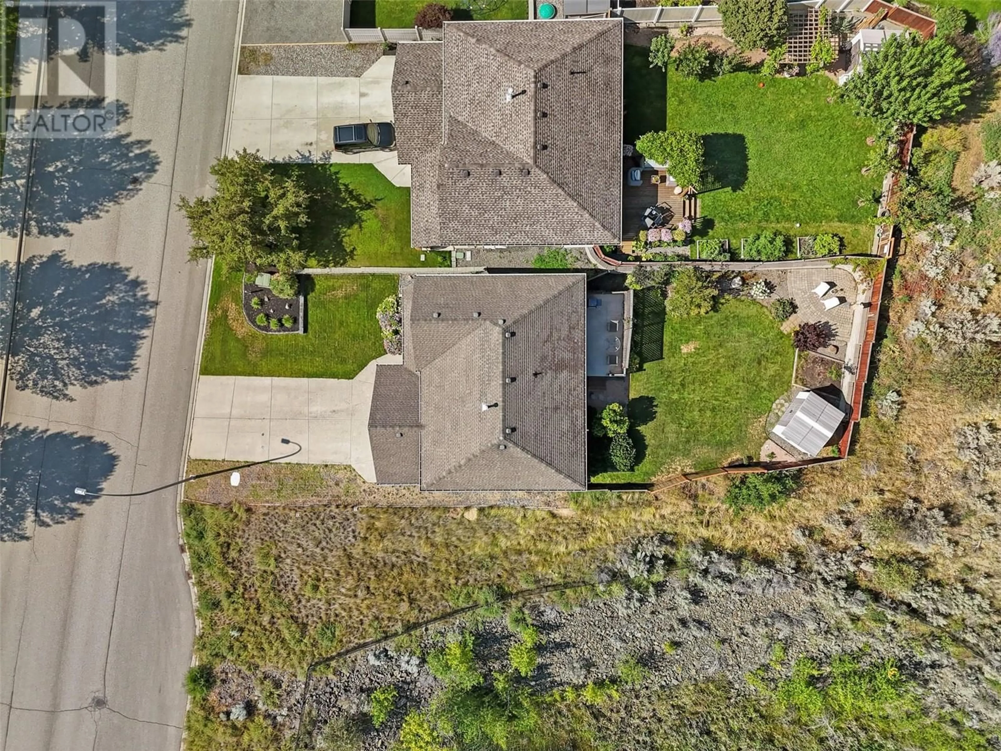2109 GRASSLANDS BOULEVARD, Kamloops, British Columbia V2B0A7
Contact us about this property
Highlights
Estimated valueThis is the price Wahi expects this property to sell for.
The calculation is powered by our Instant Home Value Estimate, which uses current market and property price trends to estimate your home’s value with a 90% accuracy rate.Not available
Price/Sqft$343/sqft
Monthly cost
Open Calculator
Description
This beautiful family home has been tastefully updated, meticulously cared for, and offers RV/boat parking. The basement is also easy to suite! Nestled on a 6,500 sq ft lot in Batchelor Heights, this property backs onto greenspace and is located right across the street from Saddleback Park - just steps away from hiking and biking trails in the Lac du Bois Grasslands. The main floor boasts a bright, open floor plan with high vaulted ceilings in the spacious living room, a custom kitchen with an island, a built-in pantry, and granite countertops, plus a large dining area with access to the back patio and fully fenced yard. The main floor is complete with three bedrooms and two full bathrooms, including the primary bedroom with a walk-in closet and a 3-piece ensuite. The lower level could easily be converted into a one-bedroom, one-bathroom basement suite. It currently features an office, a fourth bedroom, a 2-piece bathroom, a large laundry room, and a huge rec/media room with a built-in surround sound system. Other features include central A/C and heat pump, central vacuum, underground sprinklers, a storage shed, wiring for a security system, professional landscaping, and 200 AMP service. Contact the listing agent, Cam McKeen, for more information or to book a viewing! (id:39198)
Property Details
Interior
Features
Basement Floor
2pc Bathroom
Office
7'6'' x 11'7''Foyer
6'0'' x 7'0''Recreation room
16'0'' x 19'0''Exterior
Parking
Garage spaces -
Garage type -
Total parking spaces 6
Property History
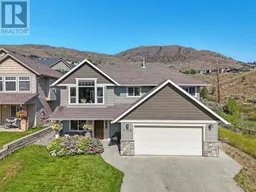 56
56
