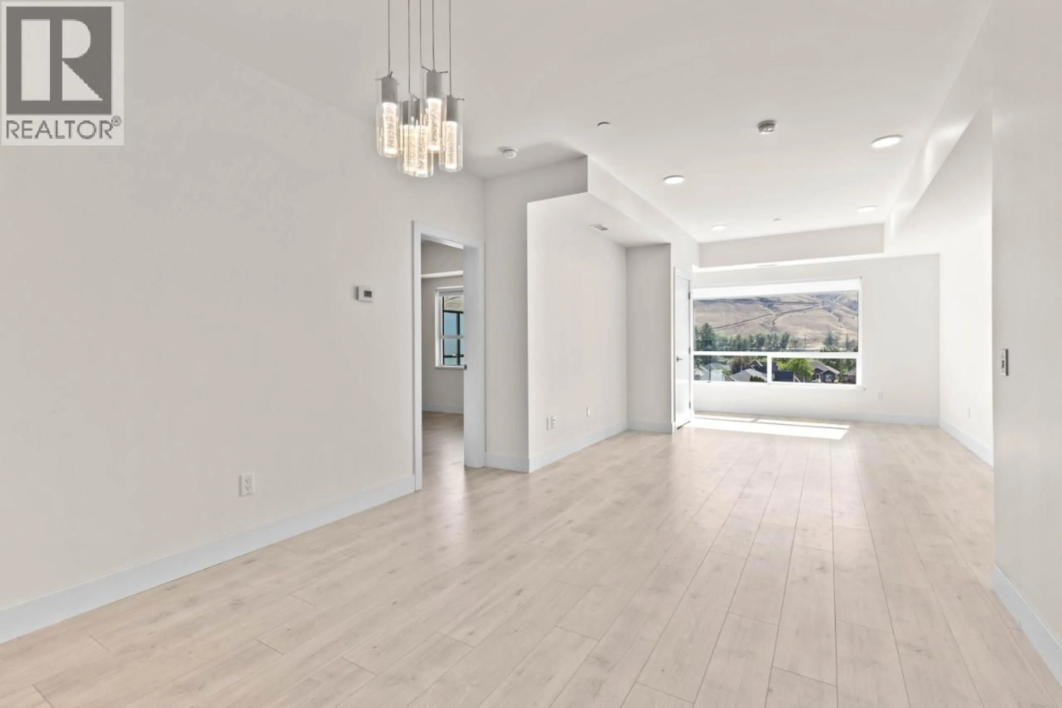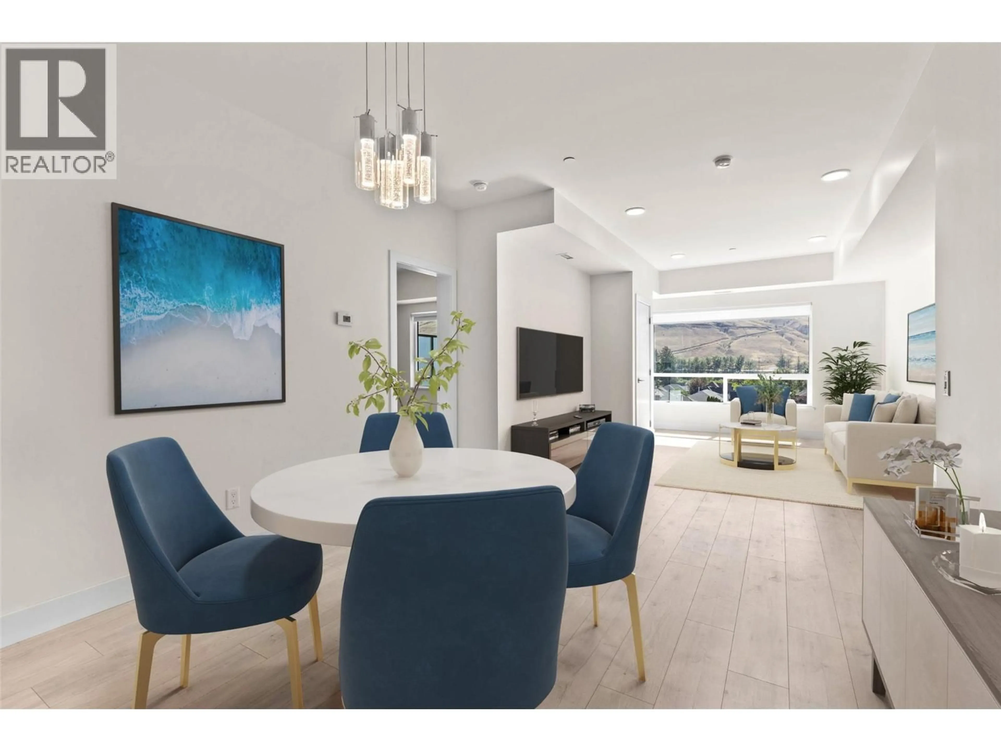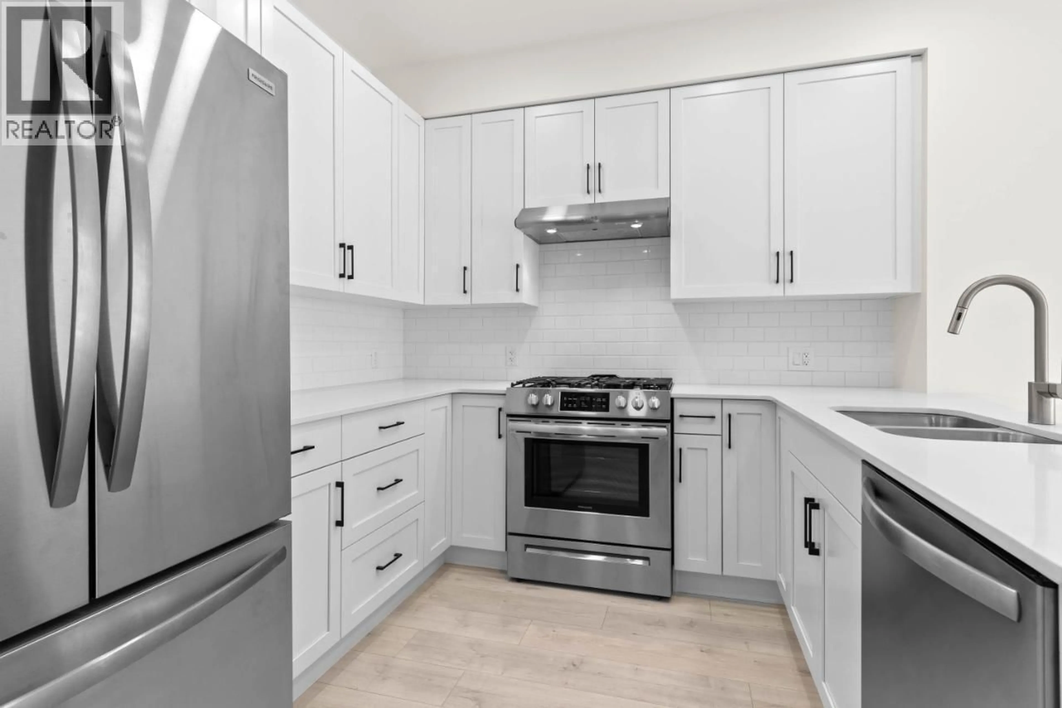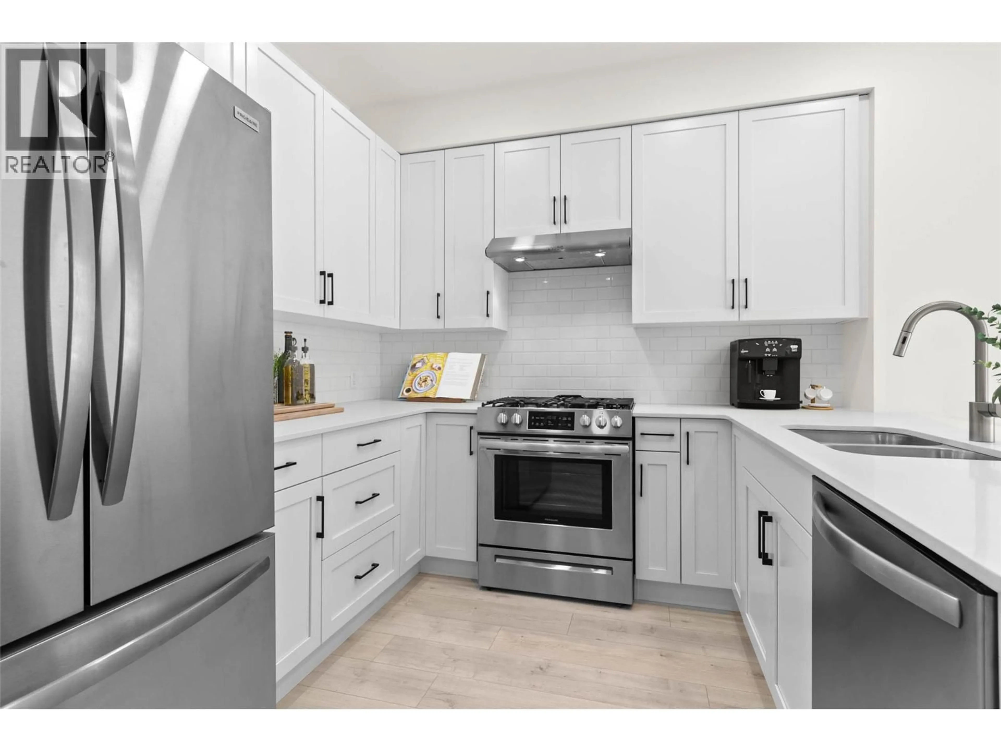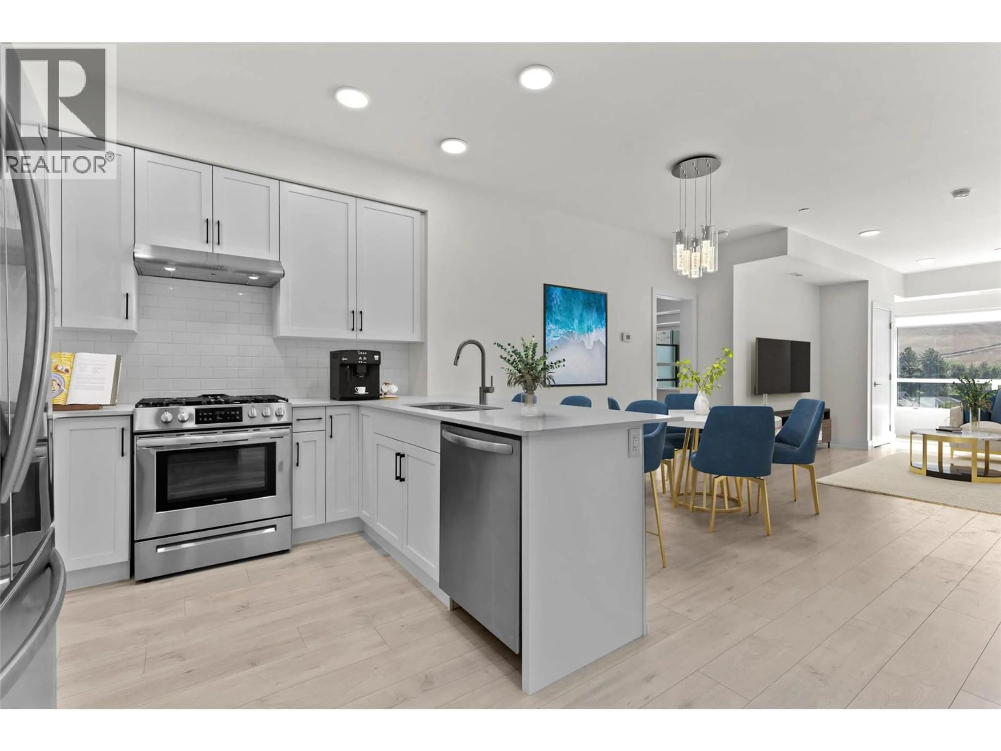206 - 651 DUNES DRIVE, Kamloops, British Columbia V2B8M8
Contact us about this property
Highlights
Estimated valueThis is the price Wahi expects this property to sell for.
The calculation is powered by our Instant Home Value Estimate, which uses current market and property price trends to estimate your home’s value with a 90% accuracy rate.Not available
Price/Sqft$464/sqft
Monthly cost
Open Calculator
Description
Experience the ease and tranquility of life at Fairway 10 at The Dunes with this bright and modern 2-bedroom, 2-bathroom condo nestled right on the prestigious Dunes Golf Course. Enjoy peaceful views and quiet surroundings in this stylish home, perfect for those seeking a low-maintenance lifestyle in a serene setting. This is an opportunity to own a recently built condo without the GST, previously tenanted, so that expense has already been taken care of. Inside, you'll find a sleek open-concept layout, contemporary finishes, and a spacious covered patio where you can unwind and take in the greenery. Whether you're downsizing, investing, or simply seeking that perfect blend of comfort and location, this one is move-in ready and waiting for you. (id:39198)
Property Details
Interior
Features
Main level Floor
4pc Bathroom
3pc Ensuite bath
Living room
14'7'' x 11'11''Kitchen
12'1'' x 10'1''Exterior
Parking
Garage spaces -
Garage type -
Total parking spaces 1
Condo Details
Inclusions
Property History
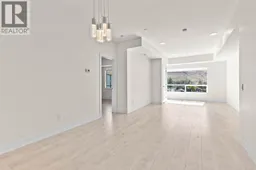 27
27
