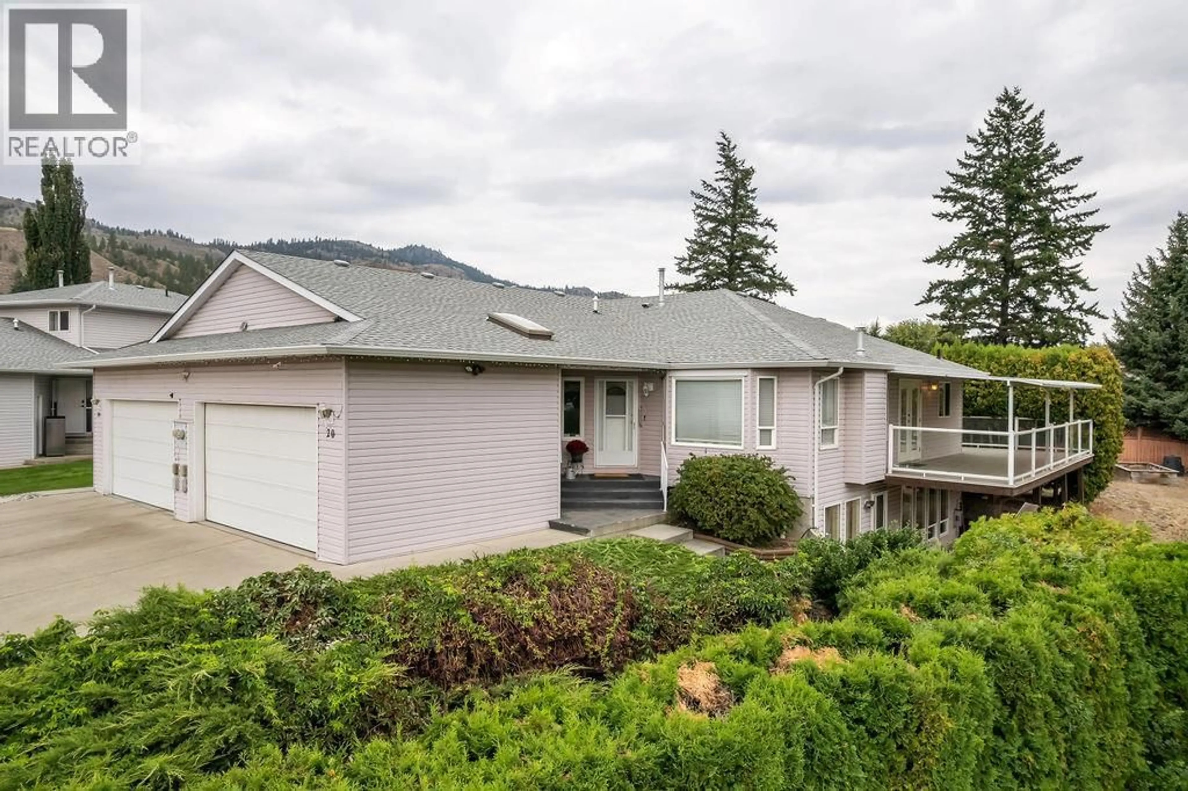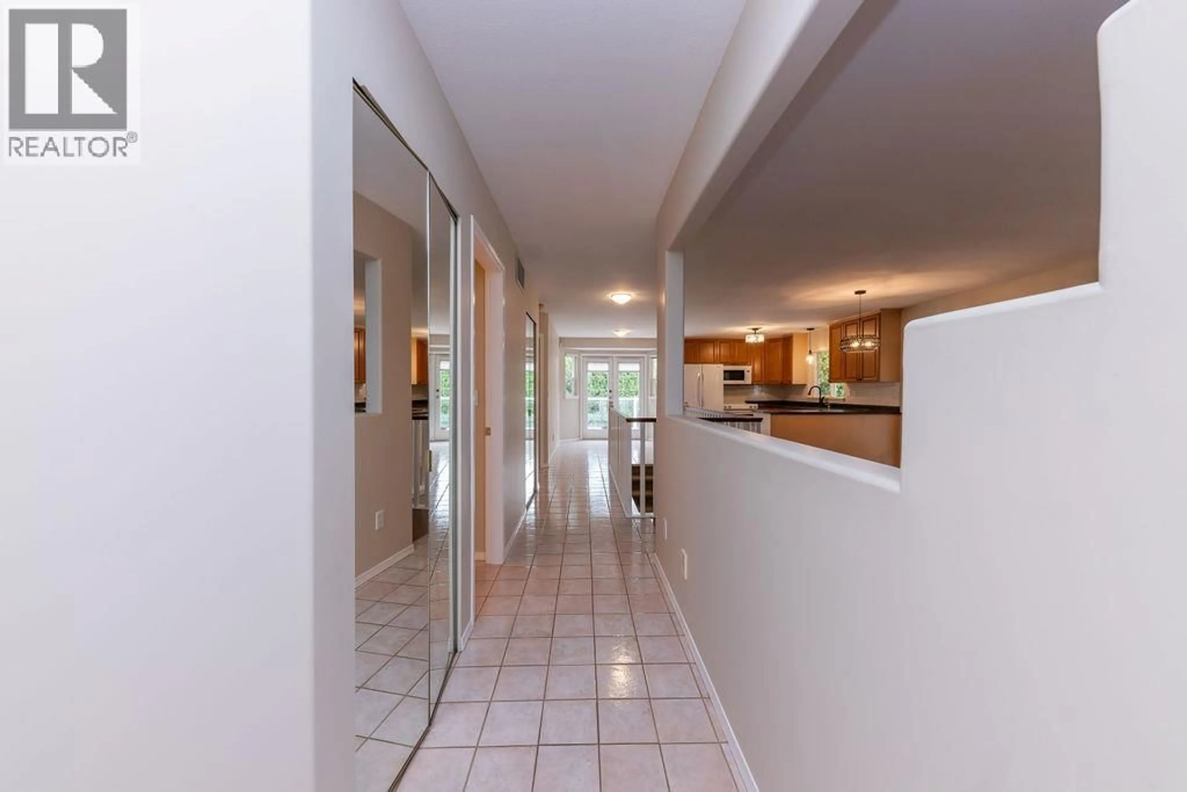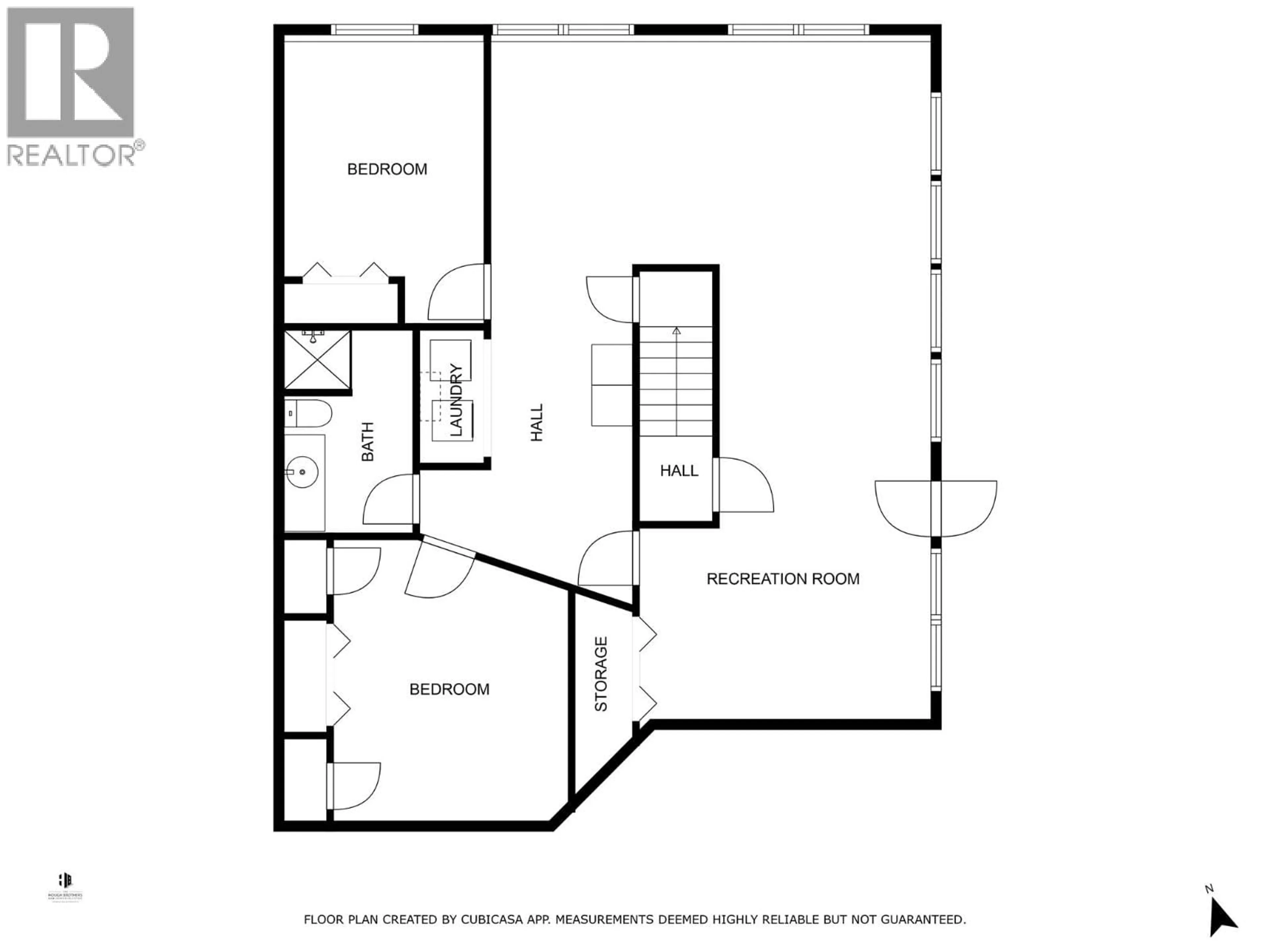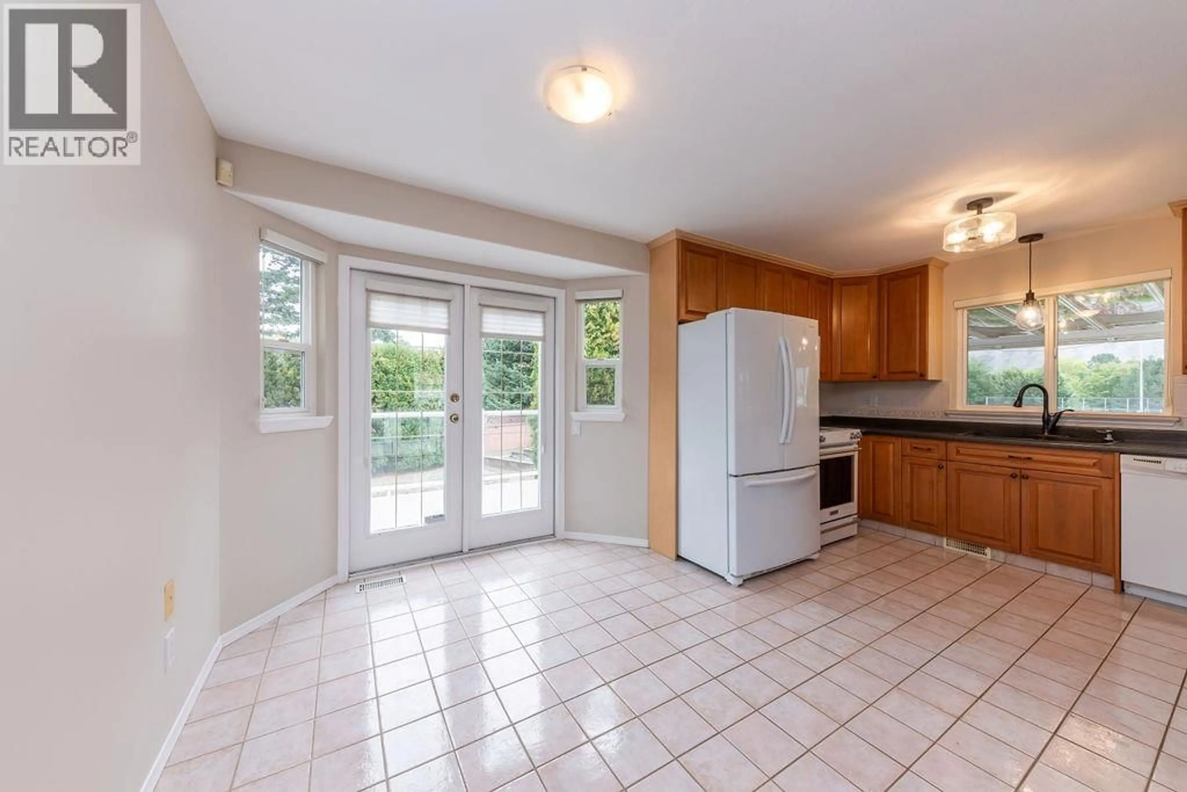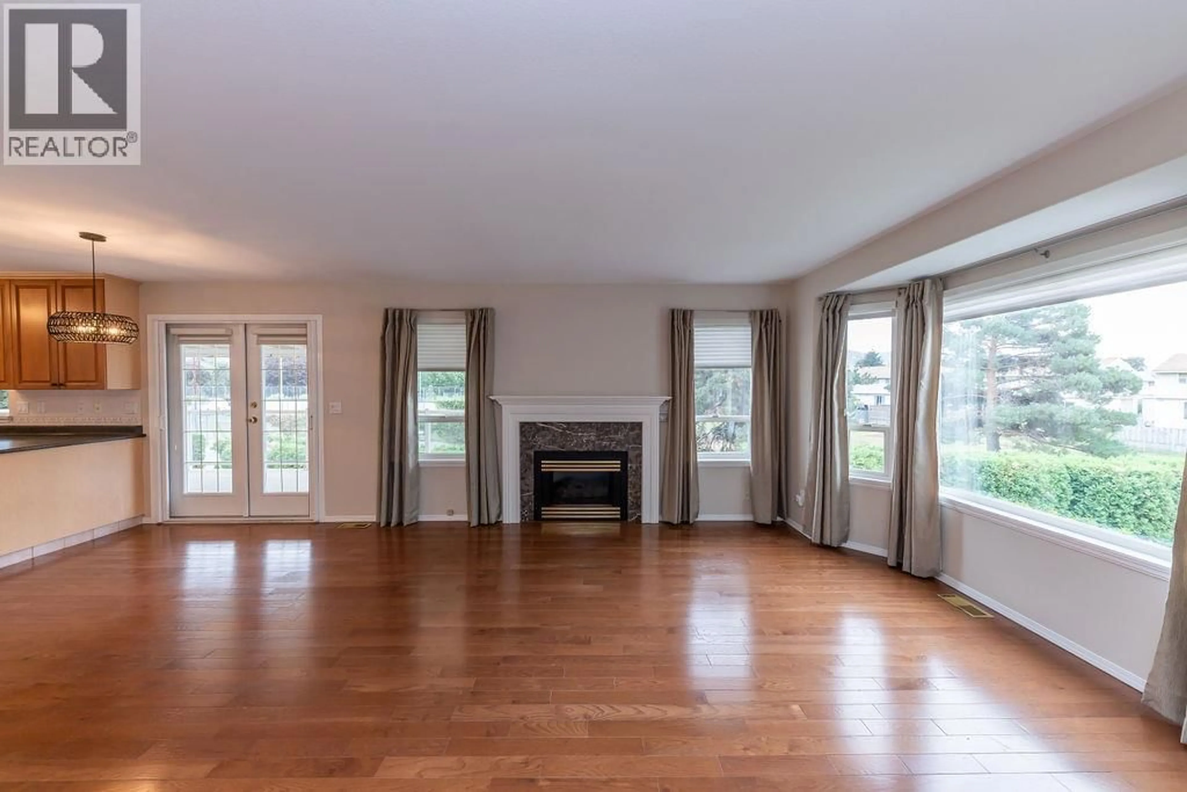20 - 2655 WESTSYDE ROAD, Kamloops, British Columbia V2B7C7
Contact us about this property
Highlights
Estimated valueThis is the price Wahi expects this property to sell for.
The calculation is powered by our Instant Home Value Estimate, which uses current market and property price trends to estimate your home’s value with a 90% accuracy rate.Not available
Price/Sqft$257/sqft
Monthly cost
Open Calculator
Description
Welcome to Parksyde Place - where peace, privacy, and comfort meet. Tucked at the quiet end of this sought-after 55+ bare land strata, this end-unit rancher with a walkout basement combines style, functionality, and serene surroundings. Set in a well-established community, this builder's-choice home boasts premium features like a spacious wraparound deck, quality updates and the largest private yard in the complex. The open-concept main floor is filled with natural light, showcasing rich hardwood floors through the living and dining areas. Relax by the gas fireplace or step through French doors to your covered deck overlooking Westsyde Centennial Park. The kitchen features wood cabinetry, ample cupboard and storage space and room for an eat-in area. The main level private primary suite offers a walk-in closet and 3-piece ensuite with skylight, plus a second bedroom and 4-piece bath. Downstairs, enjoy a large rec room, third bedroom, oversized den, 3-piece bath, laundry, and abundant storage. Extras include: Double garage, full driveways, Strata RV parking area, Fenced yard with garden bed irrigation, Central A/C, Low strata fees ($140), Pet-friendly (with restrictions). The best in low-maintenance living and peaceful privacy, close to everything you need - shopping, transit, and The Dunes Golf Course are all just minutes away. Quick possession available! (id:39198)
Property Details
Interior
Features
Main level Floor
Foyer
6'2'' x 13'3''Bedroom
11'2'' x 14'9''Living room
13'3'' x 23'4''Kitchen
10'3'' x 11'8''Exterior
Parking
Garage spaces -
Garage type -
Total parking spaces 4
Condo Details
Inclusions
Property History
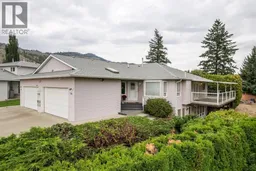 46
46
