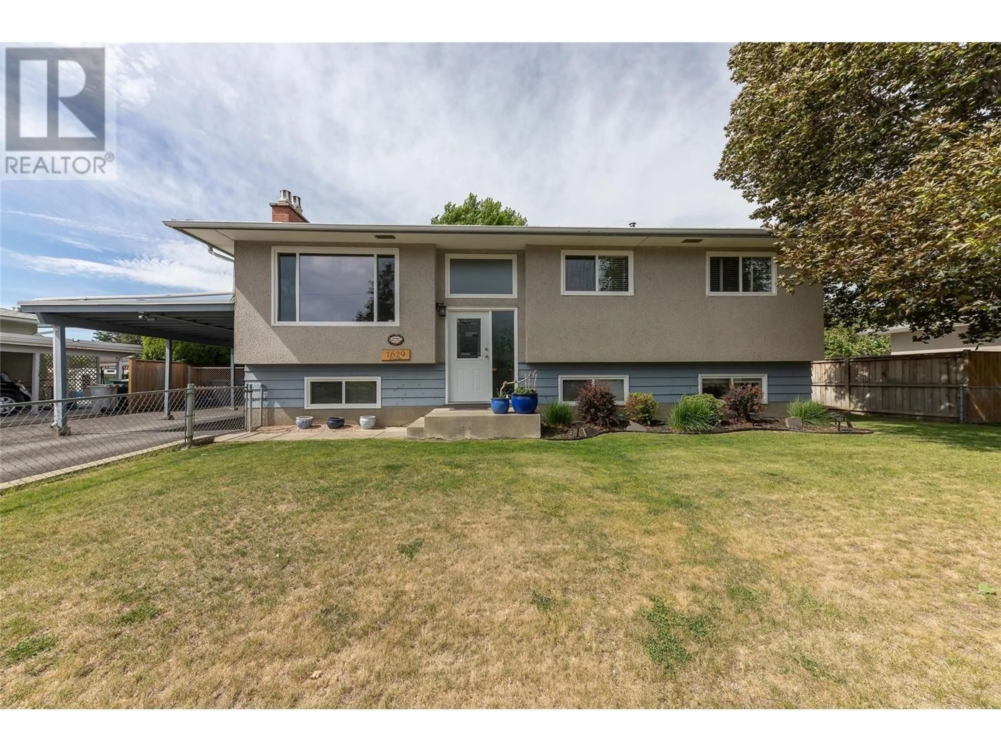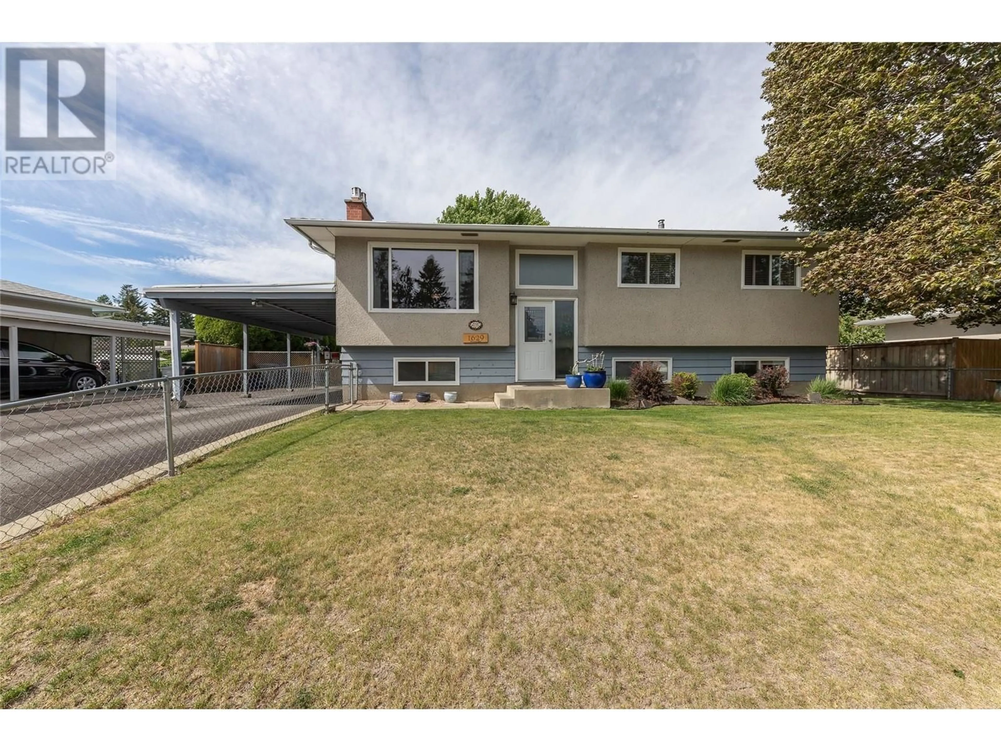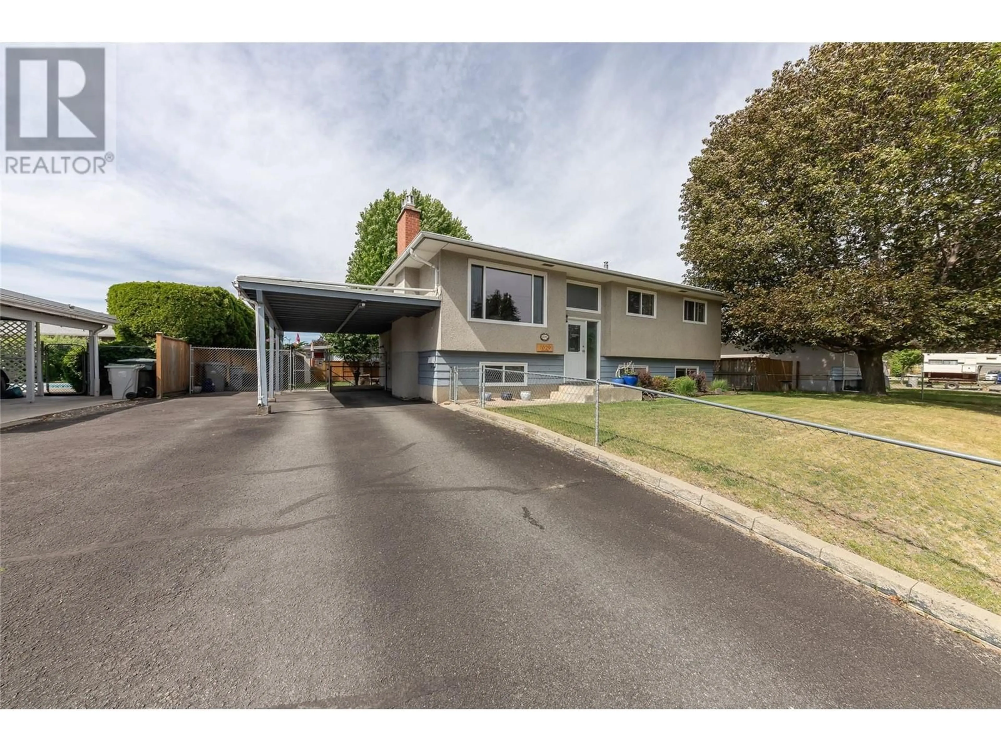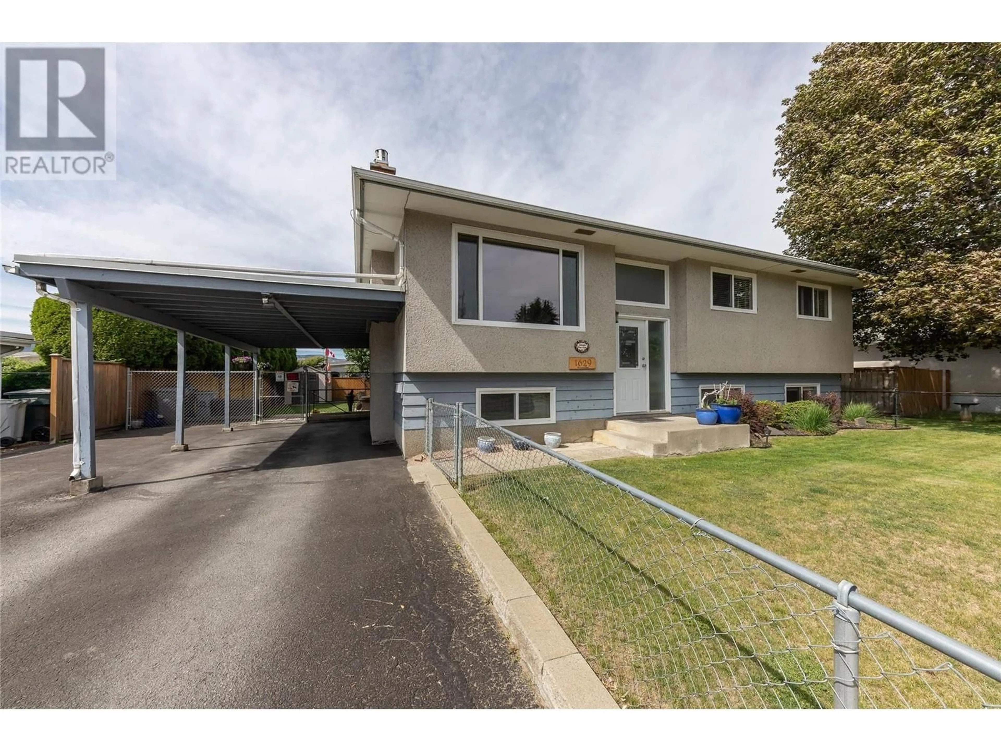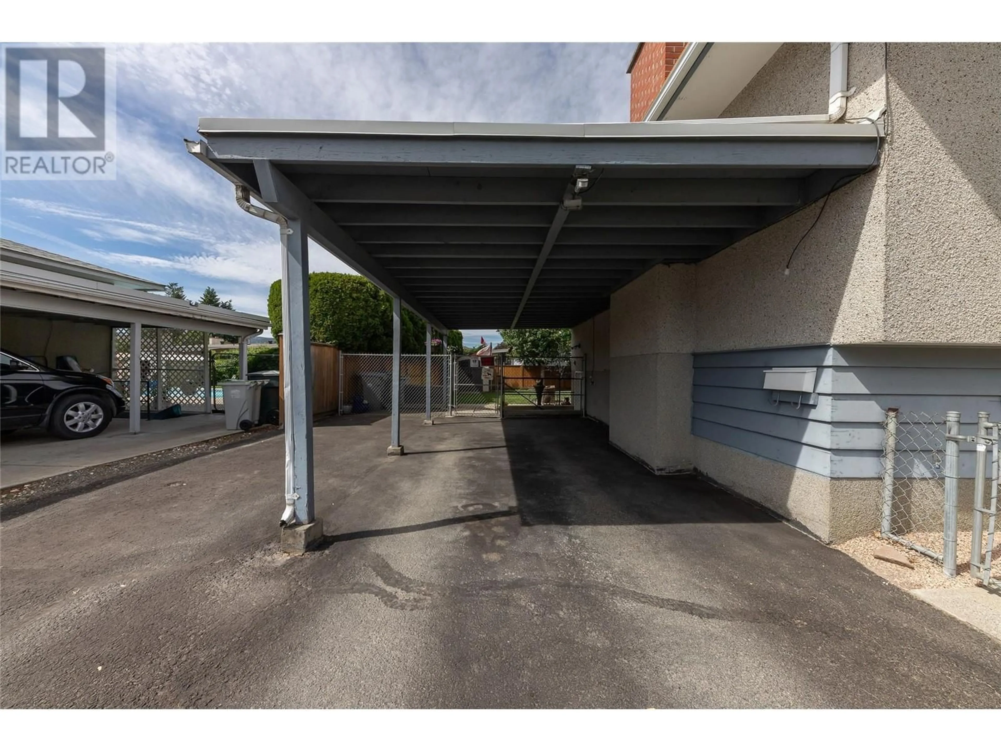1629 WESTMOUNT DRIVE, Kamloops, British Columbia V2B6A1
Contact us about this property
Highlights
Estimated ValueThis is the price Wahi expects this property to sell for.
The calculation is powered by our Instant Home Value Estimate, which uses current market and property price trends to estimate your home’s value with a 90% accuracy rate.Not available
Price/Sqft$328/sqft
Est. Mortgage$3,002/mo
Tax Amount ()$4,365/yr
Days On Market3 days
Description
Welcome to this updated family home in the heart of Westmount. On the main floor you’ll find all 3 bedrooms, new kitchen, flooring, paint, and a cozy gas fireplace. Downstairs you’ll find a vacant mortgage helper suite with 2 large bedrooms, updated flooring, kitchen, bathroom and paint as well as a matching gas fireplace. The suite has its own laundry & entrance to the beautifully manicured backyard. Maple trees and mature landscaping ensure your privacy whether you’re enjoying your sun deck or hot tub. The newly surfaced driveway and carport allow for several parking spaces out front. The fully fenced front & backyard offer convenience for children or pets. Enjoy the proximity to schools, the Rivers Trail and shopping. There is nothing left to do on this well kept home but move in and enjoy your summer! (id:39198)
Property Details
Interior
Features
Basement Floor
Utility room
9'3'' x 11'Bedroom
7'6'' x 13'10''Primary Bedroom
12'3'' x 13'4''3pc Bathroom
Property History
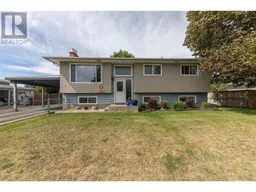 64
64
