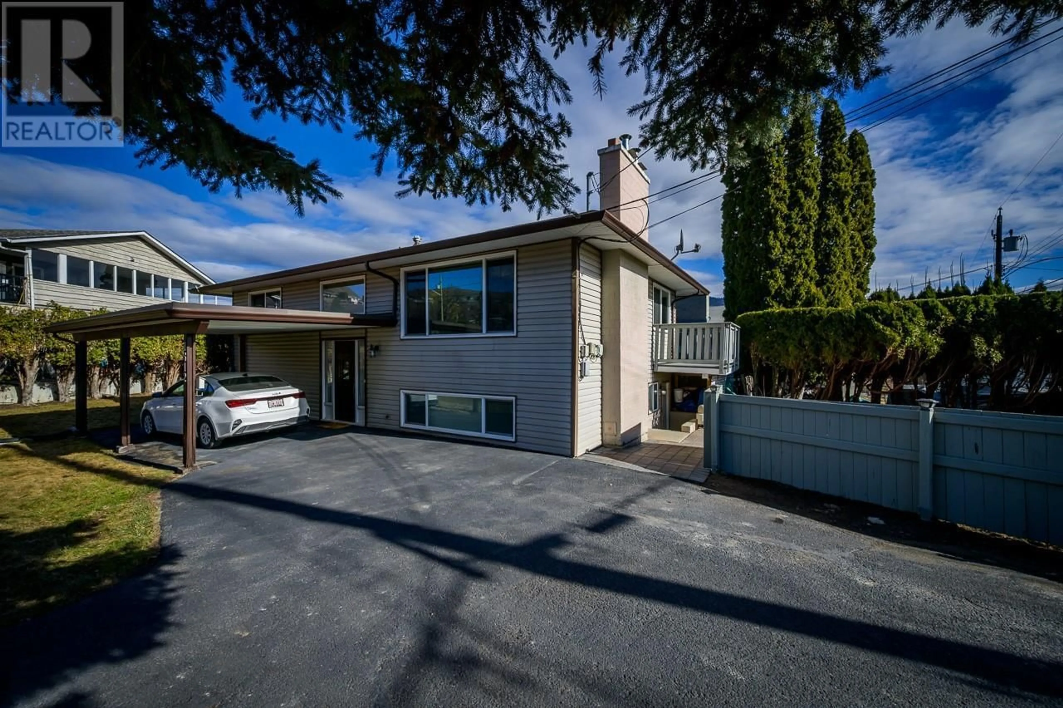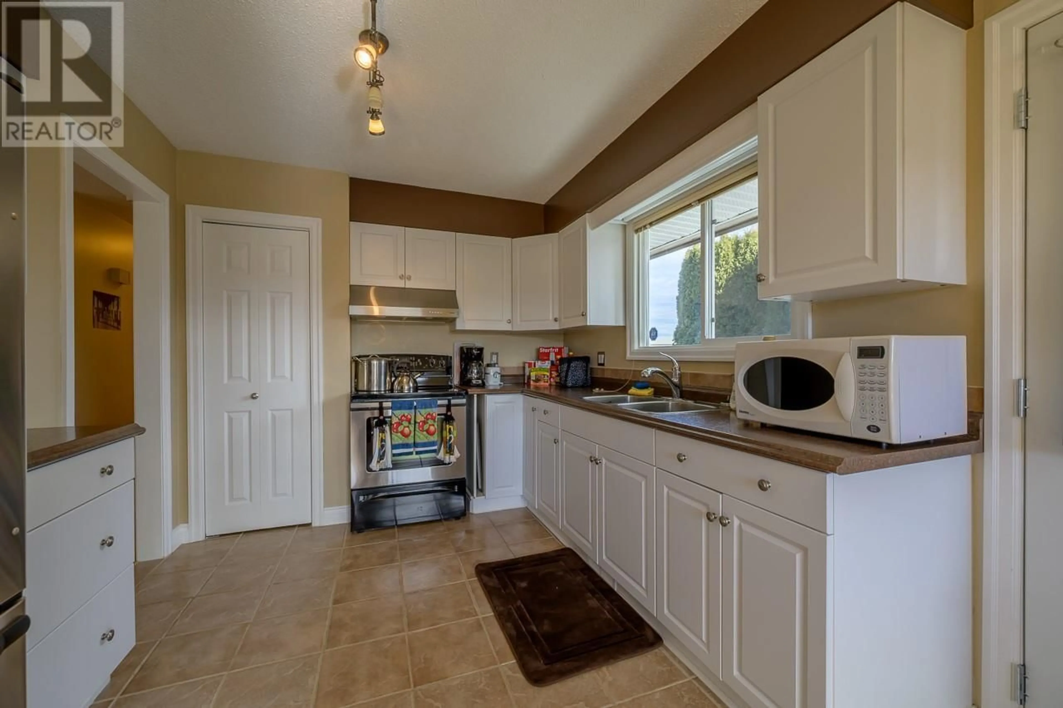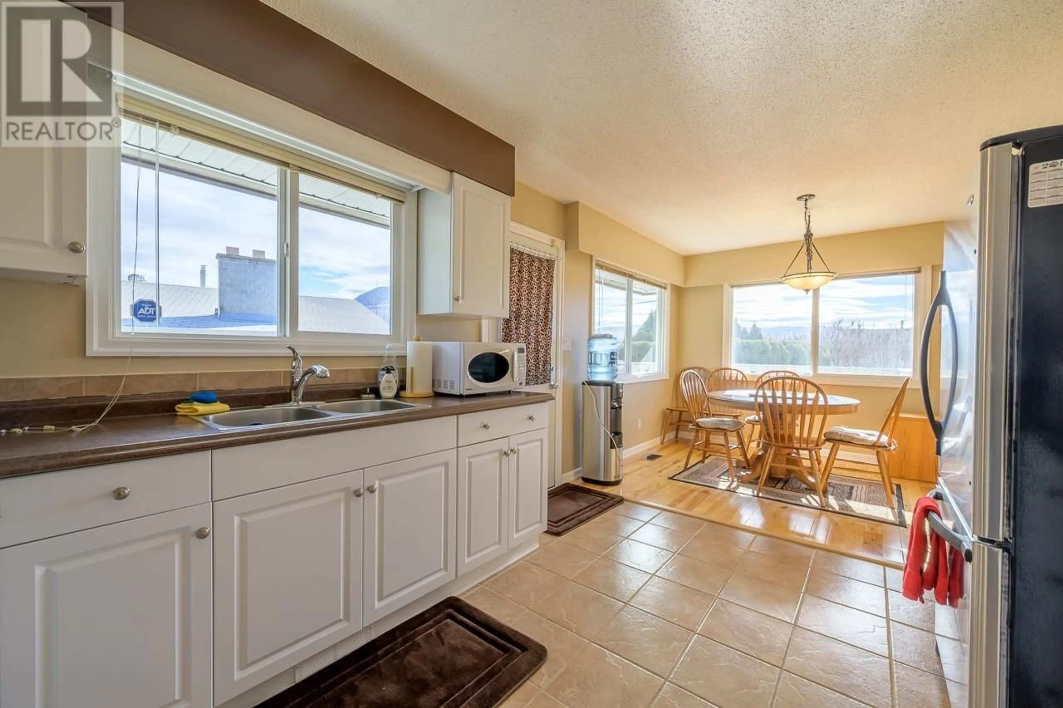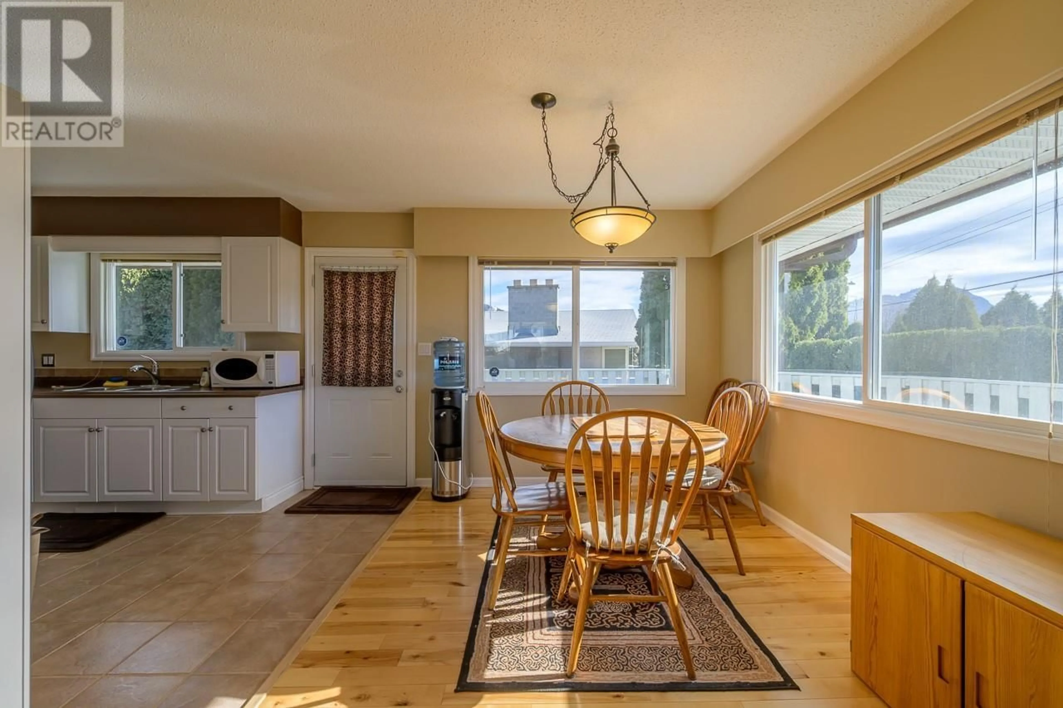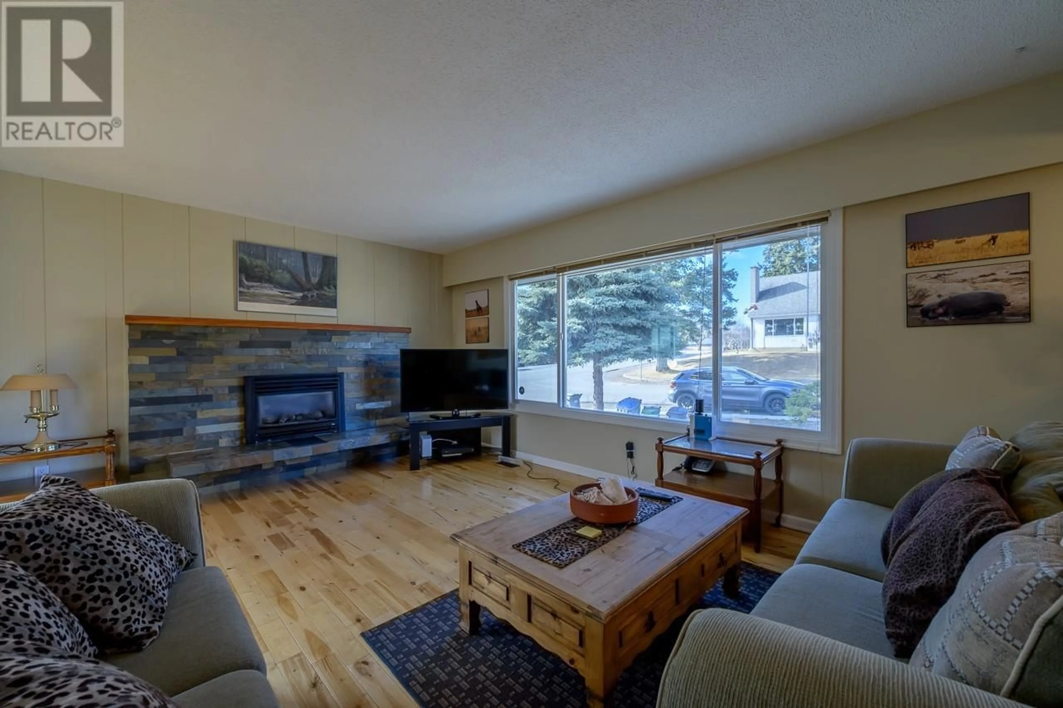1612 SHERIDAN DRIVE, Kamloops, British Columbia V2B6A9
Contact us about this property
Highlights
Estimated valueThis is the price Wahi expects this property to sell for.
The calculation is powered by our Instant Home Value Estimate, which uses current market and property price trends to estimate your home’s value with a 90% accuracy rate.Not available
Price/Sqft$347/sqft
Monthly cost
Open Calculator
Description
This well-maintained 2-bedroom up, 1-bedroom down home sits on a corner lot in the desirable Westmount neighborhood. Featuring a separate 1-bedroom basement suite, this property offers great flexibility for homeowners and rental income potential. The main floor of this home has a nicely, bright kitchen space with newer cabinetry looking into the rear yard. Living room is spacious centered by the fireplace offering a cozy space. Main floor offers a large primary bedroom, secondary bedroom plus a 4 piece main bathroom. The downstairs is separated and offers an additional bedroom for upstairs use. The 1 bedroom basement daylight suite with shared laundry and separate entry. Enjoy distinct outdoor spaces with a private backyard for the main home and a separate front green space for the suite tenant. Covered carport and lots of room for parking in driveway. Conveniently located near elementary school, parks, and amenities, this home is perfect for families or investors. (id:39198)
Property Details
Interior
Features
Additional Accommodation Floor
Full bathroom
Primary Bedroom
11'6'' x 9'6''Living room
16'6'' x 12'4''Kitchen
11' x 9'4''Property History
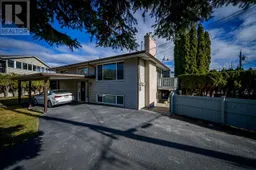 25
25
