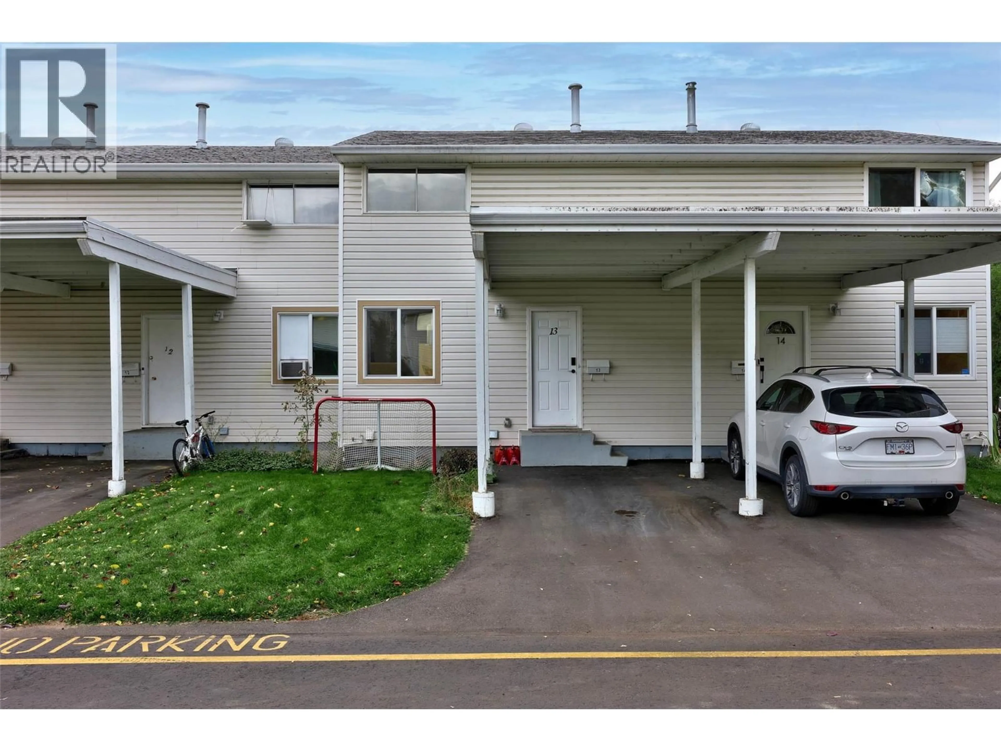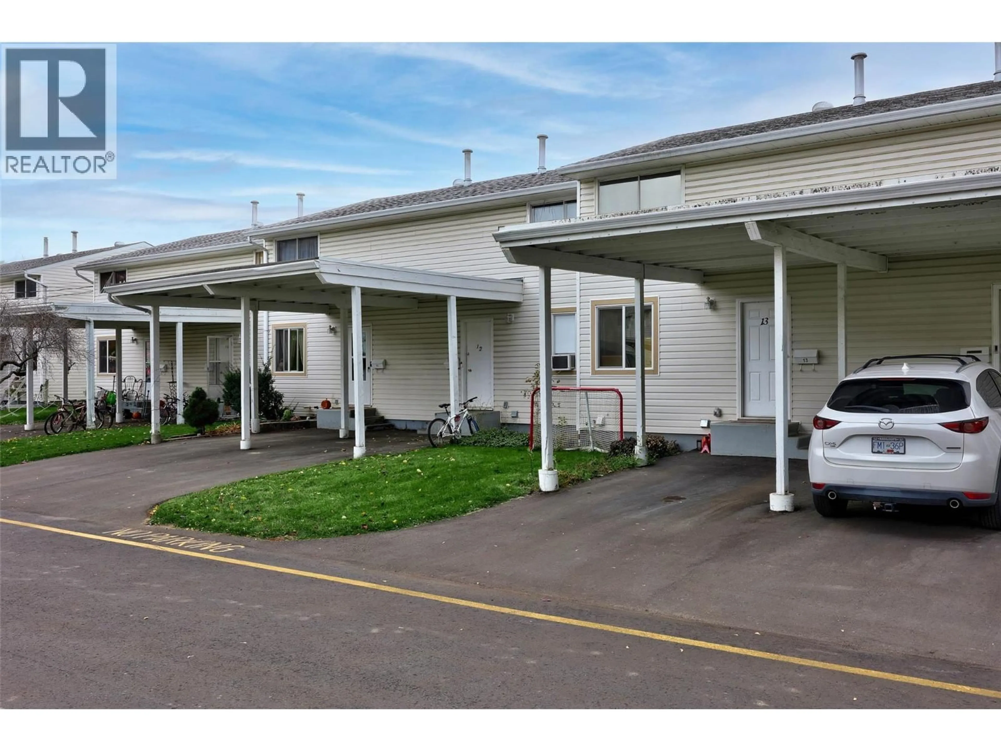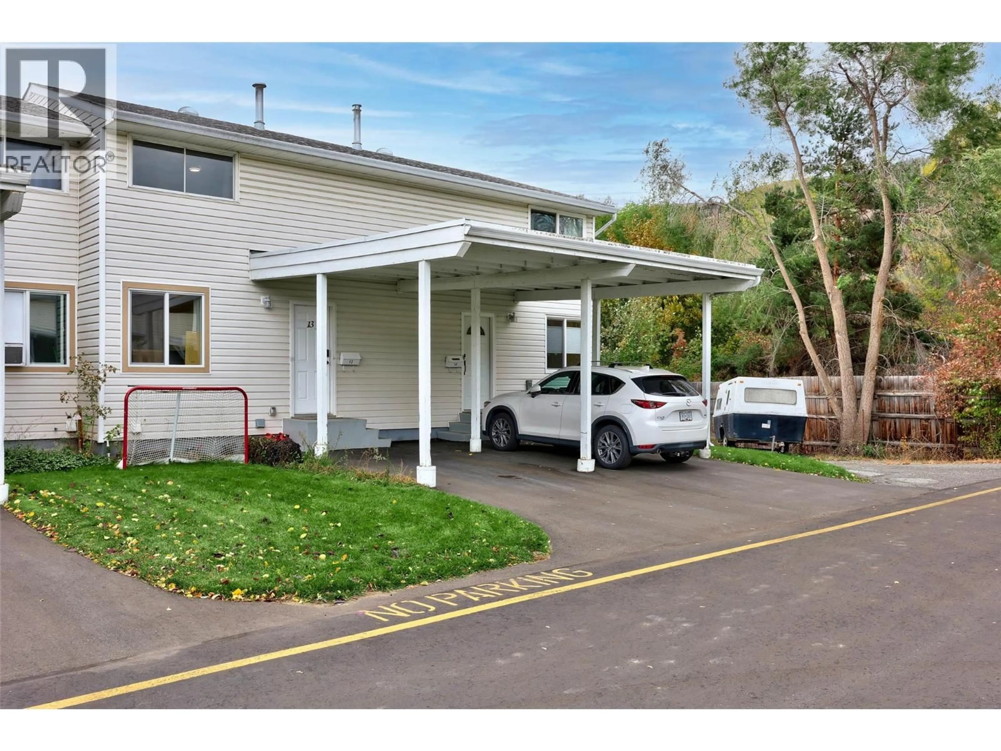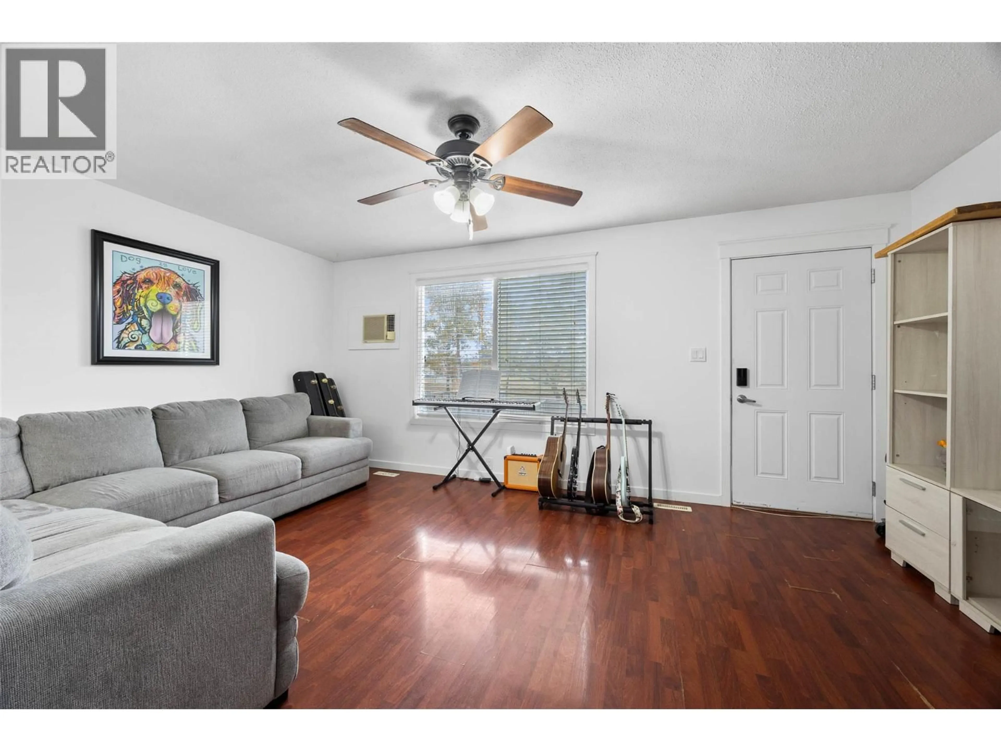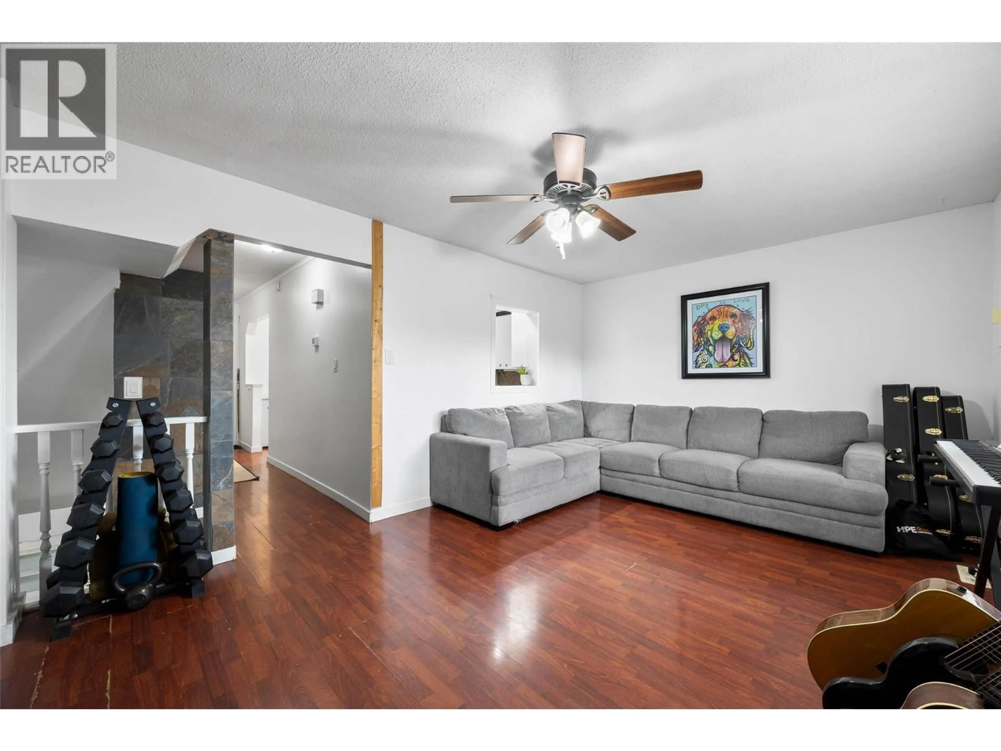13 - 2564 SANDPIPER DRIVE, Kamloops, British Columbia V2B6X1
Contact us about this property
Highlights
Estimated valueThis is the price Wahi expects this property to sell for.
The calculation is powered by our Instant Home Value Estimate, which uses current market and property price trends to estimate your home’s value with a 90% accuracy rate.Not available
Price/Sqft$253/sqft
Monthly cost
Open Calculator
Description
Welcome to this fully finished 3 bedroom, 1 bath home in the highly desirable Oak Hills area of Westsyde. Recent improvements include a high-efficiency furnace and a beautifully renovated bathroom completed in 2020. Brand-new flooring has already been purchased by the seller and can be installed prior to completion for a move-in ready feel. The private backyard is a standout feature — backing onto a field with no homes directly behind, offering a peaceful and quiet setting. 3 bedrooms up and a convenient finished basement that can be used as a rec space make this a functional and convenient 3 story layout. Enjoy the convenience of a carport to keep your vehicle protected during the winter months, plus a charming neighbourhood corner store and the francophone elementary school just steps away. This pet-friendly community allows up to two dogs or two cats (or one of each).An excellent opportunity to live in a wonderful community close to schools, recreation, and everyday amenities. (id:39198)
Property Details
Interior
Features
Main level Floor
Foyer
6'0'' x 7'0''Living room
11'0'' x 17'0''Kitchen
8'0'' x 9'0''Dining room
6'0'' x 8'0''Exterior
Parking
Garage spaces -
Garage type -
Total parking spaces 2
Condo Details
Inclusions
Property History
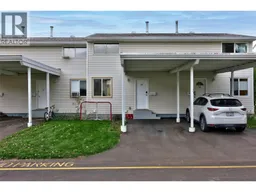 23
23
