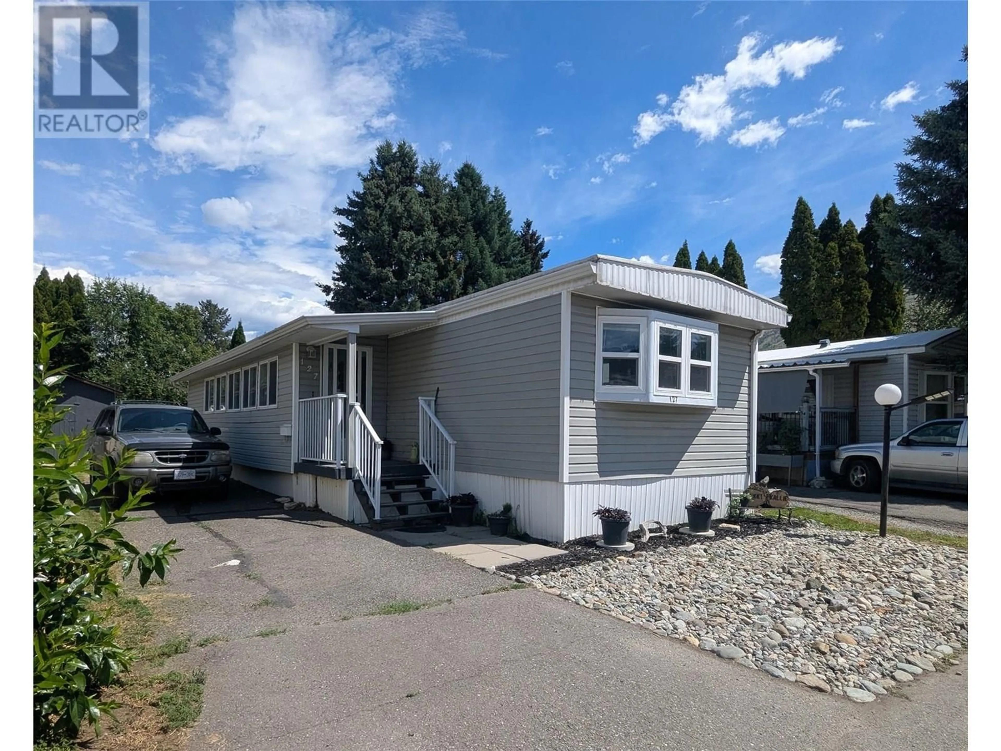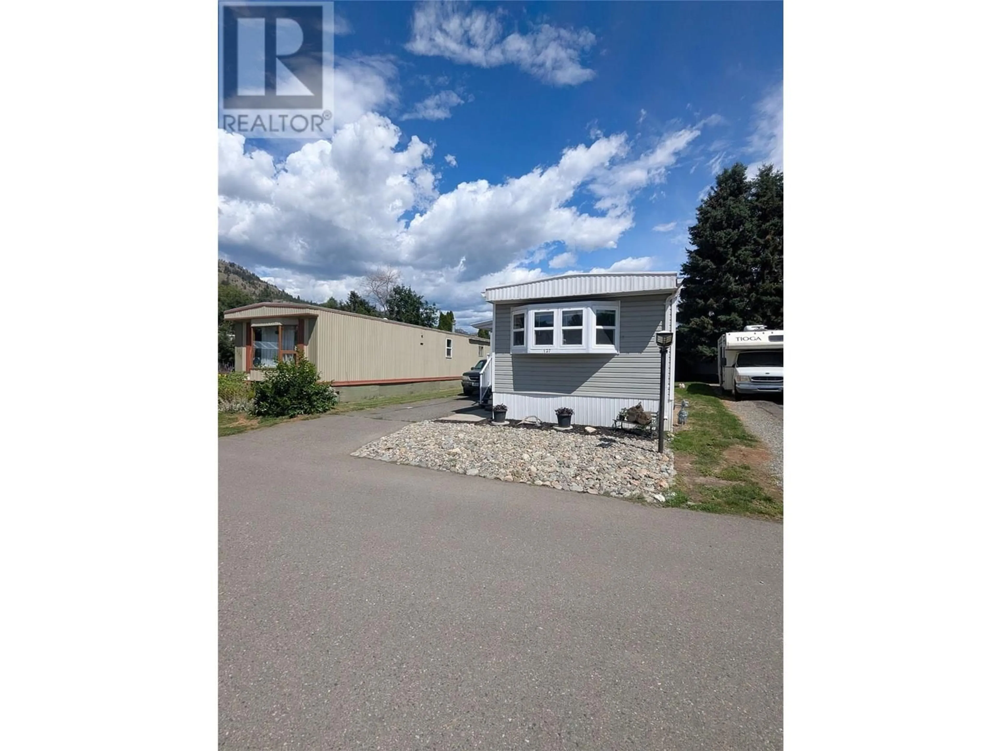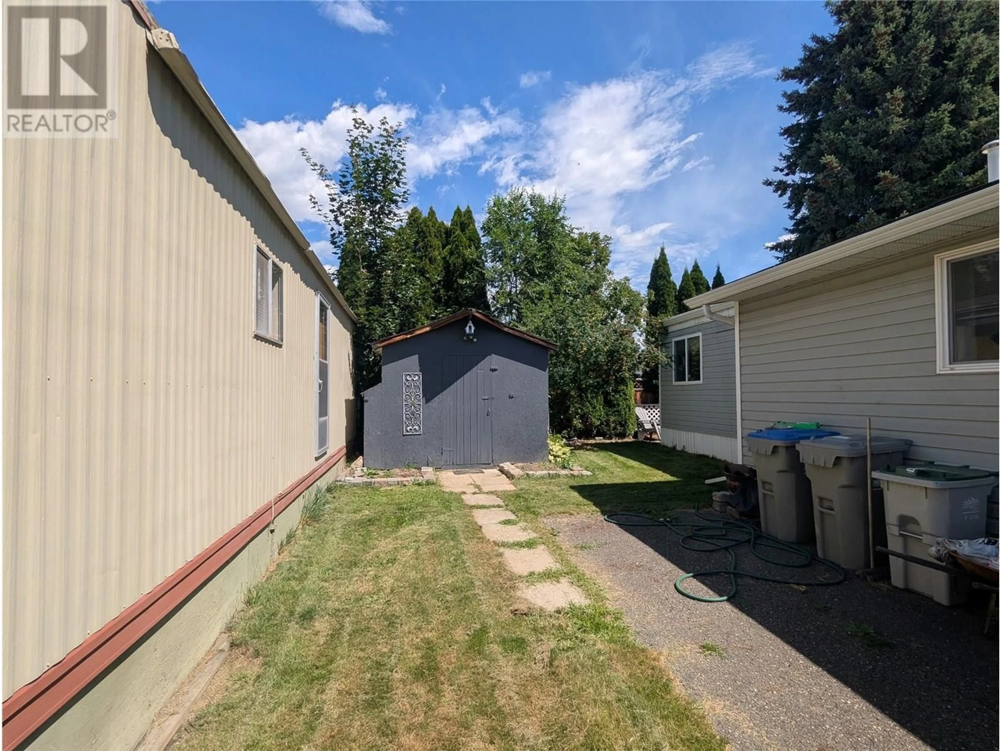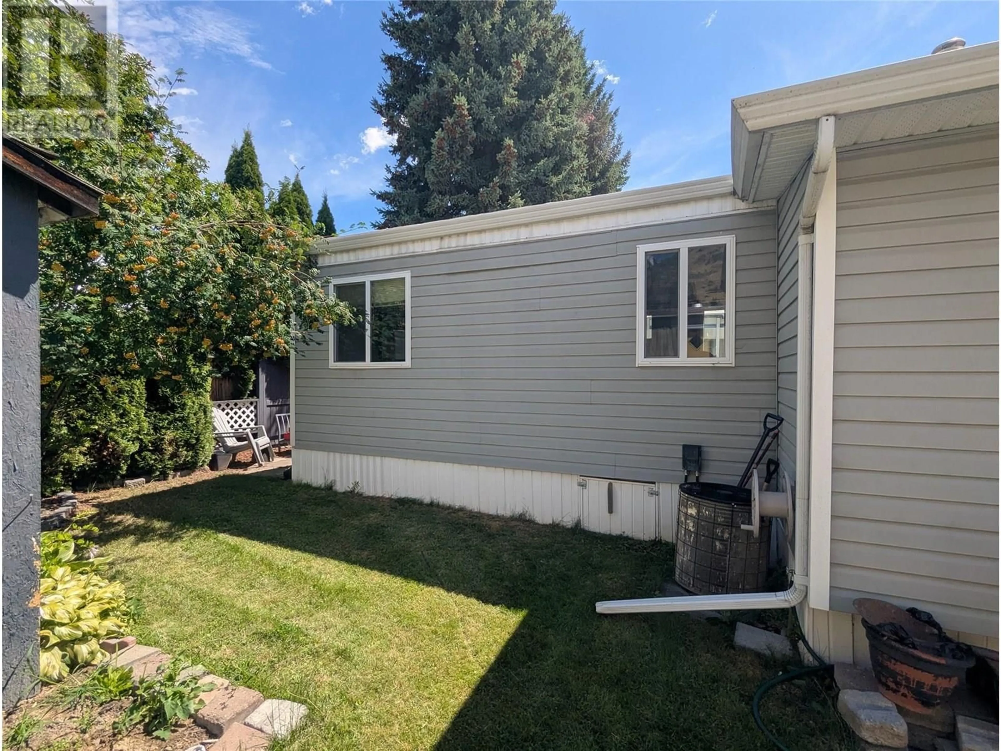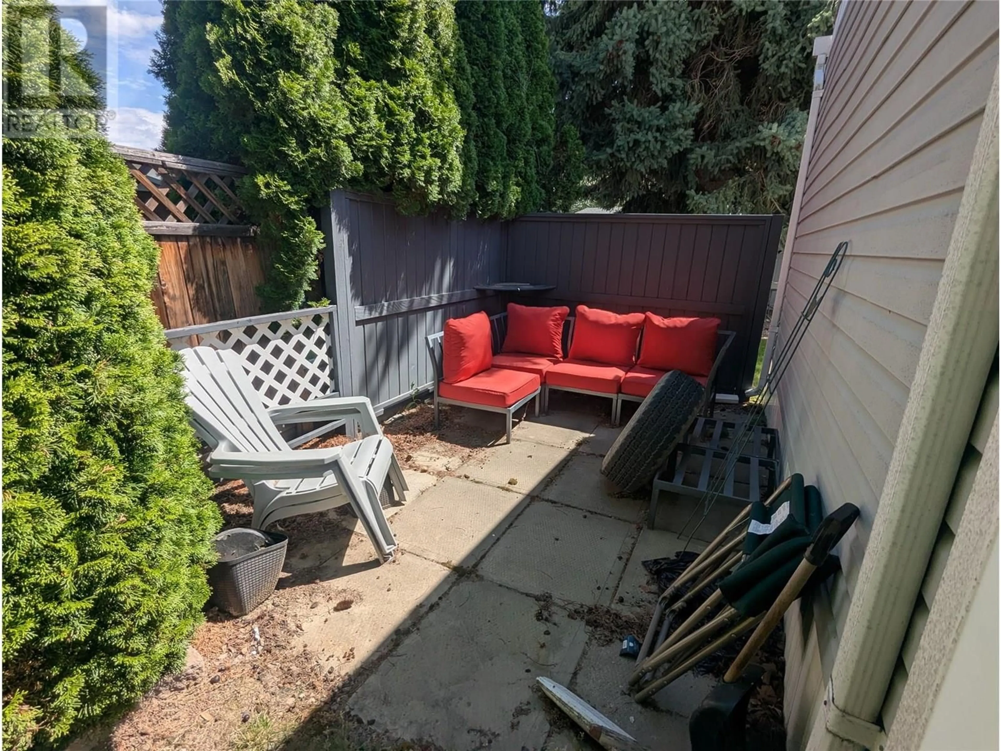127 - 2400 OAKDALE WAY, Kamloops, British Columbia V2B6W7
Contact us about this property
Highlights
Estimated valueThis is the price Wahi expects this property to sell for.
The calculation is powered by our Instant Home Value Estimate, which uses current market and property price trends to estimate your home’s value with a 90% accuracy rate.Not available
Price/Sqft$165/sqft
Monthly cost
Open Calculator
Description
Great 2 bdrm, 1.5 bath mobile in sought after Oakdale MHP. Steps from the Rivers Trail. Mobile is located in the family part of the park, has lots of storage and will make a beautiful home. Master bedroom has a 1/2 bath ensuite that just needs a few finishing touches. One bedroom on either end of the home eliminates the dreaded long hallway. Vinyl windows. The lot offers a bit of green space without being overwhelming, a storage shed and a very private little oasis to enjoy your morning coffee. Quick possession is possible. (id:39198)
Property Details
Interior
Features
Main level Floor
Storage
5'2'' x 32'Family room
13'3'' x 10'Bedroom
13'3'' x 9'3''2pc Ensuite bath
Exterior
Parking
Garage spaces -
Garage type -
Total parking spaces 2
Condo Details
Inclusions
Property History
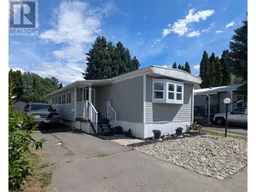 26
26
