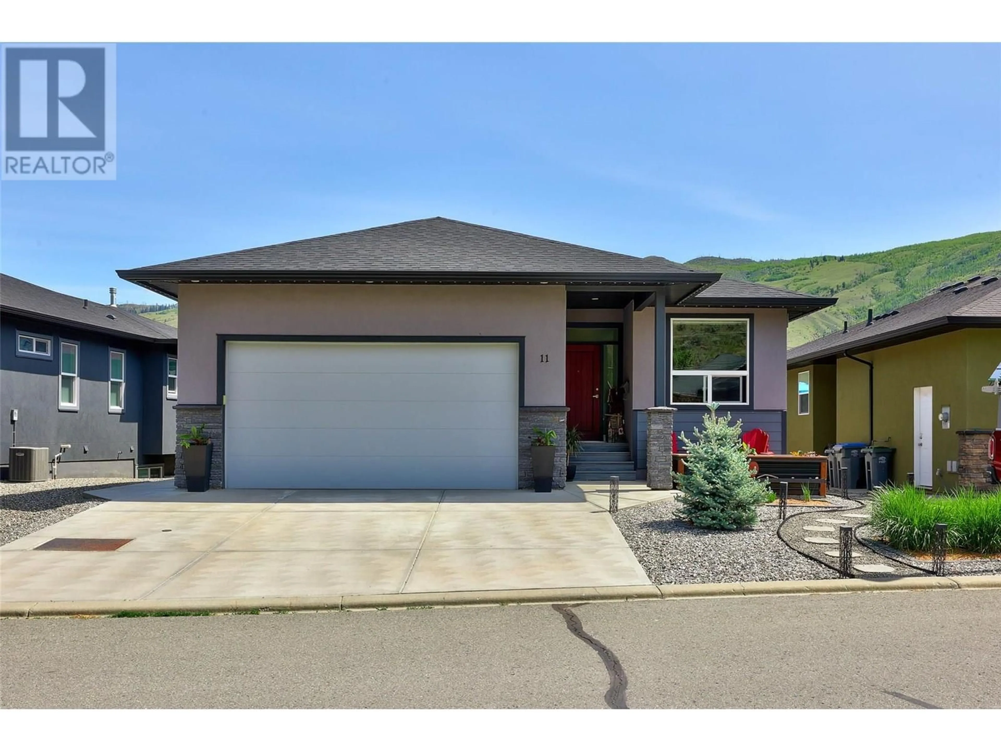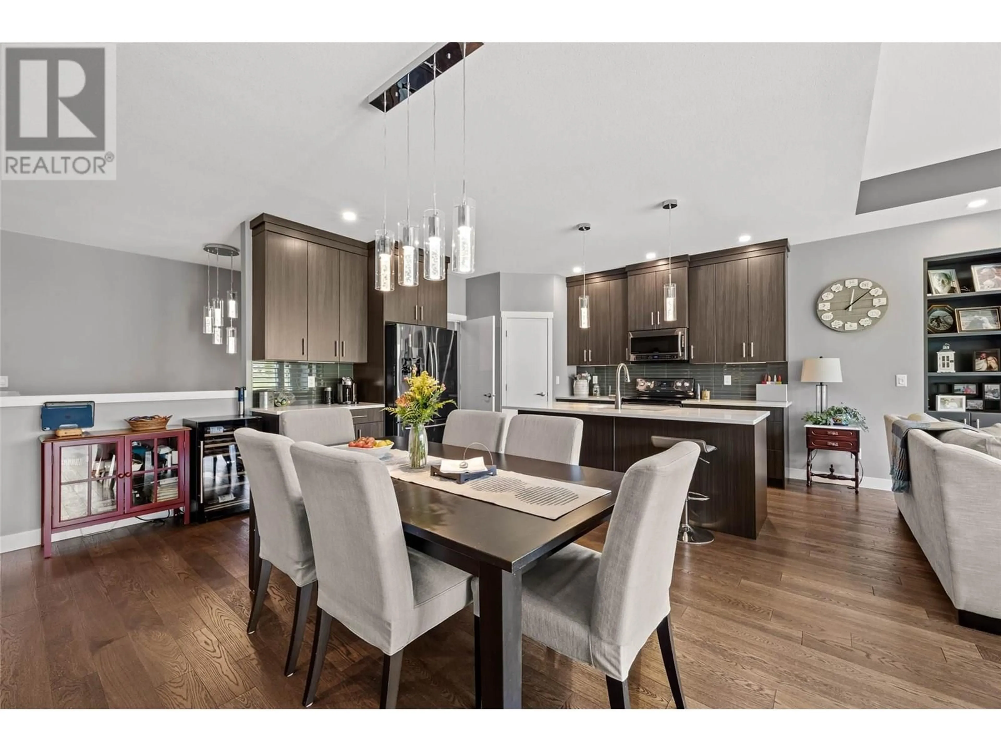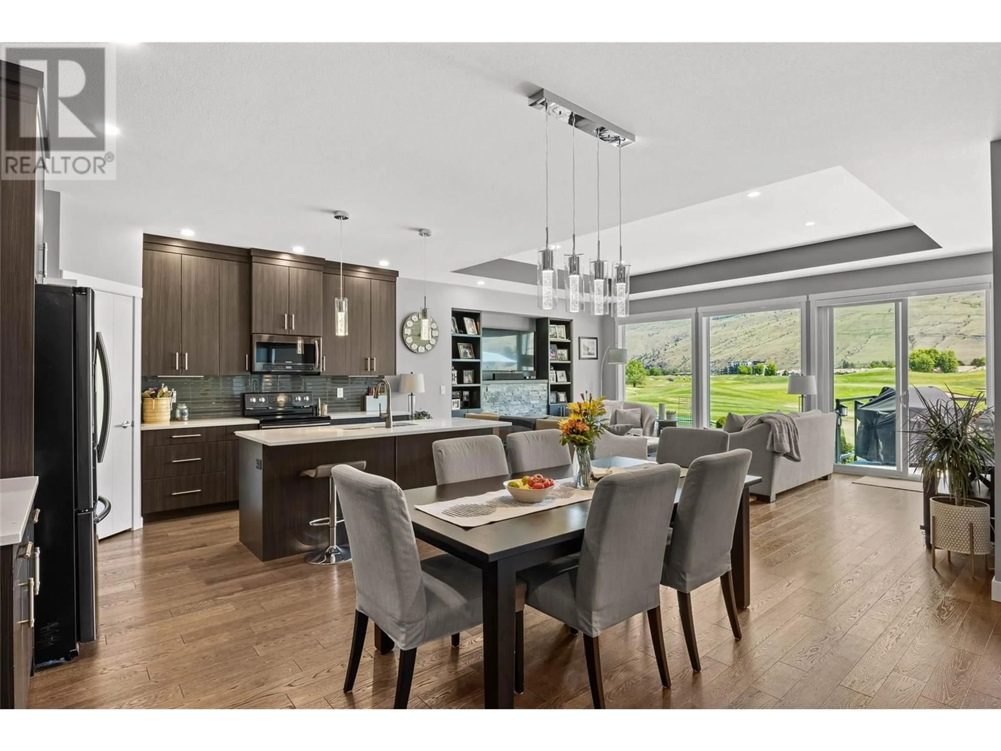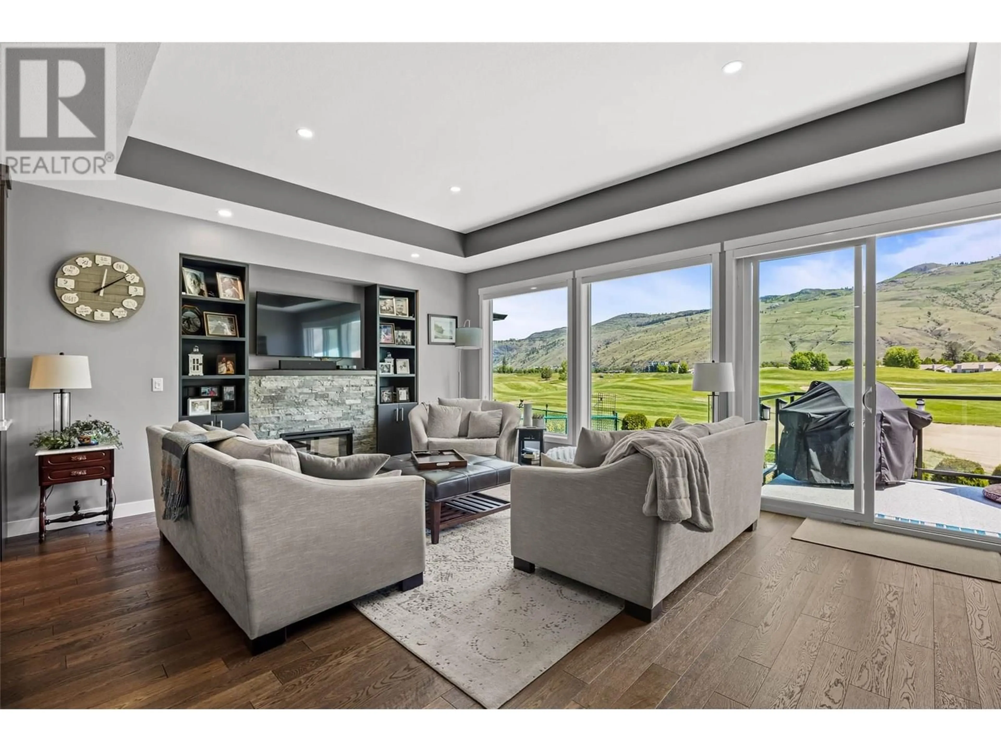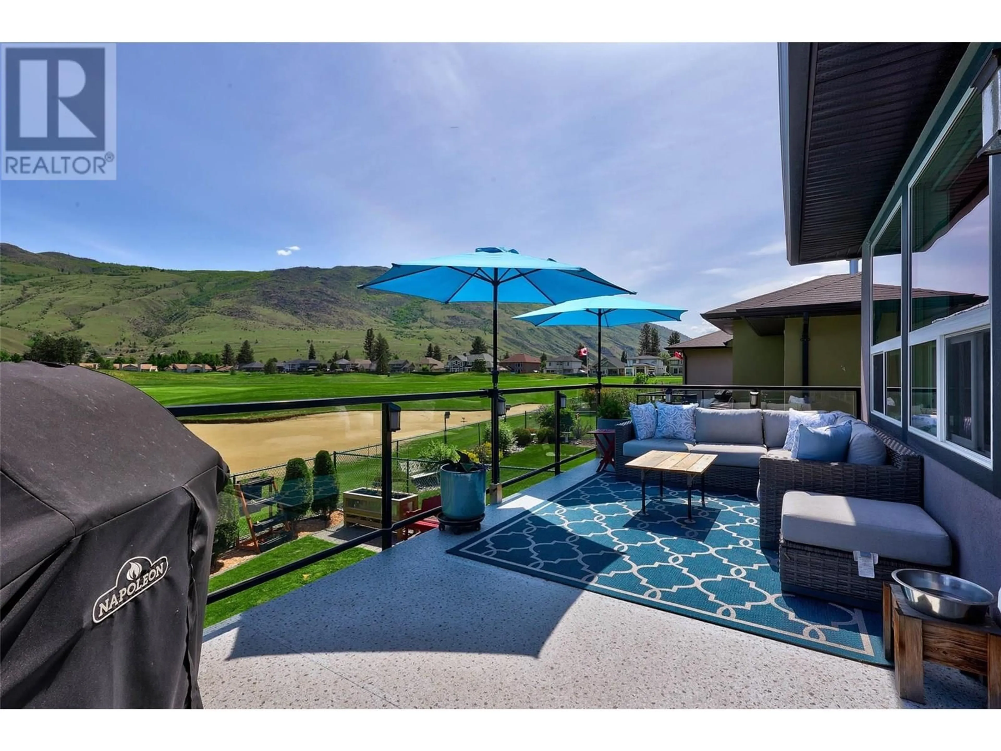11 - 3665 WESTSYDE ROAD, Kamloops, British Columbia V2B7H5
Contact us about this property
Highlights
Estimated valueThis is the price Wahi expects this property to sell for.
The calculation is powered by our Instant Home Value Estimate, which uses current market and property price trends to estimate your home’s value with a 90% accuracy rate.Not available
Price/Sqft$360/sqft
Monthly cost
Open Calculator
Description
The home that has it all! Welcome home to your like-new, pristine 4 bedroom, 3 bathroom bungalow style house on backing onto the Dunes Golf Course. This home has so much to offer, including the WOW moment just a few steps into your home with your stunning main floor with picturesque view of the Dunes and mountains. Main floor luxury at its finest with a beautiful open floor plan – perfect for entertaining family and friends. Includes large kitchen including entertainers island, coffee bar and tons of storage, quartz countertops, open dining area – perfect for hosting during the holidays, and beautiful living room with fireplace feature. 2 bedrooms on the main including large primary with stunning views, includes large walk in closet and dream ensuite. Bright basement includes amazing recroom with custom cabinets – perfect to watch movies, or the big game, two large bedrooms and 3 piece bath, and endless storage throughout. Out back includes large deck to enjoy your view and unwind after a long day, fully fenced yard, perfect for pets or kids. Includes two car garage, low maintenance front area, central A/C and vacuum. This home is move in ready! Easy to show, all meas approx. Bareland strata only $150 (id:39198)
Property Details
Interior
Features
Main level Floor
5pc Ensuite bath
Kitchen
13'0'' x 16'0''Foyer
5'0'' x 18'0''Laundry room
6'6'' x 9'0''Exterior
Parking
Garage spaces -
Garage type -
Total parking spaces 2
Condo Details
Inclusions
Property History
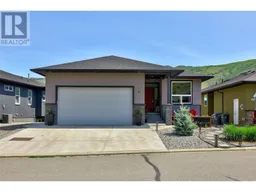 44
44
