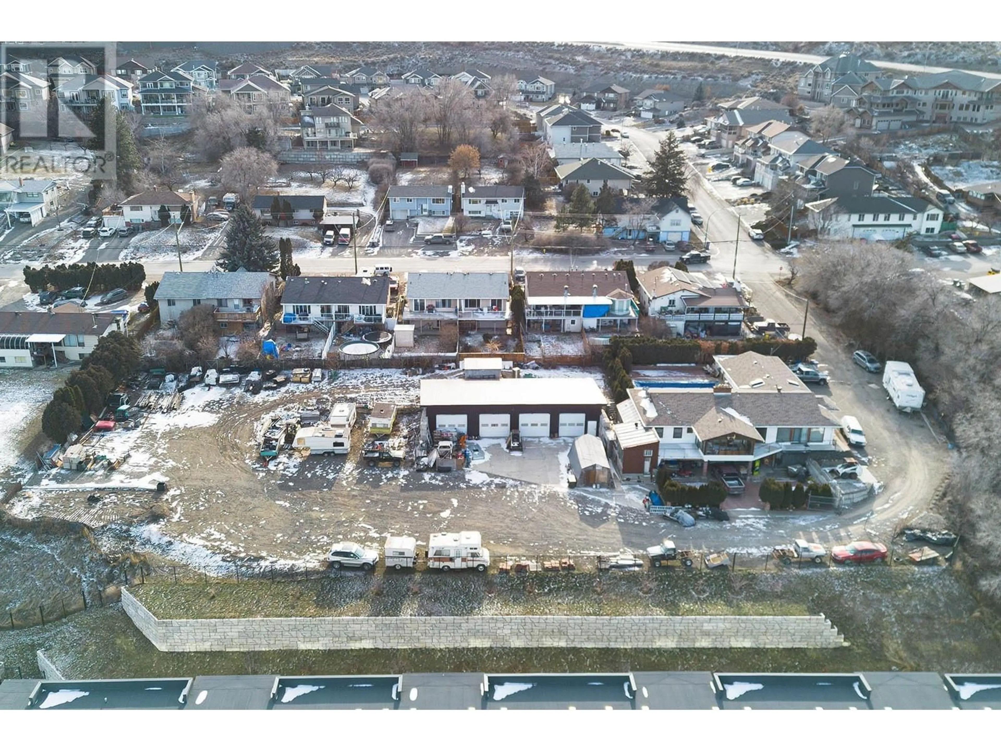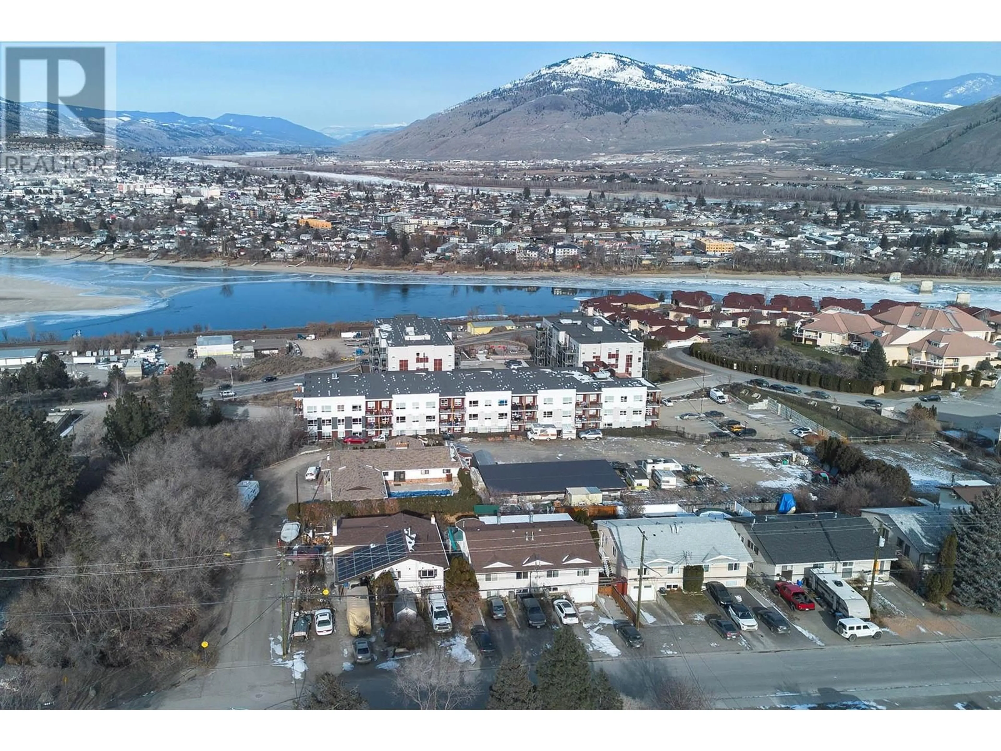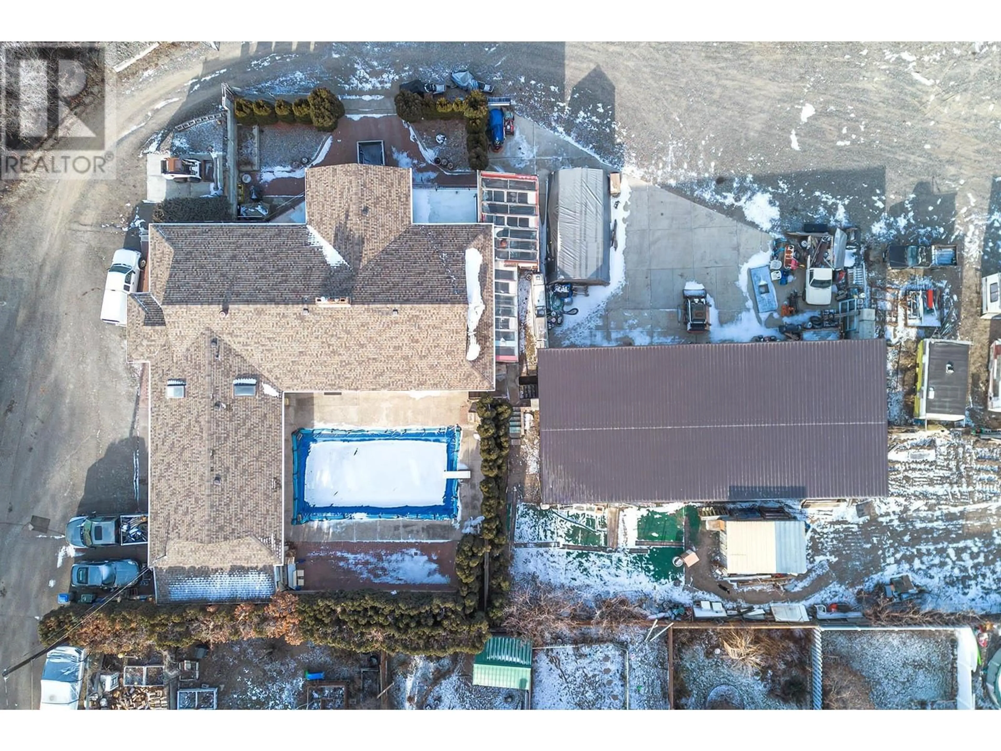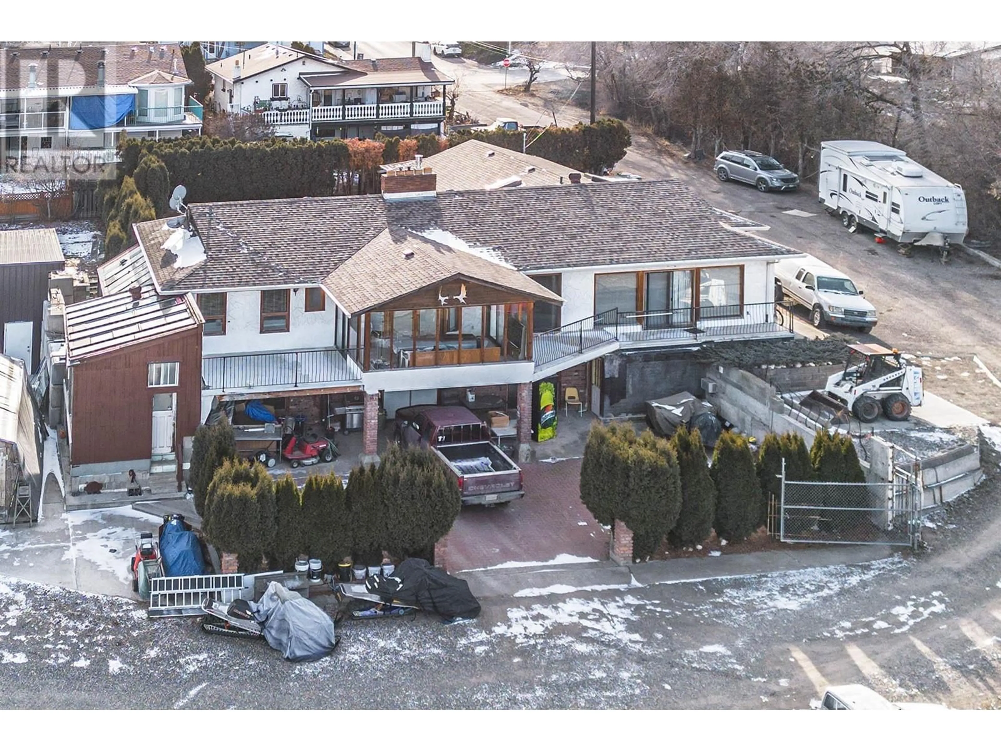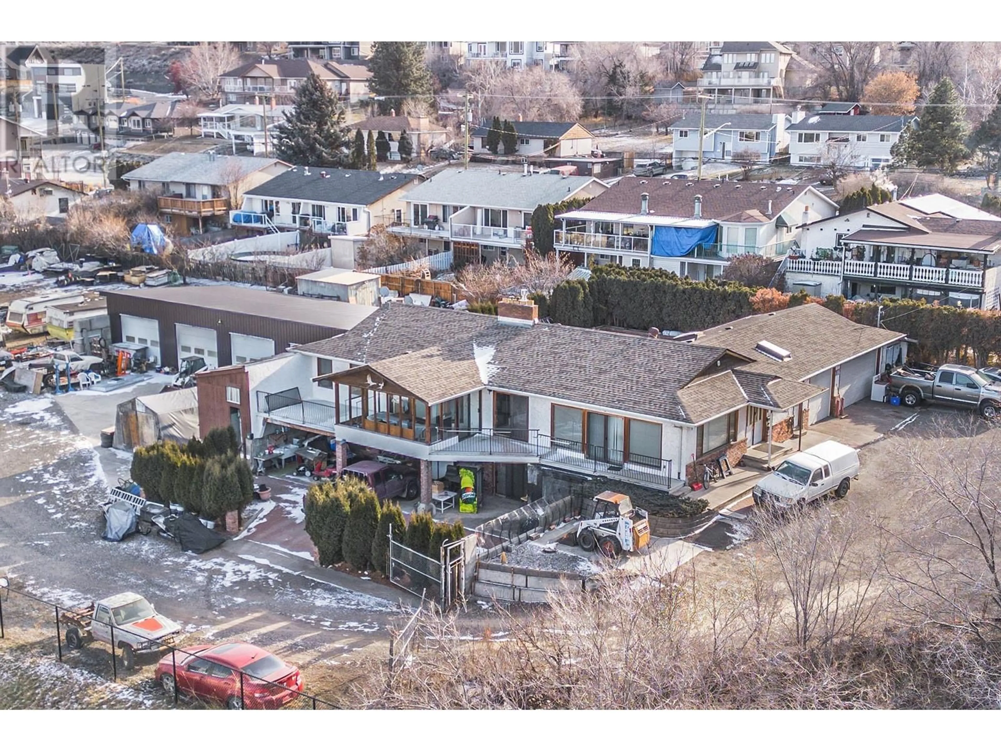964 FERNIE ROAD, Kamloops, British Columbia V2C1B3
Contact us about this property
Highlights
Estimated valueThis is the price Wahi expects this property to sell for.
The calculation is powered by our Instant Home Value Estimate, which uses current market and property price trends to estimate your home’s value with a 90% accuracy rate.Not available
Price/Sqft$757/sqft
Monthly cost
Open Calculator
Description
Detached home on 0.78 of flat and private acre. Located in the Guerin Creek area, minutes to the university, Sahali, and downtown core. The property features in-ground pool with new pump and liner, new main floor kitchen, 4-bay shop measuring 2,200 Sqft, in addition to a large 3-car garage. Main floor has 3 bedrooms, 1-half bath ensuite, 2 full baths, and basement has 1-bedroom suite with plenty of storage space. This property is perfect for a big family that needs lots of parking space and convenient location to most amenities in town. All measurements are approximate and all potential buyers must verify all deemed important. (id:39198)
Property Details
Interior
Features
Main level Floor
Living room
12'6'' x 20'Kitchen
15'2'' x 10'4''Laundry room
6'6'' x 9'11''Foyer
5'10'' x 11'6''Exterior
Features
Parking
Garage spaces -
Garage type -
Total parking spaces 2200
Property History
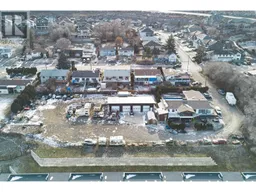 12
12
