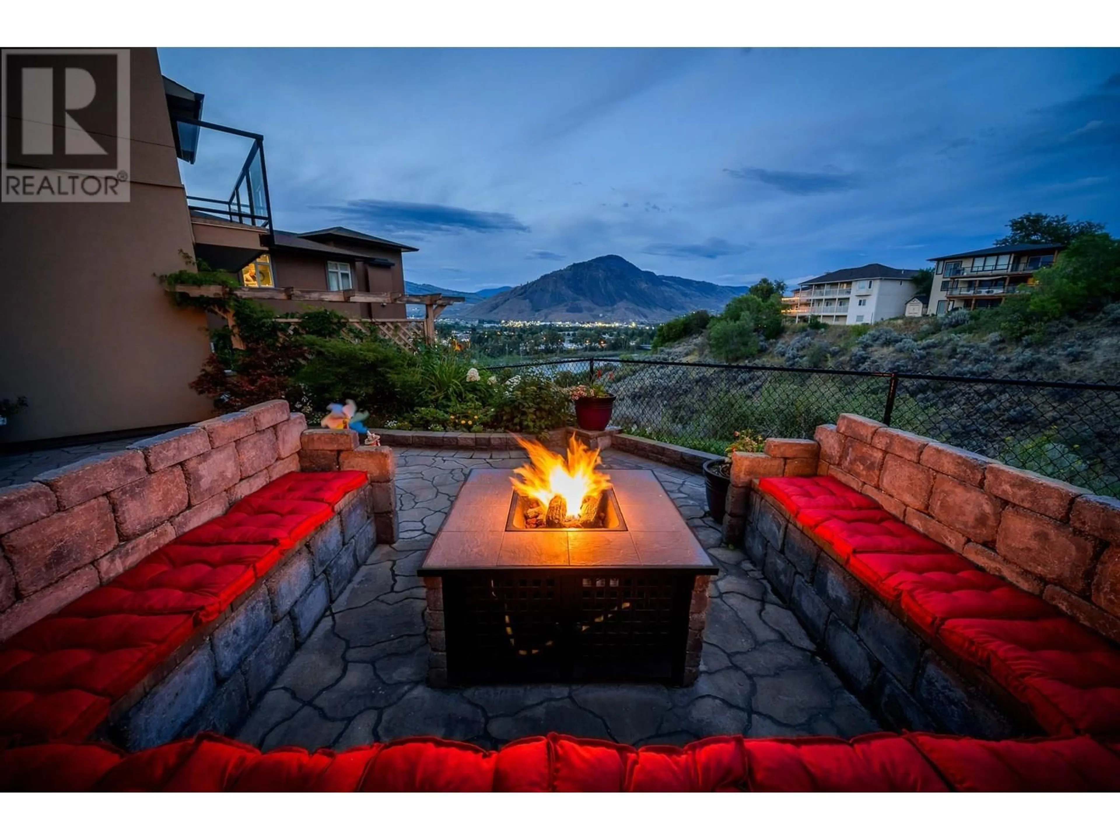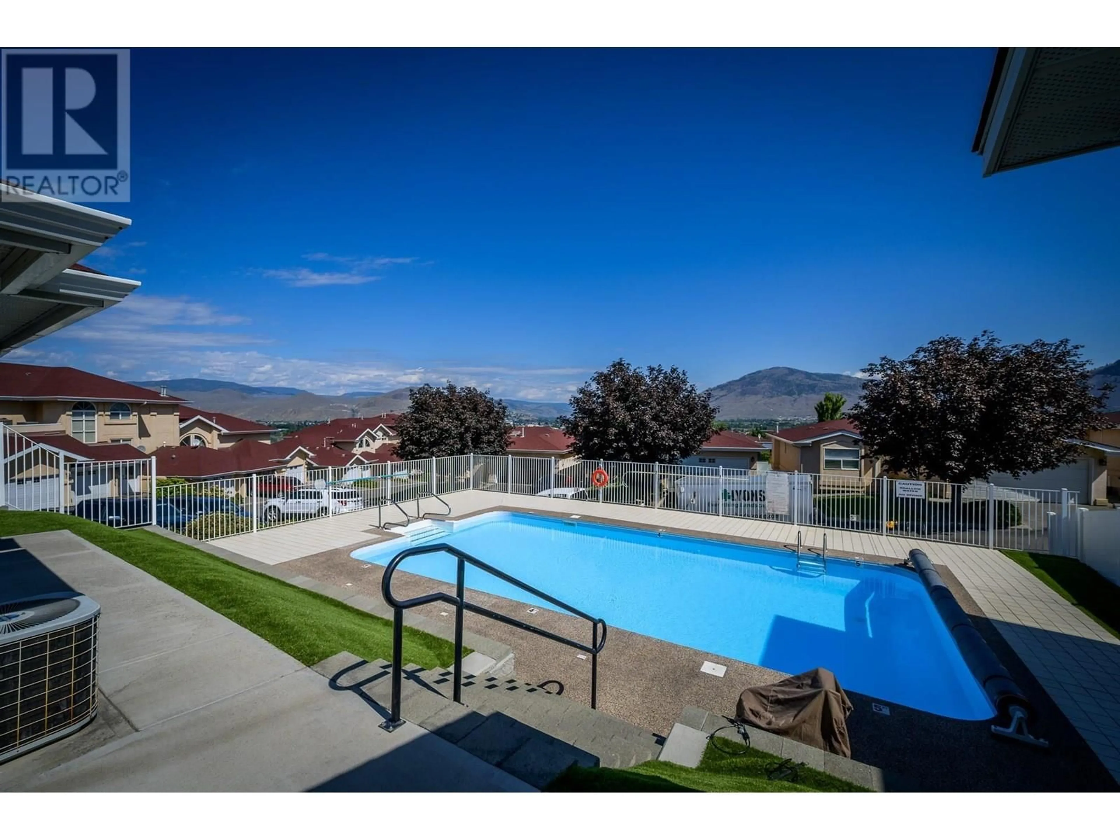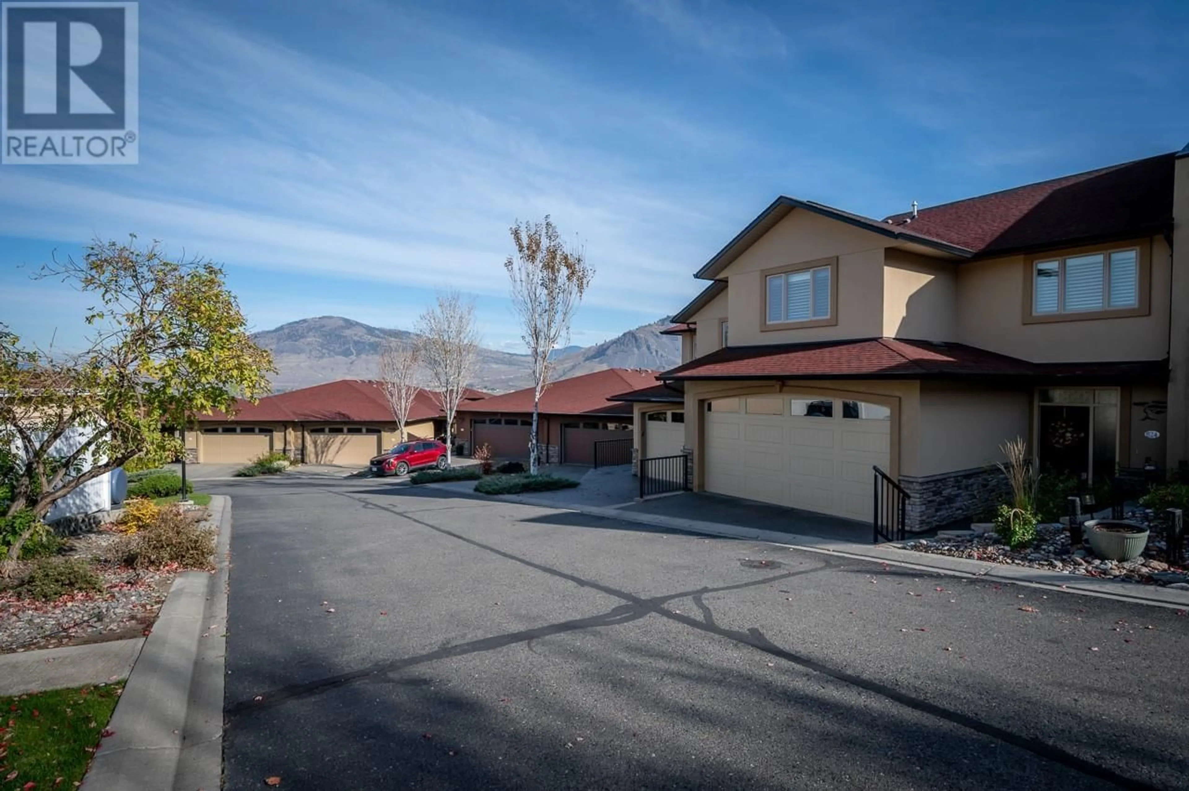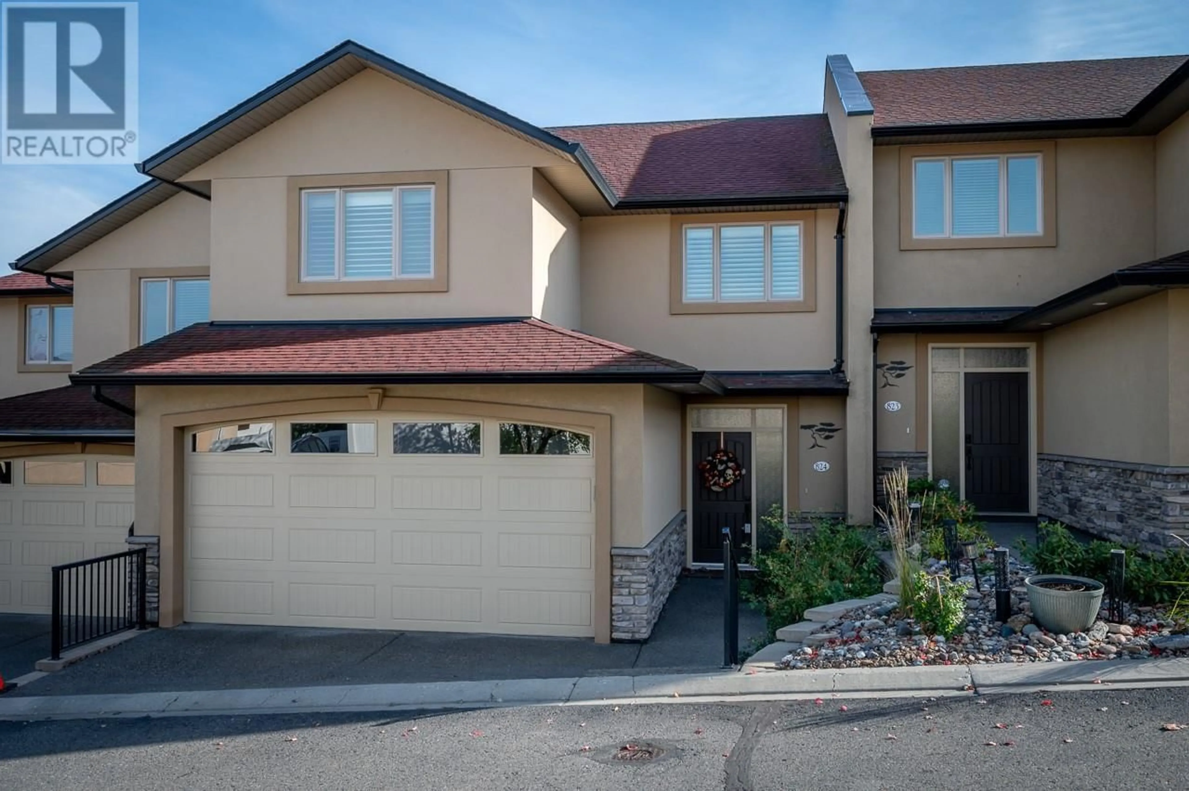824 - 15 HUDSON'S BAY TRAIL, Kamloops, British Columbia V2C6S6
Contact us about this property
Highlights
Estimated valueThis is the price Wahi expects this property to sell for.
The calculation is powered by our Instant Home Value Estimate, which uses current market and property price trends to estimate your home’s value with a 90% accuracy rate.Not available
Price/Sqft$257/sqft
Monthly cost
Open Calculator
Description
Contemporary Living in Desirable South Kamloops Discover over 3,000 sq. ft. of modern, well-designed living space in one of South Kamloops’ most coveted neighborhoods. This 4-bedroom plus den, 4-bathroom home showcases sweeping views of the river and mountains, along with a flexible floor plan perfect for families or working professionals. The bright, open-concept main floor features stone countertops, stainless steel appliances, and access to one of three generous decks, ideal for indoor-outdoor living. Upstairs, the spacious primary suite includes a luxurious 5-piece ensuite, complemented by two additional bedrooms and a full bathroom. The fully finished walk-out basement offers a fourth bedroom, full bathroom, a den or home office, and a large rec room that opens to a fully fenced yard, perfect for entertaining or relaxing. Additional features include a double garage and access to premium on-site amenities such as an outdoor pool, gym, and residents' lounge. Located just minutes from TRU, Royal Inland Hospital, parks, and shopping. Strata Fee: $590/month. Quick possession available. All measurements approx. (id:39198)
Property Details
Interior
Features
Basement Floor
Den
10'0'' x 10'0''Family room
20'0'' x 17'0''Bedroom
13'0'' x 12'0''Storage
14'0'' x 8'0''Exterior
Features
Parking
Garage spaces -
Garage type -
Total parking spaces 2
Condo Details
Amenities
Recreation Centre, Clubhouse
Inclusions
Property History
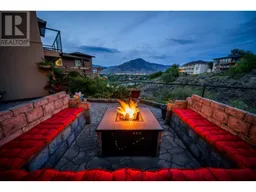 38
38
