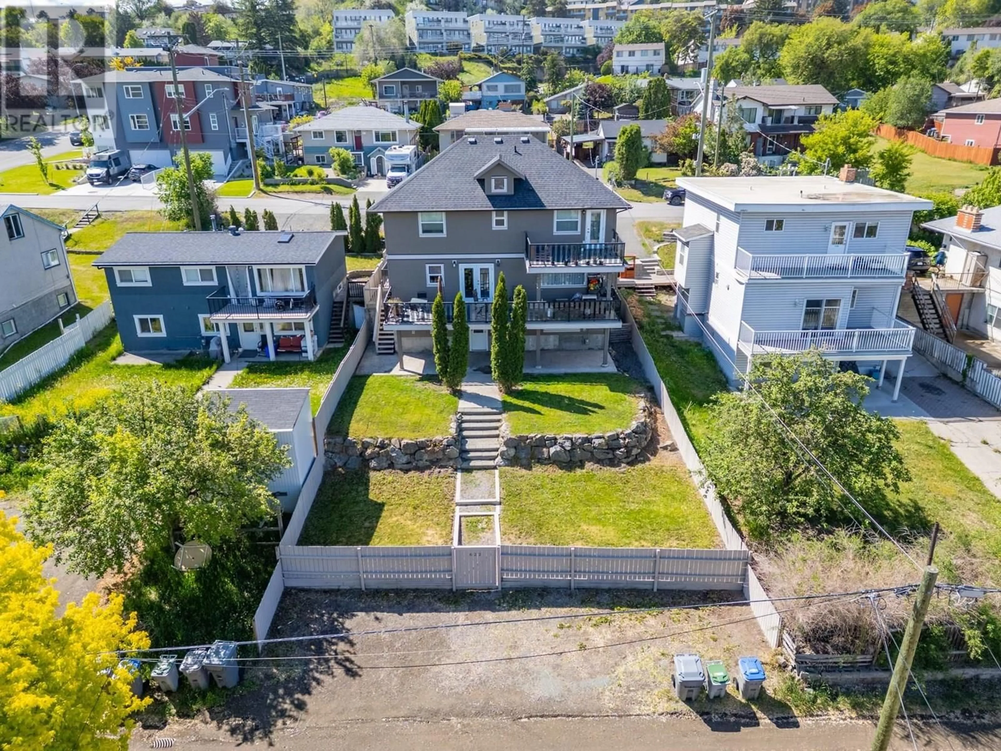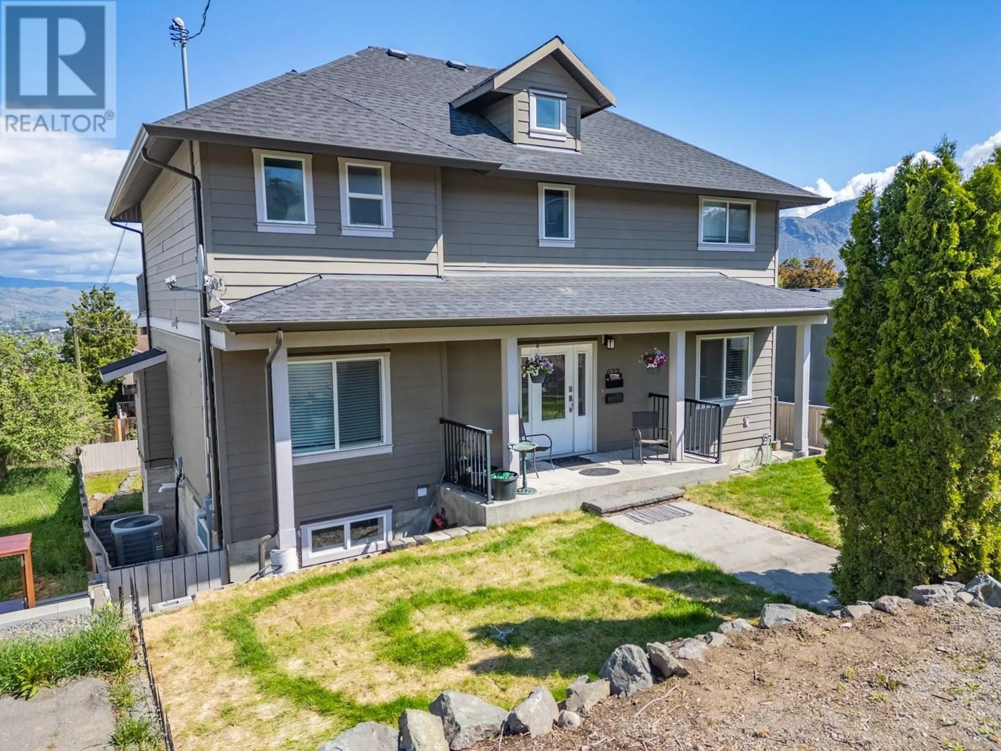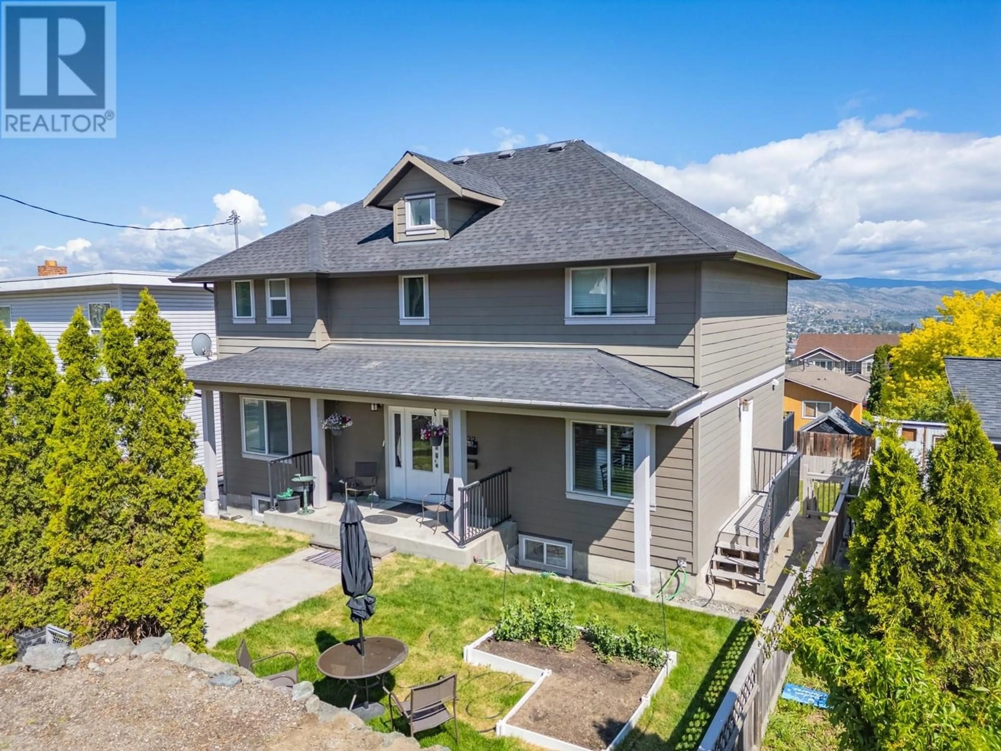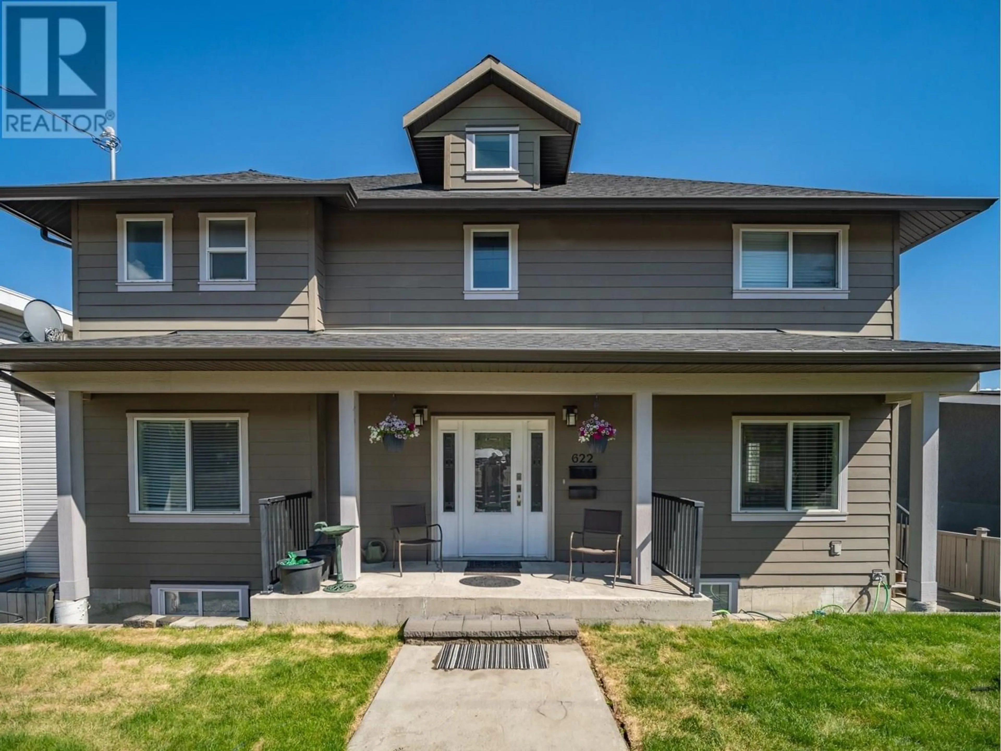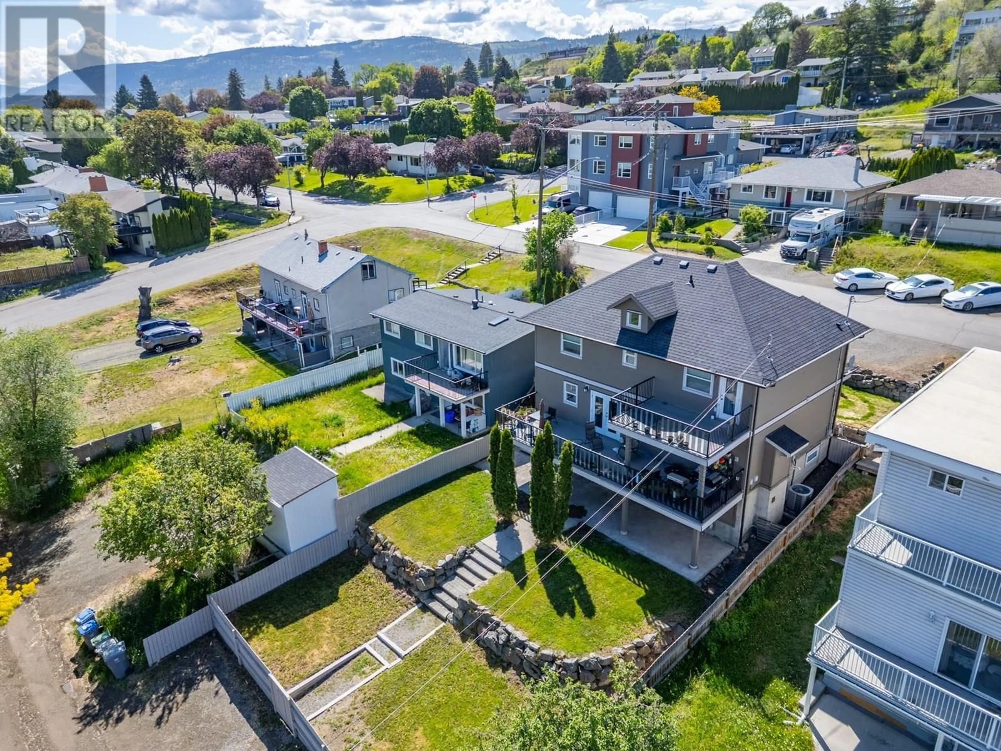622 BATTLE W STREET, Kamloops, British Columbia V2C1H5
Contact us about this property
Highlights
Estimated valueThis is the price Wahi expects this property to sell for.
The calculation is powered by our Instant Home Value Estimate, which uses current market and property price trends to estimate your home’s value with a 90% accuracy rate.Not available
Price/Sqft$286/sqft
Monthly cost
Open Calculator
Description
Centrally located and spacious 3 level home with city and valley views. Built in 2008, this home offerso over 3000 sq ft total living space with 3 or 4 bedroom in main house plus 2 bedroom suite down. The interior of the home offers a contemporary design with open floor-plan, modern kitchen with spacious island feature, grand vaulted foyer, and large rooms throughout. The property is well situated within 5 minutes of shopping, downtown and TRU. The property also has ample parking both front and back to accommodate the 2 bedroom suite downstairs. Charming street appeal - timeless Victorian style with modern finishes. Hardi-siding, extensive windows, lovely and warm wood floors throughout the main floor, main floor den has convenient direct bathroom access. Full length back deck offers stunning city/valley views. 3 very generous sized bedrooms up including primary bedroom complete with walk-in closet, ensuite, and panoramic juliette balcony. Full bathroom and handy laundry area located on the upper floor. Tidy 2 bedroom suite down has private entrance, separate parking/driveway and lots of natural light. This property makes for a perfect owner-occupied rental or as an investment/holding property. Very attractive location near to almost everything. All meas approx, buyer to verify (id:39198)
Property Details
Interior
Features
Second level Floor
Laundry room
3'0'' x 6'0''Primary Bedroom
13'0'' x 18'0''Bedroom
10'0'' x 13'0''Bedroom
11'0'' x 13'0''Exterior
Parking
Garage spaces -
Garage type -
Total parking spaces 5
Property History
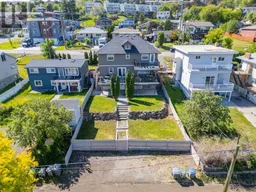 44
44
