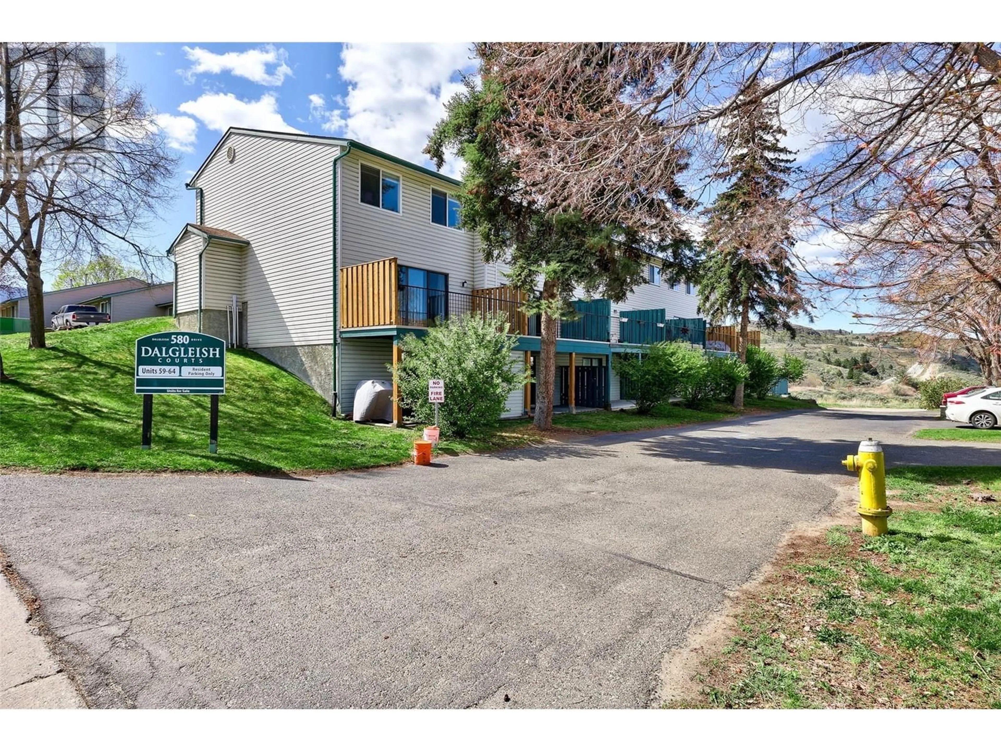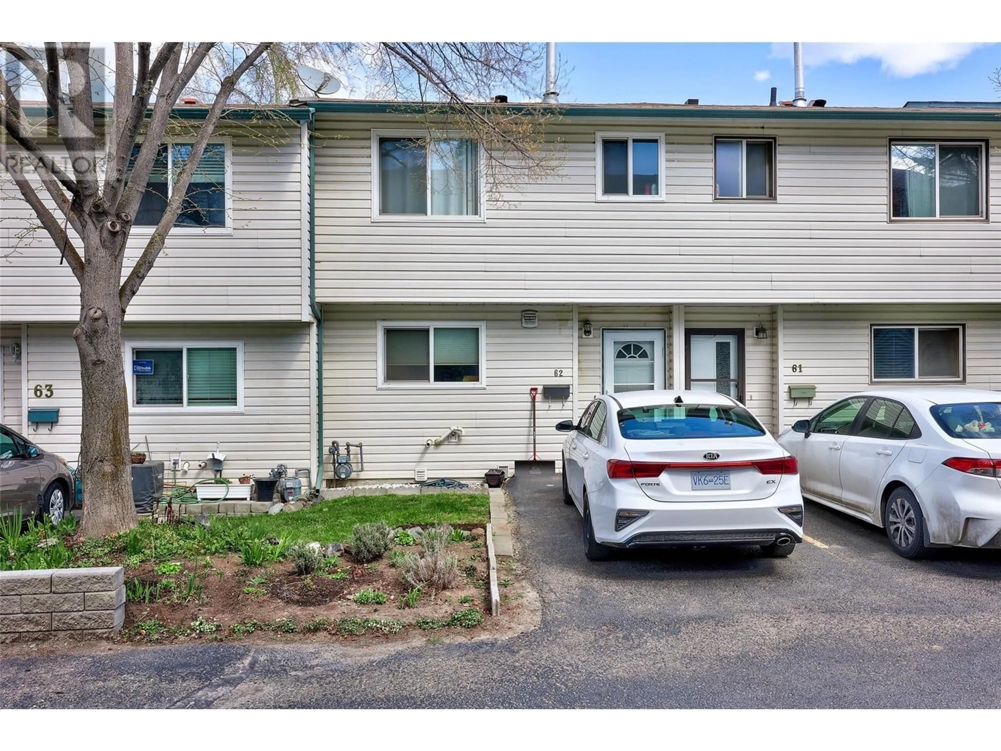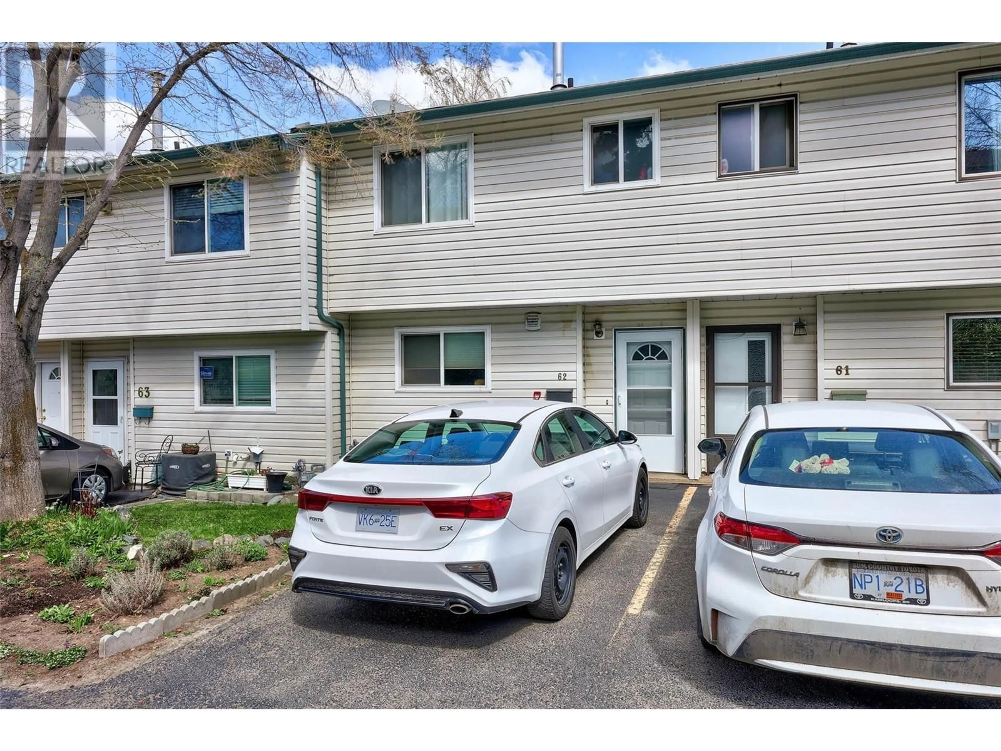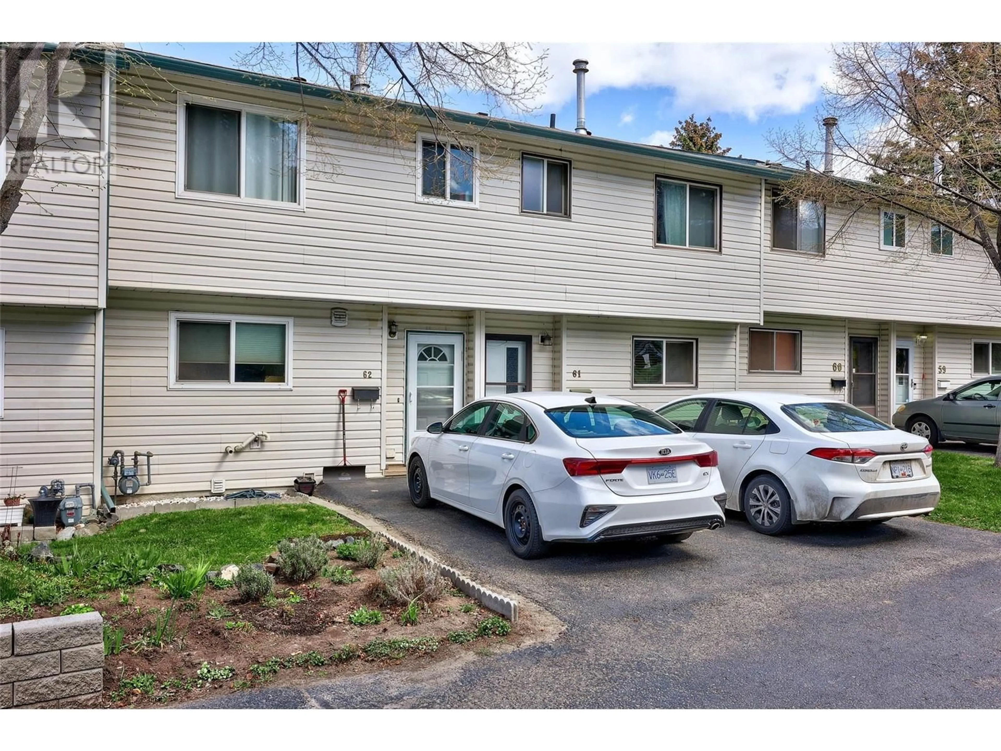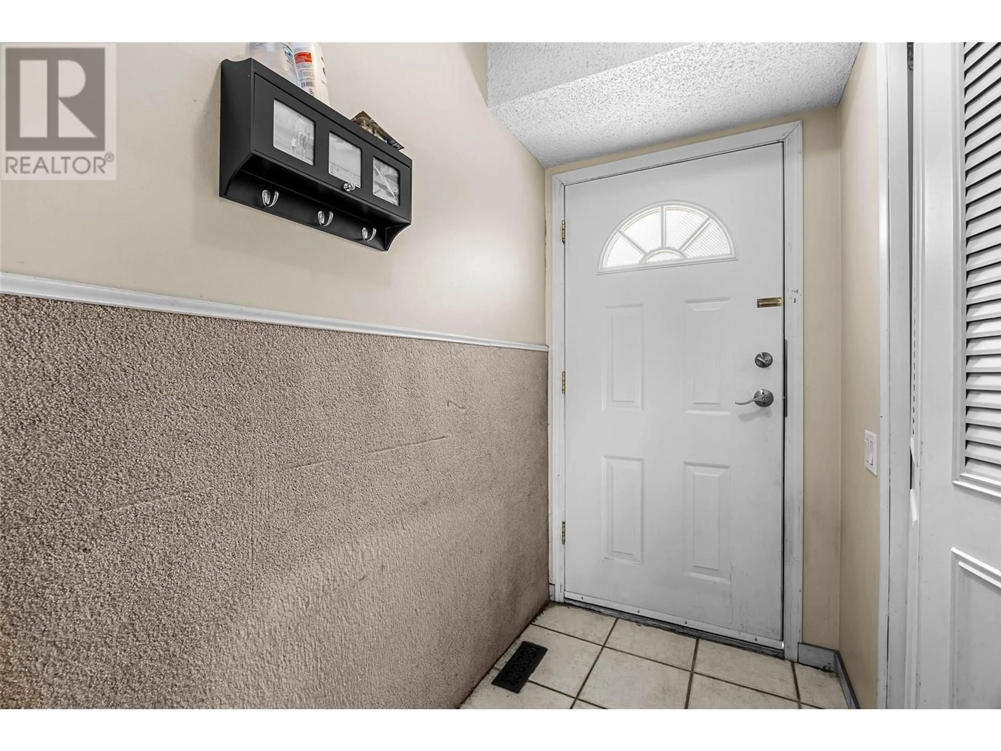62 - 580 DALGLEISH DRIVE, Kamloops, British Columbia V2C5W7
Contact us about this property
Highlights
Estimated ValueThis is the price Wahi expects this property to sell for.
The calculation is powered by our Instant Home Value Estimate, which uses current market and property price trends to estimate your home’s value with a 90% accuracy rate.Not available
Price/Sqft$291/sqft
Est. Mortgage$1,889/mo
Maintenance fees$261/mo
Tax Amount ()$2,757/yr
Days On Market19 hours
Description
Amazing location right across from TRU – Thompson Rivers University! This fantastic home features a unique 5-level split floor plan with 3 bedrooms, 2 bathrooms, and a spacious basement rec room that can easily be converted into a 4th bedroom. The bright and generously sized living room boasts real hardwood flooring and opens onto a huge 18’ x 8’ north-facing sundeck – perfect for relaxing or entertaining. The walk-out basement leads to a private 12’ x 8’ patio. Major updates already done: Furnace and hot water tank replaced in December 2020. Newer stove, fridge, washer, and dryer all available. Well maintained strata & all the windows in this unit has been replaced to vinyl windows. Conveniently located within walking distance to shopping, restaurants, and transit. Pet-friendly complex following City bylaws – 2 dogs and 2 cats allowed with no size restrictions. (id:39198)
Property Details
Interior
Features
Basement Floor
Laundry room
11' x 10'Recreation room
7' x 14'1pc Bathroom
2pc Bathroom
Condo Details
Inclusions
Property History
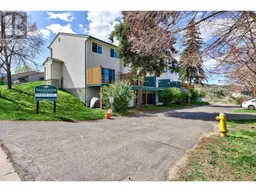 30
30
