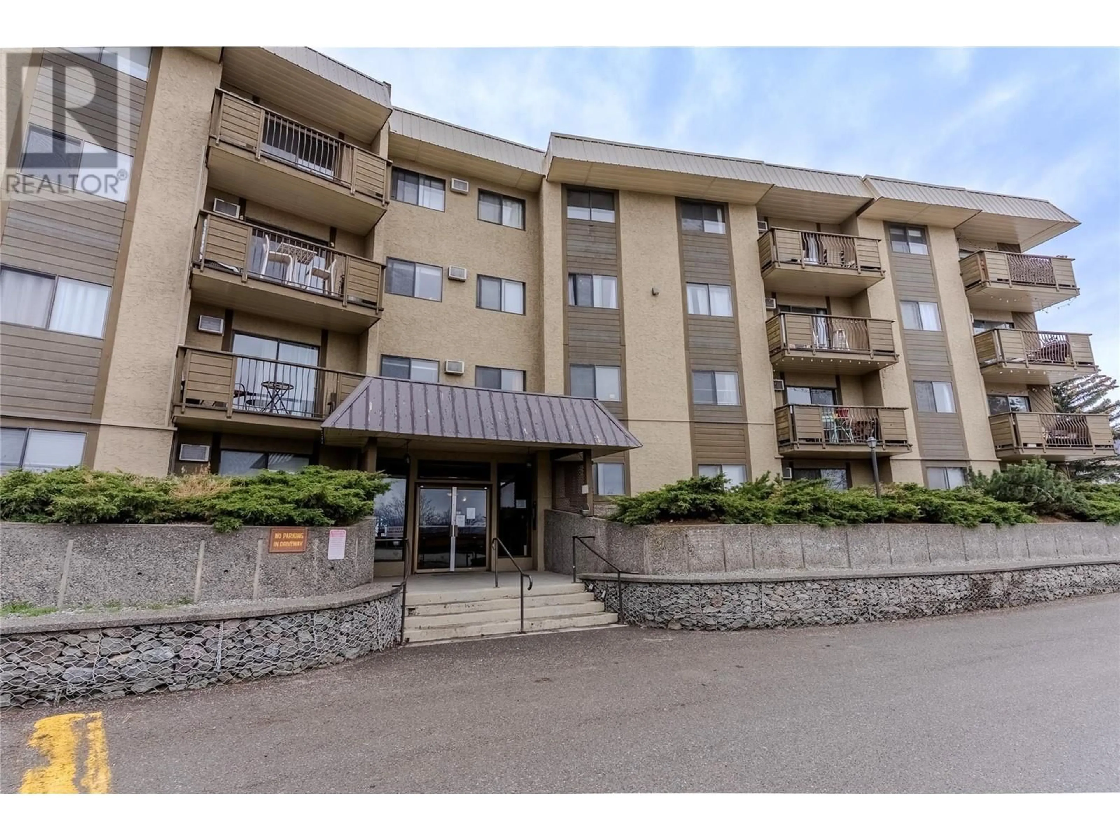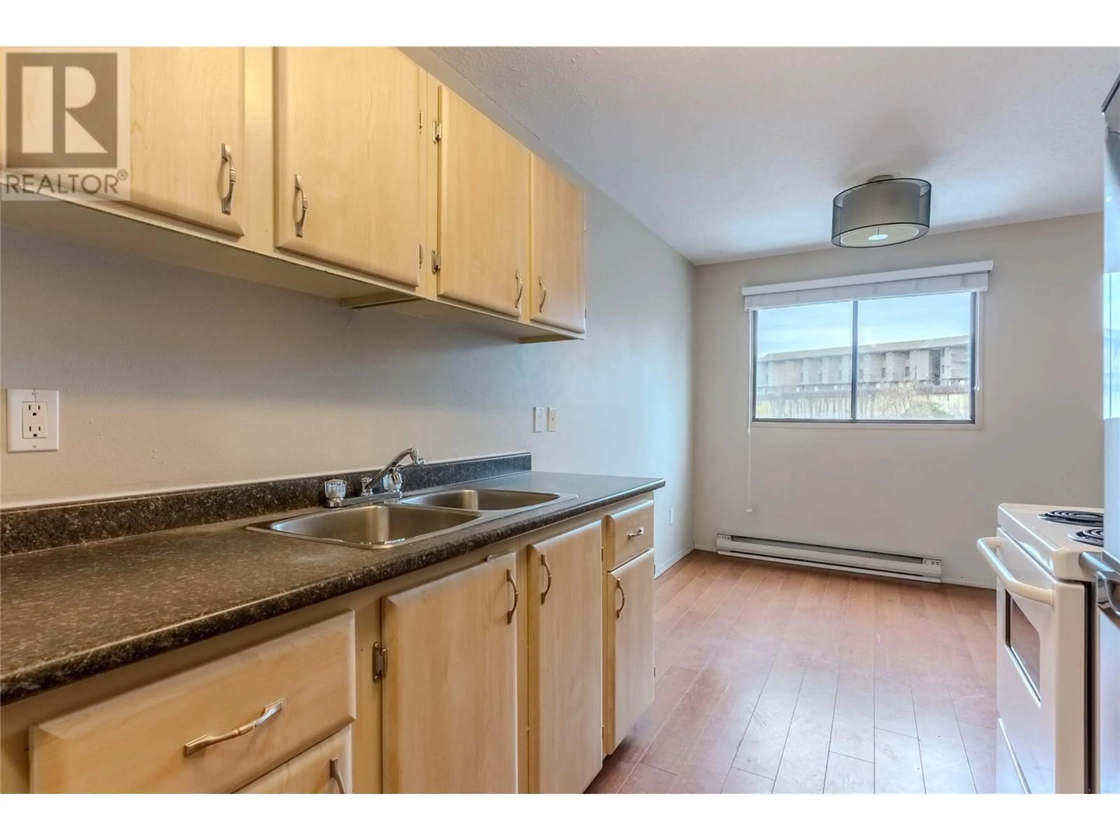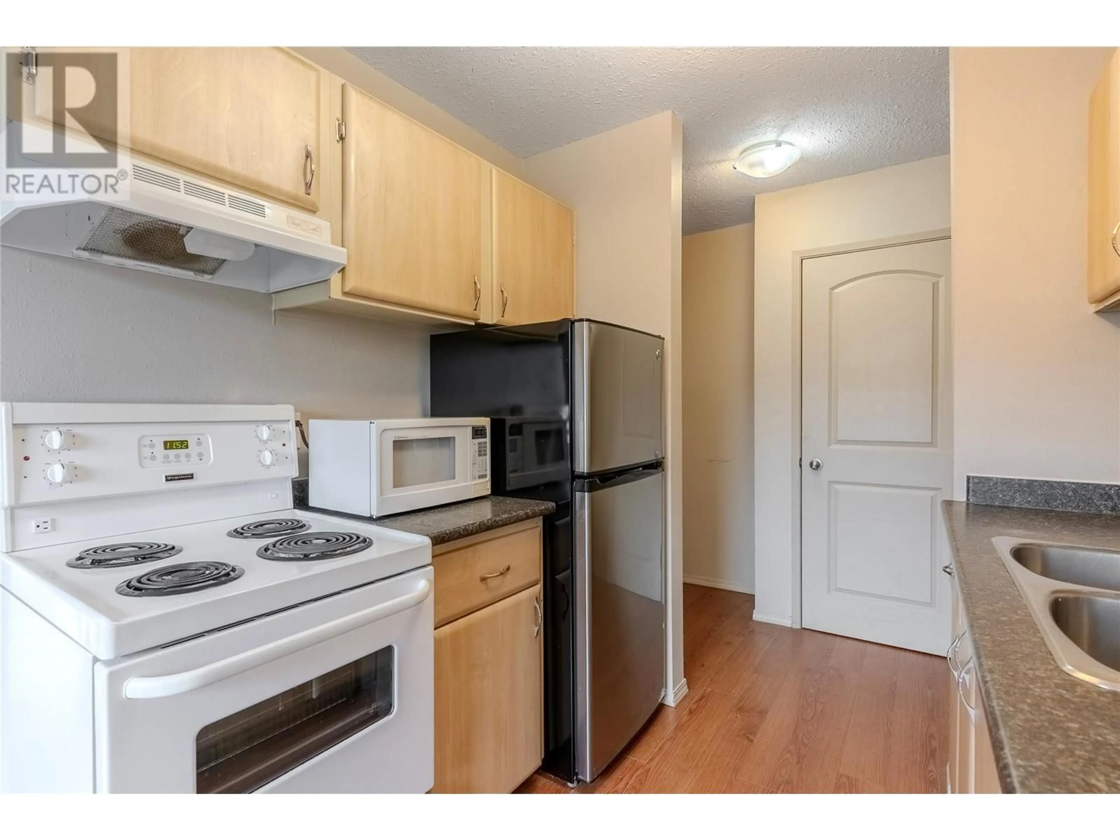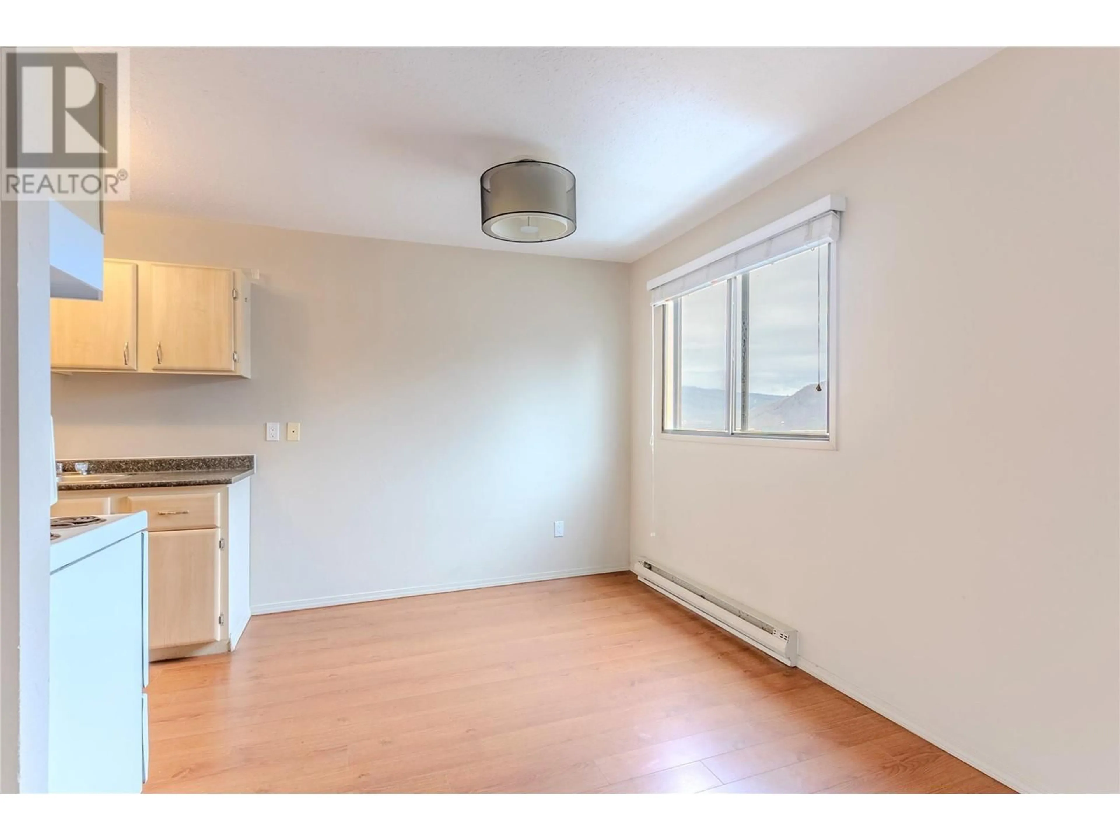312 - 555 DALGLEISH DRIVE, Kamloops, British Columbia V2C6C7
Contact us about this property
Highlights
Estimated ValueThis is the price Wahi expects this property to sell for.
The calculation is powered by our Instant Home Value Estimate, which uses current market and property price trends to estimate your home’s value with a 90% accuracy rate.Not available
Price/Sqft$321/sqft
Est. Mortgage$1,282/mo
Maintenance fees$296/mo
Tax Amount ()$1,950/yr
Days On Market23 days
Description
Welcome to this bright and spacious 2-bedroom corner unit, ideally located on the third floor of a well-maintained building in Kamloops’ desirable West End. Just a short walk to Thompson Rivers University, shopping, public transit, and an array of everyday amenities, this property offers exceptional lifestyle convenience and long-term value. The layout features two generously sized bedrooms, a comfortable living and dining area, in-suite storage, and a functional kitchen with appliances that have been well cared for over the years. An in-wall air conditioning unit ensures year-round comfort, while large windows bring in plenty of natural light. The building is secure and offers several on-site amenities including a fully equipped exercise room with showers, sauna, games room, and shared laundry facilities. With rentals allowed, this property is an ideal investment opportunity, especially given its proximity to the university. It also suits first-time buyers, downsizers, or parents looking for secure housing for their TRU student. This unit is currently vacant and ready for quick possession—perfect for buyers who need a fast move-in timeline or want to secure a rental before the next academic term. Opportunities in this location are limited, and demand remains strong. Book your private showing today and take the next step toward owning in one of Kamloops’ most convenient and consistently sought-after neighbourhoods. (id:39198)
Property Details
Interior
Features
Main level Floor
Storage
5'0'' x 6'6''Dining room
8'0'' x 8'0''Kitchen
11'0'' x 7'0''Bedroom
9'6'' x 16'0''Condo Details
Inclusions
Property History
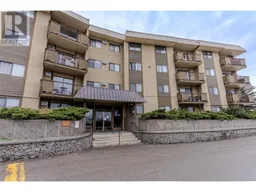 25
25
