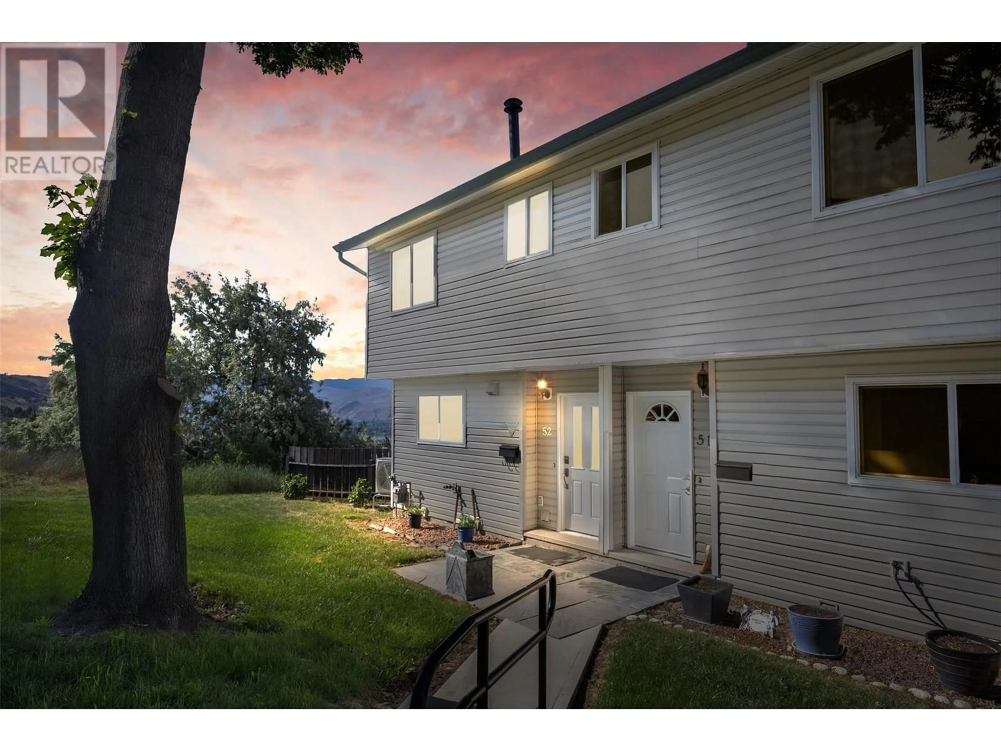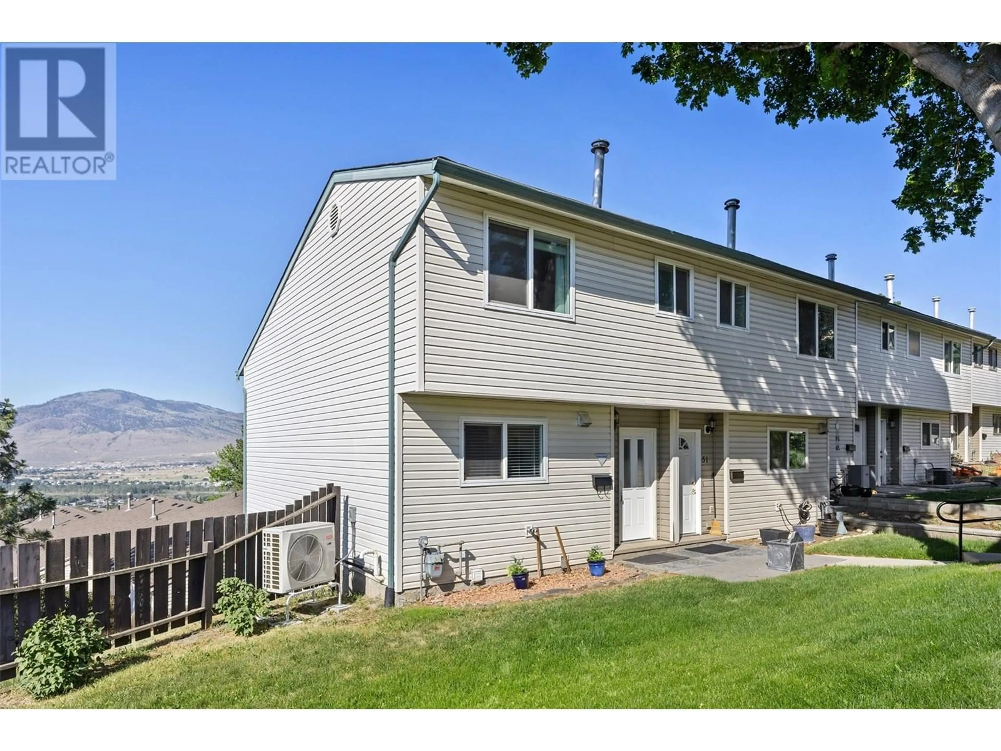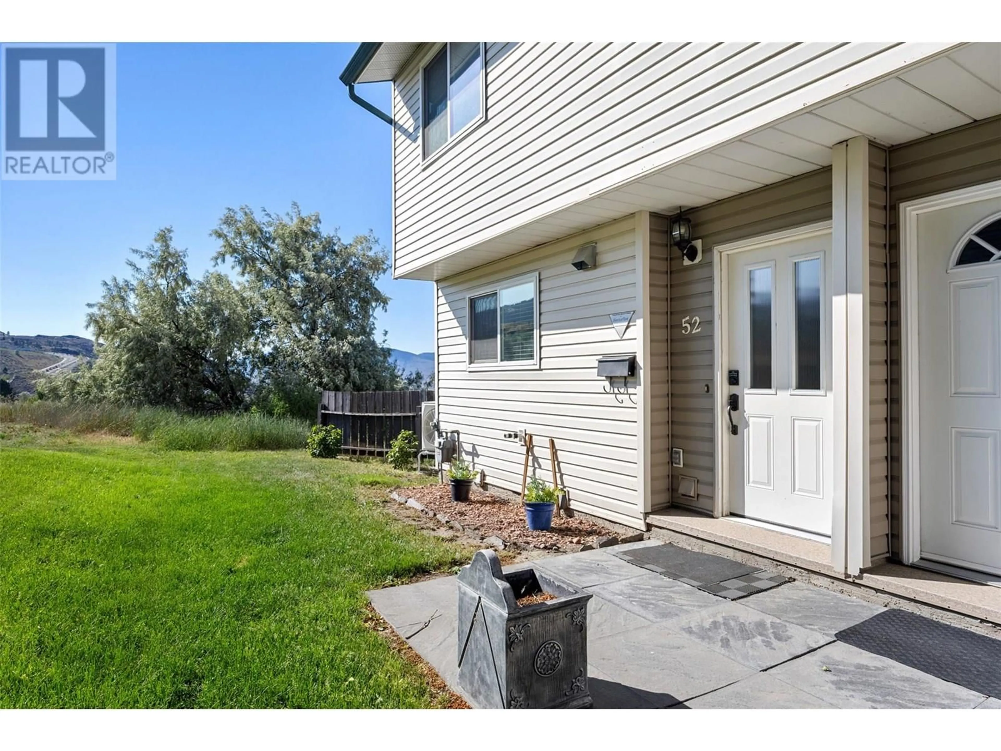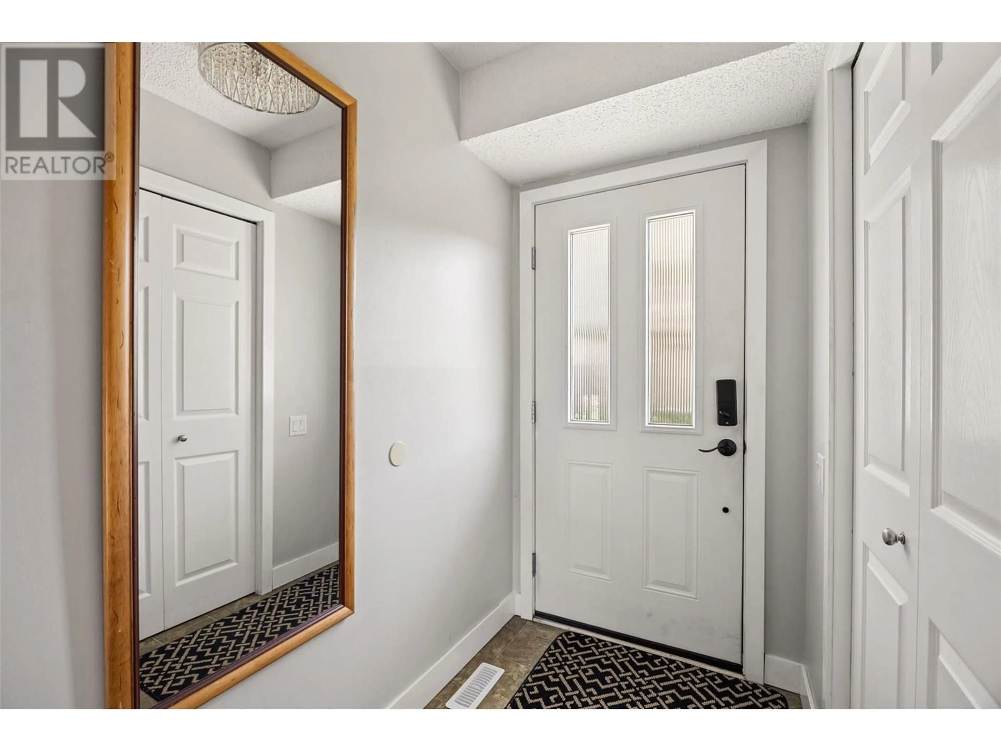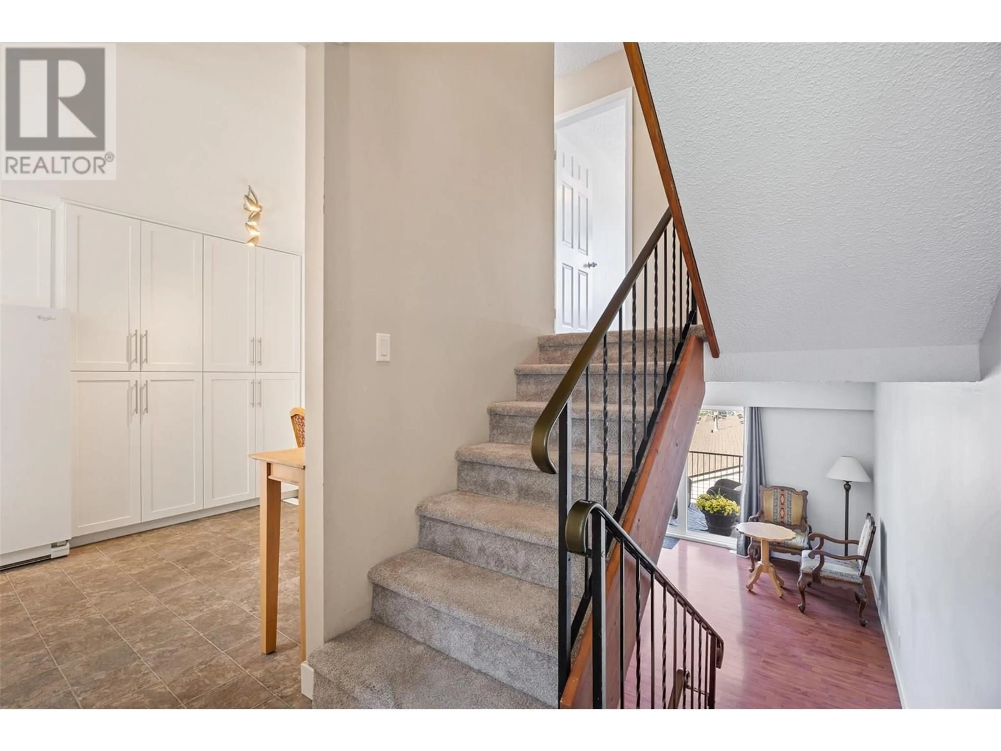52 - 580 DALGLEISH DRIVE, Kamloops, British Columbia V2C5W7
Contact us about this property
Highlights
Estimated ValueThis is the price Wahi expects this property to sell for.
The calculation is powered by our Instant Home Value Estimate, which uses current market and property price trends to estimate your home’s value with a 90% accuracy rate.Not available
Price/Sqft$283/sqft
Est. Mortgage$1,975/mo
Maintenance fees$399/mo
Tax Amount ()$2,983/yr
Days On Market12 hours
Description
Turn-key Sahali townhome just steps from TRU! This updated 3-bed, 2-bath, 6-level split offers exceptional value for investors or small families. Thoughtfully upgraded for comfort and efficiency with a brand-new gas furnace & heat pump (2024), updated electrical panel & wiring (2024), attic insulation (2024), newer carpet (2022), and windows, doors & kitchen cabinetry (2018). Bright, open-concept living area features large windows with breathtaking views of the river, mountains, and city skyline. Enjoy your private deck which is perfect for morning coffee or evening BBQs. Upstairs offers two spacious bedrooms and a primary suite with dual closets and a 4-piece bathroom. The lower level adds flexibility with a large family room or convert it to a 4th bedroom, direct patio access, a second shower, 2-piece bath, laundry/utility room, and extra storage. Located in a quiet, pet-friendly complex with one designated parking stall. Walk to TRU, shopping, restaurants, and transit. A rare opportunity in a high-demand rental area—move-in ready and packed with potential! (id:39198)
Property Details
Interior
Features
Lower level Floor
Family room
17'0'' x 14'0''Laundry room
11'0'' x 14'0''Condo Details
Inclusions
Property History
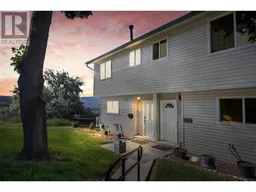 40
40
