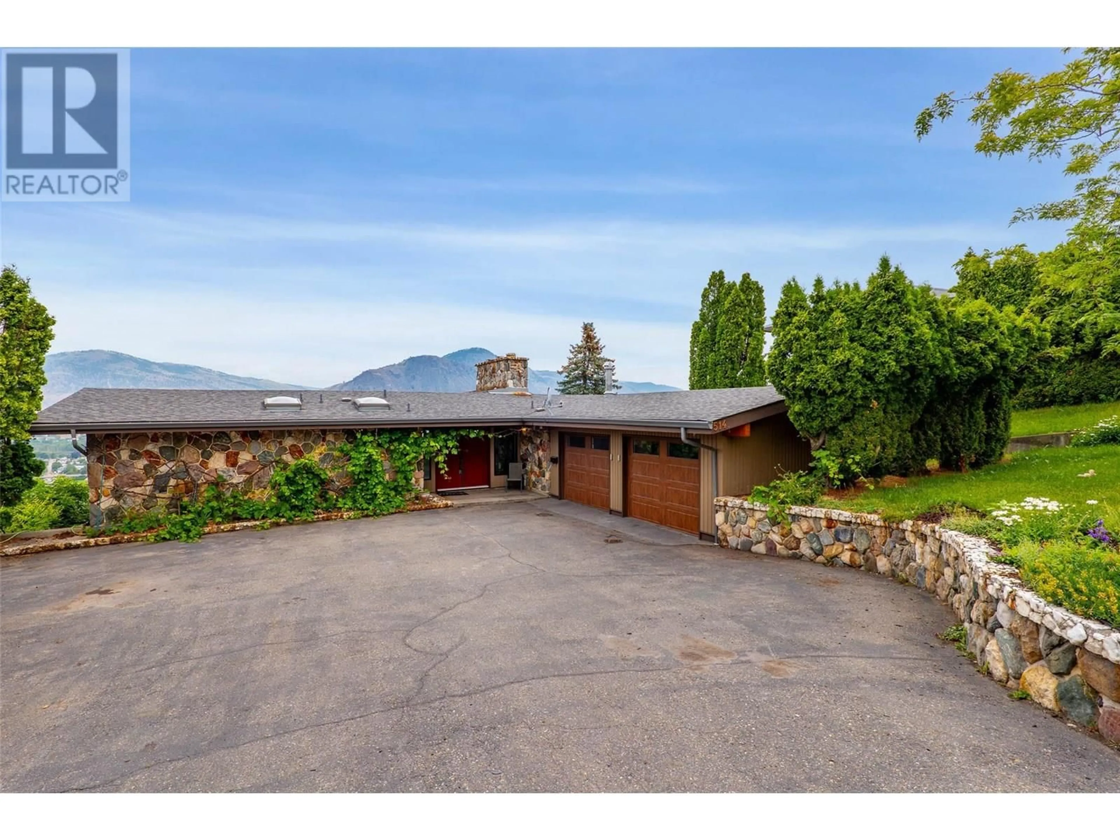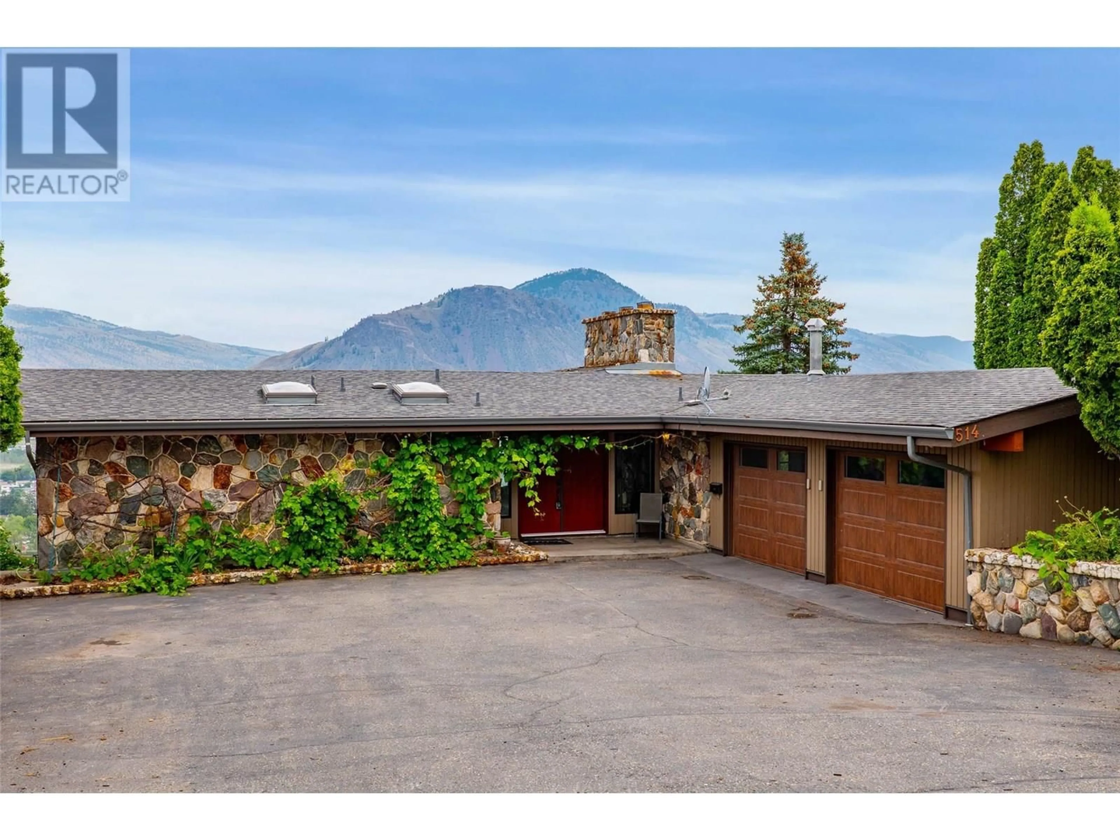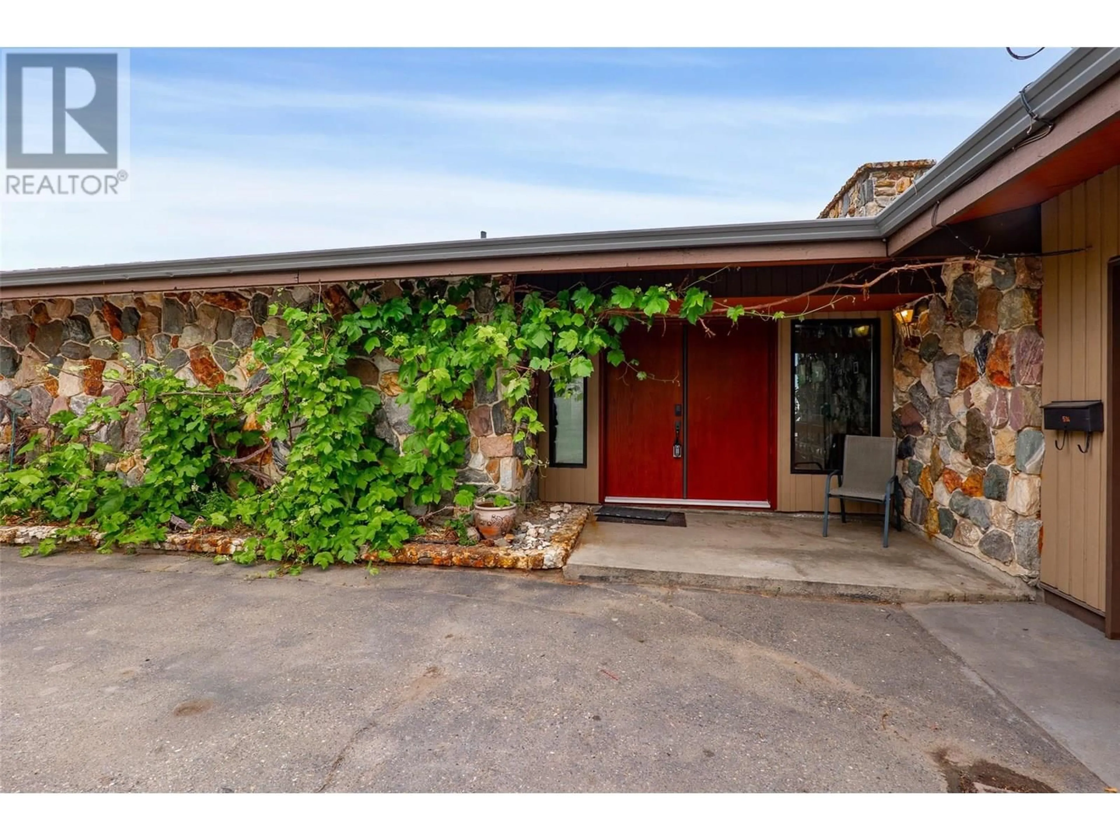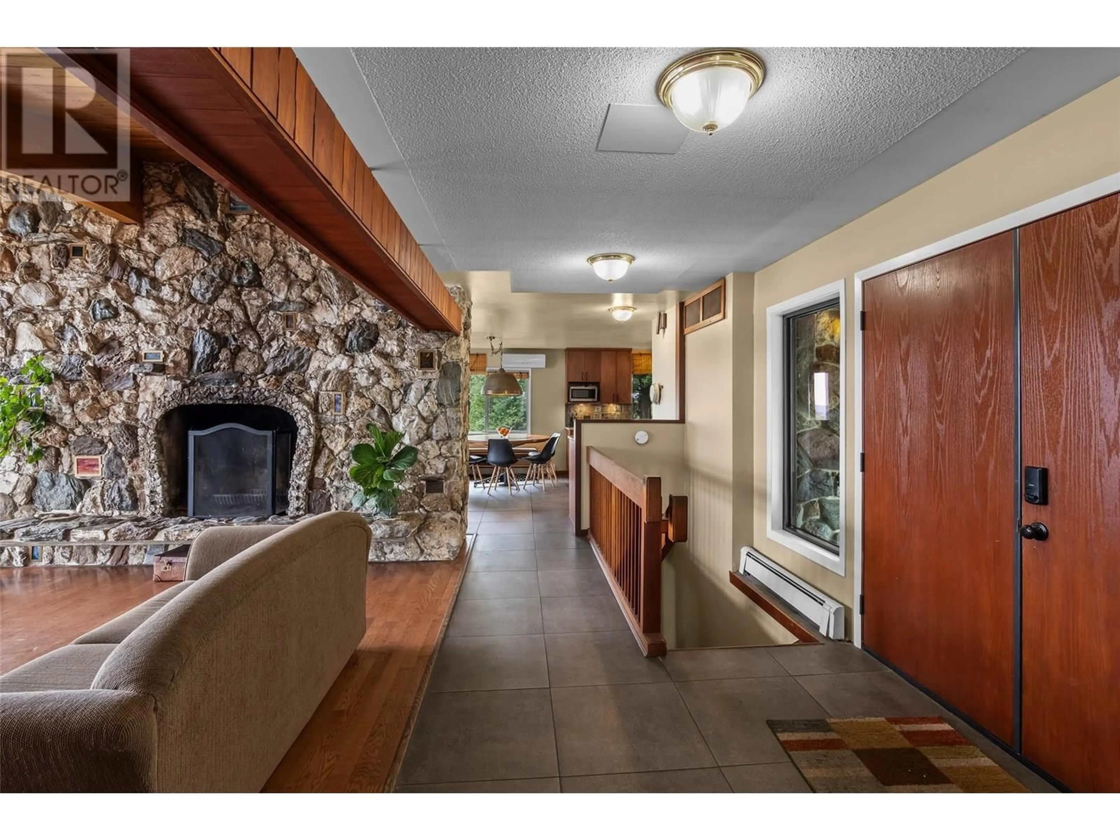514 STRATHCONA TERRACE, Kamloops, British Columbia V2C1B9
Contact us about this property
Highlights
Estimated valueThis is the price Wahi expects this property to sell for.
The calculation is powered by our Instant Home Value Estimate, which uses current market and property price trends to estimate your home’s value with a 90% accuracy rate.Not available
Price/Sqft$280/sqft
Monthly cost
Open Calculator
Description
Centrally located in upper South Kamloops, this home is within walking distance to TRU, RIH, the City Centre, shopping, parks, the theatre, and is situated on a bus route. This one-of-a-kind property offers outstanding river, mountain, and city views. Enjoy the privacy of your approximately 15,357 sq.ft. lot. This spacious 5-bedroom, 3-bathroom home (approx. 3,560 sq.ft.) features a jacuzzi tub, steam shower, floor-to-ceiling rock-burning fireplaces on both levels, main floor laundry, and skylights. Additional highlights include upper and lower sun decks, a hot tub, underground sprinklers, and a custom kitchen. Stay comfortable year-round with hot-water heating and a split cooling system. There is a spacious attached garage, along with ample additional parking. To truly appreciate what this home has to offer, watch the video or contact Phil to arrange a viewing. (id:39198)
Property Details
Interior
Features
Main level Floor
Kitchen
11' x 17'Laundry room
6'6'' x 8'3pc Bathroom
4pc Bathroom
Exterior
Parking
Garage spaces -
Garage type -
Total parking spaces 2
Property History
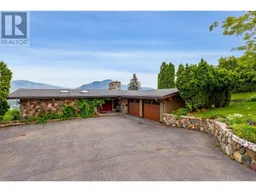 48
48
