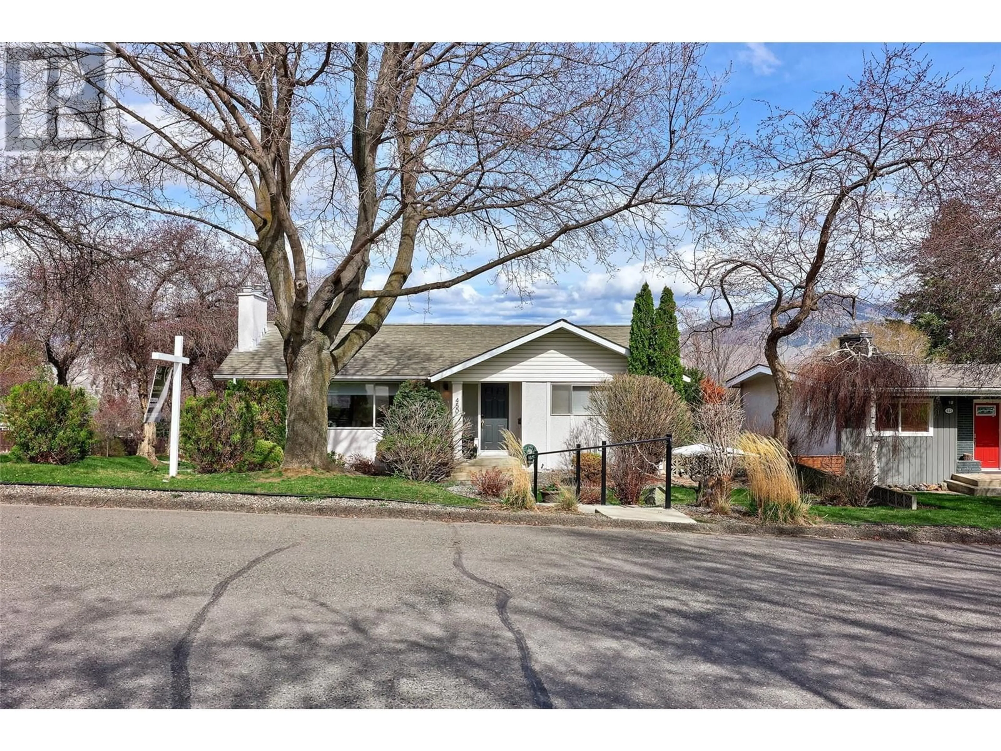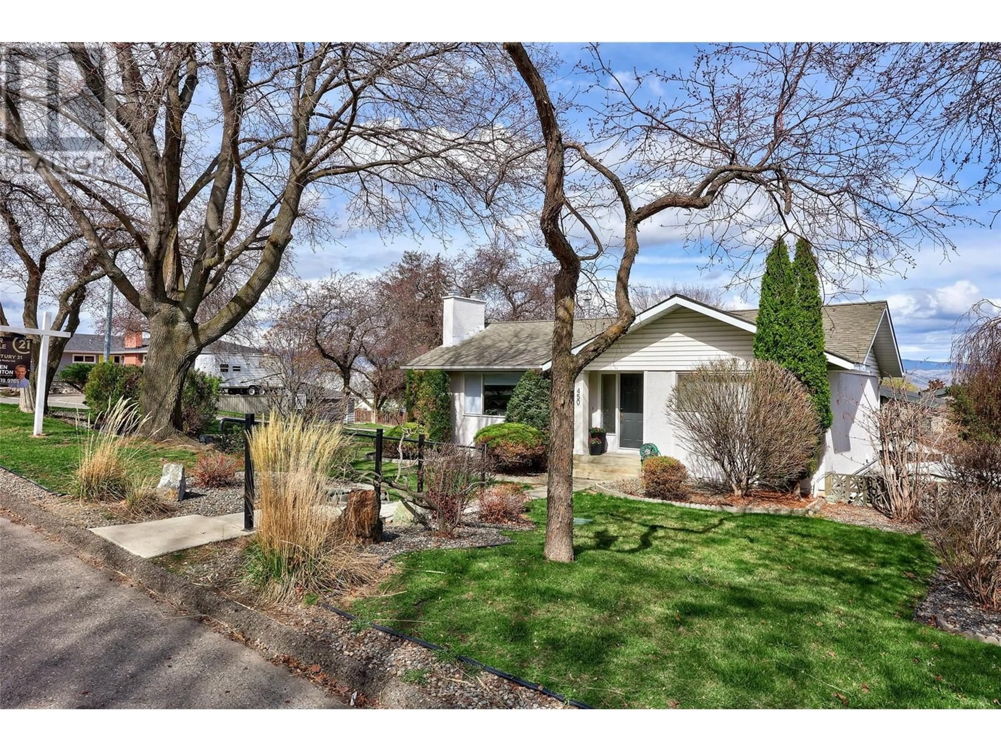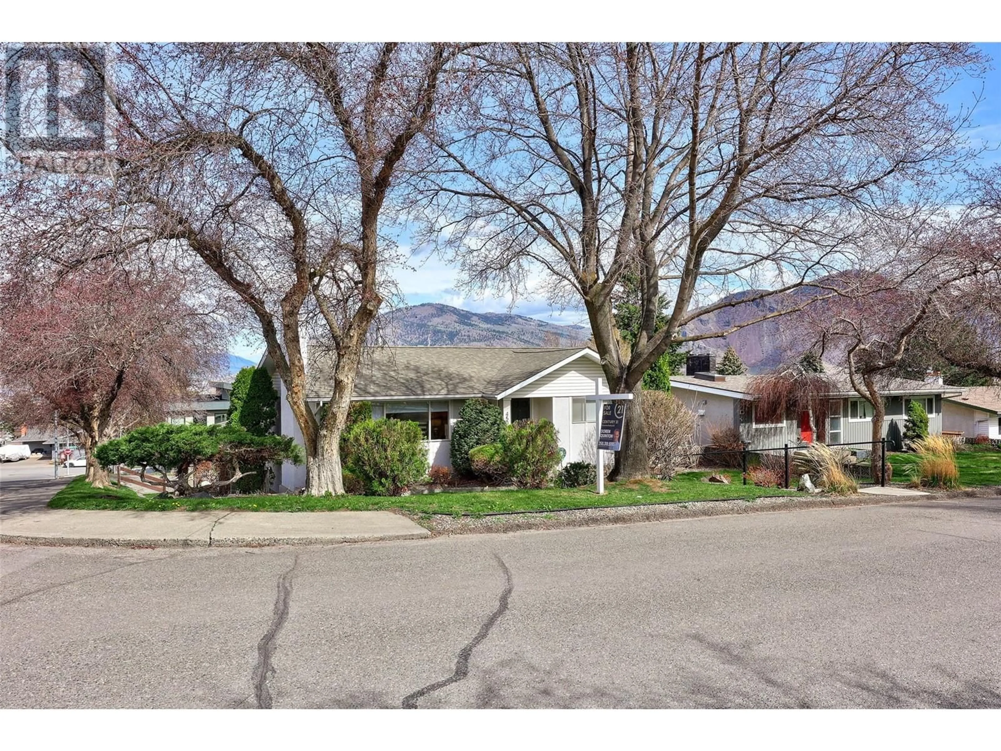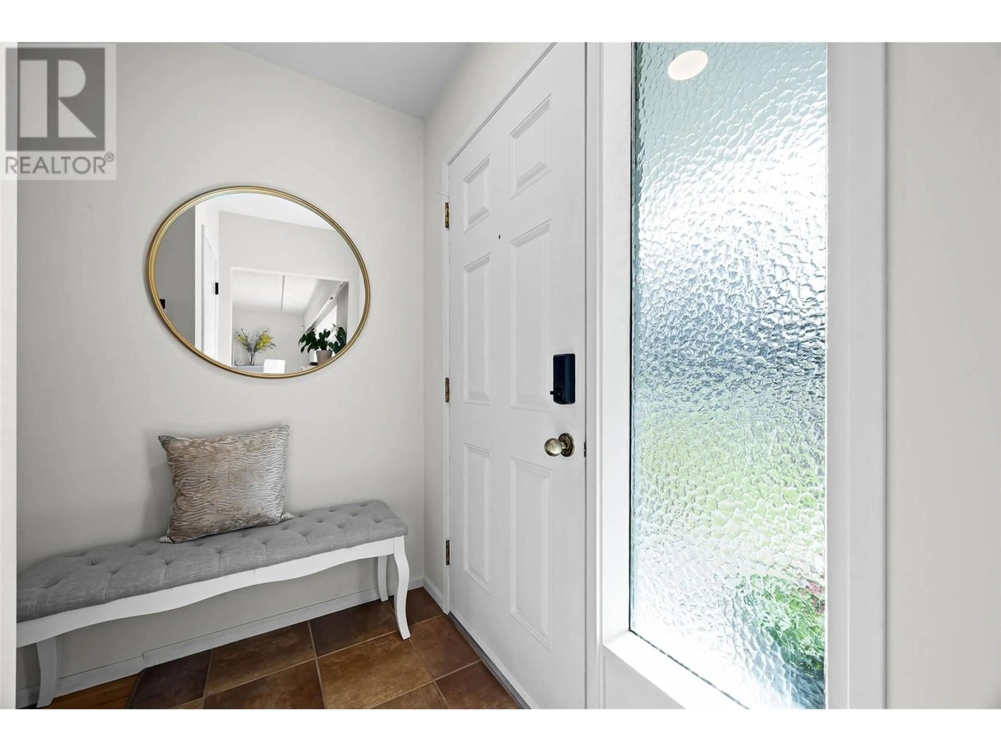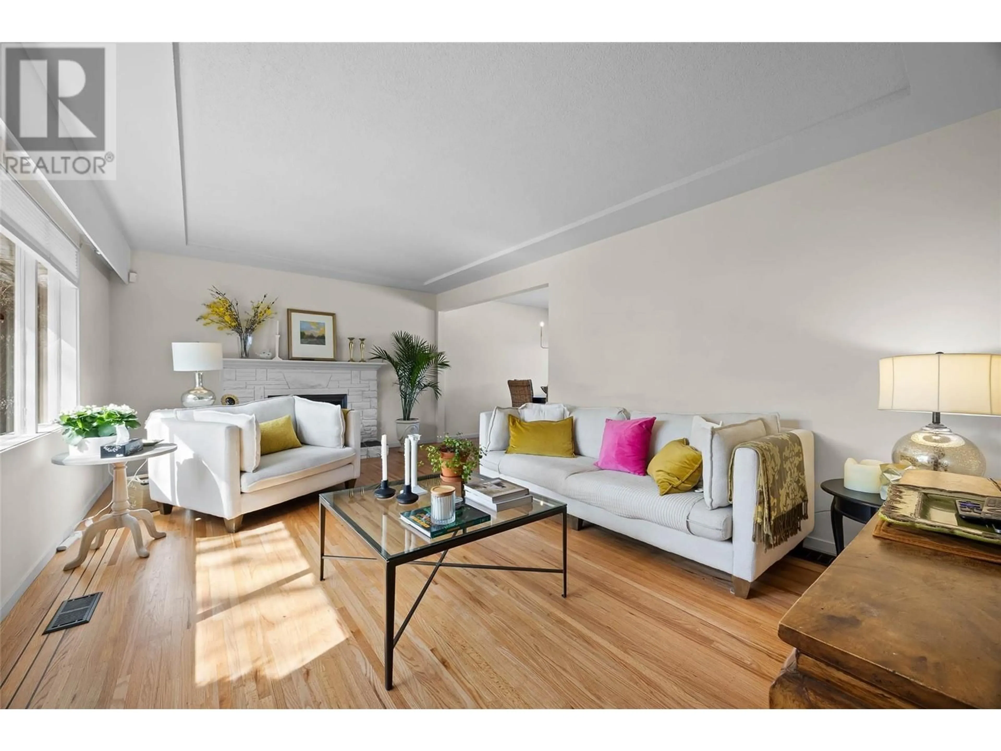450 DUFFERIN TERRACE, Kamloops, British Columbia V2C1J2
Contact us about this property
Highlights
Estimated ValueThis is the price Wahi expects this property to sell for.
The calculation is powered by our Instant Home Value Estimate, which uses current market and property price trends to estimate your home’s value with a 90% accuracy rate.Not available
Price/Sqft$400/sqft
Est. Mortgage$3,392/mo
Tax Amount ()$3,923/yr
Days On Market16 days
Description
One of the most desired central locations in Kamloops! This corner lot, level-entry home has been extremely well maintained from the mid-60s with a long-term original owner. It has now been exceptionally updated inside and out with nothing else left to do but move-in. You will appreciate the perfect peace and tranquility created by the flow of the home. The new kitchen invites cooking and company with solid surface countertops and new appliances. The home also has a completely updated bathroom and new paint throughout. You will delight to have 2 good sized bedrooms and a large living room with a natural gas fireplace. The nice size dining room leads out onto a large deck with a view of the valley. Downstairs has another large bedroom, a very spacious bathroom with a soaker tub and shower, laundry, and a rec room with a 2nd gas fireplace. There is also an office space that easily be turned into a 4th bedroom or a suite as the basement has its own entrance. Outside there is a detached 21x24 shop with lane access on a very well cared for property. Updates are evident throughout this home inside and out which has kept all of its charm with new and modern touches. (id:39198)
Property Details
Interior
Features
Basement Floor
Laundry room
13'6'' x 10'0''Hobby room
11'0'' x 11'0''Family room
18'0'' x 11'0''Bedroom
11'6'' x 11'0''Exterior
Parking
Garage spaces -
Garage type -
Total parking spaces 2
Property History
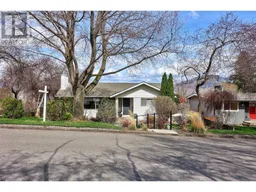 38
38
