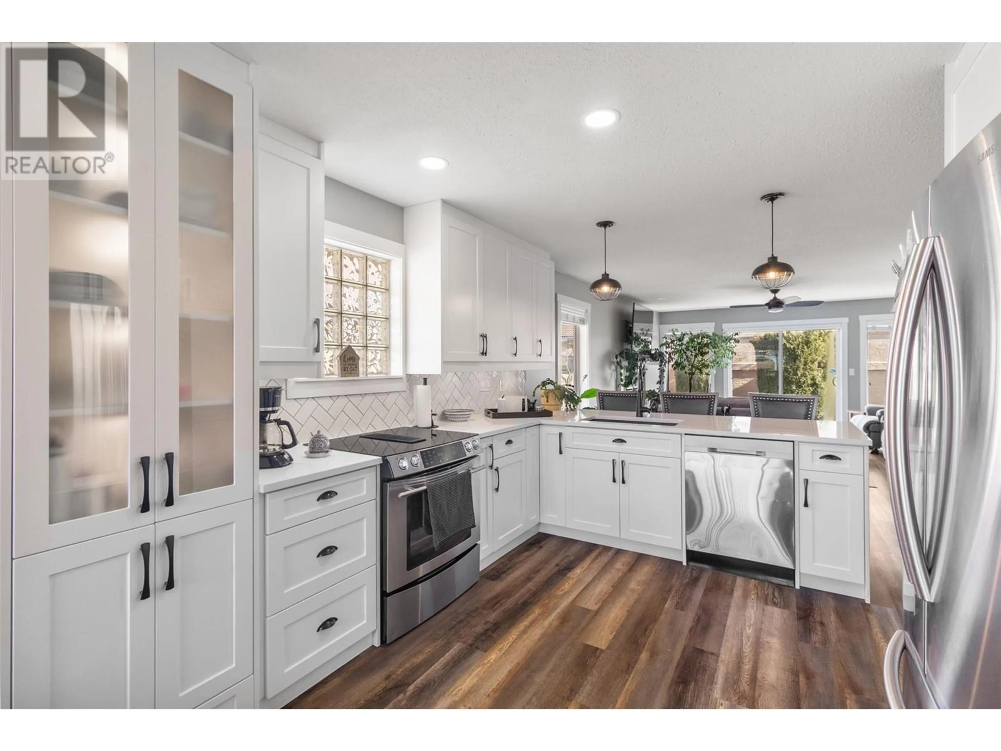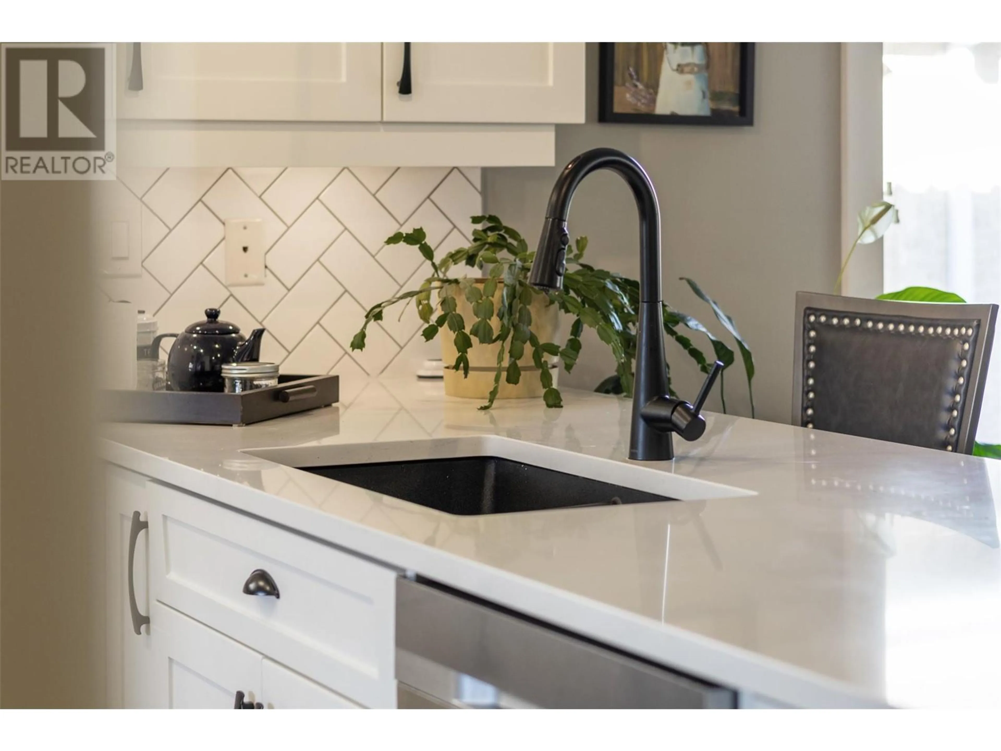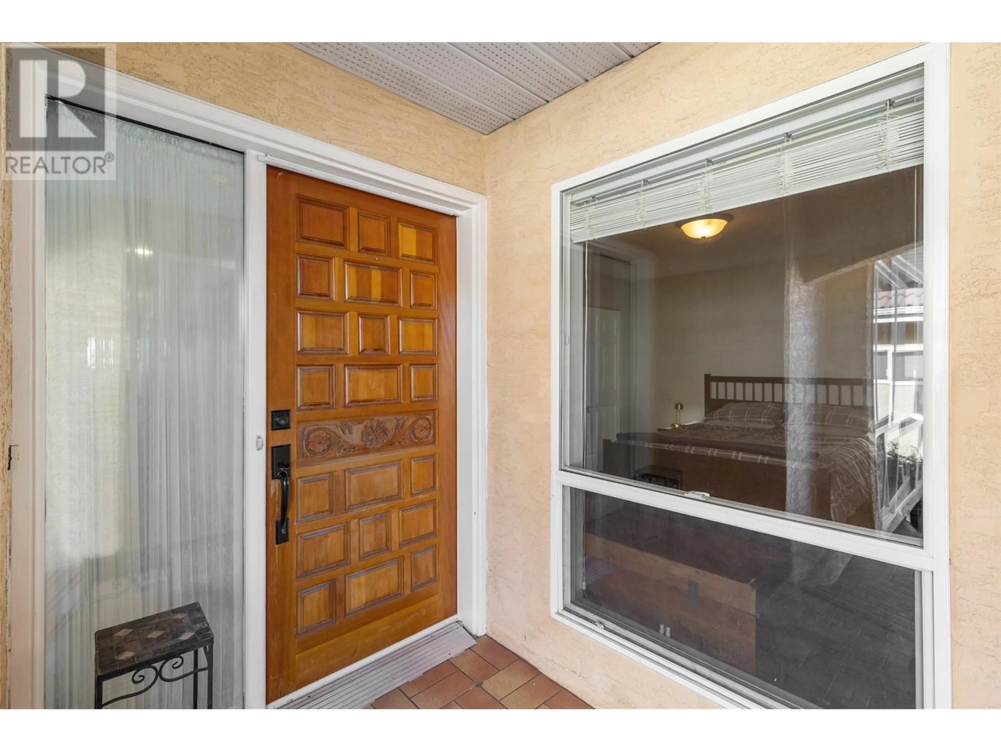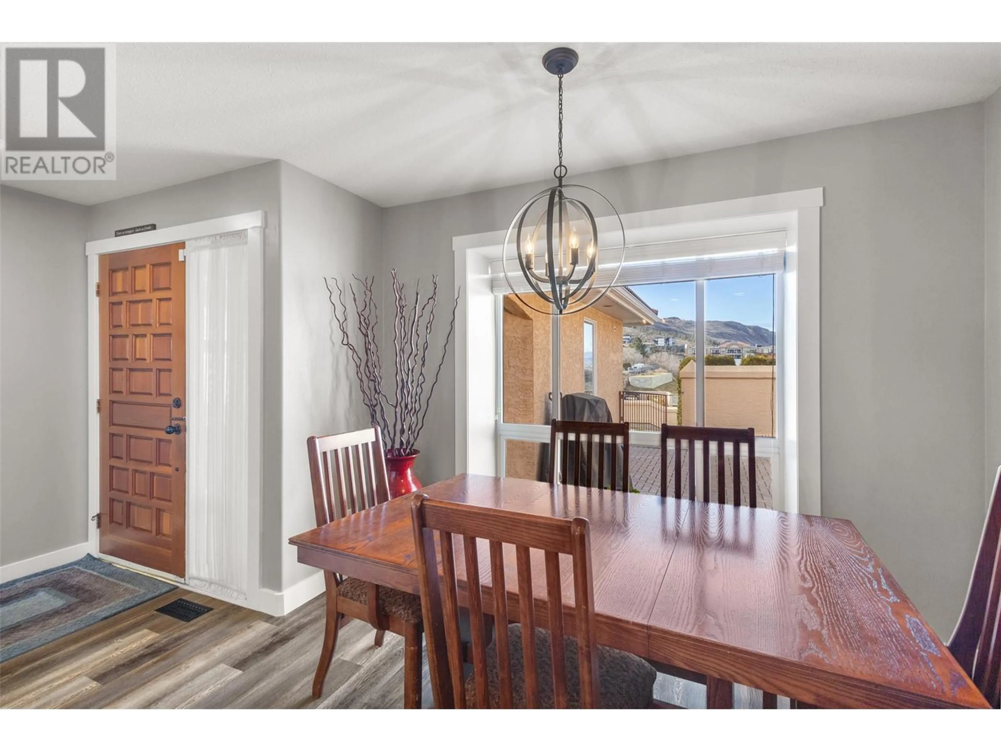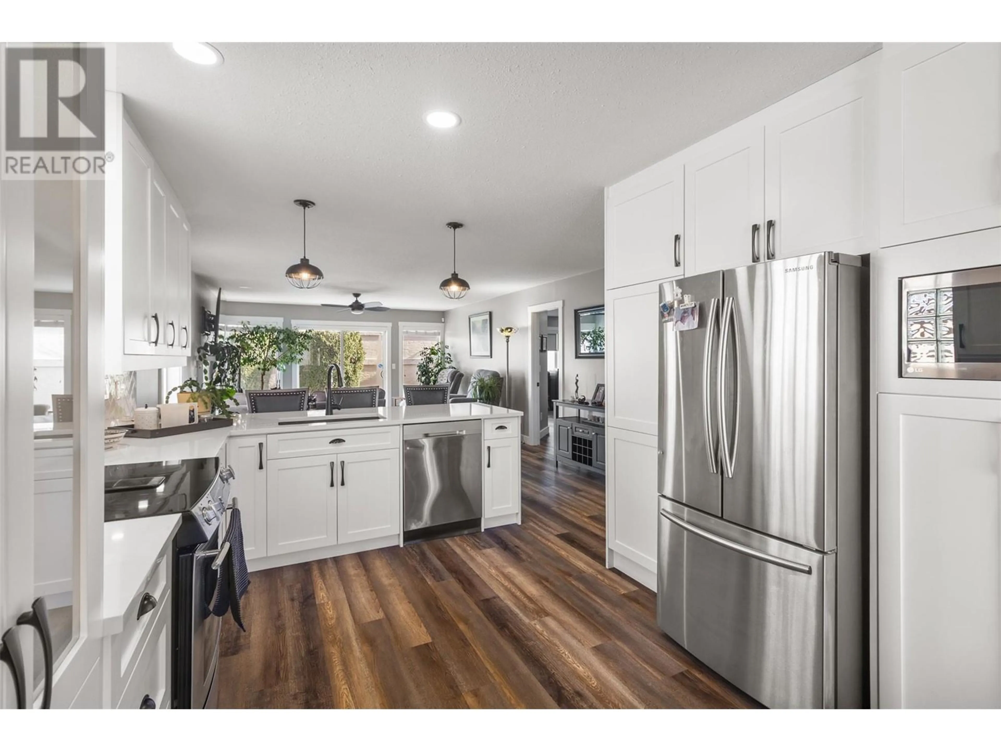123 - 45 HUDSONS BAY TRAIL, Kamloops, British Columbia V2C6N5
Contact us about this property
Highlights
Estimated ValueThis is the price Wahi expects this property to sell for.
The calculation is powered by our Instant Home Value Estimate, which uses current market and property price trends to estimate your home’s value with a 90% accuracy rate.Not available
Price/Sqft$487/sqft
Est. Mortgage$2,727/mo
Maintenance fees$345/mo
Tax Amount ()$3,710/yr
Days On Market57 days
Description
Welcome to your new home at Arbutus Estates!! This 55+ gated and highly sought after community is known for its well-managed surroundings. This 2 bed 2 bath beautiful rancher is wheelchair accessible and offers a 2 car attached garage. The newly updated open floor plan features a breakfast eating bar and a large kitchen, leading into the bright dining room that overlooks a private front patio with a mountain view. The inviting living room boasts a new gas fireplace and patio doors leading to a private backyard. This home showcases beautiful vinyl plank flooring throughout, an updated functional kitchen, and refreshed bathrooms including a beautiful walk in shower. A new furnace and AC combo ensure year-round comfort. The updates are too many to mention on this one! Also, the community clubhouse offers an indoor lounge, pool, and lovely guest accommodations for your convenience. Located at the front of the complex, enjoy easy access to all amenities. Don't miss out on this fantastic opportunity to live in one of the most desirable areas of Kamloops! Book your appointment today! (id:39198)
Property Details
Interior
Features
Main level Floor
Living room
14' x 15'Primary Bedroom
16'0'' x 12'0''4pc Bathroom
Laundry room
6'2'' x 9'0''Exterior
Features
Parking
Garage spaces -
Garage type -
Total parking spaces 2
Condo Details
Inclusions
Property History
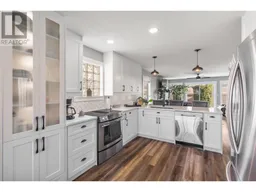 27
27
