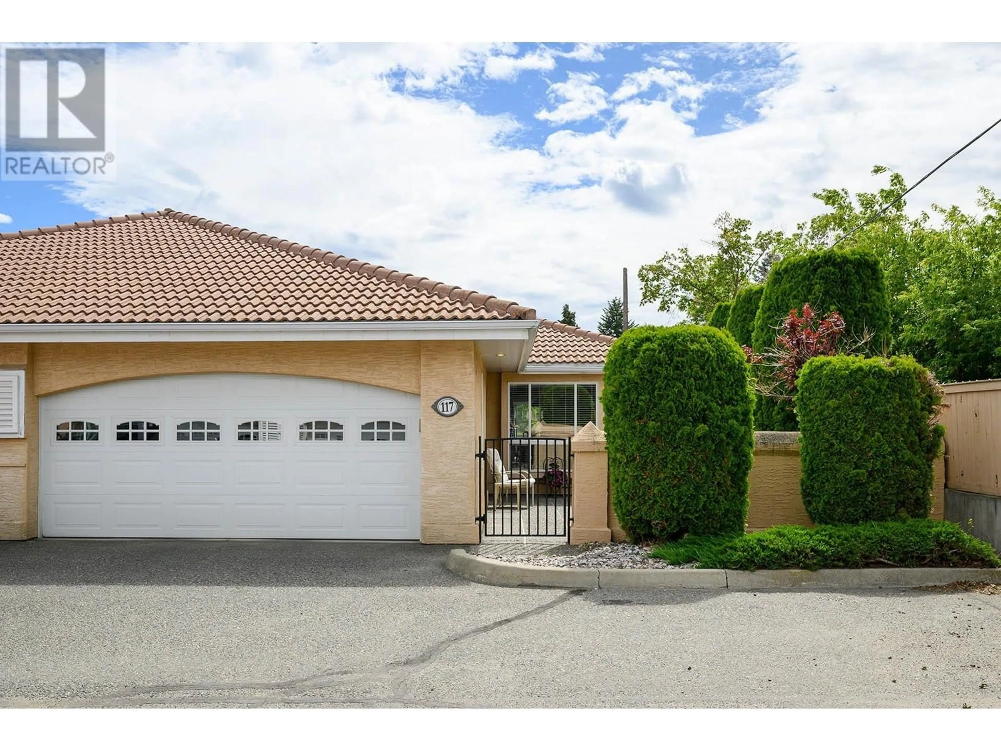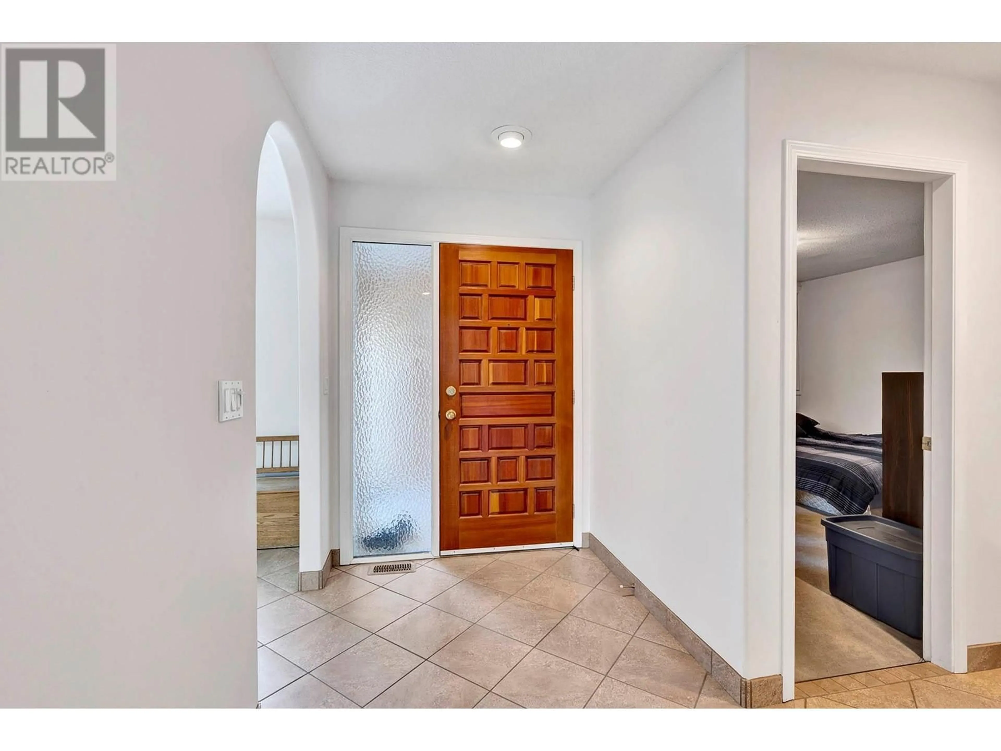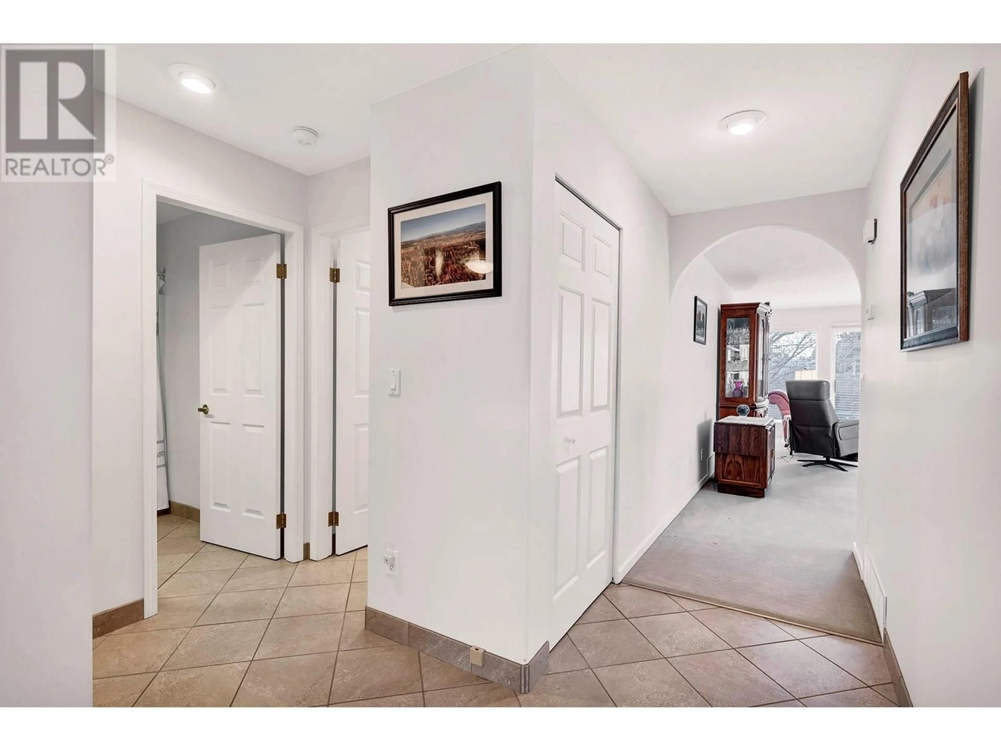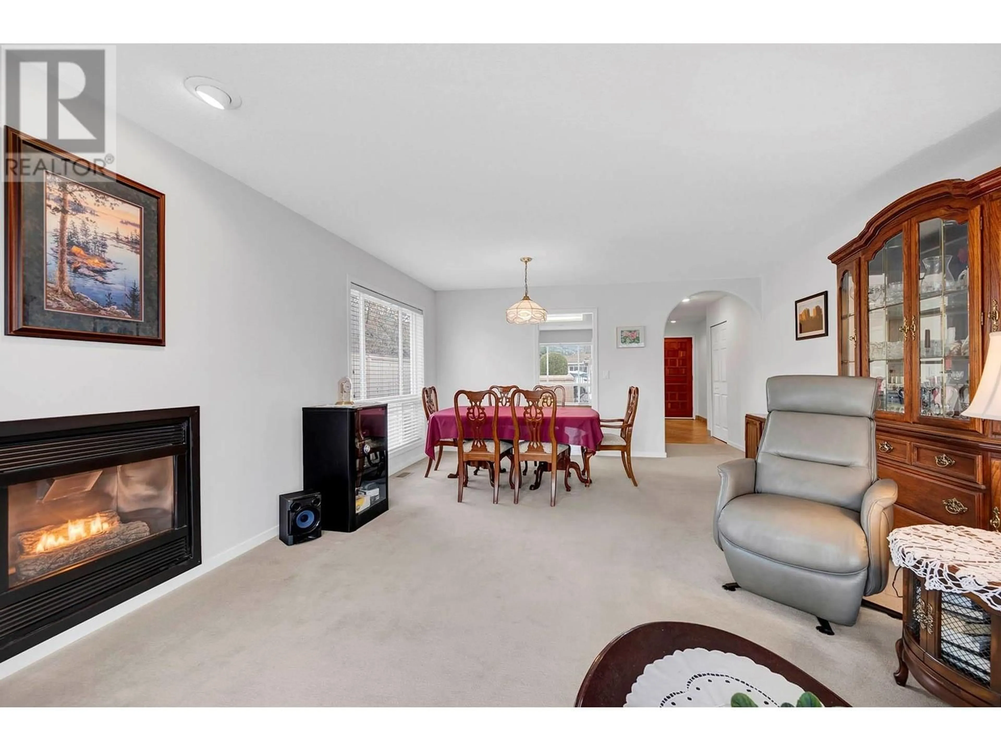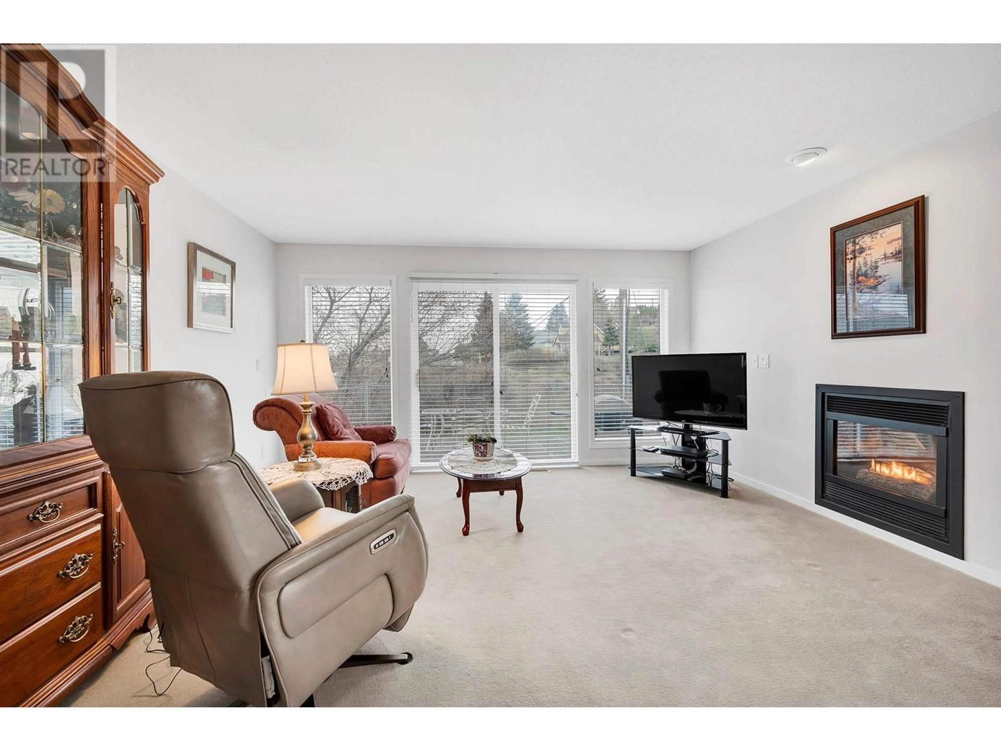117 - 45 HUDSON'S BAY TRAIL, Kamloops, British Columbia V2C6N5
Contact us about this property
Highlights
Estimated valueThis is the price Wahi expects this property to sell for.
The calculation is powered by our Instant Home Value Estimate, which uses current market and property price trends to estimate your home’s value with a 90% accuracy rate.Not available
Price/Sqft$470/sqft
Monthly cost
Open Calculator
Description
A must to see this east facing private end unit 55+ townhome overlooking Guerin Creek. True rancher with a bright kitchen, eating area & overlooking a private courtyard, open concept livingroom/diningroom with gas fireplace and access to a nice private patio/yard area, great for entertaining. 2 bedrooms , 4 pce main bathroom, 3 pce ensuite and good storage closets with organizers. Includes double garage, 5 appliances, c/vac, c/air and outdoor pool/amenities room great for your entertainment. Close to all amenities and a beautiful gated community. A must to view! (id:39198)
Property Details
Interior
Features
Main level Floor
4pc Ensuite bath
4pc Bathroom
Foyer
5'7'' x 8'9''Laundry room
3'0'' x 4'10''Exterior
Parking
Garage spaces -
Garage type -
Total parking spaces 2
Condo Details
Amenities
Recreation Centre, Clubhouse
Inclusions
Property History
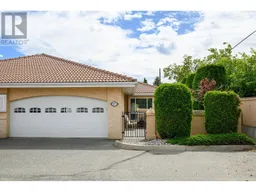 44
44
