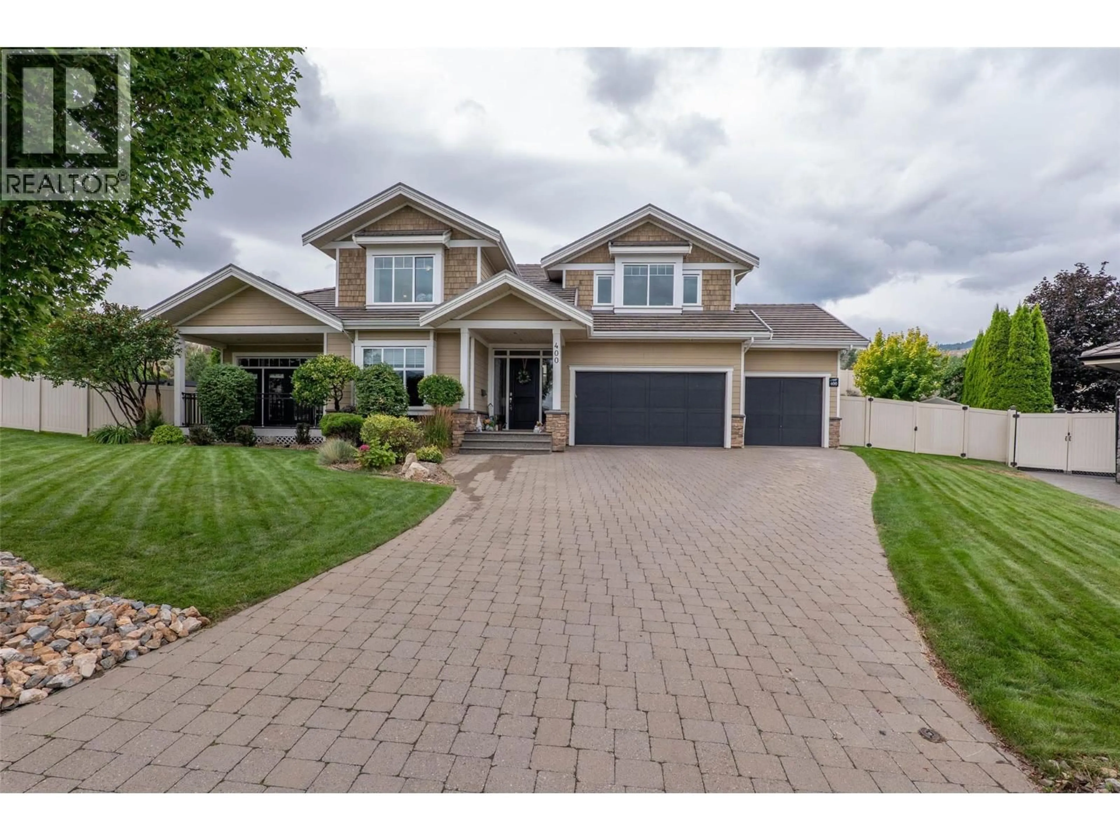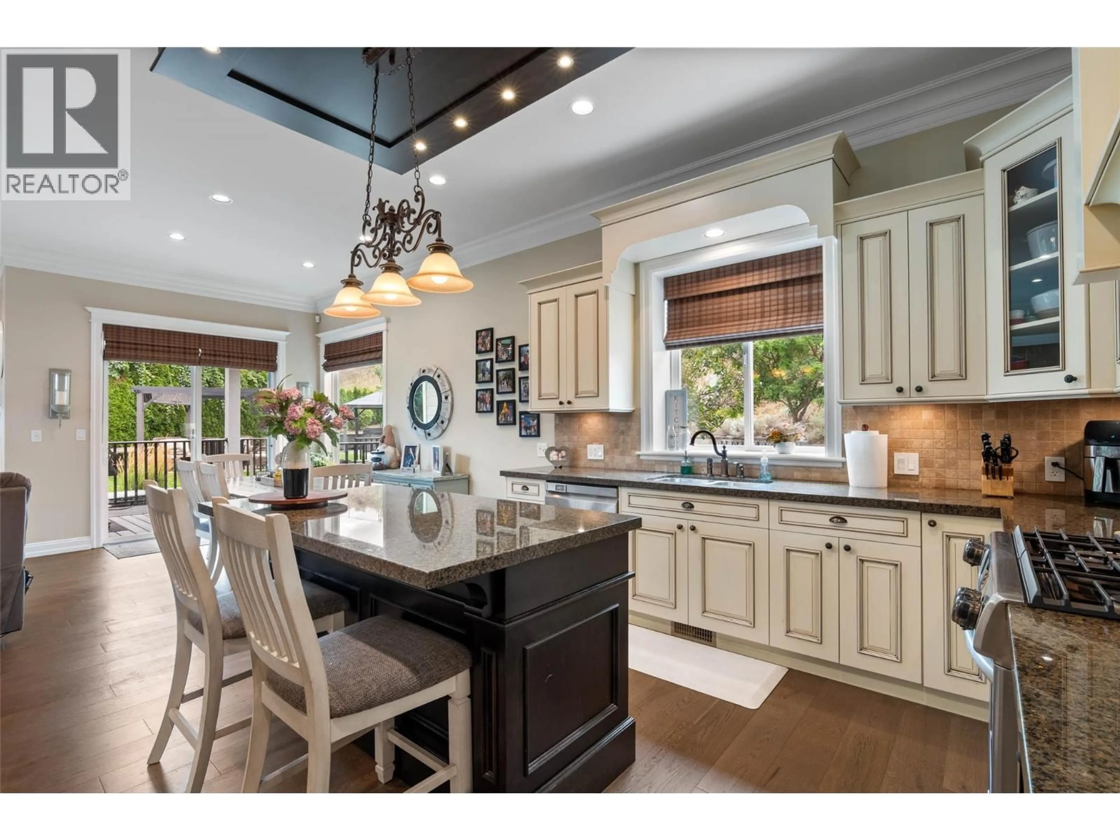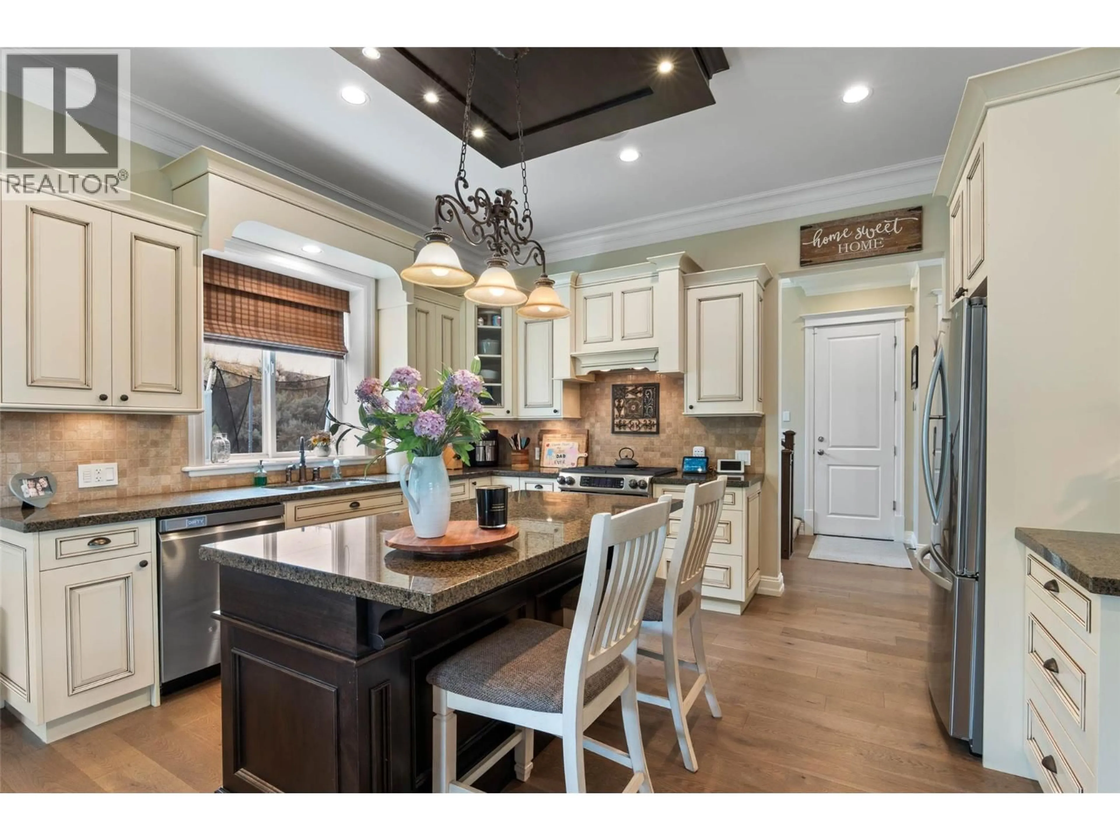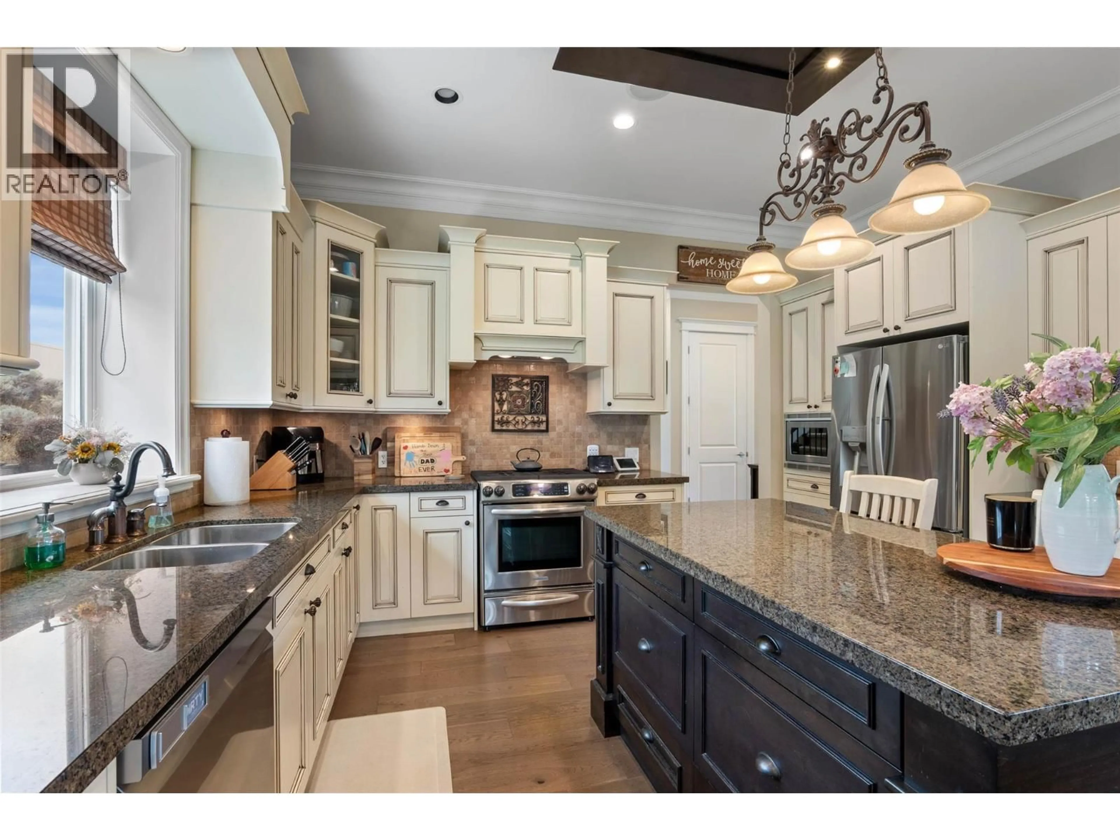400 FERNIE PLACE, Kamloops, British Columbia V2C6S4
Contact us about this property
Highlights
Estimated valueThis is the price Wahi expects this property to sell for.
The calculation is powered by our Instant Home Value Estimate, which uses current market and property price trends to estimate your home’s value with a 90% accuracy rate.Not available
Price/Sqft$367/sqft
Monthly cost
Open Calculator
Description
Custom-Built Family Home in Prime Location Welcome to 400 Fernie Place, a stunning custom-built 2-storey home on a quiet cul-de-sac, offering 15,900 sq ft of space and recent upgrades throughout. Perfect for entertaining, this home features two built-in wet bars, a wine cooler, granite countertops, and a built-in sound system. The chef’s kitchen is a dream, with stainless steel appliances, a granite island, a gas range, a bar area with storage, and a breakfast nook. The main floor boasts vaulted ceilings, a gas fireplace, real hardwood flooring, and a heated tile laundry room. Upstairs, the master suite offers a spa-like bathroom with heated floors and a walk-in closet. Two additional bedrooms share a Jack-and-Jill bathroom. The finished basement includes a recreation room, a bedroom, a wet bar, a bathroom with heated floors, and a walkout to the fenced backyard, complete with a 2022 hot tub under a gazebo. Additional highlights include a new furnace (2021), 200-amp electrical, and a triple car garage with a bonus office space. Located close to shopping, restaurants, the university, and downtown, this move-in-ready home is a rare find. (id:39198)
Property Details
Interior
Features
Main level Floor
2pc Bathroom
Laundry room
7'6'' x 6'5''Dining room
13'10'' x 16'Living room
14' x 15'Exterior
Parking
Garage spaces -
Garage type -
Total parking spaces 3
Property History
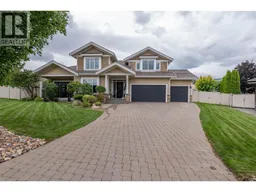 38
38
