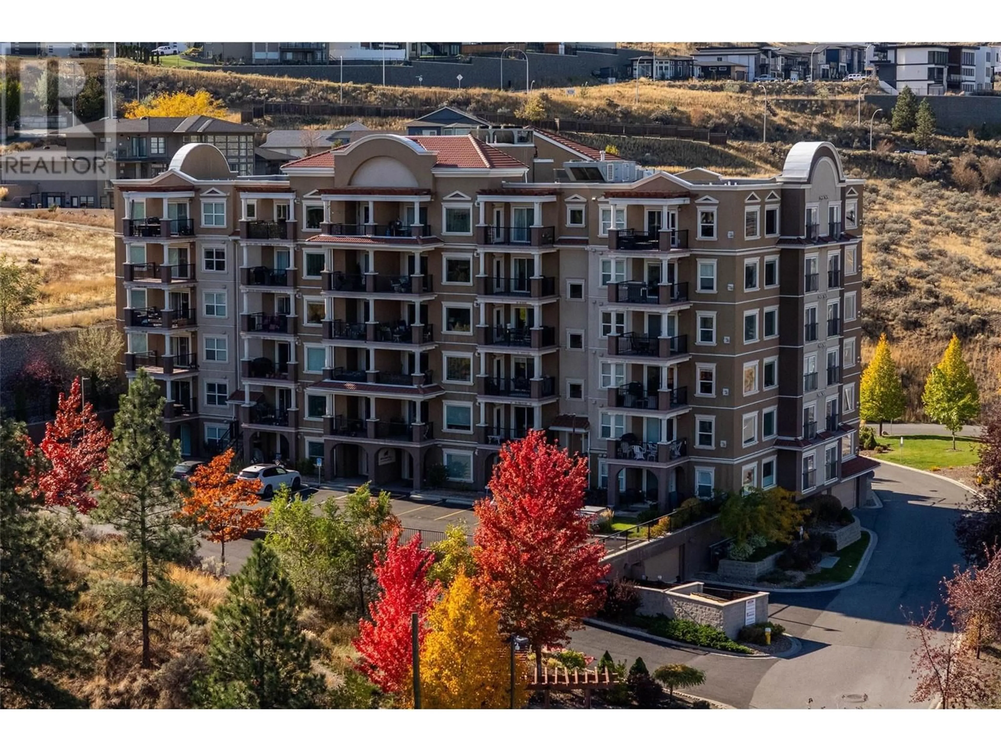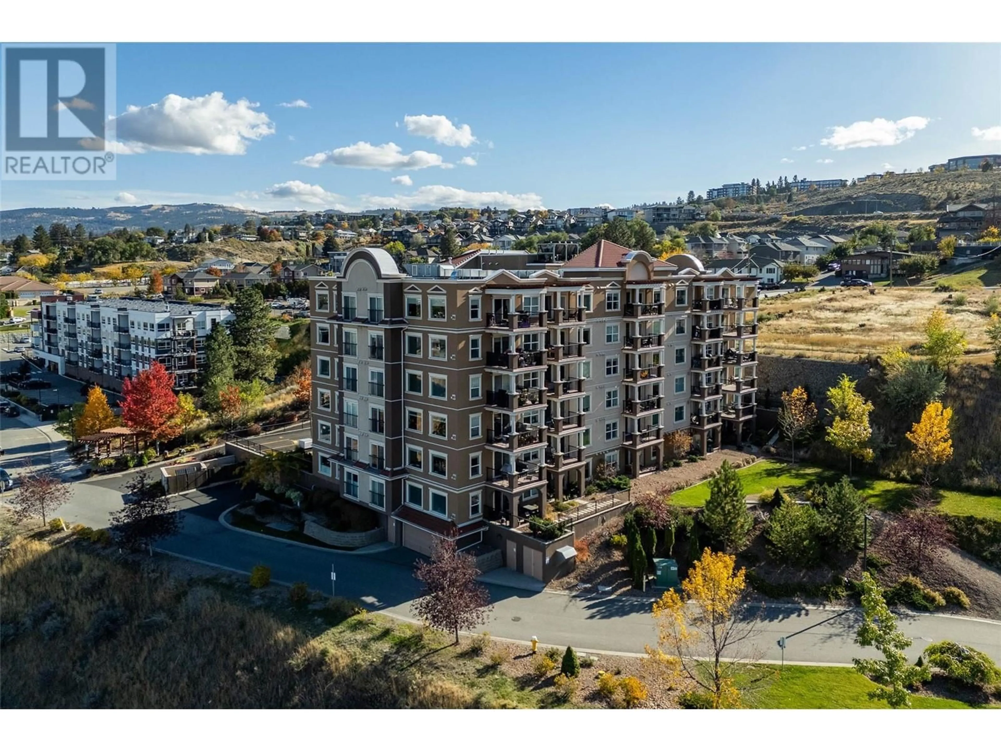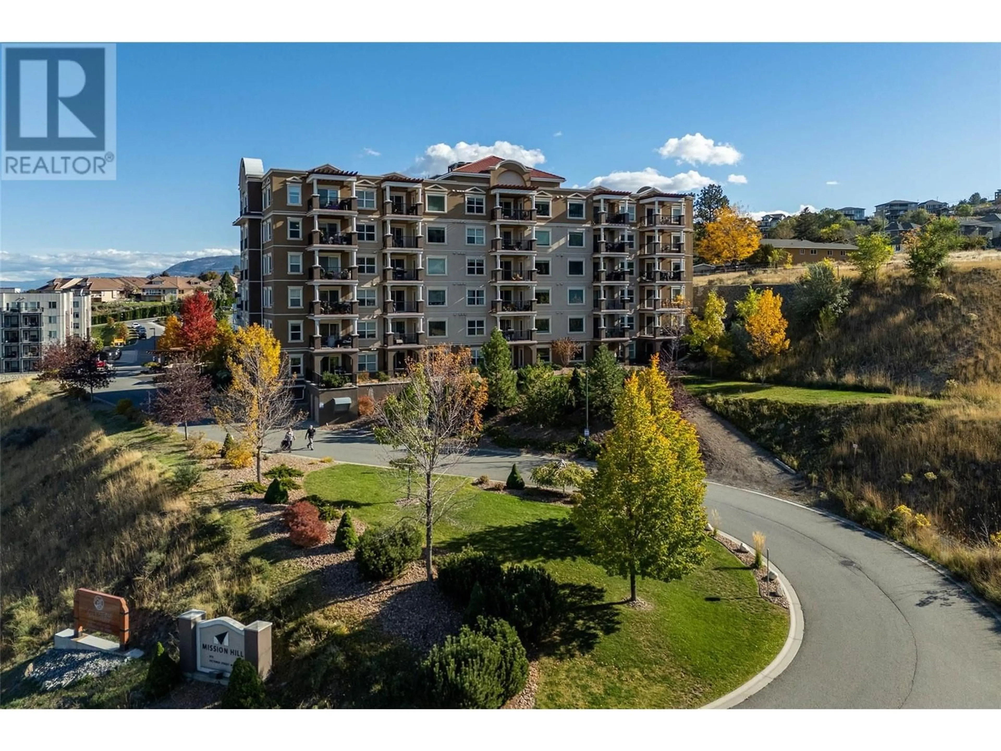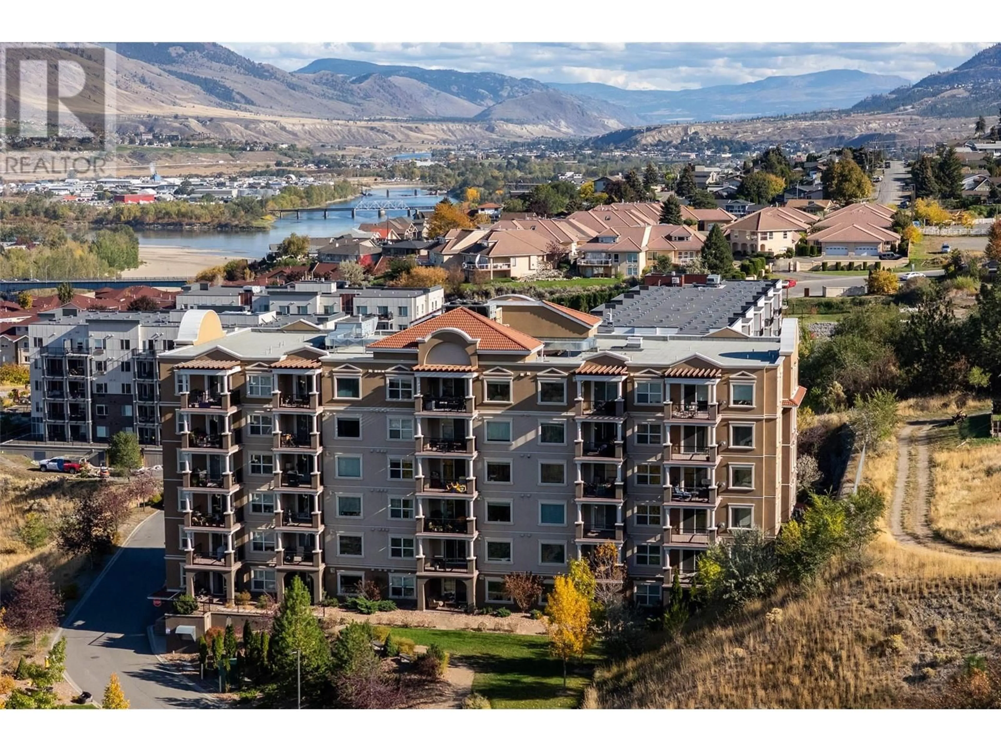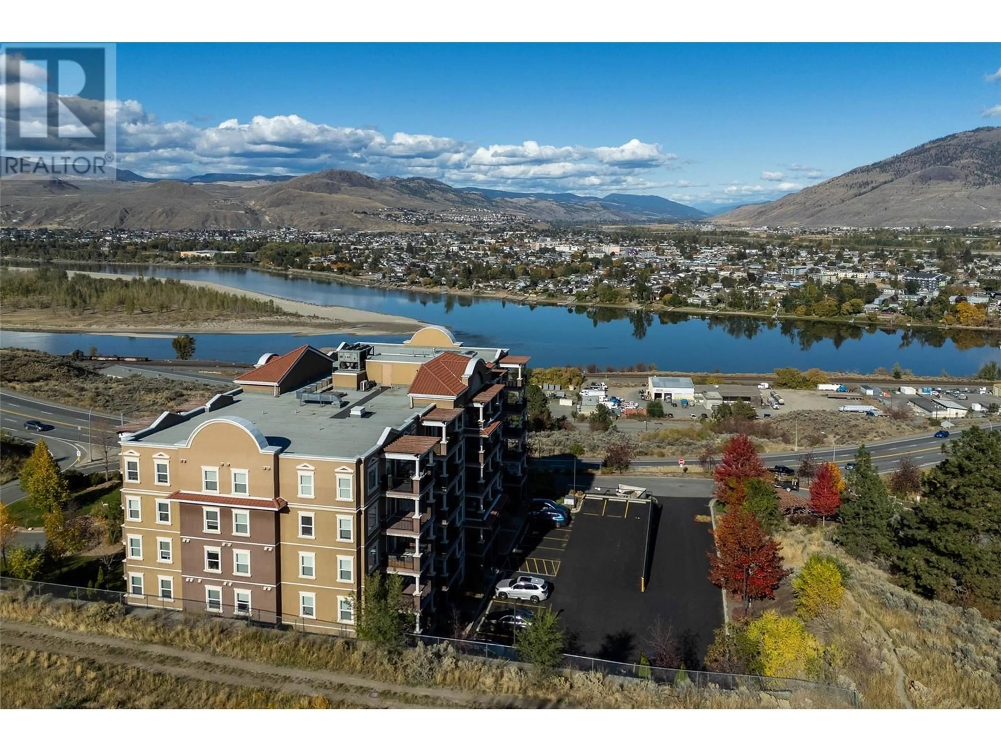307 - 975 VICTORIA W STREET, Kamloops, British Columbia V2C0C2
Contact us about this property
Highlights
Estimated ValueThis is the price Wahi expects this property to sell for.
The calculation is powered by our Instant Home Value Estimate, which uses current market and property price trends to estimate your home’s value with a 90% accuracy rate.Not available
Price/Sqft$467/sqft
Est. Mortgage$2,061/mo
Maintenance fees$458/mo
Tax Amount ()$2,767/yr
Days On Market1 day
Description
Welcome to this stunning 2-bedroom corner unit suite nestled in the prestigious Mission Hill. Enjoy breathtaking views of the mountains and river from this northwest facing unit complete with a generous covered sundeck and natural gas hookup perfect for BBQ season or cozy evening lounging. This desirable open-concept floor plan features soaring 9-foot ceilings throughout, a gourmet kitchen complete with granite countertops, stainless steel appliances and a rare walk-in pantry with access to the laundry room. You will find two primary bedrooms tucked on each end of the unit allowing for maximum privacy and each featuring their own walk-in-closets & direct access to a full 4 piece bathroom -- ideal for shared living or hosting guests. Built with solid concrete and steel construction for ultimate soundproofing, this unit offers central heating and air conditioning for year-round comfort. The strata fee covers these utilities along with hot water and includes one underground parking stall and storage locker. A standout property in a prime location --you are minutes from downtown, Sahali, shopping, Thompson Rivers University, and outdoor recreation. Pet-friendly complex. This suite is a must-see and checks all of the boxes! (id:39198)
Property Details
Interior
Features
Main level Floor
Kitchen
8'0'' x 11'0''Bedroom
11'0'' x 12'0''Primary Bedroom
10'0'' x 13'0''Dining room
12'0'' x 8'0''Exterior
Parking
Garage spaces -
Garage type -
Total parking spaces 1
Condo Details
Inclusions
Property History
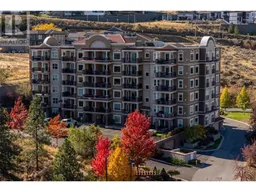 25
25
